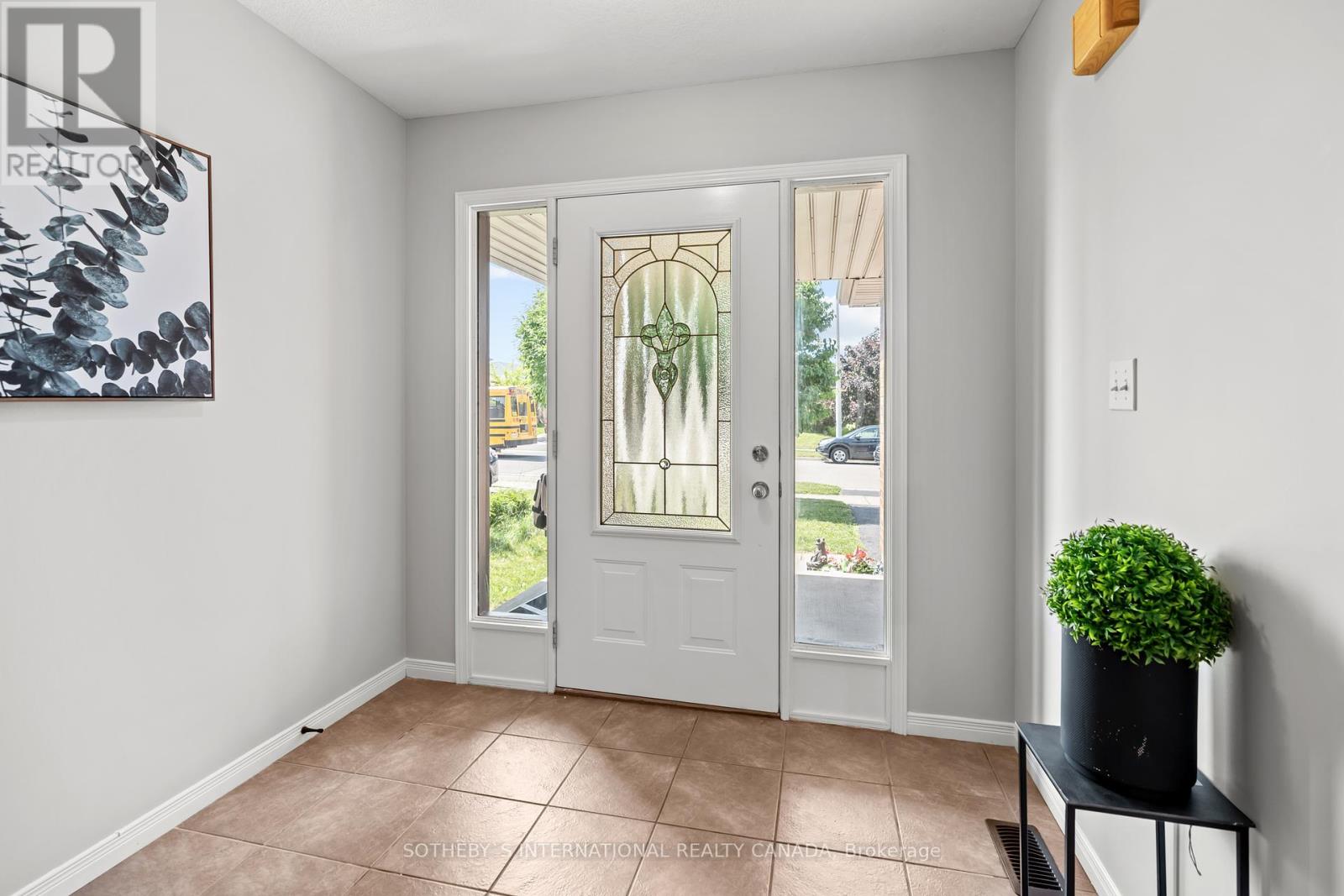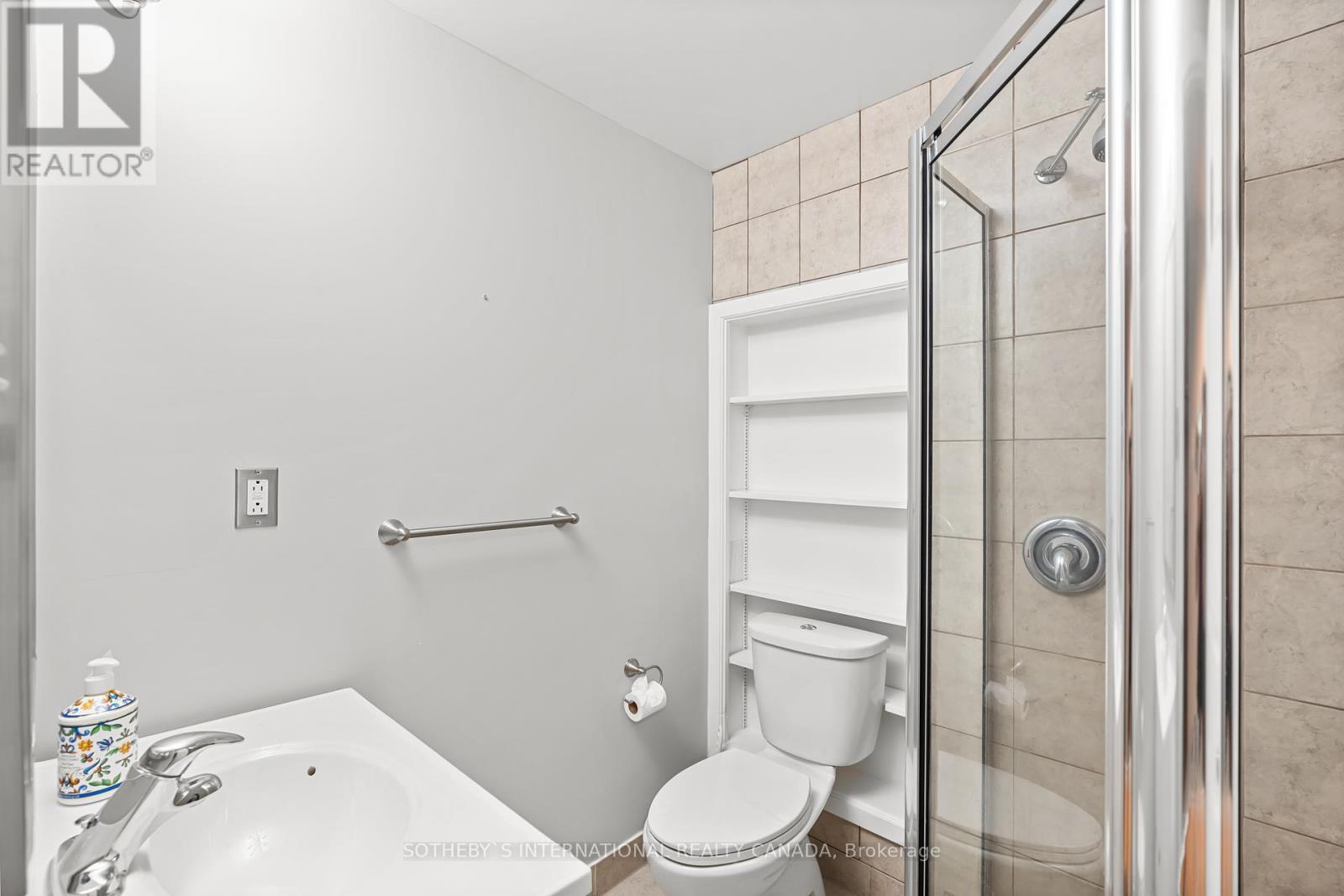3 Bedroom
4 Bathroom
Central Air Conditioning
Forced Air
Landscaped
$929,000
Welcome to your spacious 3-bedroom, 3+1 bathroom detached 2-storey home nestled in a beautiful family-friendly neighbourhood in Guelph. The lot size is 33 x 135 feet, featuring a generous backyard complete with a large stunning wooden deck perfect for outdoor gatherings and relaxation among an abundance of foliage, all fully fenced for privacy. Inside, the home is filled with ample natural light, creating a warm and inviting atmosphere throughout the open concept layout. The convenience of an entry garage door directly to the main floor. The fully finished basement includes a convenient 3-piece bathroom. This charming residence boasts a large driveway and garage, providing ample parking and storage space. New furnace installed 2021, new central A/C 2020, roof redone 2017, water softener owned & central vac included! Located close to several parks, the Speed River, and scenic Guelph Lake, outdoor enthusiasts will find plenty to explore just moments from home. Yet, the vibrant downtown Guelph is only a quick 10-minute drive, providing access to dining, shopping, and cultural experiences. Don't miss out on the opportunity to make this delightful property your new home! (id:27910)
Property Details
|
MLS® Number
|
X8471716 |
|
Property Type
|
Single Family |
|
Community Name
|
Waverley |
|
Amenities Near By
|
Public Transit, Schools, Park |
|
Community Features
|
School Bus |
|
Features
|
Carpet Free |
|
Parking Space Total
|
3 |
|
Structure
|
Porch, Patio(s), Deck |
Building
|
Bathroom Total
|
4 |
|
Bedrooms Above Ground
|
3 |
|
Bedrooms Total
|
3 |
|
Appliances
|
Garage Door Opener Remote(s), Water Softener, Central Vacuum, Dishwasher, Dryer, Microwave, Oven, Range, Refrigerator |
|
Basement Development
|
Finished |
|
Basement Type
|
Full (finished) |
|
Construction Style Attachment
|
Detached |
|
Cooling Type
|
Central Air Conditioning |
|
Foundation Type
|
Poured Concrete |
|
Heating Fuel
|
Natural Gas |
|
Heating Type
|
Forced Air |
|
Stories Total
|
2 |
|
Type
|
House |
|
Utility Water
|
Municipal Water |
Parking
Land
|
Acreage
|
No |
|
Land Amenities
|
Public Transit, Schools, Park |
|
Landscape Features
|
Landscaped |
|
Sewer
|
Sanitary Sewer |
|
Size Irregular
|
32.69 X 134.54 Ft |
|
Size Total Text
|
32.69 X 134.54 Ft|under 1/2 Acre |
|
Surface Water
|
Lake/pond |
Rooms
| Level |
Type |
Length |
Width |
Dimensions |
|
Second Level |
Primary Bedroom |
5.08 m |
6.03 m |
5.08 m x 6.03 m |
|
Second Level |
Bedroom 2 |
3.42 m |
4.26 m |
3.42 m x 4.26 m |
|
Second Level |
Bedroom 3 |
3.45 m |
3.71 m |
3.45 m x 3.71 m |
|
Basement |
Recreational, Games Room |
7.09 m |
6.43 m |
7.09 m x 6.43 m |
|
Basement |
Laundry Room |
4.41 m |
3.05 m |
4.41 m x 3.05 m |
|
Main Level |
Foyer |
2.42 m |
1.91 m |
2.42 m x 1.91 m |
|
Main Level |
Kitchen |
4.77 m |
4.36 m |
4.77 m x 4.36 m |
|
Main Level |
Dining Room |
3.8 m |
3.22 m |
3.8 m x 3.22 m |
|
Main Level |
Living Room |
3.52 m |
5.35 m |
3.52 m x 5.35 m |
|
Main Level |
Mud Room |
3.43 m |
1.5 m |
3.43 m x 1.5 m |
Utilities
|
Cable
|
Installed |
|
Sewer
|
Installed |








































