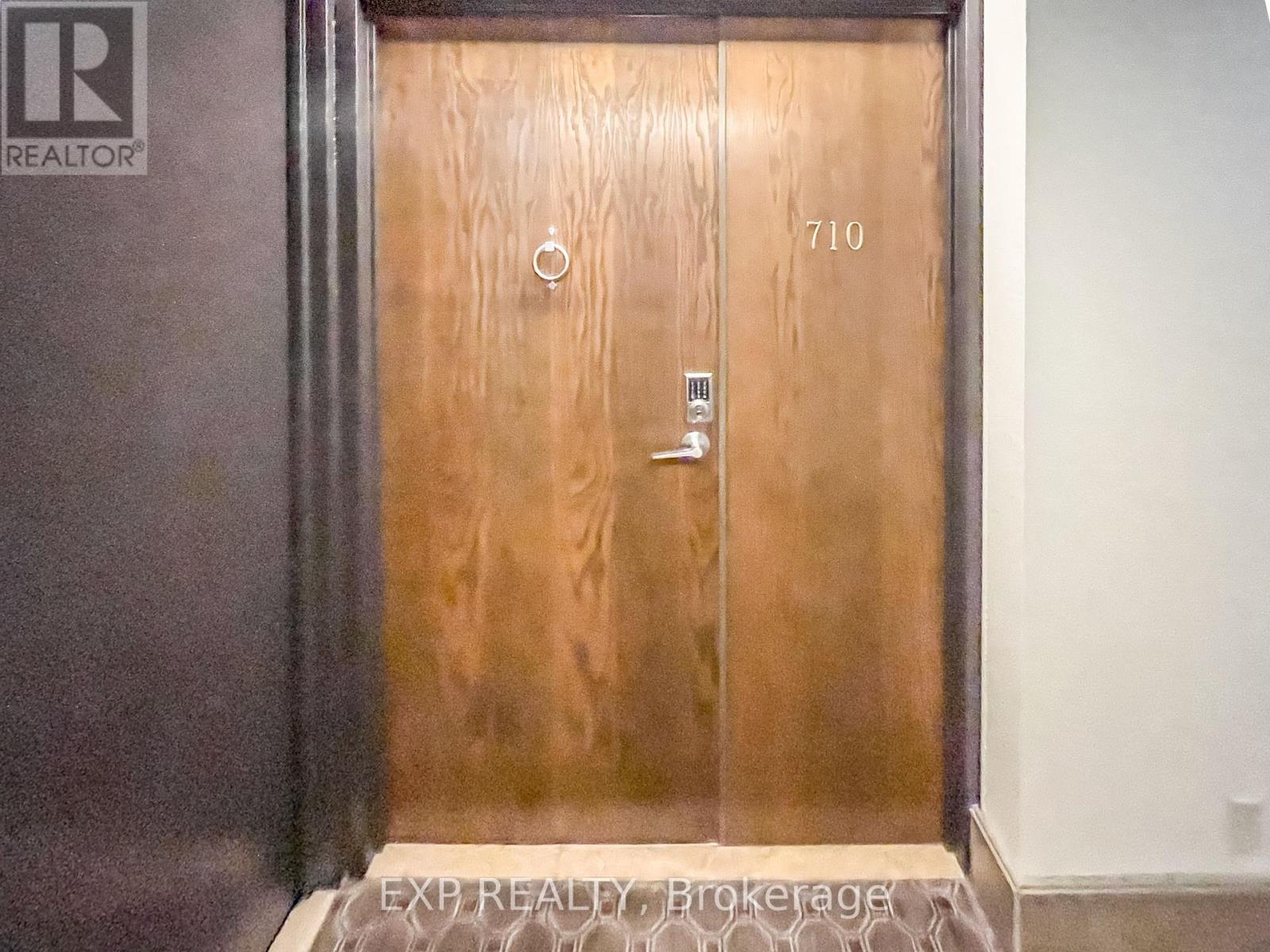2 Bedroom
2 Bathroom
1,000 - 1,199 ft2
Outdoor Pool
Central Air Conditioning
Baseboard Heaters
$2,500 Monthly
Welcome to this beautifully renovated 2-bedroom, 2-full bathroom residence that perfectly blends comfort, style, and functionality. Comes with 1 garage parking space (2nd space may be available at extra cost). Featuring modern finishes and a thoughtful layout. The open-concept kitchen is a true showstopper, featuring stunning quartz countertops ideal for everyday cooking and entertaining. The expansive living room offers plenty of space to relax and seamlessly flows into a bright sunroom with lovely views, creating the perfect spot to unwind. The primary bedroom is a true retreat, complete with a walk-through closet that leads to your renovated ensuite bathroom. The second bedroom is also generously sized and versatile enough to suit any lifestyle. This unit offers the convenience of in-unit laundry and a cleverly designed hidden storage room accessible through the front closet, making excellent use of space for your belongings. All utilities, except hydro, internet, cable and phone are included for added convenience. Residents of the building enjoy access to a large, refreshing outdoor pool and a well-appointed party room, perfect for social gatherings. Retirees will especially appreciate the variety of clubs and recreational groups available, creating a welcoming and active community atmosphere. Don't miss the opportunity to make this exceptional home yours. 48-hour irrevocable is required on all lease offers, and applications must include a credit report, proof of income, proof of employment,t and a valid photo ID (id:28469)
Property Details
|
MLS® Number
|
X12170055 |
|
Property Type
|
Single Family |
|
Neigbourhood
|
Whitehaven |
|
Community Name
|
5103 - Carlingwood |
|
Amenities Near By
|
Schools, Public Transit, Hospital |
|
Community Features
|
Pet Restrictions, Community Centre |
|
Features
|
Balcony, Carpet Free, In Suite Laundry |
|
Parking Space Total
|
1 |
|
Pool Type
|
Outdoor Pool |
|
View Type
|
View, City View |
Building
|
Bathroom Total
|
2 |
|
Bedrooms Above Ground
|
2 |
|
Bedrooms Total
|
2 |
|
Age
|
31 To 50 Years |
|
Amenities
|
Party Room, Storage - Locker |
|
Appliances
|
Blinds, Dishwasher, Dryer, Range, Stove, Washer, Refrigerator |
|
Cooling Type
|
Central Air Conditioning |
|
Exterior Finish
|
Brick |
|
Fire Protection
|
Monitored Alarm, Security System |
|
Heating Fuel
|
Electric |
|
Heating Type
|
Baseboard Heaters |
|
Size Interior
|
1,000 - 1,199 Ft2 |
|
Type
|
Apartment |
Parking
Land
|
Acreage
|
No |
|
Land Amenities
|
Schools, Public Transit, Hospital |
Rooms
| Level |
Type |
Length |
Width |
Dimensions |
|
Main Level |
Primary Bedroom |
3.14 m |
4.26 m |
3.14 m x 4.26 m |
|
Main Level |
Bedroom |
3.14 m |
4.57 m |
3.14 m x 4.57 m |
|
Main Level |
Kitchen |
3.04 m |
2.43 m |
3.04 m x 2.43 m |
|
Main Level |
Laundry Room |
1.5 m |
2 m |
1.5 m x 2 m |
|
Main Level |
Sunroom |
3.05 m |
2.44 m |
3.05 m x 2.44 m |
|
Main Level |
Living Room |
3.65 m |
6.55 m |
3.65 m x 6.55 m |
|
Main Level |
Utility Room |
3.05 m |
1.22 m |
3.05 m x 1.22 m |

































