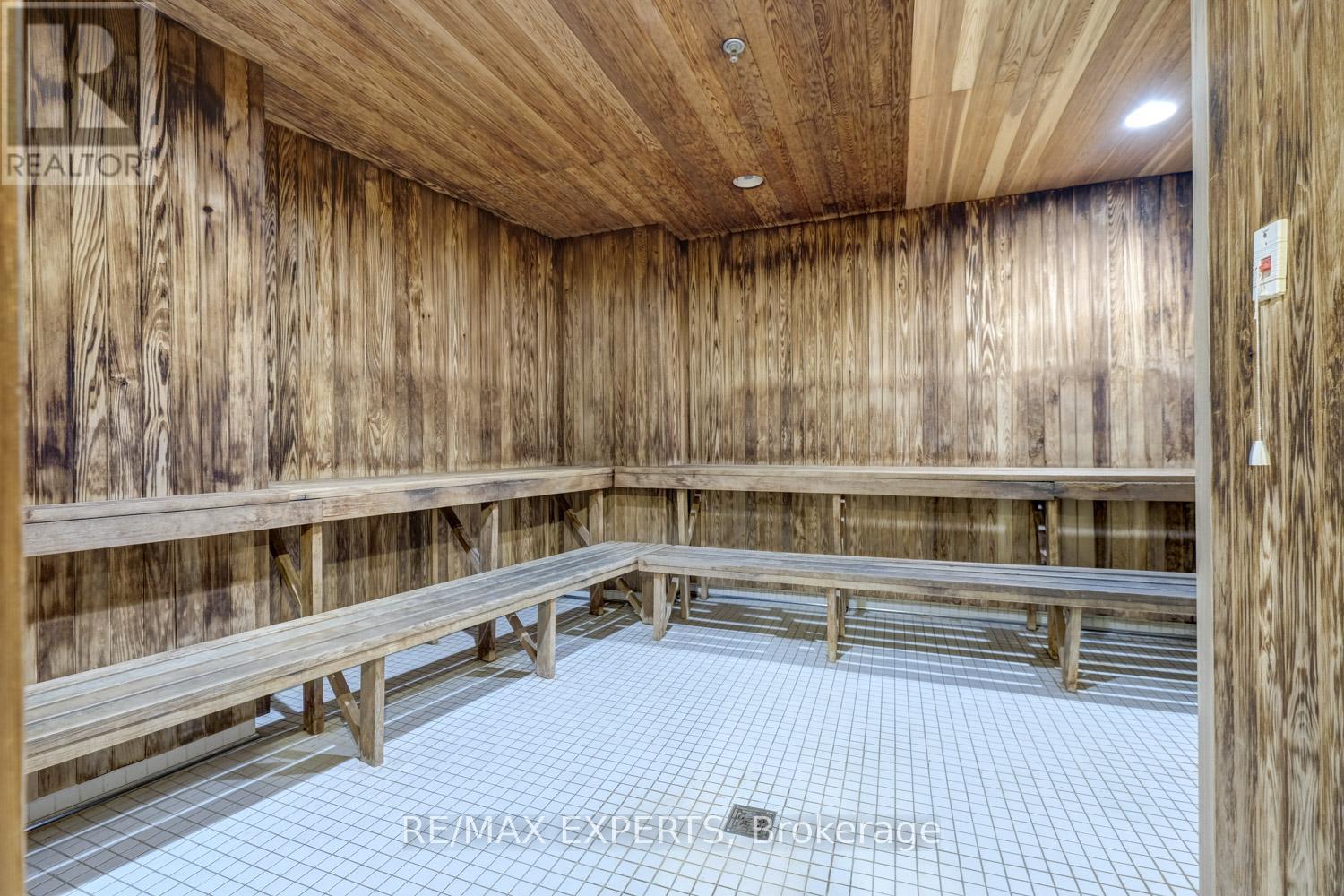2 Bedroom
1 Bathroom
Central Air Conditioning
Forced Air
$598,000Maintenance,
$628.56 Monthly
Welcome To One Sherway, This Breathtakingly Modern 1Bed + Den Has Been Meticulously Renovated Feat Custom Kitchen W' High Gloss Cabinetry, Breakfast Bar, Appliance Garage W' Electrical, Built In Oven W' Induction Cook-Top, Double Sink & Stone Countertop! Open Concept Layout W' Handscraped Laminate Wide Plank Flrs, Automated Blinds, LED Lighting & Custom Built Murphy Bed In Den. Prim Bdrm Feat Double Closet W' Organizers, Pot Lights, Pocket Door, Flr To Ceiling Windows & Linen Closet. Bathroom & Storage Updated & Finished W' Apoxy Floors, New Vanity & Full Size Stackable Washer/Dryer. Tons of Natural Light, Perfect Location Steps To Fantastic Shopping, Restaurants & Minutes to Public Transit (GO & TTC) Major Highway. Parking Includes EV Charging Station. **** EXTRAS **** Full Size Washer/Dryer, EV Charger W' Parking Spot, Induction Cook-Top. (id:27910)
Property Details
|
MLS® Number
|
W8383736 |
|
Property Type
|
Single Family |
|
Community Name
|
Islington-City Centre West |
|
Amenities Near By
|
Hospital, Park, Public Transit, Schools |
|
Community Features
|
Pet Restrictions |
|
Parking Space Total
|
1 |
Building
|
Bathroom Total
|
1 |
|
Bedrooms Above Ground
|
1 |
|
Bedrooms Below Ground
|
1 |
|
Bedrooms Total
|
2 |
|
Amenities
|
Security/concierge, Exercise Centre, Party Room, Visitor Parking |
|
Appliances
|
Blinds, Dishwasher, Furniture, Microwave, Oven, Range, Refrigerator, Stove, Window Coverings |
|
Cooling Type
|
Central Air Conditioning |
|
Exterior Finish
|
Brick, Concrete |
|
Heating Fuel
|
Natural Gas |
|
Heating Type
|
Forced Air |
|
Type
|
Apartment |
Parking
Land
|
Acreage
|
No |
|
Land Amenities
|
Hospital, Park, Public Transit, Schools |
Rooms
| Level |
Type |
Length |
Width |
Dimensions |
|
Main Level |
Living Room |
3.35 m |
3.26 m |
3.35 m x 3.26 m |
|
Main Level |
Dining Room |
2.44 m |
3.26 m |
2.44 m x 3.26 m |
|
Main Level |
Den |
2.75 m |
2.07 m |
2.75 m x 2.07 m |
|
Main Level |
Kitchen |
3.35 m |
3.26 m |
3.35 m x 3.26 m |
|
Main Level |
Primary Bedroom |
2.65 m |
3.87 m |
2.65 m x 3.87 m |




































