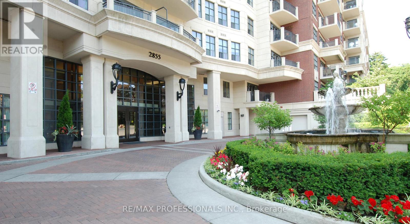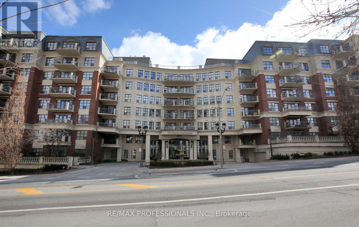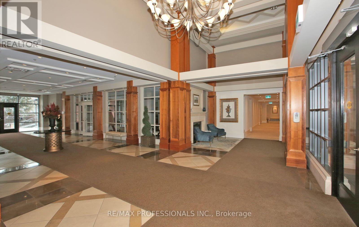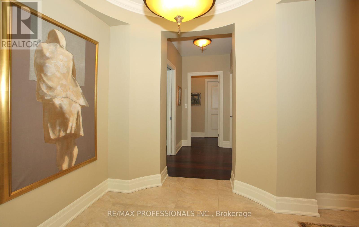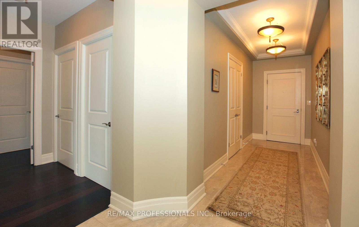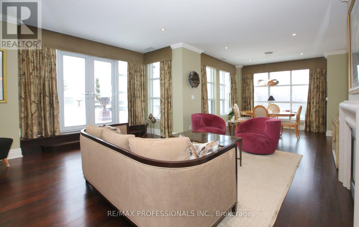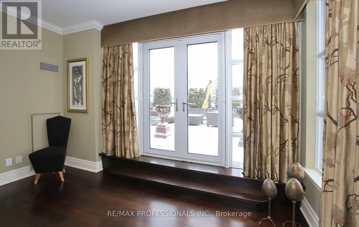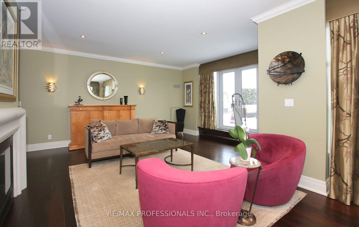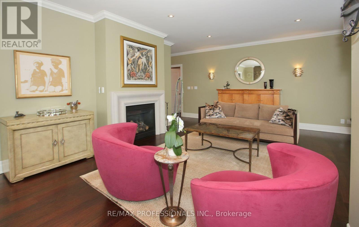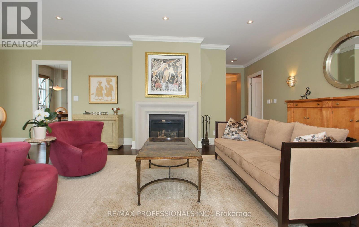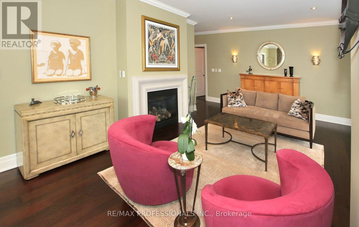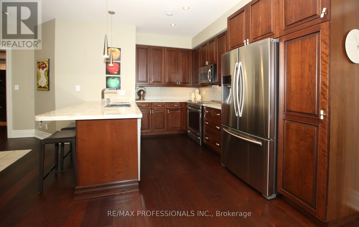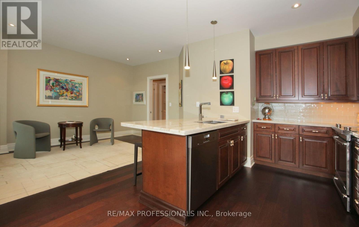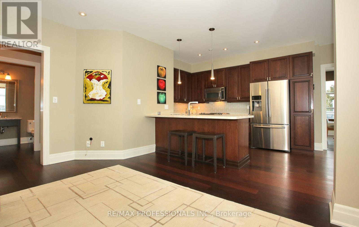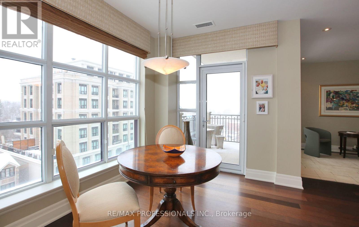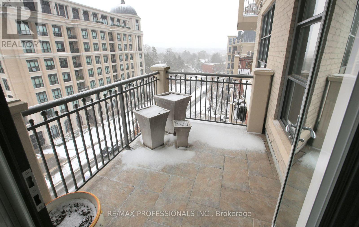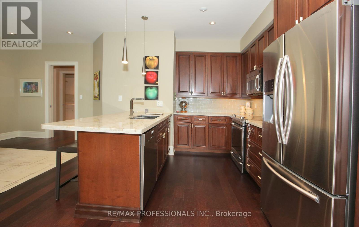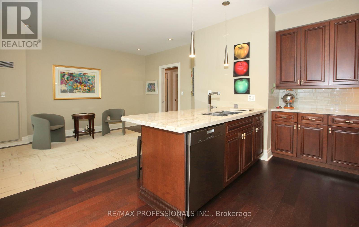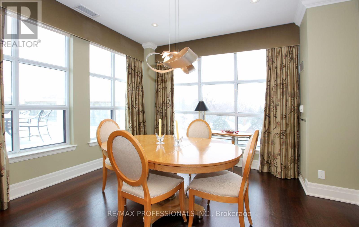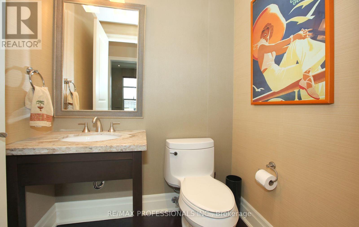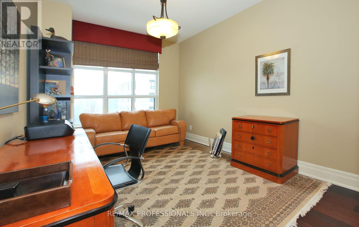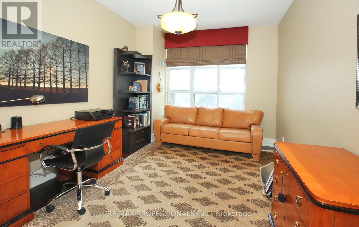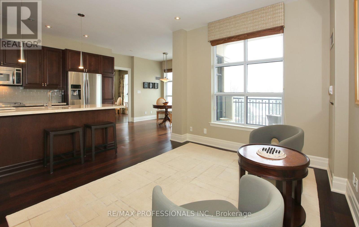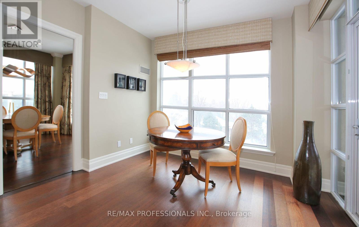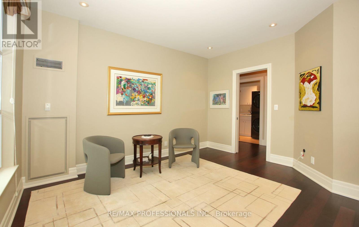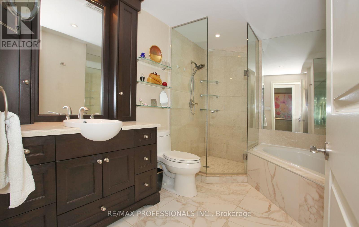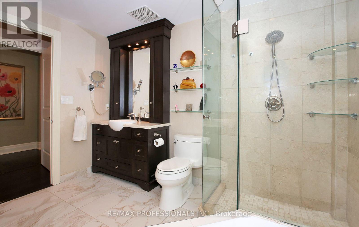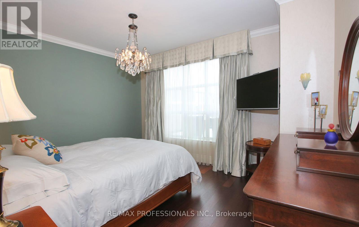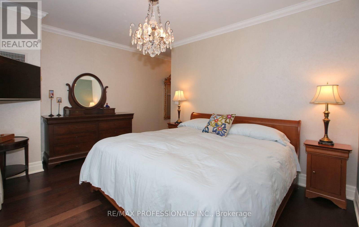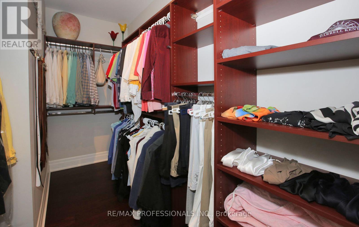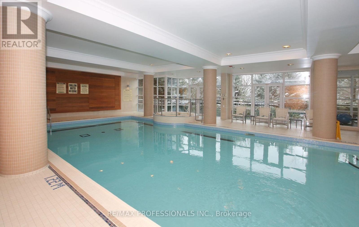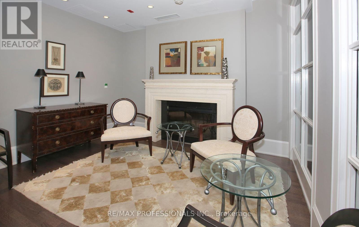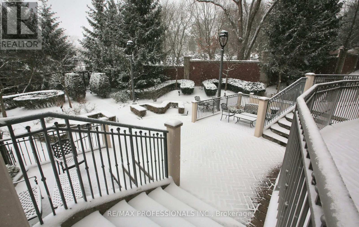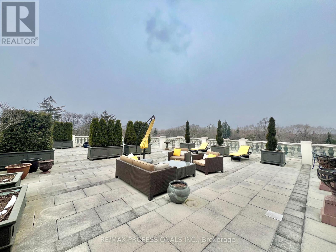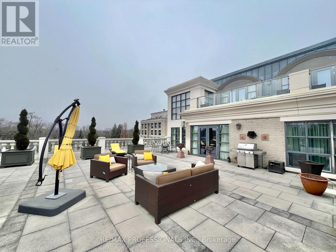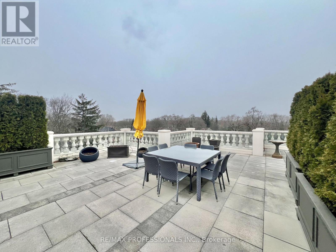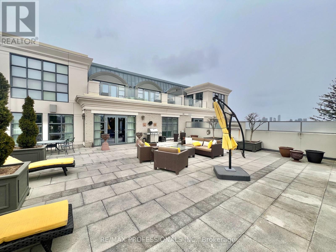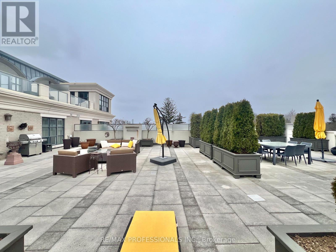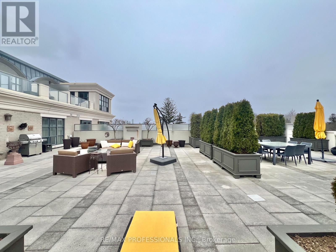#710 -2855 Bloor St W Toronto, Ontario M8X 3A1
3 Bedroom
3 Bathroom
Fireplace
Indoor Pool
Central Air Conditioning
Forced Air
$1,988,000Maintenance,
$1,918.42 Monthly
Maintenance,
$1,918.42 MonthlyOne Of Etobicoke's Finest Condo Complexes. Stunning Suite With Numerous Upgrades - Gleaming Hardwood Floors, Crown Mouldings, Granite. Amazing Split-Bedroom Layout With Palatial Private Terrace of approximately 2241 square feet. Primary Retreat Features Spa-Like Bath And Walk-In Closet W/Organizers. Gourmet Kitchen Opens To Breakfast Area W/Walk-Out To Balcony And Family Room. Two Parking and Two Lockers. **** EXTRAS **** refrigerator, stove, B/I DW, Mwave/hood fan, stacked washer/dryer, WCovs, LR Elec.blinds w/remote (on side of fp), ELFS, 2 phantom screens, terrace irrigation system, planters & outdoor fountain, shed. (id:27910)
Property Details
| MLS® Number | W8173544 |
| Property Type | Single Family |
| Community Name | Stonegate-Queensway |
| Amenities Near By | Park, Public Transit, Schools |
| Parking Space Total | 2 |
| Pool Type | Indoor Pool |
Building
| Bathroom Total | 3 |
| Bedrooms Above Ground | 2 |
| Bedrooms Below Ground | 1 |
| Bedrooms Total | 3 |
| Amenities | Storage - Locker, Security/concierge, Party Room, Visitor Parking, Exercise Centre |
| Cooling Type | Central Air Conditioning |
| Exterior Finish | Brick, Concrete |
| Fireplace Present | Yes |
| Heating Fuel | Natural Gas |
| Heating Type | Forced Air |
| Type | Apartment |
Parking
| Visitor Parking |
Land
| Acreage | No |
| Land Amenities | Park, Public Transit, Schools |
Rooms
| Level | Type | Length | Width | Dimensions |
|---|---|---|---|---|
| Main Level | Living Room | 5.38 m | 4.22 m | 5.38 m x 4.22 m |
| Main Level | Dining Room | 3.99 m | 3.84 m | 3.99 m x 3.84 m |
| Main Level | Kitchen | 3.89 m | 2.87 m | 3.89 m x 2.87 m |
| Main Level | Eating Area | 3.17 m | 2.82 m | 3.17 m x 2.82 m |
| Main Level | Family Room | 4.22 m | 3.58 m | 4.22 m x 3.58 m |
| Main Level | Primary Bedroom | 4.39 m | 3.5 m | 4.39 m x 3.5 m |
| Main Level | Bedroom 2 | 5.92 m | 3.05 m | 5.92 m x 3.05 m |
| Main Level | Laundry Room | 2.29 m | 1.5 m | 2.29 m x 1.5 m |
| Main Level | Foyer | 6.35 m | 1.52 m | 6.35 m x 1.52 m |
| Main Level | Other | 20.04 m | 12.4 m | 20.04 m x 12.4 m |
| Main Level | Other | 2.64 m | 2.01 m | 2.64 m x 2.01 m |

