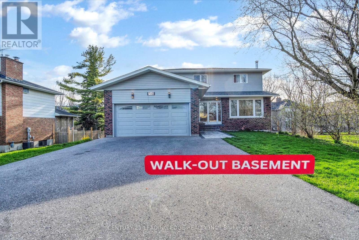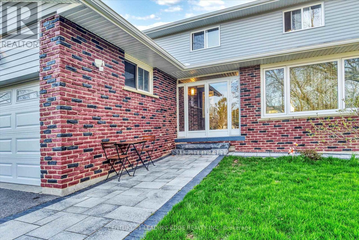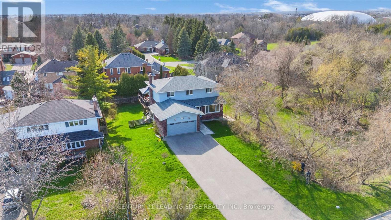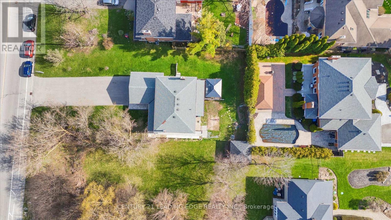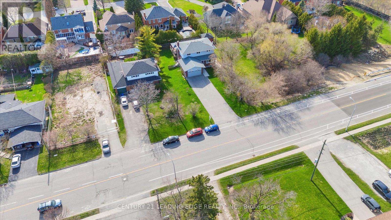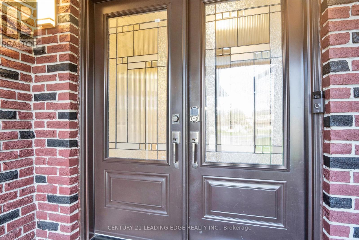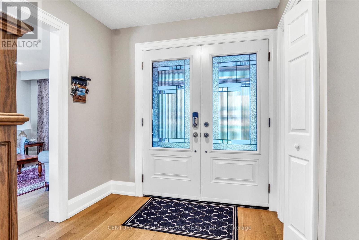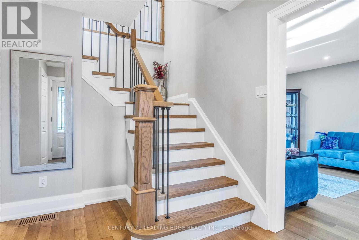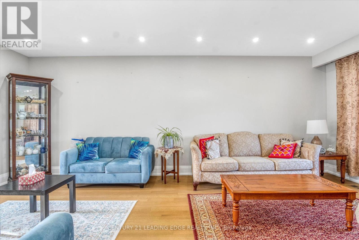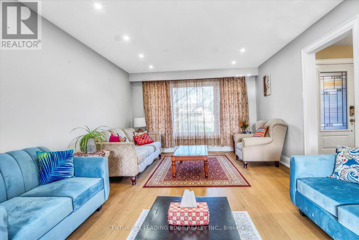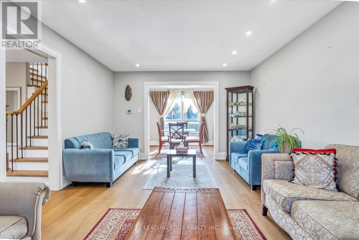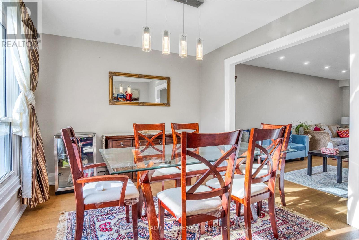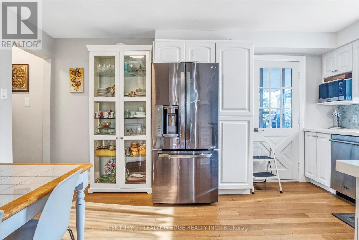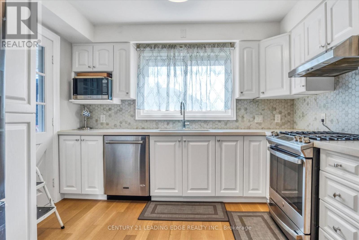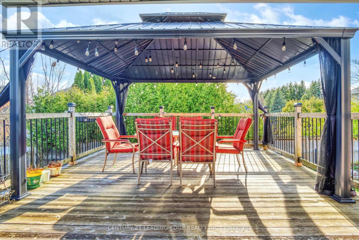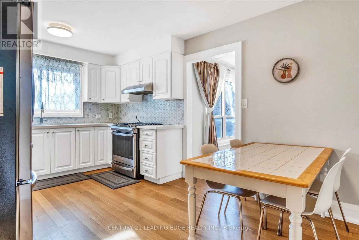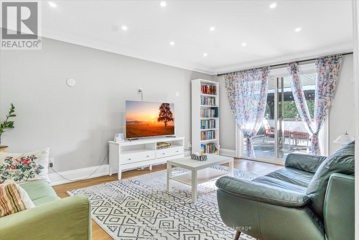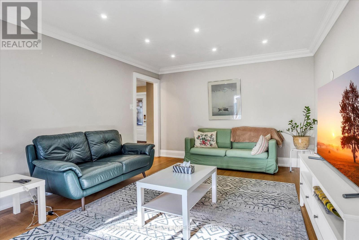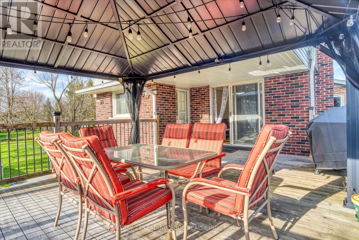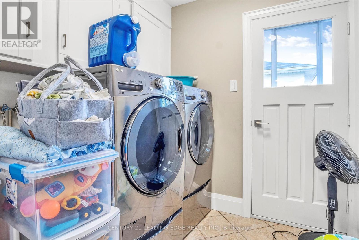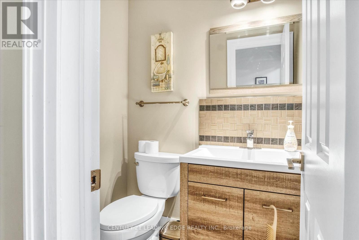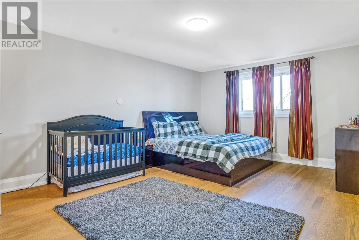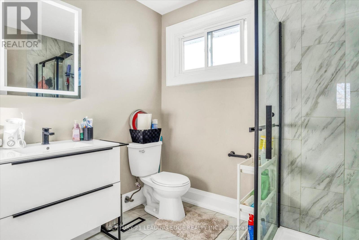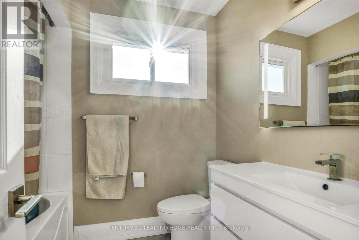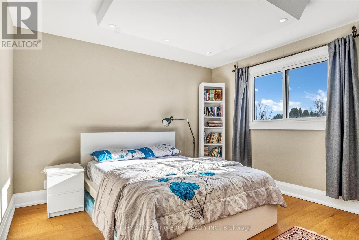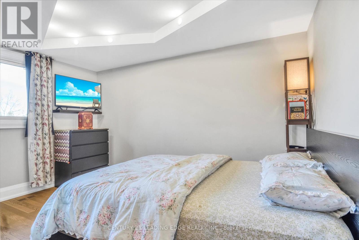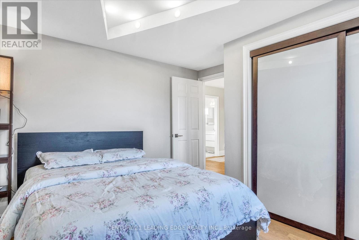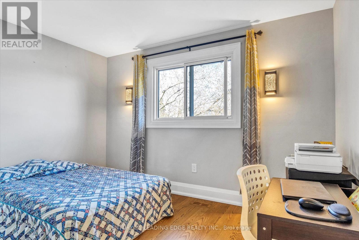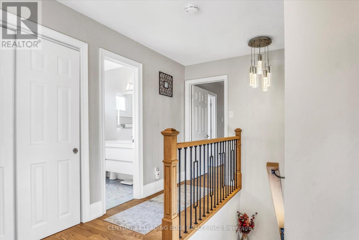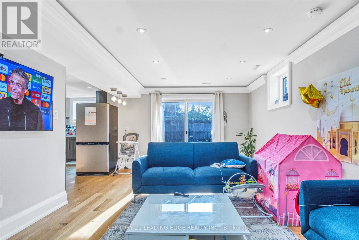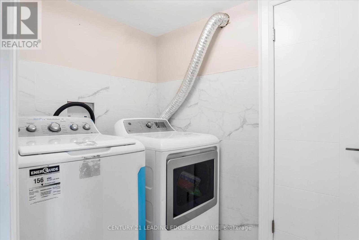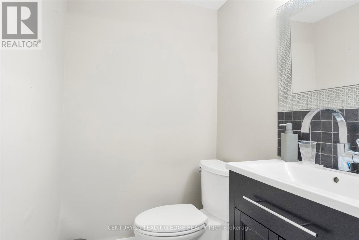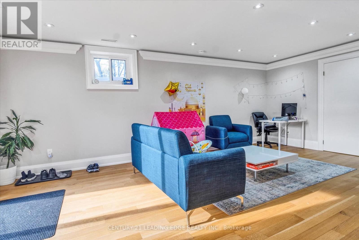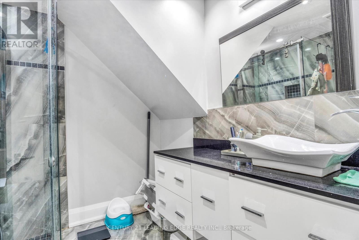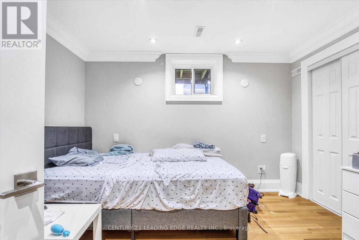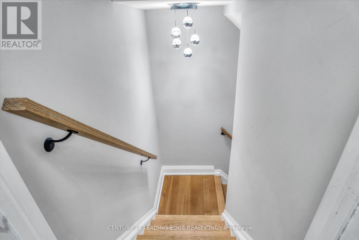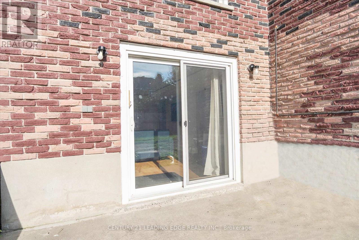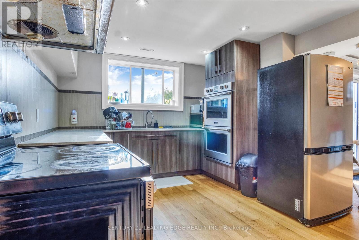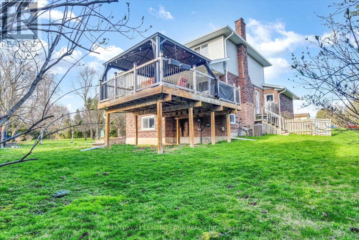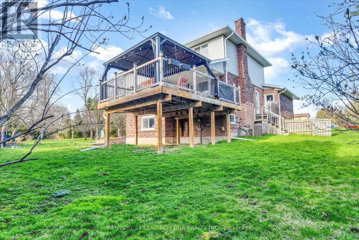6 Bedroom
5 Bathroom
Central Air Conditioning
Forced Air
$1,199,000
This renovated house sits on a large 9,914sqft lot with a wide 75 foot frontage in the highly sought out area of Lynde creek. Driveway can fit over 10 cars. This beautiful home features tons of upgrades. Updated kitchen, potlights, upgraded trims, tons of space to host, spacious deck and backyard patio. It has a walkout basement in-law suite features 2 bedroom 2 washroom, renovated kitchen and direct access to a huge backyard. The location is minutes from schools, shopping, and major routes. Truly a must see. **** EXTRAS **** Basement Tenant paying aprox $2000 ($1800+30% utilities) is leaving June end. Vacant possession guaranteed. Current market value higher. (id:27910)
Property Details
|
MLS® Number
|
E8246376 |
|
Property Type
|
Single Family |
|
Community Name
|
Lynde Creek |
|
Amenities Near By
|
Hospital, Park, Place Of Worship, Schools |
|
Features
|
Ravine |
|
Parking Space Total
|
10 |
Building
|
Bathroom Total
|
5 |
|
Bedrooms Above Ground
|
4 |
|
Bedrooms Below Ground
|
2 |
|
Bedrooms Total
|
6 |
|
Basement Development
|
Finished |
|
Basement Features
|
Separate Entrance, Walk Out |
|
Basement Type
|
N/a (finished) |
|
Construction Style Attachment
|
Detached |
|
Cooling Type
|
Central Air Conditioning |
|
Exterior Finish
|
Brick, Vinyl Siding |
|
Heating Fuel
|
Natural Gas |
|
Heating Type
|
Forced Air |
|
Stories Total
|
2 |
|
Type
|
House |
Parking
Land
|
Acreage
|
No |
|
Land Amenities
|
Hospital, Park, Place Of Worship, Schools |
|
Size Irregular
|
75.32 X 128.68 Ft |
|
Size Total Text
|
75.32 X 128.68 Ft |
Rooms
| Level |
Type |
Length |
Width |
Dimensions |
|
Second Level |
Primary Bedroom |
5.5 m |
3.9 m |
5.5 m x 3.9 m |
|
Second Level |
Bedroom 2 |
3.5 m |
3.4 m |
3.5 m x 3.4 m |
|
Second Level |
Bedroom 3 |
4 m |
3.4 m |
4 m x 3.4 m |
|
Second Level |
Bedroom 4 |
3.7 m |
3 m |
3.7 m x 3 m |
|
Basement |
Living Room |
6.35 m |
3.6 m |
6.35 m x 3.6 m |
|
Basement |
Bedroom 5 |
3.6 m |
3.5 m |
3.6 m x 3.5 m |
|
Basement |
Bedroom |
2.9 m |
2.7 m |
2.9 m x 2.7 m |
|
Basement |
Kitchen |
4.4 m |
3 m |
4.4 m x 3 m |
|
Ground Level |
Living Room |
6.2 m |
3.8 m |
6.2 m x 3.8 m |
|
Ground Level |
Dining Room |
3.8 m |
3 m |
3.8 m x 3 m |
|
Ground Level |
Kitchen |
4.9 m |
3.3 m |
4.9 m x 3.3 m |
|
Ground Level |
Family Room |
5.2 m |
3.7 m |
5.2 m x 3.7 m |

