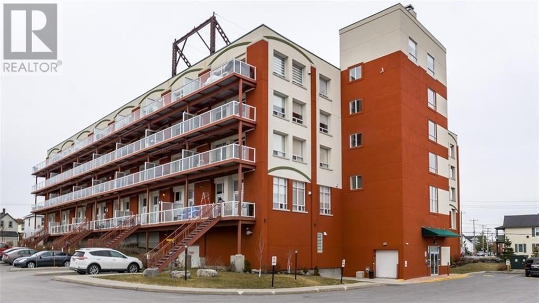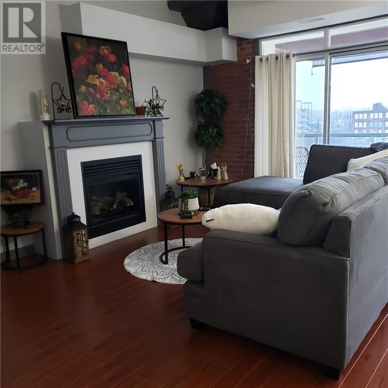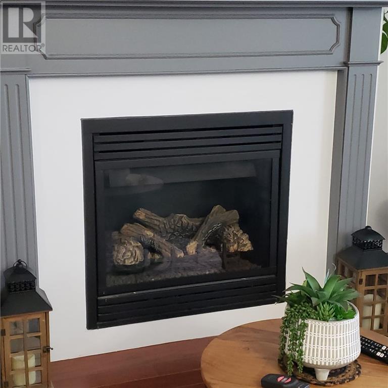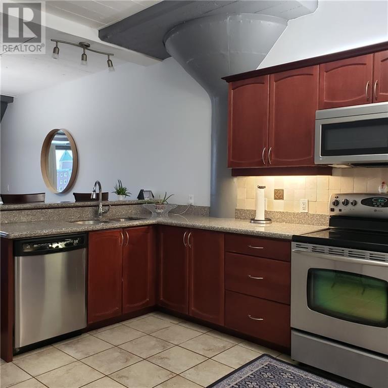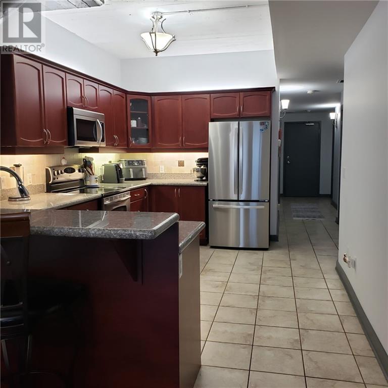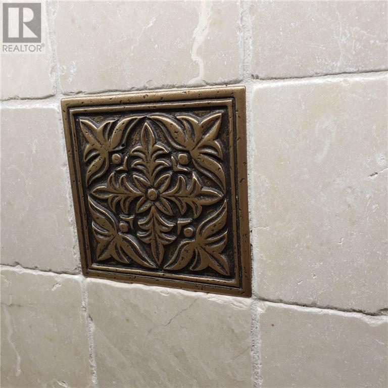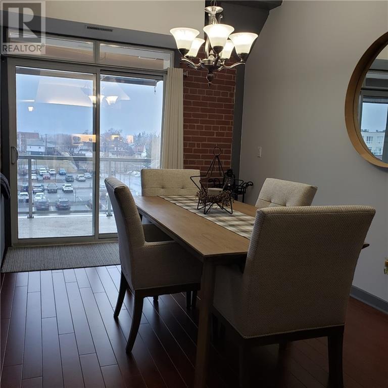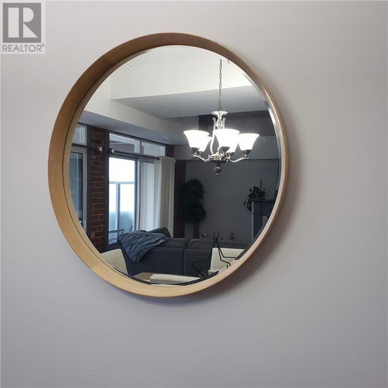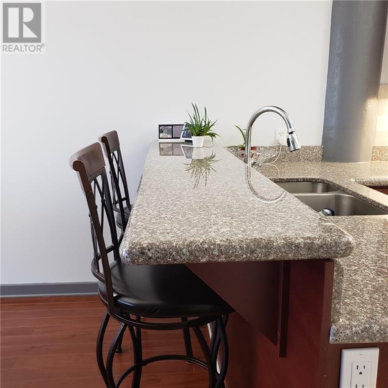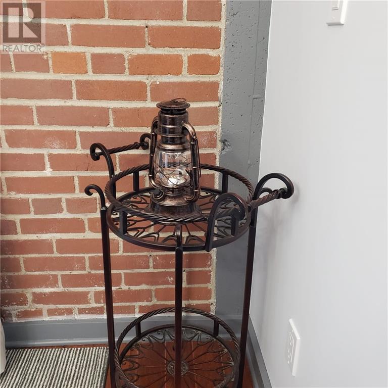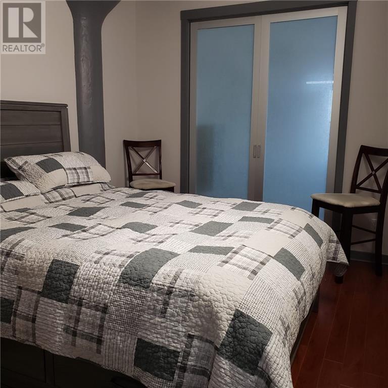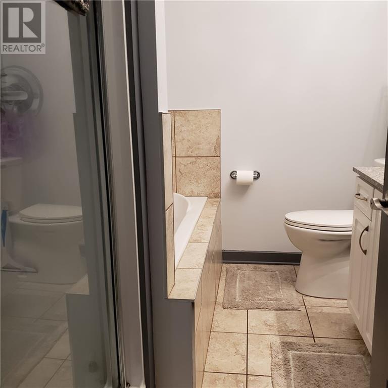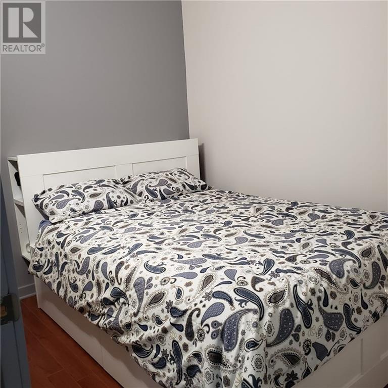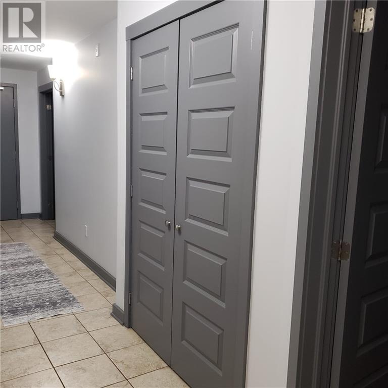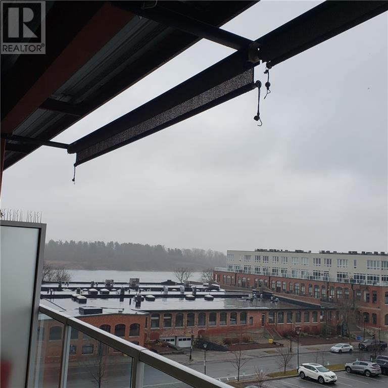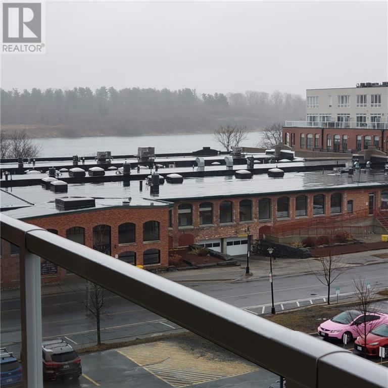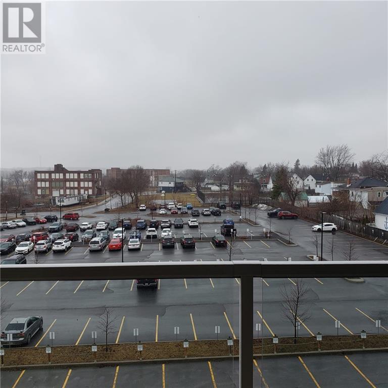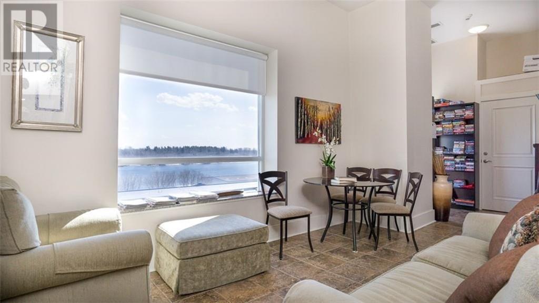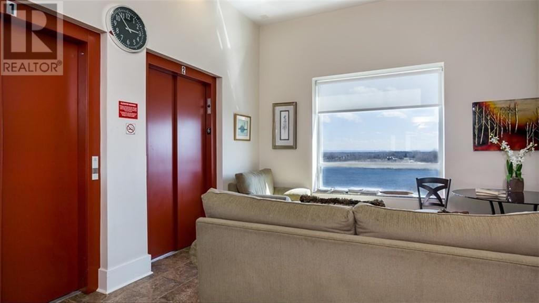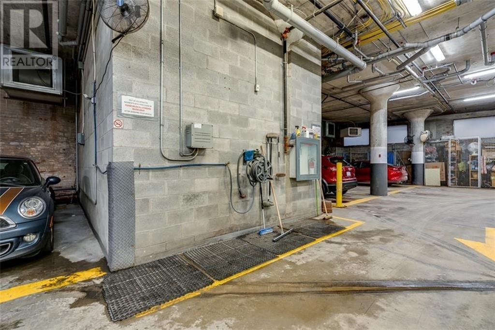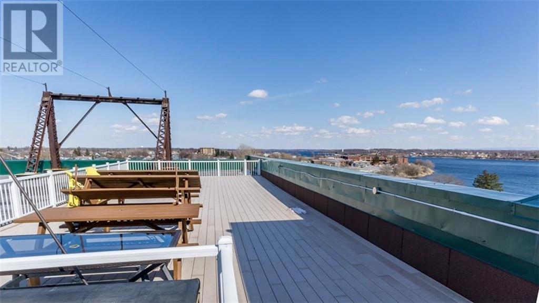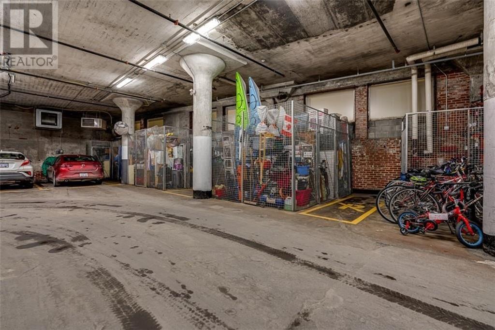710 Cotton Mill Street Unit#405 Cornwall, Ontario K6H 7L3
$399,900Maintenance, Property Management, Caretaker, Other, See Remarks, Condominium Amenities, Reserve Fund Contributions
$506 Monthly
Maintenance, Property Management, Caretaker, Other, See Remarks, Condominium Amenities, Reserve Fund Contributions
$506 MonthlyWelcome to your dream retreat. This exquisite 2-bedroom condo offers a perfect blend of modern comfort and natural beauty. Located in a prime area close to The St. Lawrence River, bike trails, and shopping, this property promises a lifestyle of convenience and relaxation. Enjoy a view of the tranquil St. Lawrence River right from your balcony. Whether it's morning coffee or evening cocktails. -Fabulous Kitchen, that will inspire your inner chef. Equipped with stainless steel appliances, ample counter space, and stylish cabinetry, this kitchen is perfect for culinary creations and entertaining guests. -Amenity-rich Living: Elevate your lifestyle with access to a rooftop terrace, fitness room, and library all within the comfort of your own building. Whether it's working out, unwinding with a good book, or hosting gatherings under the stars, these amenities cater to every aspect of modern living. There is a guest suite available for rent in this building. (Gas BBQ included) Call today! (id:28469)
Property Details
| MLS® Number | 1378993 |
| Property Type | Single Family |
| Neigbourhood | Cotton Mill District |
| AmenitiesNearBy | Public Transit, Recreation Nearby, Water Nearby |
| CommunicationType | Cable Internet Access |
| CommunityFeatures | Pets Allowed With Restrictions |
| Features | Elevator, Balcony |
| ParkingSpaceTotal | 1 |
| Structure | Patio(s) |
| ViewType | Lake View |
Building
| BathroomTotal | 2 |
| BedroomsAboveGround | 2 |
| BedroomsTotal | 2 |
| Amenities | Storage - Locker, Laundry - In Suite, Guest Suite, Exercise Centre |
| Appliances | Refrigerator, Dishwasher, Dryer, Microwave Range Hood Combo, Stove, Washer |
| BasementDevelopment | Not Applicable |
| BasementType | None (not Applicable) |
| ConstructedDate | 2011 |
| ConstructionMaterial | Wood Frame |
| CoolingType | Central Air Conditioning |
| ExteriorFinish | Brick |
| FireProtection | Smoke Detectors |
| FireplacePresent | Yes |
| FireplaceTotal | 1 |
| FlooringType | Laminate, Ceramic |
| FoundationType | Poured Concrete |
| HeatingFuel | Natural Gas |
| HeatingType | Forced Air |
| SizeExterior | 1044 Sqft |
| Type | Apartment |
| UtilityWater | Municipal Water |
Parking
| Underground |
Land
| Acreage | No |
| LandAmenities | Public Transit, Recreation Nearby, Water Nearby |
| Sewer | Municipal Sewage System |
| ZoningDescription | Cmd |
Rooms
| Level | Type | Length | Width | Dimensions |
|---|---|---|---|---|
| Main Level | Living Room | 18'5" x 13'5" | ||
| Main Level | Dining Room | 10'6" x 15'7" | ||
| Main Level | Kitchen | 17'0" x 12'4" | ||
| Main Level | Primary Bedroom | 10'5" x 16'8" | ||
| Main Level | Other | 5'8" x 7'0" | ||
| Main Level | 4pc Bathroom | 10'0" x 8'3" | ||
| Main Level | Den | 9'2" x 13'0" | ||
| Main Level | 3pc Bathroom | 7'9" x 7'0" | ||
| Main Level | Storage | 6'8" x 9'2" |

