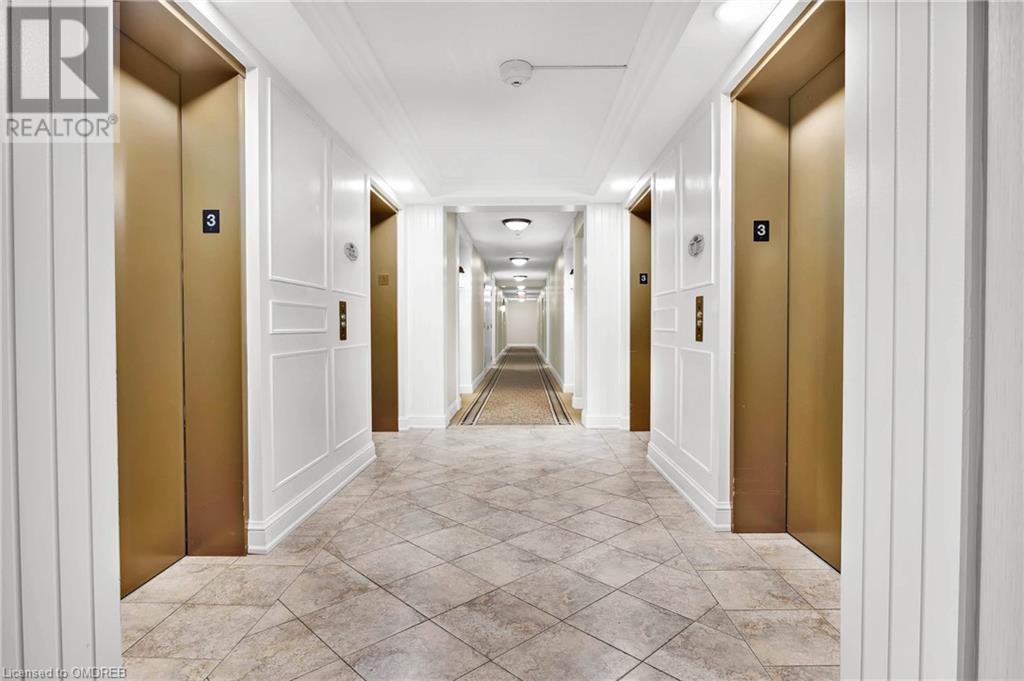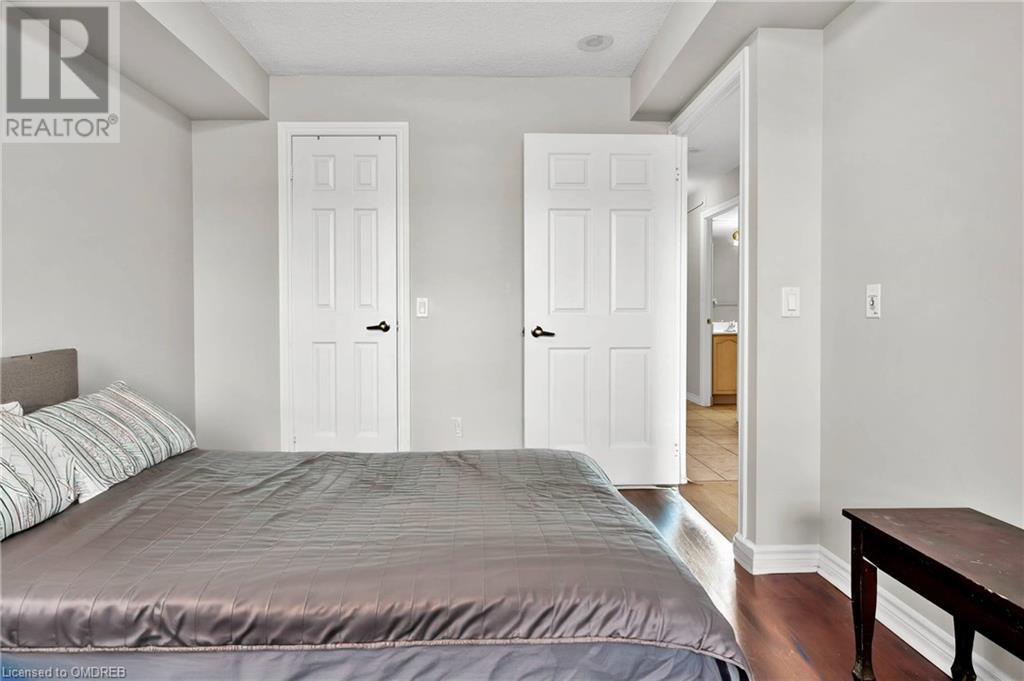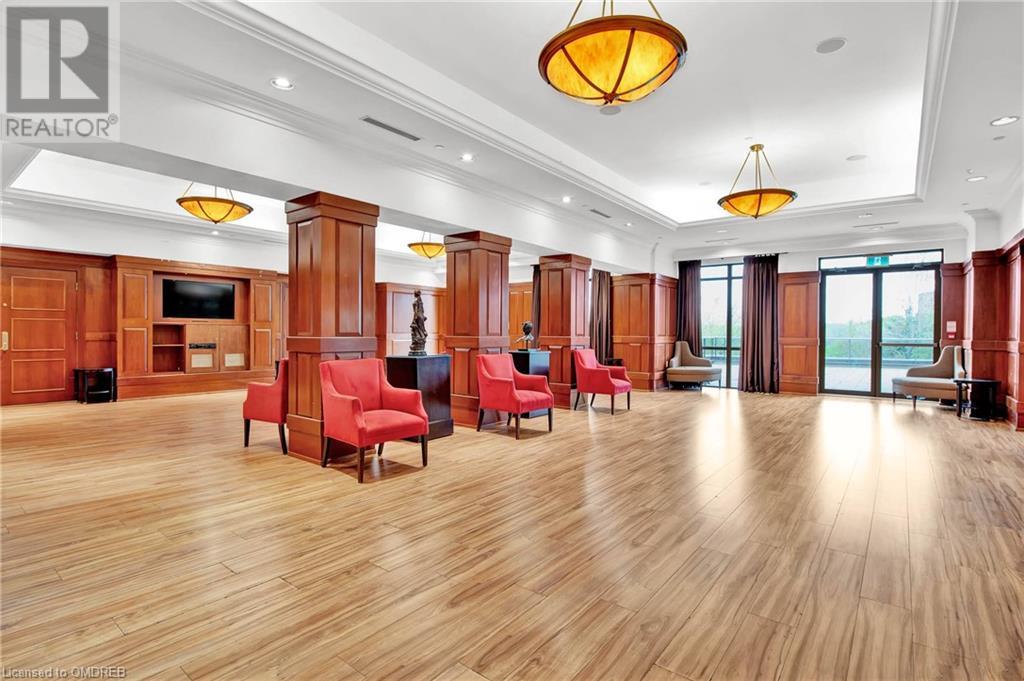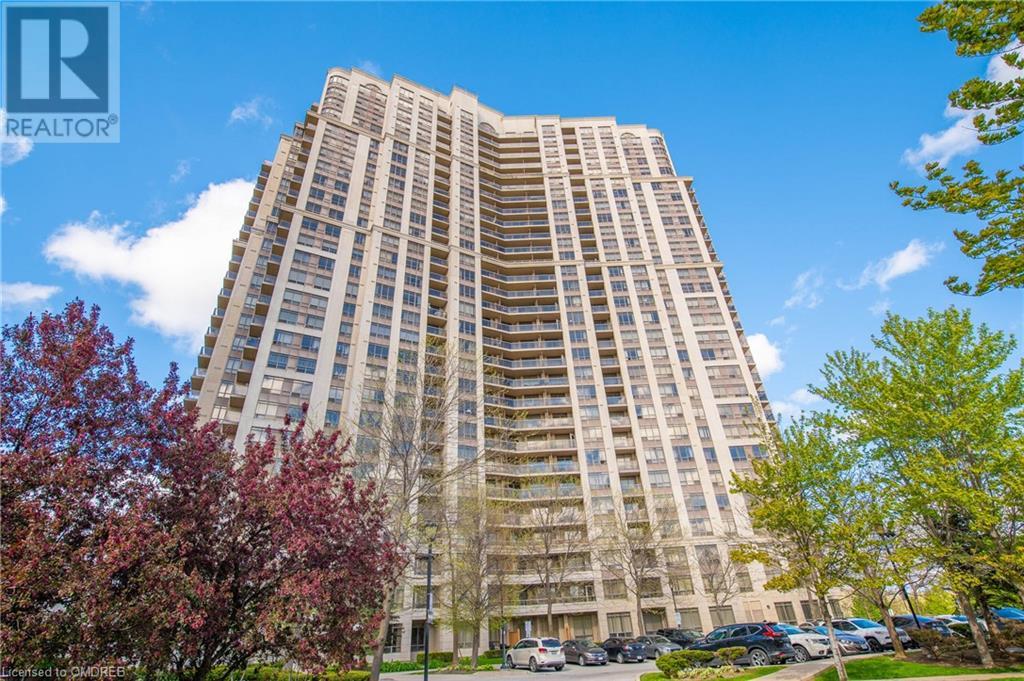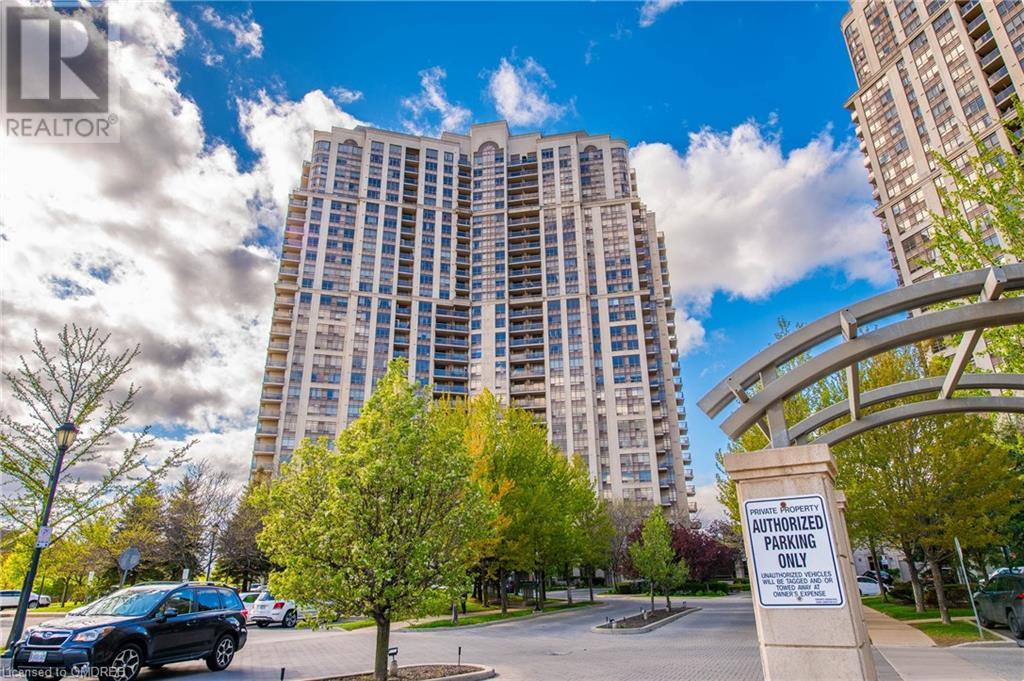2 Bedroom
1 Bathroom
650 sqft
Central Air Conditioning
Forced Air
$2,500 MonthlyInsurance, Common Area Maintenance, Water, Parking
1 Bedroom + Den! Experience luxury living at its finest at Mansions of Humberwood! This stunning 29-storey condo built by Tridel offers breathtaking views overlooking the Conservation/Greenbelt. Step inside to discover a spacious 1 Bedroom + Den layout, complete with 1 parking spot and locker. Indulge in a variety of amenities this complex has to offer, including a 24-hour concierge, guest suites, indoor pool, fitness centre, 2 elegant party rooms, and a charming garden patio. Conveniently located near Pearson Intl. Airport, Humber College, Woodbine Shopping Centre/Racetrack/Casino, Etobicoke General Hospital, schools, daycares, public library, and just minutes away from major highways 427, 409, 401, and 407. Plus, enjoy easy access to TTC, making commuting a breeze. Don't let this opportunity pass you by, make Mansions of Humberwood your new home! Utilities included - Water and Heat. Immediate Occupancy (id:27910)
Property Details
|
MLS® Number
|
40632713 |
|
Property Type
|
Single Family |
|
Features
|
Southern Exposure, Balcony |
|
ParkingSpaceTotal
|
1 |
|
StorageType
|
Locker |
Building
|
BathroomTotal
|
1 |
|
BedroomsAboveGround
|
1 |
|
BedroomsBelowGround
|
1 |
|
BedroomsTotal
|
2 |
|
Amenities
|
Exercise Centre, Guest Suite, Party Room |
|
Appliances
|
Dishwasher, Dryer, Refrigerator, Sauna, Stove, Washer |
|
BasementType
|
None |
|
ConstructionStyleAttachment
|
Attached |
|
CoolingType
|
Central Air Conditioning |
|
ExteriorFinish
|
Stucco |
|
HeatingFuel
|
Natural Gas |
|
HeatingType
|
Forced Air |
|
StoriesTotal
|
1 |
|
SizeInterior
|
650 Sqft |
|
Type
|
Apartment |
|
UtilityWater
|
Municipal Water |
Parking
Land
|
Acreage
|
No |
|
Sewer
|
Municipal Sewage System |
|
ZoningDescription
|
R |
Rooms
| Level |
Type |
Length |
Width |
Dimensions |
|
Main Level |
Den |
|
|
8'1'' x 6'10'' |
|
Main Level |
4pc Bathroom |
|
|
Measurements not available |
|
Main Level |
Laundry Room |
|
|
Measurements not available |
|
Main Level |
Primary Bedroom |
|
|
12'10'' x 10'1'' |
|
Main Level |
Kitchen |
|
|
7'9'' x 7'6'' |
|
Main Level |
Living Room/dining Room |
|
|
18'1'' x 11'5'' |







