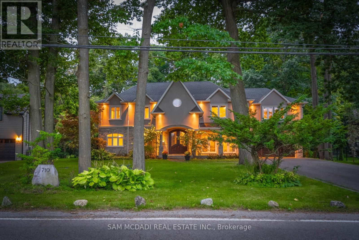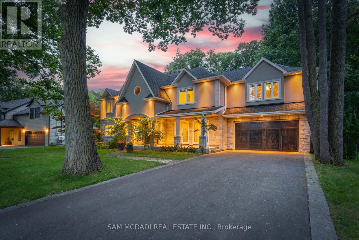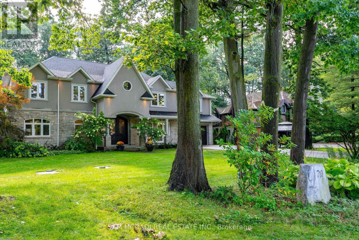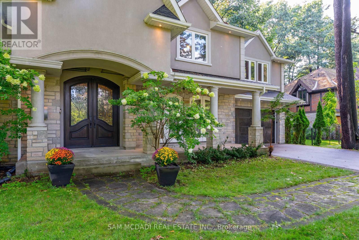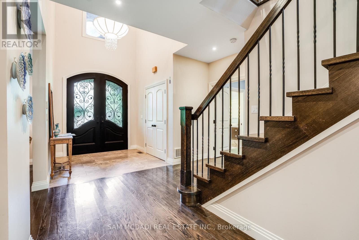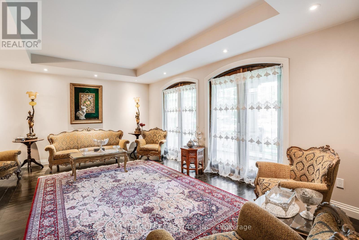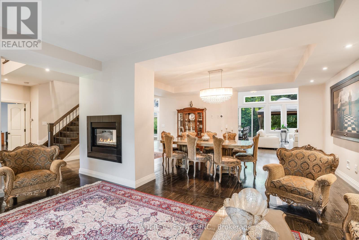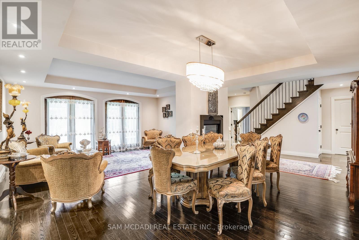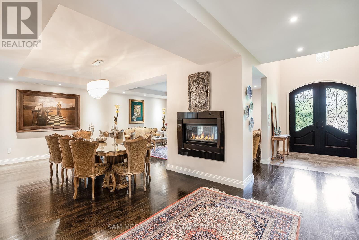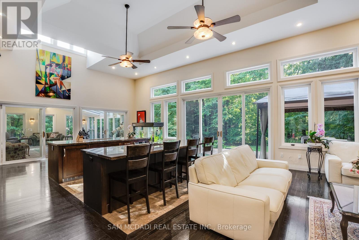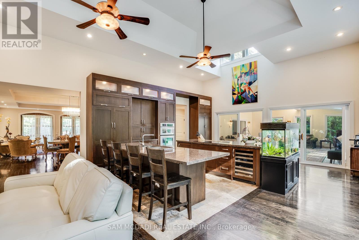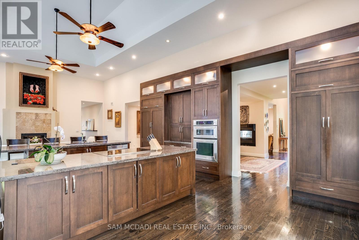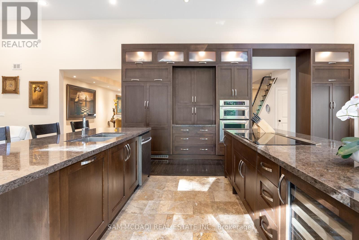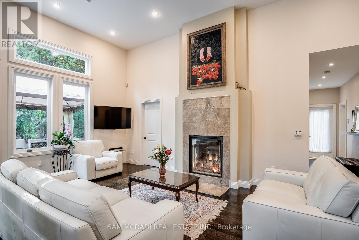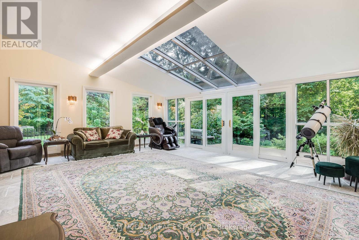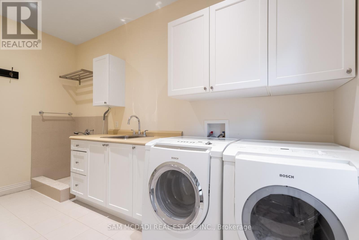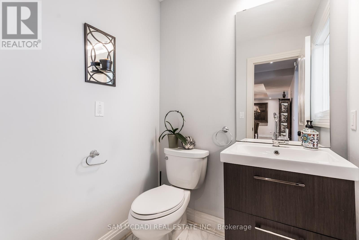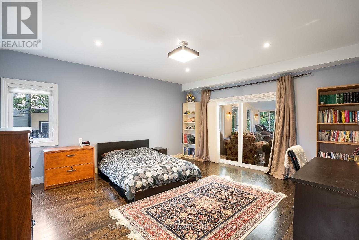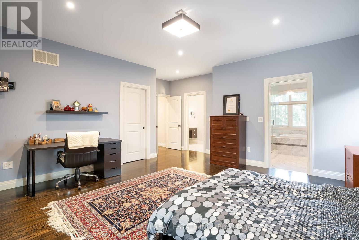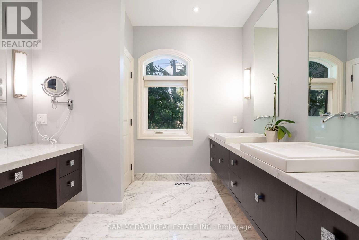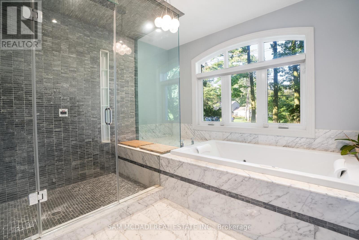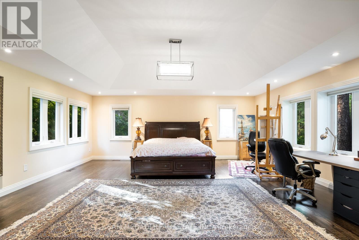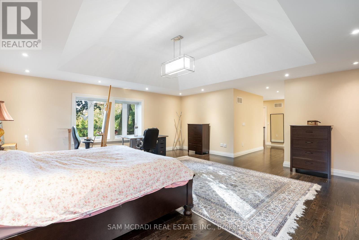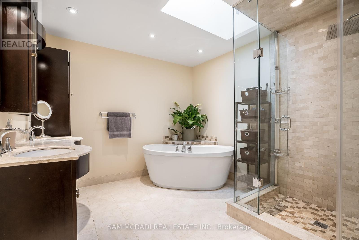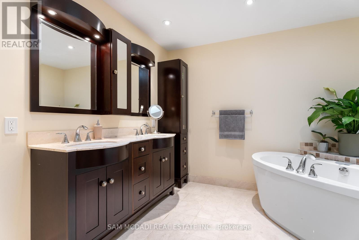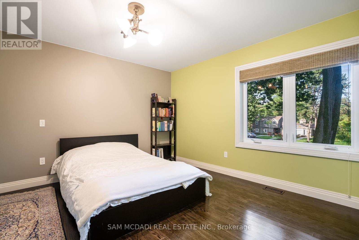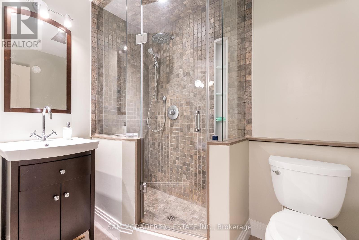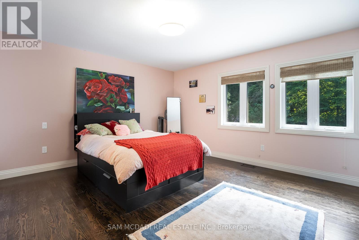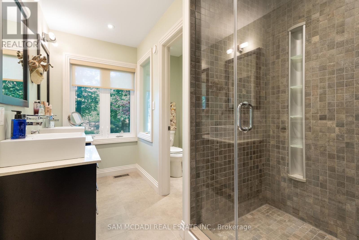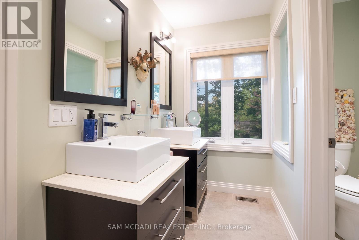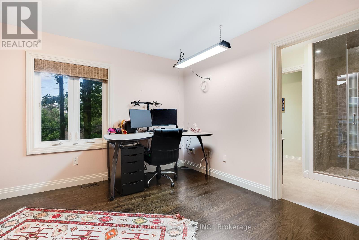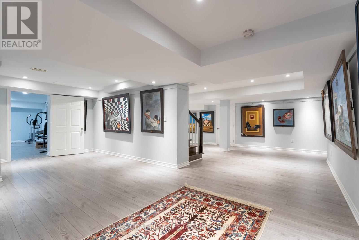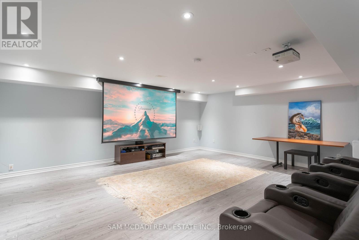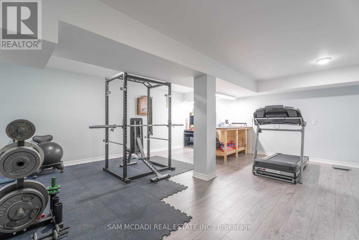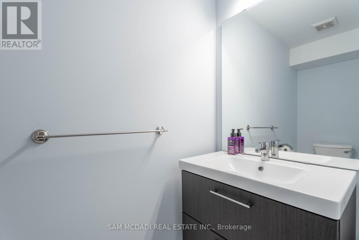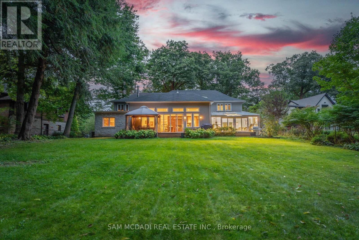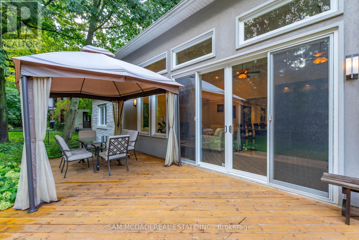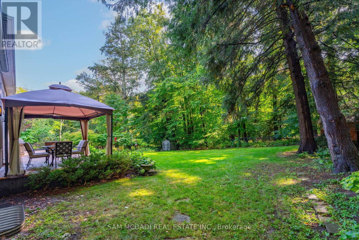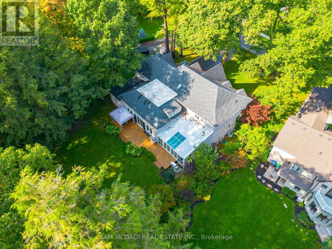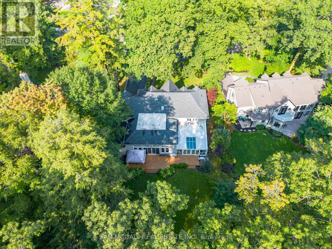6 Bedroom
7 Bathroom
Fireplace
Central Air Conditioning
Forced Air
$4,500,000
Welcome To Luxury Living In The Prestigious Clarkson Community & Located Amongst The Renowned Rattray Marsh! A True Gem, This Remarkable Home Sits On A Ultra-Private 95 x 190 Ravine Lot That Offers Unrivaled Natural Beauty & Tranquility. The Interior Provides Meticulously Designed Living Spaces That Span Approx 8,000 SF Total & Boasts 6 Spacious Bdrms w/ Ensuites+Semi-Ensuites, Soaring Ceiling Heights, An Open Concept Flr Plan, LED Pot Lights, Expansive Windows, Multiple W/O To The Bckyrd Deck, Gas Fireplaces & More! The Kitchen Which Presents Itself As The Heart of The Home Showcases 2 Lg Centre Islands W/ Granite Counters, B/I Appliances & Custom Cabinetry Creating The Perfect Space For Everyday Cooking! Prodigious Living Areas Make Up The Balance of This Lvl W/ A Sun-Filled Sunroom Ft Oversize Windows & Skylights That Open Up To The Lush Bckyrd + Combined Living & Dining Rms & A Main Flr In-Law Suite! The Romantic Primary Above Fts A Lg W/I Closet & Elegant 5pc Ensuite. This Home **** EXTRAS **** Also Fts A Bsmt w/ Guest Bdrm, A Lg Rec, A Theatre w/ Projector & Ample Storage Space. Step Into Your Bckyrd w/ Lg Deck & Space For An Inground Pool. Great Location Being Near The QEW, Trendy Restaurants/Shops, Private Schools + More! (id:27910)
Property Details
|
MLS® Number
|
W8186840 |
|
Property Type
|
Single Family |
|
Community Name
|
Clarkson |
|
Features
|
Ravine |
|
Parking Space Total
|
6 |
Building
|
Bathroom Total
|
7 |
|
Bedrooms Above Ground
|
5 |
|
Bedrooms Below Ground
|
1 |
|
Bedrooms Total
|
6 |
|
Basement Development
|
Finished |
|
Basement Type
|
Full (finished) |
|
Construction Style Attachment
|
Detached |
|
Cooling Type
|
Central Air Conditioning |
|
Exterior Finish
|
Stone, Stucco |
|
Fireplace Present
|
Yes |
|
Heating Fuel
|
Natural Gas |
|
Heating Type
|
Forced Air |
|
Stories Total
|
2 |
|
Type
|
House |
Parking
Land
|
Acreage
|
No |
|
Size Irregular
|
95 X 190.42 Ft |
|
Size Total Text
|
95 X 190.42 Ft |
Rooms
| Level |
Type |
Length |
Width |
Dimensions |
|
Second Level |
Primary Bedroom |
6.26 m |
5.98 m |
6.26 m x 5.98 m |
|
Second Level |
Bedroom |
3.99 m |
5.7 m |
3.99 m x 5.7 m |
|
Second Level |
Bedroom |
4.02 m |
4.48 m |
4.02 m x 4.48 m |
|
Second Level |
Bedroom |
5.08 m |
4.44 m |
5.08 m x 4.44 m |
|
Basement |
Bedroom |
6.07 m |
6.5 m |
6.07 m x 6.5 m |
|
Basement |
Media |
6.07 m |
7.97 m |
6.07 m x 7.97 m |
|
Main Level |
Kitchen |
6.41 m |
6.11 m |
6.41 m x 6.11 m |
|
Main Level |
Dining Room |
4.12 m |
5.82 m |
4.12 m x 5.82 m |
|
Main Level |
Living Room |
3.48 m |
5.82 m |
3.48 m x 5.82 m |
|
Main Level |
Family Room |
6.44 m |
4.49 m |
6.44 m x 4.49 m |
|
Main Level |
Sunroom |
6.46 m |
6.46 m |
6.46 m x 6.46 m |
|
Main Level |
Bedroom |
5.65 m |
5.66 m |
5.65 m x 5.66 m |

