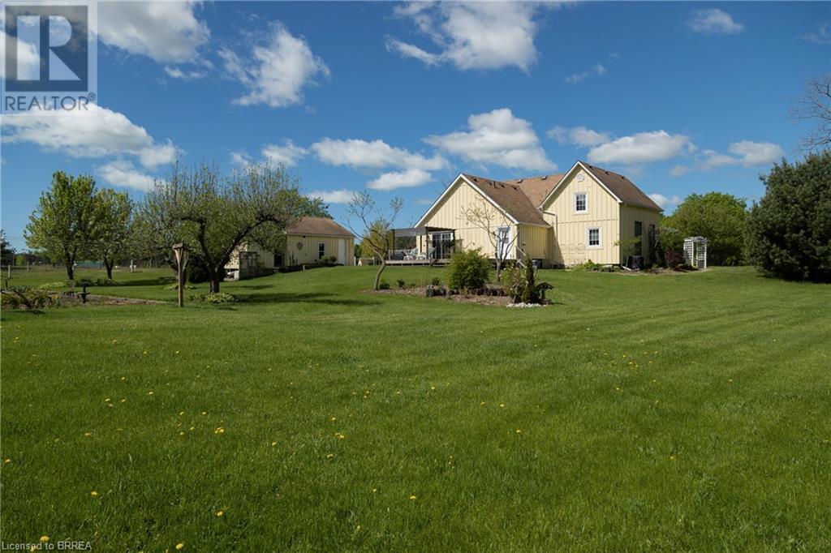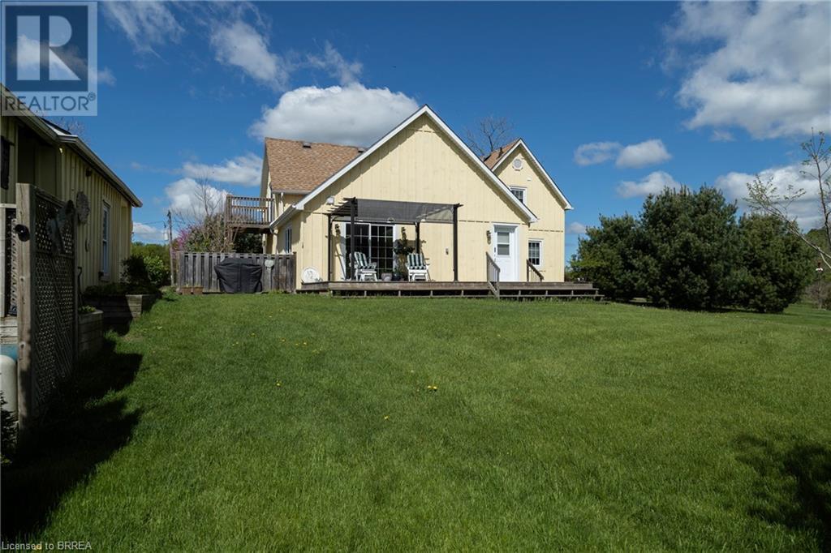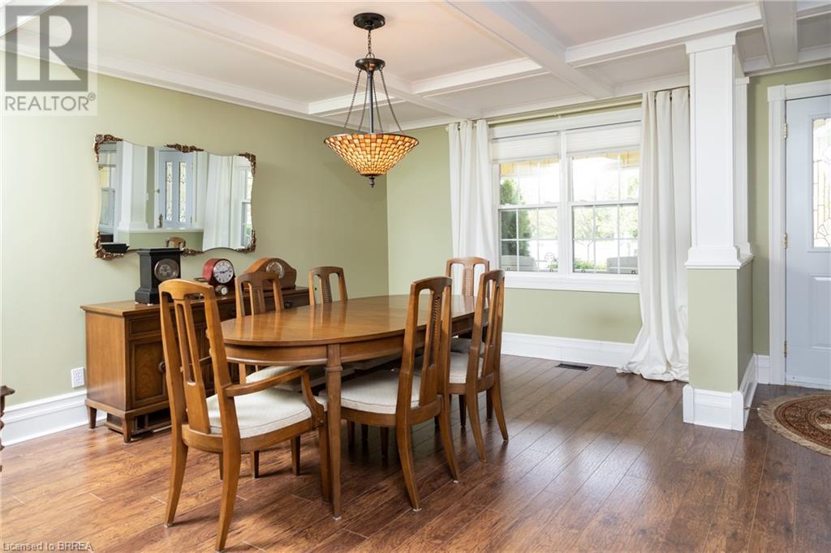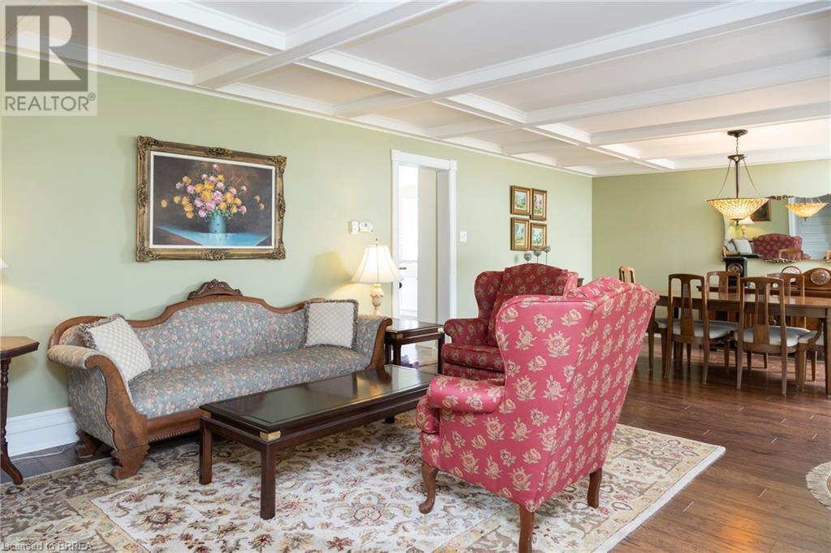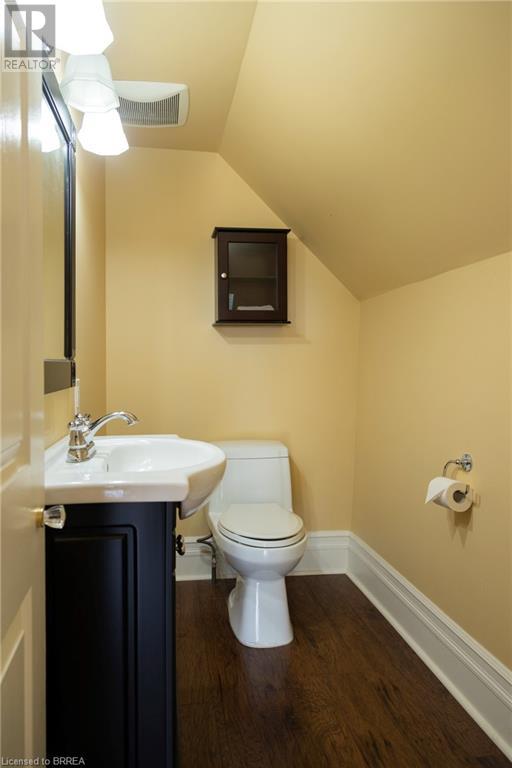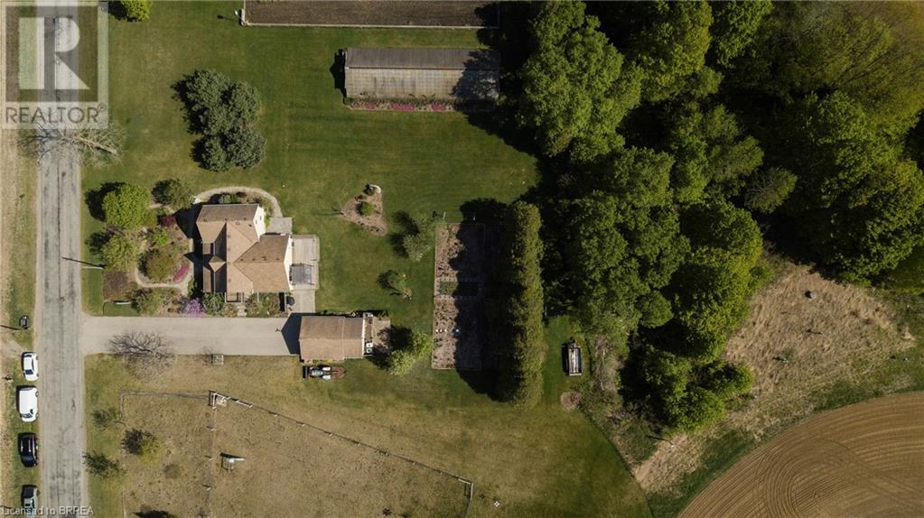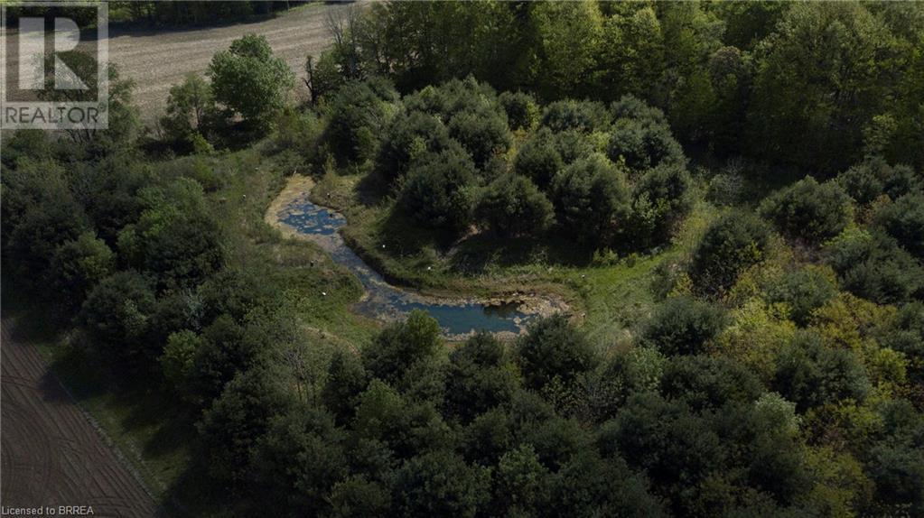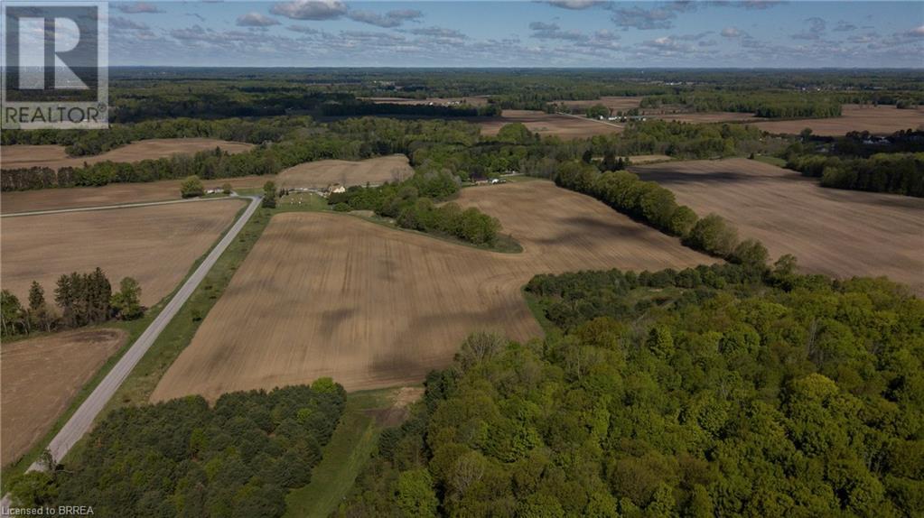3 Bedroom
3 Bathroom
2326 sqft
Central Air Conditioning
Forced Air, Radiant Heat
Acreage
$1,499,999
Picture-perfect 50+ acre farm on two paved roads in rural Norfolk. Welcome to 710 North Road, Langton. To proclaim that this farm has been lovingly restored and passionately designed would be an understatement. With national recognition and local admiration, this breathtaking country property is everything that a nature lover and peace seeker could hope for, and more! Notice the expertly designed, rich and diverse habitat for deer, chipmunks and migrating birds with the help and insight of Ducks Unlimited. Featuring a private wetland pond as well as a gentle creek that meanders through the bush and property. Walk the private trails, smell the clean country air and listen to all of the wonderful sounds of a safe and happy environment. In perfect harmony, there are also 25 workable acres of high producing, sandy loam soil (never had ginseng) that are currently rented to a tenant farmer for a cash crop rotation (soybeans growing this season). The gorgeous country home was completely renovated down to the studs in 2006-2007 with almost every major component upgraded. Featuring 3 spacious bedrooms, 2.5 baths, large principle rooms; many with coffered ceilings, and an amazing eat-in kitchen with spectacular garden views! Natural gas supplied to the house and high-speed satellite internet available. There is also a detached double car garage with hydro, a greenhouse, a small fenced in pasture and numerous gardens to walk and enjoy. This home and property needs to be seen and experienced to be fully appreciated. Book your private viewing today. (id:27910)
Property Details
|
MLS® Number
|
40601854 |
|
Property Type
|
Single Family |
|
Amenities Near By
|
Place Of Worship |
|
Community Features
|
Quiet Area, School Bus |
|
Equipment Type
|
Water Heater |
|
Features
|
Corner Site, Country Residential, Automatic Garage Door Opener |
|
Parking Space Total
|
10 |
|
Rental Equipment Type
|
Water Heater |
|
Structure
|
Workshop, Greenhouse, Shed |
Building
|
Bathroom Total
|
3 |
|
Bedrooms Above Ground
|
3 |
|
Bedrooms Total
|
3 |
|
Appliances
|
Dishwasher, Dryer, Refrigerator, Water Softener, Washer |
|
Basement Development
|
Unfinished |
|
Basement Type
|
Full (unfinished) |
|
Constructed Date
|
1910 |
|
Construction Style Attachment
|
Detached |
|
Cooling Type
|
Central Air Conditioning |
|
Foundation Type
|
Stone |
|
Half Bath Total
|
1 |
|
Heating Fuel
|
Natural Gas |
|
Heating Type
|
Forced Air, Radiant Heat |
|
Stories Total
|
2 |
|
Size Interior
|
2326 Sqft |
|
Type
|
House |
|
Utility Water
|
Sand Point |
Parking
Land
|
Acreage
|
Yes |
|
Fence Type
|
Partially Fenced |
|
Land Amenities
|
Place Of Worship |
|
Sewer
|
Septic System |
|
Size Irregular
|
52.294 |
|
Size Total
|
52.294 Ac|50 - 100 Acres |
|
Size Total Text
|
52.294 Ac|50 - 100 Acres |
|
Zoning Description
|
A-hl |
Rooms
| Level |
Type |
Length |
Width |
Dimensions |
|
Second Level |
Full Bathroom |
|
|
Measurements not available |
|
Second Level |
Primary Bedroom |
|
|
17'11'' x 16'0'' |
|
Second Level |
Bedroom |
|
|
9'7'' x 15'9'' |
|
Second Level |
4pc Bathroom |
|
|
Measurements not available |
|
Main Level |
Laundry Room |
|
|
8'3'' x 5'4'' |
|
Main Level |
3pc Bathroom |
|
|
Measurements not available |
|
Main Level |
Bedroom |
|
|
15'7'' x 10'6'' |
|
Main Level |
Eat In Kitchen |
|
|
13'0'' x 17'7'' |
|
Main Level |
Living Room |
|
|
15'5'' x 14'3'' |
|
Main Level |
Family Room |
|
|
12'5'' x 15'9'' |
|
Main Level |
Dining Room |
|
|
10'5'' x 15'9'' |





