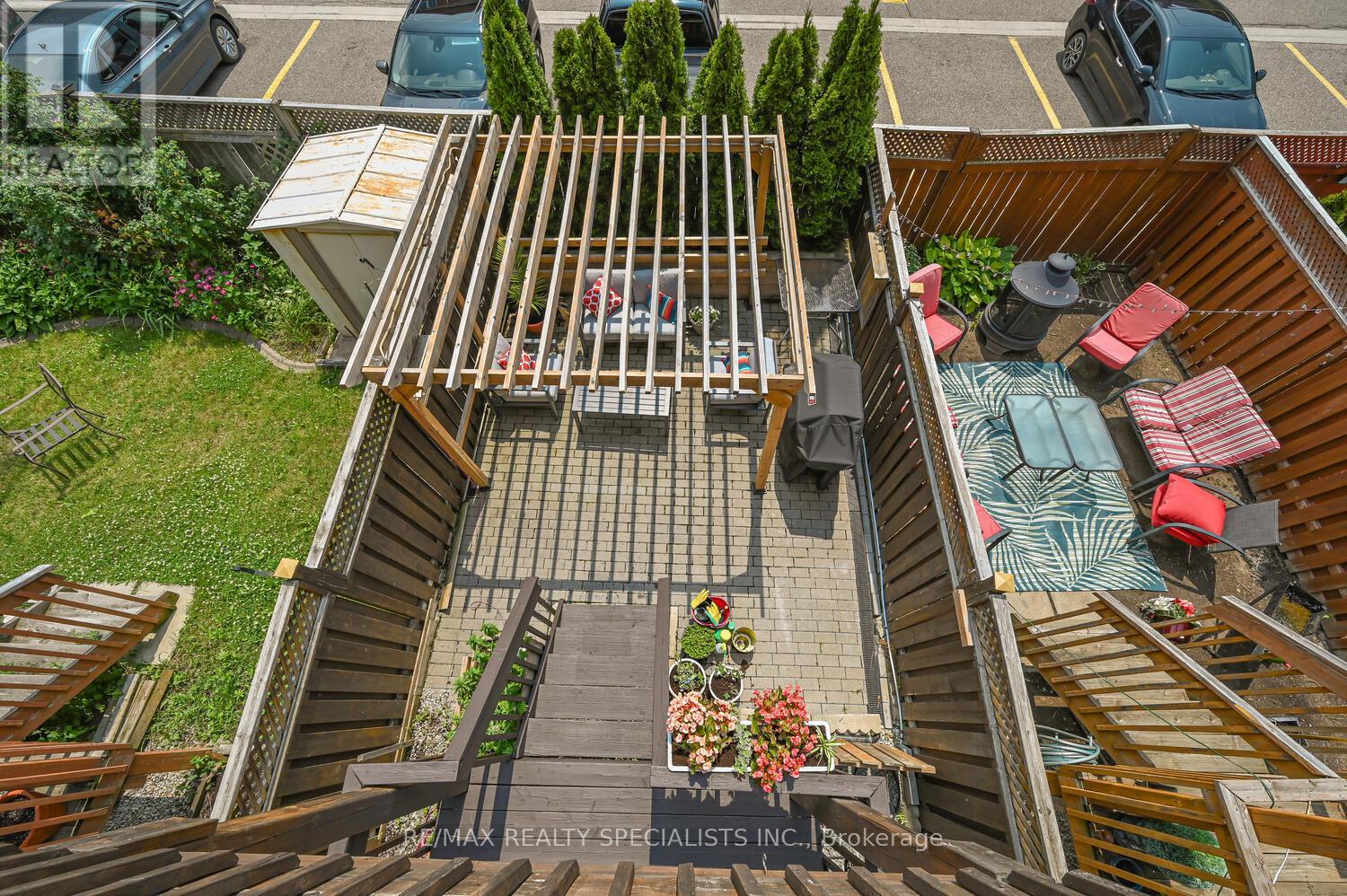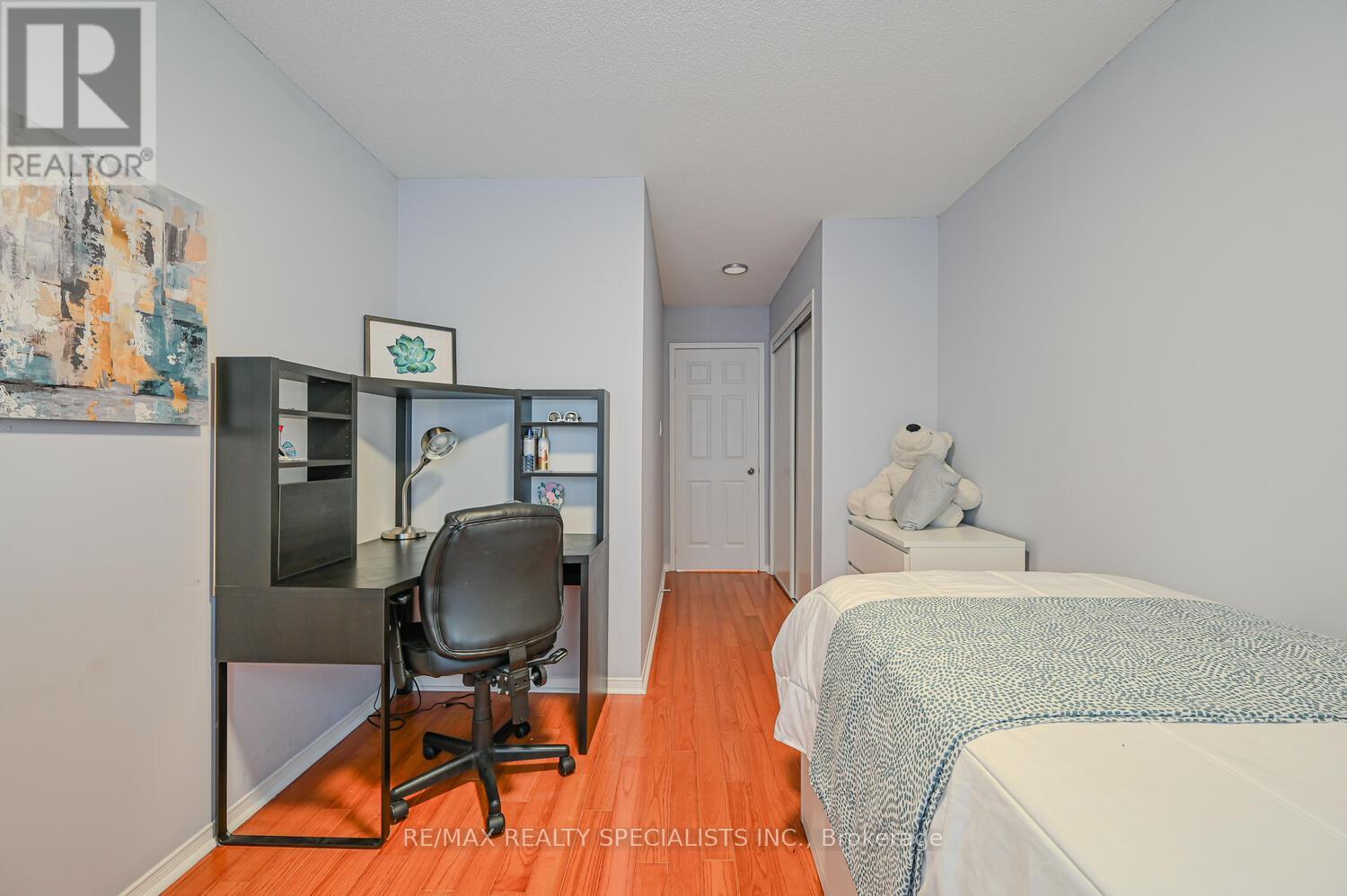3 Bedroom
2 Bathroom
Central Air Conditioning
Forced Air
$849,900Maintenance, Parcel of Tied Land
$93.44 Monthly
Absolutely Gorgeous & fully renovated Rare Opportunity To Own This Beautifully Maintained, Bright &Spacious Freehold Townhouse In Lisgar Community of Mississauga! Beautiful 3 Bedroom 2 Bathroom Home with Walk-Out to backyard Oasis. House Features offers 1500+ sqft of living space, Open concept Layout with Tons Of Natural Light, Spacious Living & Family room Leading To A Balcony and Deck, walkout to landscaped yard with Pergola - Perfect For Entertaining. House offers 3 Good Size Bedrooms, Separate living and family room, Bright White Kitchen With Quartz Counter, separate Dining room, Natural Hardwood Floors throughout, Oak Stairs, Energy Efficient Appliances, Upgraded Modern ELF's, Pot Lights, Upgraded Windows Covering, Partially finished Basement for storage/office/Gym &Space for 3rd bathroom, Backyard Oasis Perfect For Entertaining.! Close To Shopping,407,401,Go-Stn,French Immersion School And More!!... A Perfect First Home and Ultimate Investment....A True Gem Which Won't Last!!! **** EXTRAS **** Steps to Public Transit, Schools, Shopping Plaza, Parks. Fantastic Amenities around & Quick Access To GO-Stn & Major Hwy's 401/407/403. Roof:2019,A/C:2021,Kitchen/Laundry Appliances:2019/2024,GDO:2019, Windows Blinds:2019, Google Nest2021 (id:27910)
Property Details
|
MLS® Number
|
W8465426 |
|
Property Type
|
Single Family |
|
Community Name
|
Lisgar |
|
Amenities Near By
|
Park, Place Of Worship, Public Transit |
|
Community Features
|
Community Centre |
|
Features
|
Ravine |
|
Parking Space Total
|
2 |
Building
|
Bathroom Total
|
2 |
|
Bedrooms Above Ground
|
3 |
|
Bedrooms Total
|
3 |
|
Appliances
|
Dishwasher, Dryer, Garage Door Opener, Range, Stove, Washer, Window Coverings |
|
Basement Development
|
Partially Finished |
|
Basement Type
|
N/a (partially Finished) |
|
Construction Style Attachment
|
Attached |
|
Cooling Type
|
Central Air Conditioning |
|
Exterior Finish
|
Brick |
|
Foundation Type
|
Poured Concrete |
|
Heating Fuel
|
Natural Gas |
|
Heating Type
|
Forced Air |
|
Stories Total
|
3 |
|
Type
|
Row / Townhouse |
|
Utility Water
|
Municipal Water |
Parking
Land
|
Acreage
|
No |
|
Land Amenities
|
Park, Place Of Worship, Public Transit |
|
Sewer
|
Sanitary Sewer |
|
Size Irregular
|
14.03 X 84.85 Ft |
|
Size Total Text
|
14.03 X 84.85 Ft|1/2 - 1.99 Acres |
Rooms
| Level |
Type |
Length |
Width |
Dimensions |
|
Lower Level |
Family Room |
4.08 m |
4.57 m |
4.08 m x 4.57 m |
|
Main Level |
Living Room |
4.08 m |
3.96 m |
4.08 m x 3.96 m |
|
Main Level |
Dining Room |
2.93 m |
3.47 m |
2.93 m x 3.47 m |
|
Main Level |
Kitchen |
2.93 m |
3.96 m |
2.93 m x 3.96 m |
|
Main Level |
Eating Area |
3.35 m |
3.66 m |
3.35 m x 3.66 m |
|
Upper Level |
Primary Bedroom |
3.35 m |
3.66 m |
3.35 m x 3.66 m |
|
Upper Level |
Bedroom 2 |
2.44 m |
3.23 m |
2.44 m x 3.23 m |
|
Upper Level |
Bedroom 3 |
2.74 m |
3.35 m |
2.74 m x 3.35 m |
Utilities
|
Cable
|
Available |
|
Sewer
|
Available |










































