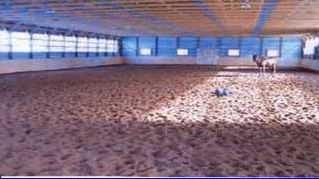7 Bedroom
3 Bathroom
4000 sqft
2 Level
Fireplace
Inground Pool
Window Air Conditioner
Baseboard Heaters, Forced Air
Acreage
$2,480,000
IT DOESN'T GET ANY BETTER OR MORE PROFFESSIONAL THAN THIS COMPLETE STANDARDBRED/THOROUGHBRED/EQUESTRIAN BOARDING, BREEDING FACILITY. 42 PORTABLE BOX STALLES, TACK RMS WASH STALLS AND FEED RMS, APPROX 6.000 TO 10,000 BALE STORAGE IN MAIN BARN. DRILLED SPRING FED WELL IN BARN, ABUNDANCE OF WATER. 6 EXISTING PADDOCKS WITH PLENTY OF ACREAGE TO INSTALL MORE PADDOCKS, AND POTENTIAL HAY CROP ON BACK ACREAGE. 1/2 MILE STONE DUST TRAINING TRACK. STUNNING 70X140FT INDOOR RIDING/ TRAINING ARENA WITH 30X30 INDOOR LOUNGE TO WATCH YOUR ATHLETES GO THROUGH THEIR PACES. APPROX 6,000 SQFT OF LIVING SPACE IN MAIN RESIDENCE. TWO FAMILY HOME WITH SEPERATE ENTRANCES AND SEPERATE METERS. EACH SUIT APPROX 2,000 SQFT. IDENTICAL LAYOUTS. LOWER LVL APPROX 2,000 SQFT. ENSUITE BATHS AND FP IN BOTH UNITS. LOCATED MINS TO FLAMBOROUGH DOWNS, 40 MILES FROM WOODBINE RACETRACK AND 80 MILES TO FORT ERIE RACETRACK. MUST BE SEEN. DON'T MISS THIS BEAUTY. (id:27910)
Property Details
|
MLS® Number
|
H4198394 |
|
Property Type
|
Agriculture |
|
Amenities Near By
|
Golf Course, Hospital, Schools |
|
Equipment Type
|
Propane Tank |
|
Farm Type
|
Boarding, Farm |
|
Features
|
Golf Course/parkland, Paved Driveway, Country Residential, Sump Pump, In-law Suite |
|
Parking Space Total
|
8 |
|
Pool Type
|
Inground Pool |
|
Rental Equipment Type
|
Propane Tank |
|
Structure
|
Frame Barn, Outbuilding |
Building
|
Bathroom Total
|
3 |
|
Bedrooms Above Ground
|
6 |
|
Bedrooms Below Ground
|
1 |
|
Bedrooms Total
|
7 |
|
Appliances
|
Water Softener |
|
Architectural Style
|
2 Level |
|
Basement Development
|
Finished |
|
Basement Type
|
Full (finished) |
|
Construction Style Attachment
|
Detached |
|
Cooling Type
|
Window Air Conditioner |
|
Exterior Finish
|
Brick, Vinyl Siding |
|
Fireplace Fuel
|
Wood |
|
Fireplace Present
|
Yes |
|
Fireplace Type
|
Other - See Remarks |
|
Foundation Type
|
Block, Poured Concrete |
|
Heating Fuel
|
Electric, Propane |
|
Heating Type
|
Baseboard Heaters, Forced Air |
|
Stories Total
|
2 |
|
Size Exterior
|
4000 Sqft |
|
Size Interior
|
4000 Sqft |
|
Utility Water
|
Drilled Well, Well |
Parking
Land
|
Acreage
|
Yes |
|
Land Amenities
|
Golf Course, Hospital, Schools |
|
Sewer
|
Septic System |
|
Size Frontage
|
565 Ft |
|
Size Irregular
|
25 |
|
Size Total
|
25 Ac|25 - 50 Acres |
|
Size Total Text
|
25 Ac|25 - 50 Acres |
|
Soil Type
|
Clay, Loam |
|
Zoning Description
|
A1 |
Rooms
| Level |
Type |
Length |
Width |
Dimensions |
|
Second Level |
Bedroom |
|
|
13' '' x 8' '' |
|
Second Level |
Bedroom |
|
|
13' '' x 12' '' |
|
Second Level |
3pc Bathroom |
|
|
Measurements not available |
|
Second Level |
Primary Bedroom |
|
|
14' '' x 13' '' |
|
Second Level |
Eat In Kitchen |
|
|
20' '' x 12' '' |
|
Second Level |
Dining Room |
|
|
16' '' x 12' '' |
|
Second Level |
Living Room |
|
|
24' '' x 16' '' |
|
Basement |
Recreation Room |
|
|
Measurements not available |
|
Basement |
Bedroom |
|
|
Measurements not available |
|
Ground Level |
3pc Bathroom |
|
|
Measurements not available |
|
Ground Level |
3pc Ensuite Bath |
|
|
Measurements not available |
|
Ground Level |
Bedroom |
|
|
13' '' x 8' '' |
|
Ground Level |
Bedroom |
|
|
13' '' x 12' '' |
|
Ground Level |
Primary Bedroom |
|
|
14' '' x 13' '' |
|
Ground Level |
Laundry Room |
|
|
8' '' x 5' '' |
|
Ground Level |
Sunroom |
|
|
36' '' x 8' '' |
|
Ground Level |
Eat In Kitchen |
|
|
20' '' x 12' '' |
|
Ground Level |
Dining Room |
|
|
16' '' x 12' '' |
|
Ground Level |
Living Room |
|
|
24' '' x 16' '' |







