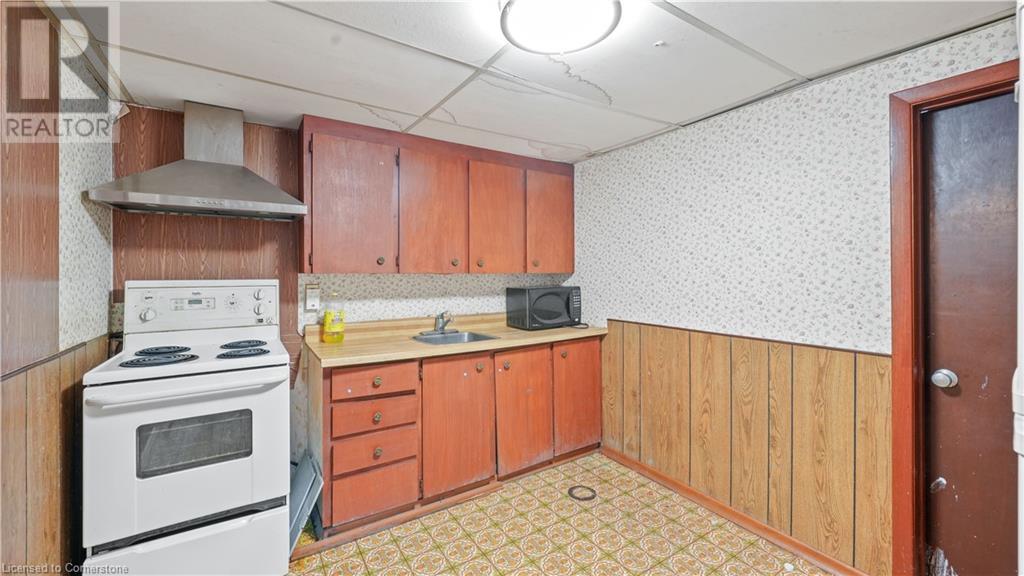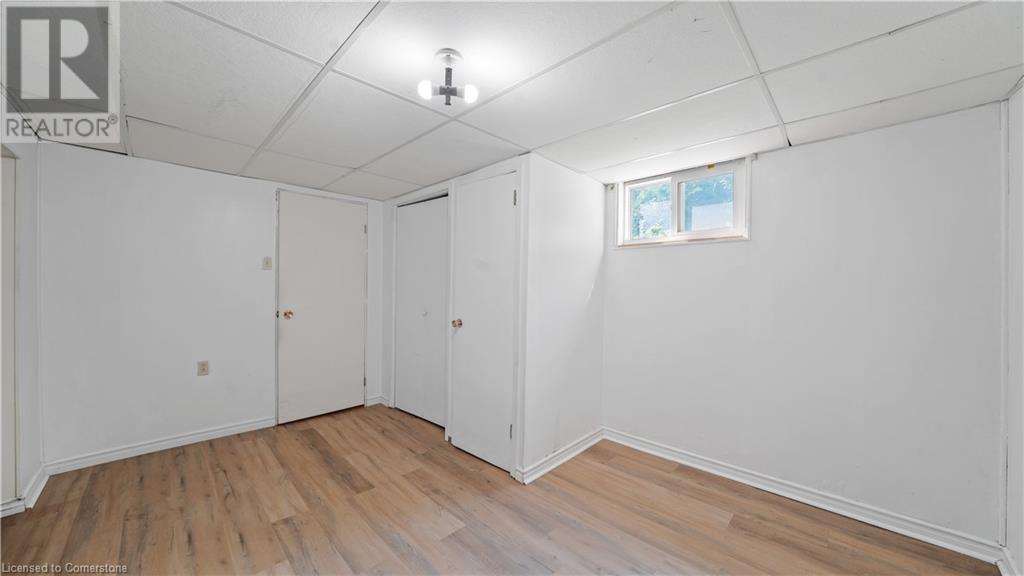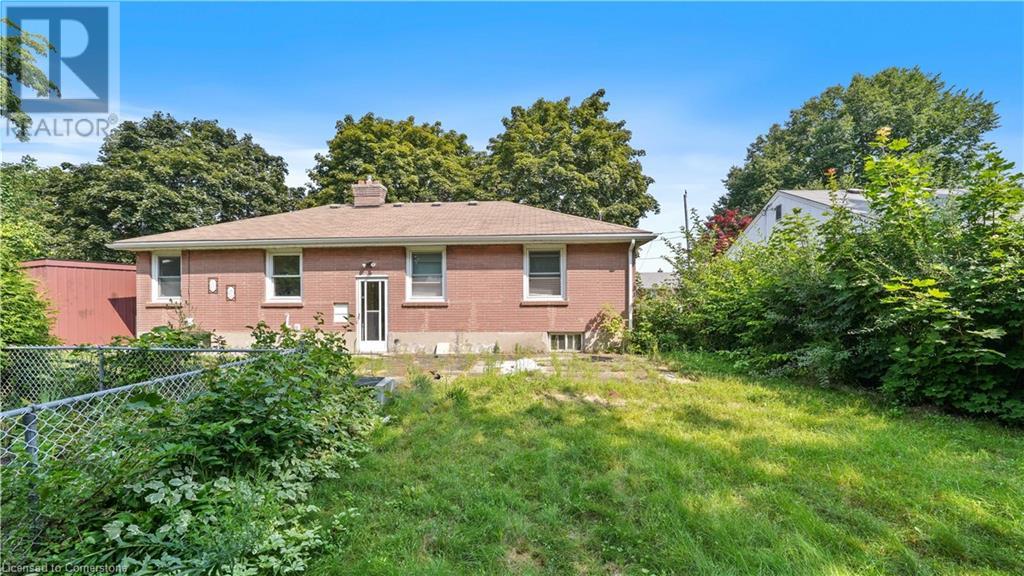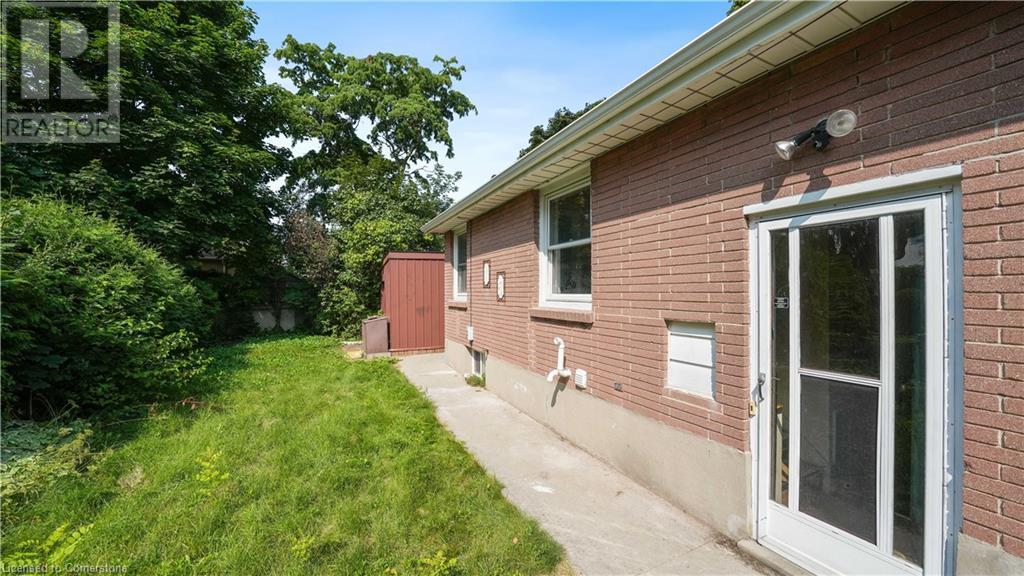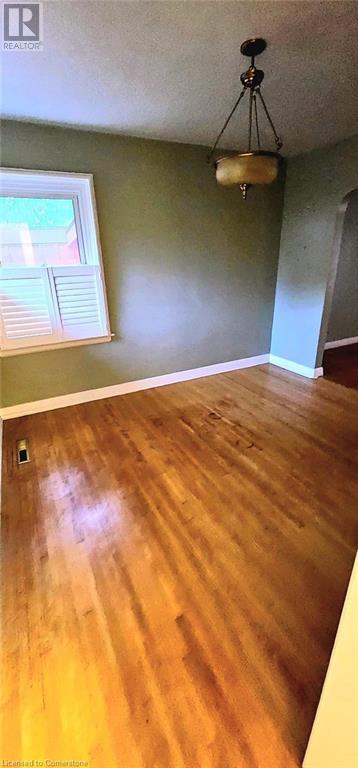6 Bedroom
2 Bathroom
1165 sqft
Bungalow
Central Air Conditioning
Forced Air
$649,000
Welcome to this well-kept bungalow in the popular east London. This charming home offers up to 3+3 bedrooms, 2 full bathrooms and 2 kitchens. The fully fenced home close to shopping center schools, parks and recreation, this property is ideal for families, and first-time home buyers alike. The basement also features a full second kitchen, and a utility room, providing versatility and additional living space. . Don't miss out on this beautiful home Contact us today to schedule a viewing. (id:27910)
Property Details
|
MLS® Number
|
40625995 |
|
Property Type
|
Single Family |
|
AmenitiesNearBy
|
Schools, Shopping |
|
CommunityFeatures
|
School Bus |
|
Features
|
Sump Pump |
|
ParkingSpaceTotal
|
3 |
Building
|
BathroomTotal
|
2 |
|
BedroomsAboveGround
|
3 |
|
BedroomsBelowGround
|
3 |
|
BedroomsTotal
|
6 |
|
Appliances
|
Dishwasher, Dryer, Stove, Washer |
|
ArchitecturalStyle
|
Bungalow |
|
BasementDevelopment
|
Finished |
|
BasementType
|
Full (finished) |
|
ConstructionStyleAttachment
|
Detached |
|
CoolingType
|
Central Air Conditioning |
|
ExteriorFinish
|
Brick |
|
FoundationType
|
Unknown |
|
HeatingFuel
|
Natural Gas |
|
HeatingType
|
Forced Air |
|
StoriesTotal
|
1 |
|
SizeInterior
|
1165 Sqft |
|
Type
|
House |
|
UtilityWater
|
Municipal Water |
Parking
Land
|
AccessType
|
Road Access |
|
Acreage
|
No |
|
LandAmenities
|
Schools, Shopping |
|
Sewer
|
Municipal Sewage System |
|
SizeDepth
|
90 Ft |
|
SizeFrontage
|
80 Ft |
|
SizeTotalText
|
Under 1/2 Acre |
|
ZoningDescription
|
R1-6 |
Rooms
| Level |
Type |
Length |
Width |
Dimensions |
|
Lower Level |
3pc Bathroom |
|
|
Measurements not available |
|
Lower Level |
Bedroom |
|
|
13'1'' x 10'4'' |
|
Lower Level |
Bedroom |
|
|
11'4'' x 10'8'' |
|
Lower Level |
Bedroom |
|
|
13'4'' x 12'1'' |
|
Lower Level |
Kitchen |
|
|
10'8'' x 8'4'' |
|
Main Level |
3pc Bathroom |
|
|
Measurements not available |
|
Main Level |
Bedroom |
|
|
10'8'' x 8'1'' |
|
Main Level |
Bedroom |
|
|
11'3'' x 10'8'' |
|
Main Level |
Primary Bedroom |
|
|
12'1'' x 11'3'' |
|
Main Level |
Kitchen |
|
|
12'7'' x 10'4'' |
|
Main Level |
Dining Room |
|
|
11'2'' x 10'1'' |
|
Main Level |
Living Room |
|
|
20'5'' x 11'2'' |











