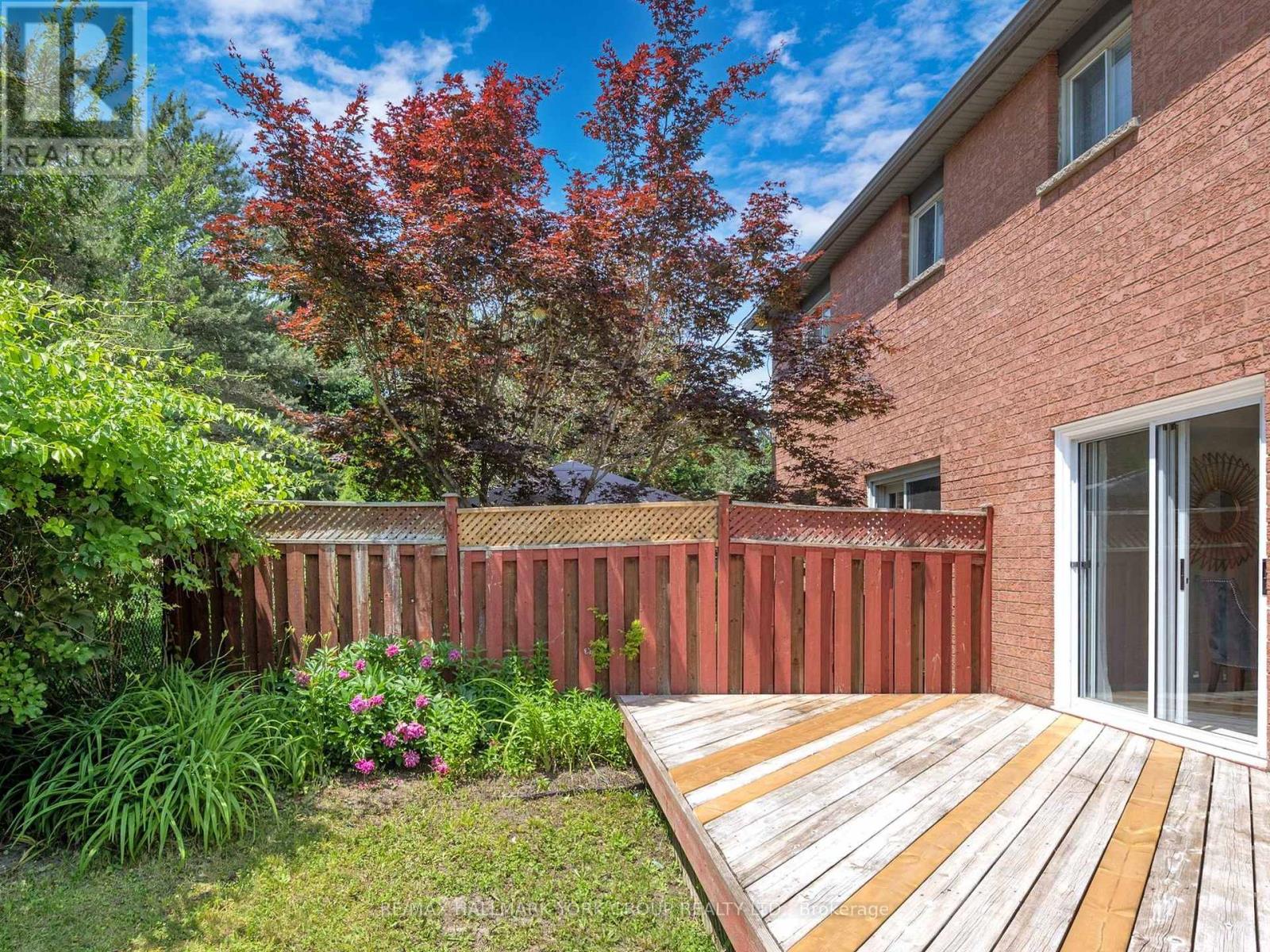4 Bedroom
3 Bathroom
Fireplace
Central Air Conditioning
Forced Air
$1,048,000
Ready to move in on a quiet crescent. This meticulously maintained residence boasts a spacious and airy layout. The combined living and dining room features hardwood floors. The eat-in kitchen comes with stainless steel appliances(2023), granite countertops, and a sunny breakfast area with a walk-out to the deck. The fully fenced backyard backs onto a park, offering privacy with no neighbors behind. Recently painted and new broadlooms on stairs. This home is conveniently located near all amenities, including the Magna Centre, shopping, and Highway 404. Welcome home! **** EXTRAS **** Wardrobe in Second bedroom. (id:27910)
Property Details
|
MLS® Number
|
N8455354 |
|
Property Type
|
Single Family |
|
Community Name
|
Stonehaven-Wyndham |
|
Parking Space Total
|
3 |
|
Structure
|
Deck |
Building
|
Bathroom Total
|
3 |
|
Bedrooms Above Ground
|
4 |
|
Bedrooms Total
|
4 |
|
Appliances
|
Water Softener, Blinds, Dishwasher, Dryer, Garage Door Opener, Hood Fan, Refrigerator, Stove, Washer |
|
Basement Type
|
Full |
|
Construction Style Attachment
|
Semi-detached |
|
Cooling Type
|
Central Air Conditioning |
|
Exterior Finish
|
Brick, Aluminum Siding |
|
Fireplace Present
|
Yes |
|
Foundation Type
|
Concrete |
|
Heating Fuel
|
Natural Gas |
|
Heating Type
|
Forced Air |
|
Stories Total
|
2 |
|
Type
|
House |
|
Utility Water
|
Municipal Water |
Parking
Land
|
Acreage
|
No |
|
Sewer
|
Sanitary Sewer |
|
Size Irregular
|
20.31 X 100.06 Ft ; W: 98.72 R: 36.45 |
|
Size Total Text
|
20.31 X 100.06 Ft ; W: 98.72 R: 36.45 |
Rooms
| Level |
Type |
Length |
Width |
Dimensions |
|
Second Level |
Primary Bedroom |
3.95 m |
3.29 m |
3.95 m x 3.29 m |
|
Second Level |
Bedroom 2 |
4.59 m |
3.04 m |
4.59 m x 3.04 m |
|
Second Level |
Bedroom 3 |
3.44 m |
2.87 m |
3.44 m x 2.87 m |
|
Second Level |
Bedroom 4 |
2.86 m |
2.8 m |
2.86 m x 2.8 m |
|
Main Level |
Living Room |
3.03 m |
2.93 m |
3.03 m x 2.93 m |
|
Main Level |
Dining Room |
3.03 m |
2.93 m |
3.03 m x 2.93 m |
|
Main Level |
Kitchen |
2.98 m |
2.4 m |
2.98 m x 2.4 m |
|
Main Level |
Eating Area |
3.53 m |
2.92 m |
3.53 m x 2.92 m |






















