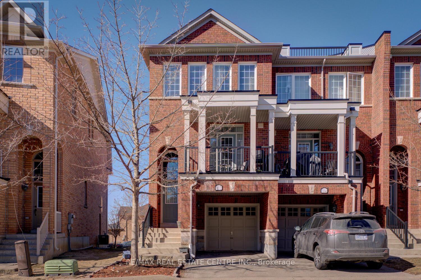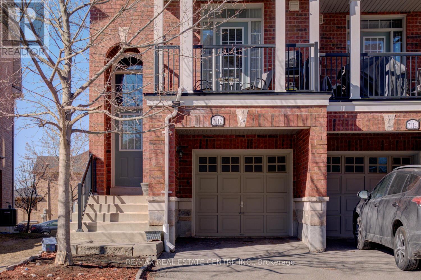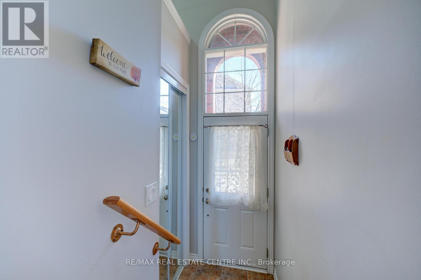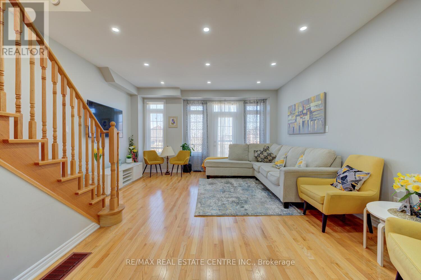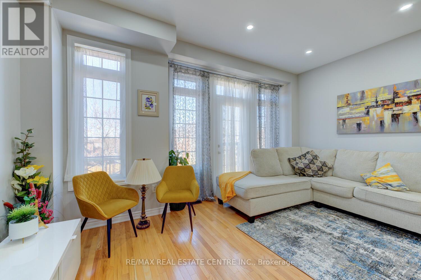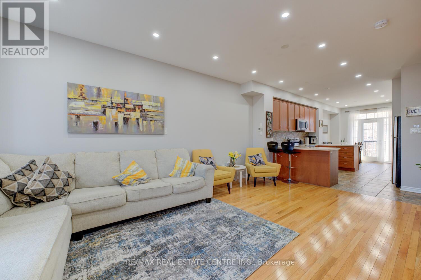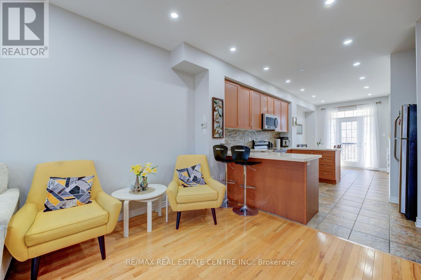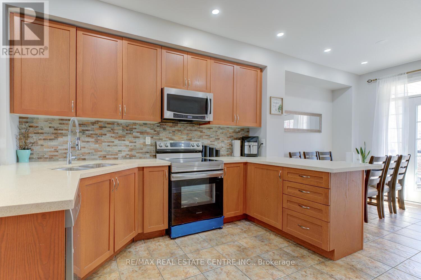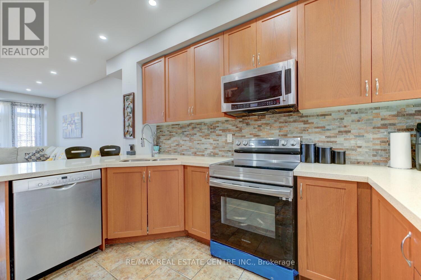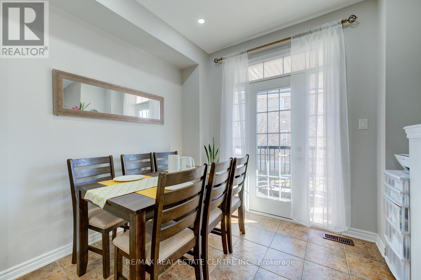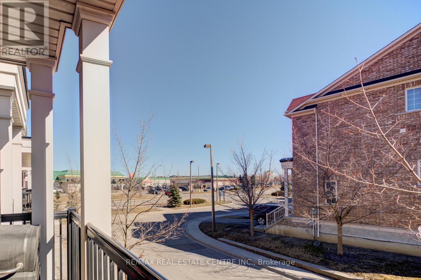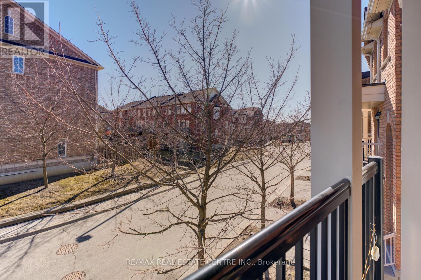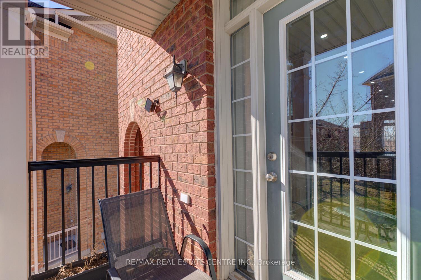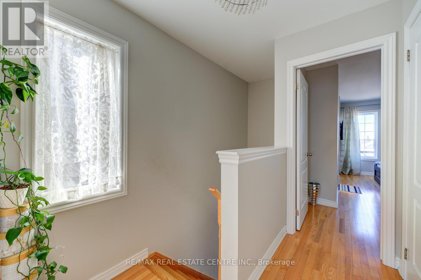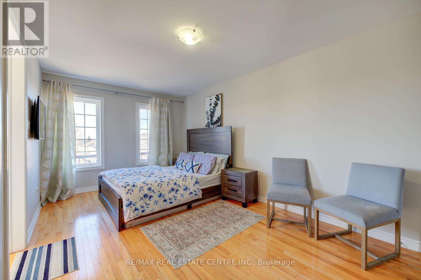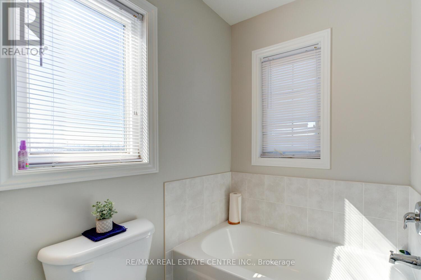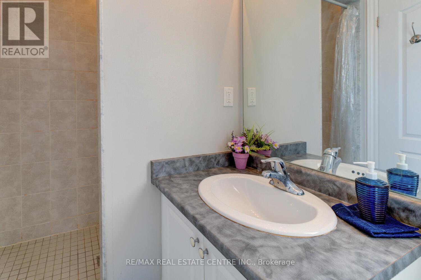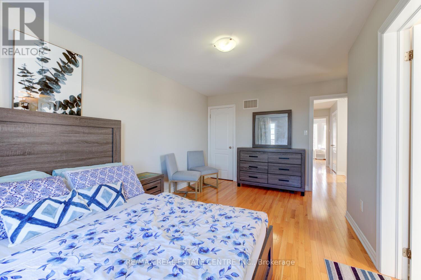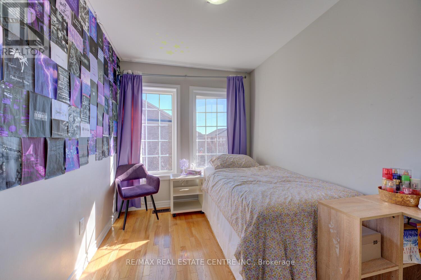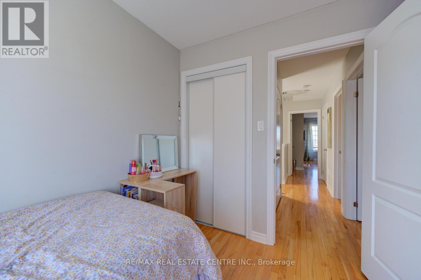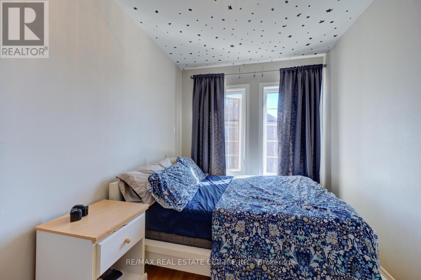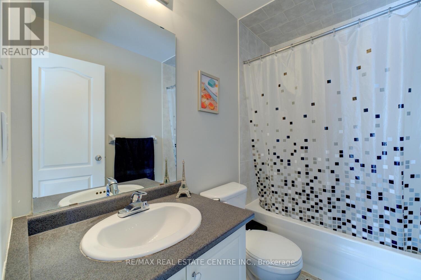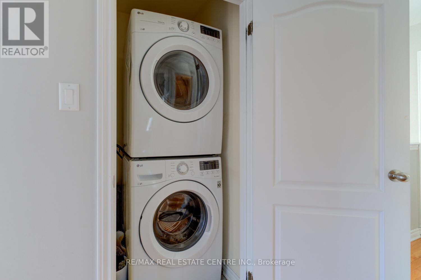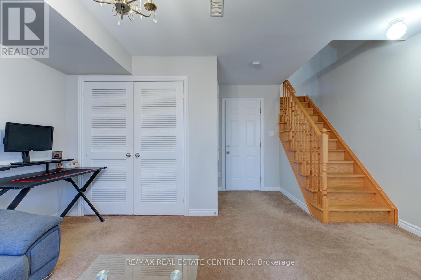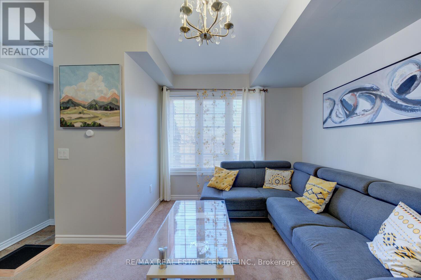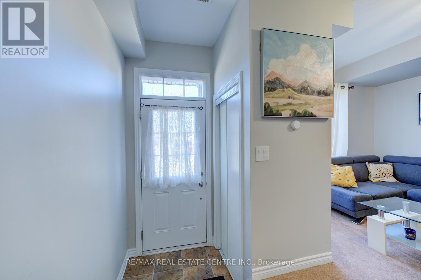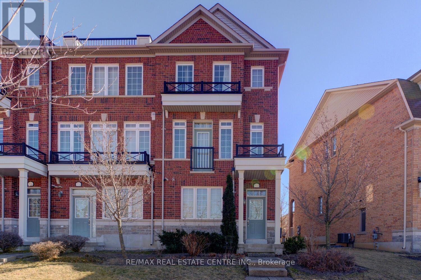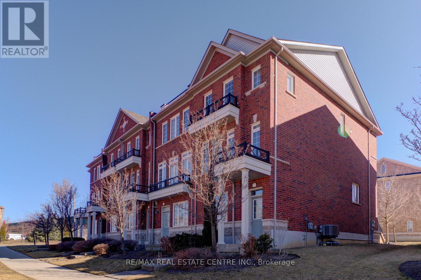3 Bedroom
3 Bathroom
Central Air Conditioning
Forced Air
$899,000Maintenance,
$385 Monthly
End Unit Executive 3 bed 2.5 washroom Townhome! with tons of natural light in most desirable location of Mississauga, Main Level Offers You A Sun Filled-Open Concept Liv/Dining Rm W/ Juliette Balcony, Upgraded Eat-In Kitchen W/ S/S Appliances, Quartz Counter Top, Breakfast Bar & Separate Dining with Walkout to Balcony. Hardwood Staircases & Floors Throughout(Except Kitchen/Bsmt),9Ft Ceilings, Smooth Ceilings Throughout! Upper Level Laundry! Master W/ Walk-In Closet & 4 Pcs Ensuite! Open Concept Walkout Basement! Extra Wide Garage/Extra Storage! Ample space on side of the house for kids to play, steps to Grocery, shopping, Lisgar GO, mins to all major hwys, good schools!! perfect opportunity for first time home buyers and investors. **** EXTRAS **** Pot lights, Garage Access To House! S/S Fridge, S/S Stove, S/S Built-In Dishwasher, S/S-Microwave/Hood-Fan, Stacked Clothes Washer & Dryer, All Electrical Light Fixtures & Window Coverings, R/I For Cvac, Gdo With Remotes, A/C(2020) (id:27910)
Property Details
|
MLS® Number
|
W8214716 |
|
Property Type
|
Single Family |
|
Community Name
|
Lisgar |
|
Features
|
Balcony |
|
Parking Space Total
|
2 |
Building
|
Bathroom Total
|
3 |
|
Bedrooms Above Ground
|
3 |
|
Bedrooms Total
|
3 |
|
Amenities
|
Visitor Parking |
|
Basement Development
|
Finished |
|
Basement Features
|
Walk Out |
|
Basement Type
|
N/a (finished) |
|
Cooling Type
|
Central Air Conditioning |
|
Exterior Finish
|
Brick |
|
Heating Fuel
|
Natural Gas |
|
Heating Type
|
Forced Air |
|
Stories Total
|
3 |
|
Type
|
Row / Townhouse |
Parking
Land
Rooms
| Level |
Type |
Length |
Width |
Dimensions |
|
Lower Level |
Family Room |
3.96 m |
4.71 m |
3.96 m x 4.71 m |
|
Main Level |
Living Room |
4.68 m |
4.13 m |
4.68 m x 4.13 m |
|
Main Level |
Dining Room |
3.6 m |
1.8 m |
3.6 m x 1.8 m |
|
Main Level |
Kitchen |
3.92 m |
2.71 m |
3.92 m x 2.71 m |
|
Main Level |
Eating Area |
2.49 m |
2.68 m |
2.49 m x 2.68 m |
|
Upper Level |
Primary Bedroom |
5.12 m |
3.06 m |
5.12 m x 3.06 m |
|
Upper Level |
Bedroom 2 |
4.36 m |
2.3 m |
4.36 m x 2.3 m |
|
Upper Level |
Bedroom 3 |
3.04 m |
2.28 m |
3.04 m x 2.28 m |

