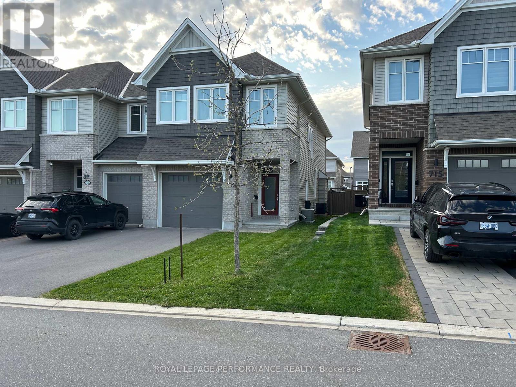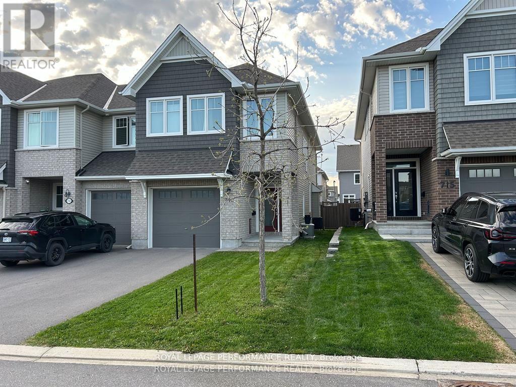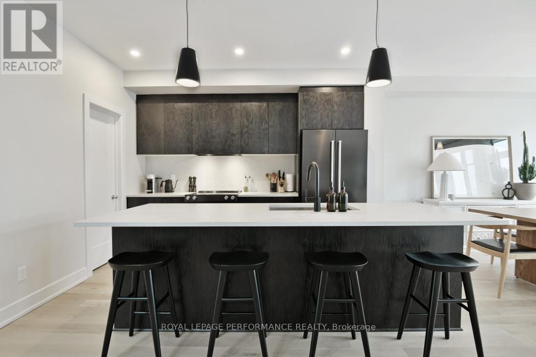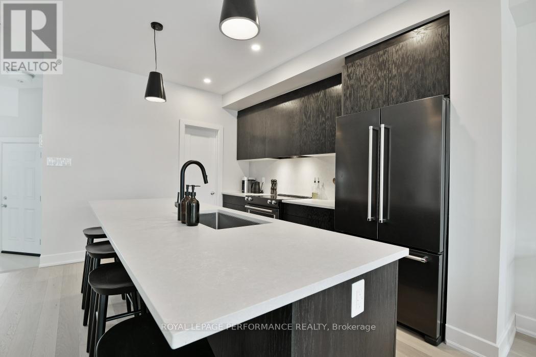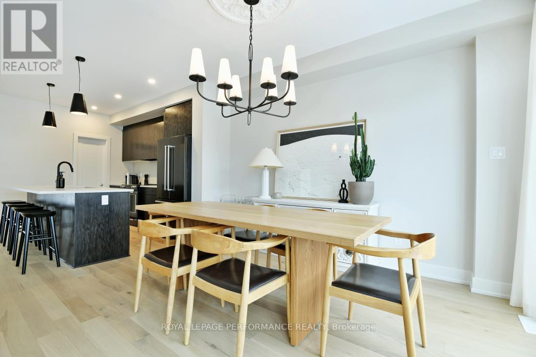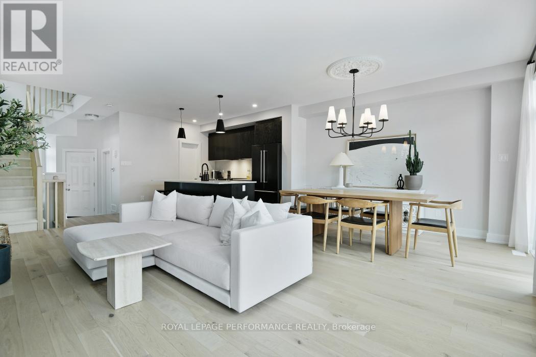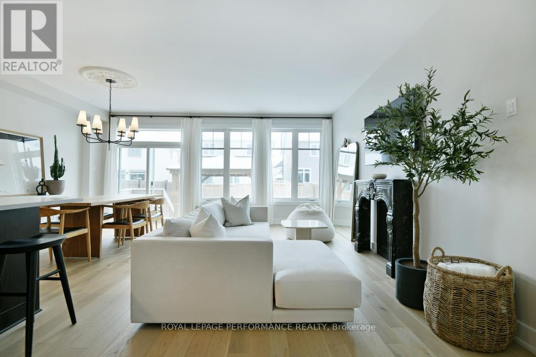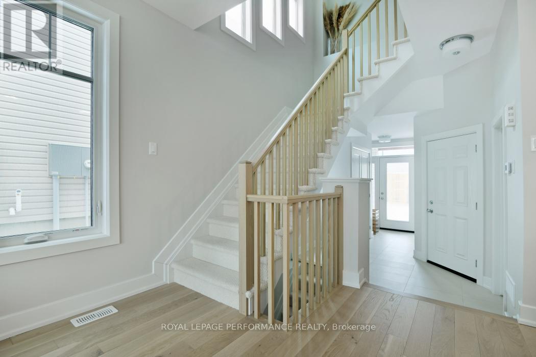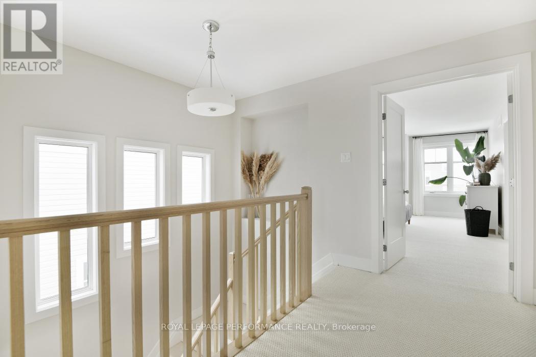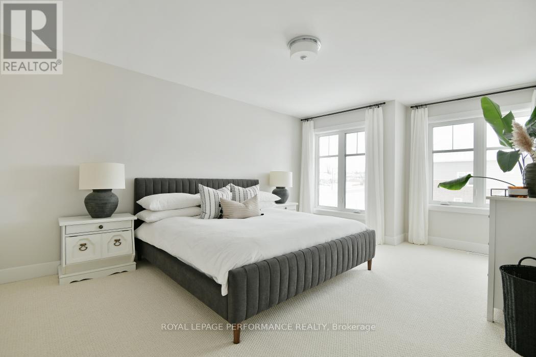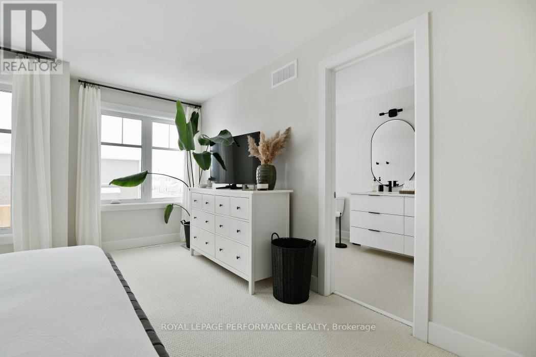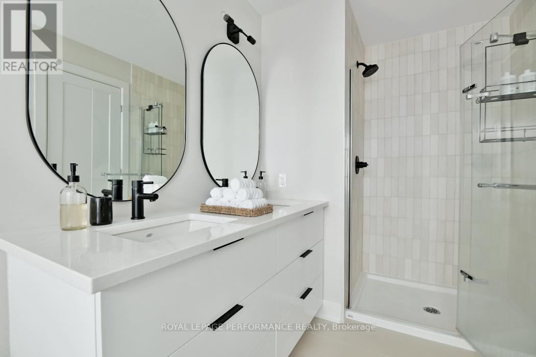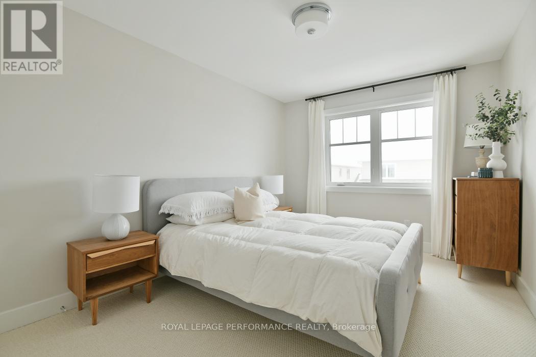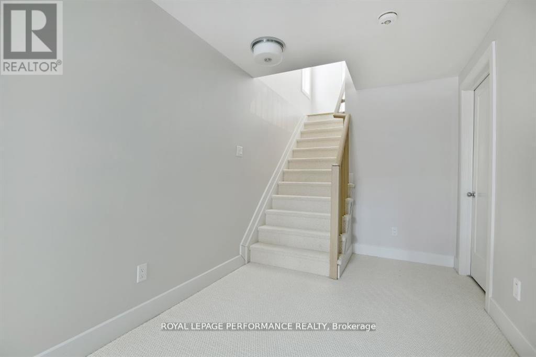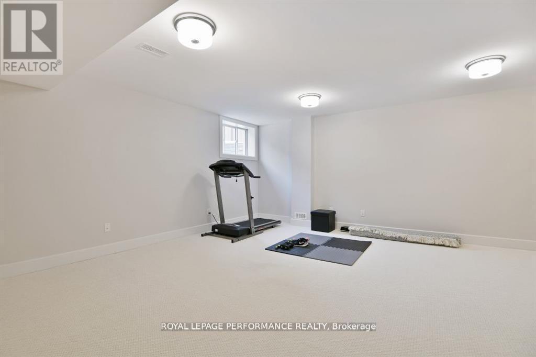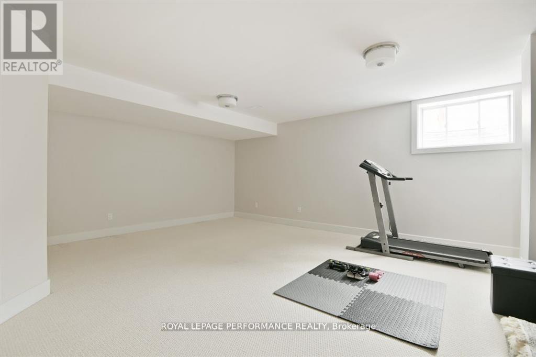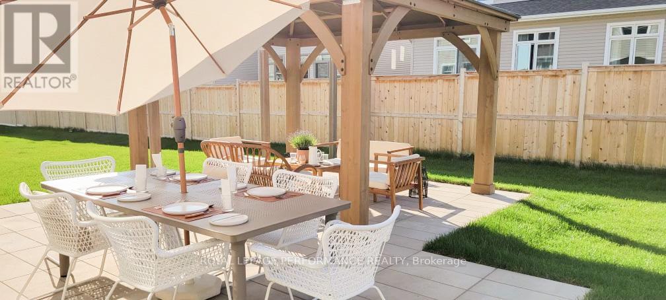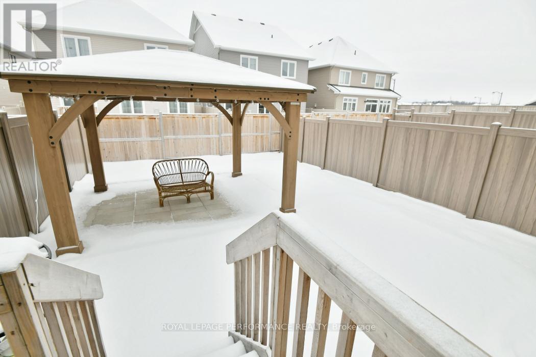3 Bedroom
3 Bathroom
1,500 - 2,000 ft2
Fireplace
Central Air Conditioning
Forced Air
$714,900
Welcome to this stylish 3-bedroom, 3 bath corner unit townhome in the desirable Cardinal Creek neighborhood. Built in 2020, this sun-filled home features numerous upgrades, including upgraded kitchen cabinets, quartz countertops and backsplash, premium plumbing and lighting fixtures, and refined millwork throughout.Enjoy the bright, open-concept layout, stainless steel appliances, central A/C, and an abundance of natural light. Bathrooms feature matching quartz finishes for a sleek, modern touch.The fully finished backyard boasts an interlock patio and gazebo ideal for outdoor entertaining. A finished garage with an automatic opener adds convenience and functionality.With no direct neighbours across, and close to parks, o-train, highway, schools, and amenities, this home offers the perfect blend of style, comfort, and location. This is a rare opportunity to own a modern, move-in-ready home in one of Orleans most desirable communities. A must see! (id:28469)
Property Details
|
MLS® Number
|
X12454202 |
|
Property Type
|
Single Family |
|
Neigbourhood
|
Cardinal Creek Village |
|
Community Name
|
1110 - Camelot |
|
Equipment Type
|
Water Heater - Tankless |
|
Parking Space Total
|
3 |
|
Rental Equipment Type
|
Water Heater - Tankless |
Building
|
Bathroom Total
|
3 |
|
Bedrooms Above Ground
|
3 |
|
Bedrooms Total
|
3 |
|
Age
|
0 To 5 Years |
|
Amenities
|
Fireplace(s) |
|
Appliances
|
Garage Door Opener Remote(s), Range, Water Heater - Tankless, Oven - Built-in, All, Blinds, Garage Door Opener |
|
Basement Development
|
Finished |
|
Basement Type
|
N/a (finished) |
|
Construction Style Attachment
|
Attached |
|
Cooling Type
|
Central Air Conditioning |
|
Exterior Finish
|
Brick, Vinyl Siding |
|
Fireplace Present
|
Yes |
|
Foundation Type
|
Poured Concrete |
|
Half Bath Total
|
1 |
|
Heating Fuel
|
Natural Gas |
|
Heating Type
|
Forced Air |
|
Stories Total
|
2 |
|
Size Interior
|
1,500 - 2,000 Ft2 |
|
Type
|
Row / Townhouse |
|
Utility Water
|
Municipal Water |
Parking
Land
|
Acreage
|
No |
|
Sewer
|
Sanitary Sewer |
|
Size Depth
|
105 Ft |
|
Size Frontage
|
25 Ft ,8 In |
|
Size Irregular
|
25.7 X 105 Ft |
|
Size Total Text
|
25.7 X 105 Ft |
Rooms
| Level |
Type |
Length |
Width |
Dimensions |
|
Second Level |
Primary Bedroom |
4.88 m |
3.9 m |
4.88 m x 3.9 m |
|
Second Level |
Bathroom |
|
|
Measurements not available |
|
Second Level |
Bedroom 2 |
4.15 m |
3.05 m |
4.15 m x 3.05 m |
|
Second Level |
Bedroom 3 |
4.15 m |
2.77 m |
4.15 m x 2.77 m |
|
Second Level |
Bathroom |
|
|
Measurements not available |
|
Second Level |
Laundry Room |
|
|
Measurements not available |
|
Lower Level |
Family Room |
5.7 m |
3.99 m |
5.7 m x 3.99 m |
|
Lower Level |
Utility Room |
|
|
Measurements not available |
|
Main Level |
Kitchen |
3.66 m |
2.5 m |
3.66 m x 2.5 m |
|
Main Level |
Living Room |
6.67 m |
3.41 m |
6.67 m x 3.41 m |
|
Main Level |
Dining Room |
3.97 m |
2.5 m |
3.97 m x 2.5 m |
|
Main Level |
Bathroom |
|
|
Measurements not available |

