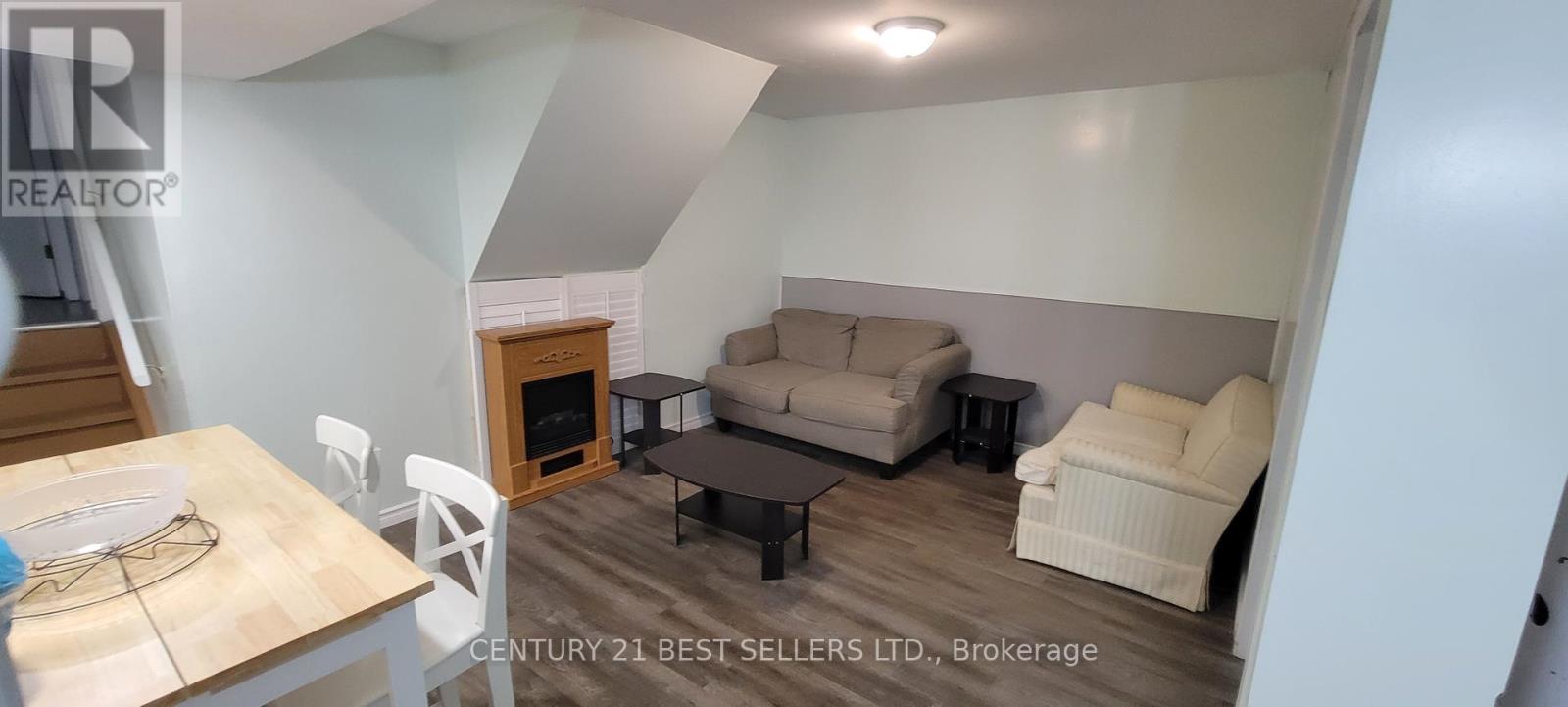5 Bedroom
2 Bathroom
Inground Pool
Central Air Conditioning
Forced Air
$799,000
ATTENTION First-time home buyers and Investors. This Beautiful 4-Level Backsplit With Inground Heated Pool And Inlaw Suite! Situated In Queensway Gardens In The Desirable North End, within Walking distance to Major Bus Station/Hub. This Home Is Fully Finished On All 4 Levels. It Offers 3+2 Bedrooms, 2 Full Baths, 2 Separate Entrances, and the Potential For In-Law Suite Or Large single-family home Plus A 16' X 32' Inground Heated Pool. Gorgeous, open-concept main Floor With Custom wall-to-wall kitchen Cabinets, Large Island, All With Granite Counters And Stainless Steel Appliances Included Plus a Spacious Living Room Area. 2nd Floor Offers 3 Bedrooms (One Bedroom Currently Has Washer & Dryer), Plus 4-Piece Bath. Lower Level Offers Separate Entrance With 2 Bedrooms And 3-Piece Bath With Shower and Ensuite Laudry. The basement Level Is Finished With A Kitchenette With Stove & Fridge, Office/Den Room Plus A Dining Space And Living Room/Tv Area. Currently, The Property is Rented and earns over 3,800 per Month. **** EXTRAS **** Updates Include; Central Air (2017), Roof Shingles (2016), High Efficiency Furnace (2012); Heater for the pool (id:27910)
Property Details
|
MLS® Number
|
X8402660 |
|
Property Type
|
Single Family |
|
Features
|
Irregular Lot Size |
|
Parking Space Total
|
4 |
|
Pool Type
|
Inground Pool |
|
Structure
|
Deck |
Building
|
Bathroom Total
|
2 |
|
Bedrooms Above Ground
|
3 |
|
Bedrooms Below Ground
|
2 |
|
Bedrooms Total
|
5 |
|
Appliances
|
Dishwasher, Dryer, Refrigerator, Stove, Two Stoves, Washer |
|
Basement Development
|
Finished |
|
Basement Features
|
Separate Entrance |
|
Basement Type
|
N/a (finished) |
|
Construction Style Attachment
|
Detached |
|
Construction Style Split Level
|
Backsplit |
|
Cooling Type
|
Central Air Conditioning |
|
Exterior Finish
|
Brick, Aluminum Siding |
|
Foundation Type
|
Concrete, Poured Concrete |
|
Heating Fuel
|
Natural Gas |
|
Heating Type
|
Forced Air |
|
Type
|
House |
|
Utility Water
|
Municipal Water |
Parking
Land
|
Acreage
|
No |
|
Sewer
|
Sanitary Sewer |
|
Size Irregular
|
46.45 X 116.57 Ft |
|
Size Total Text
|
46.45 X 116.57 Ft|under 1/2 Acre |
Rooms
| Level |
Type |
Length |
Width |
Dimensions |
|
Basement |
Dining Room |
3.66 m |
2.11 m |
3.66 m x 2.11 m |
|
Basement |
Office |
3.56 m |
2.34 m |
3.56 m x 2.34 m |
|
Basement |
Living Room |
3.23 m |
3.66 m |
3.23 m x 3.66 m |
|
Basement |
Kitchen |
2.97 m |
1.7 m |
2.97 m x 1.7 m |
|
Lower Level |
Bedroom 4 |
3.58 m |
2 m |
3.58 m x 2 m |
|
Lower Level |
Bedroom 5 |
3.33 m |
2.72 m |
3.33 m x 2.72 m |
|
Main Level |
Living Room |
6.5 m |
3.78 m |
6.5 m x 3.78 m |
|
Main Level |
Kitchen |
7.19 m |
2.87 m |
7.19 m x 2.87 m |
|
Main Level |
Dining Room |
3.66 m |
2.11 m |
3.66 m x 2.11 m |
|
Upper Level |
Bedroom |
3.43 m |
3.61 m |
3.43 m x 3.61 m |
|
Upper Level |
Bedroom 2 |
3.78 m |
2.72 m |
3.78 m x 2.72 m |
|
Upper Level |
Bedroom 3 |
3.05 m |
2.69 m |
3.05 m x 2.69 m |


























