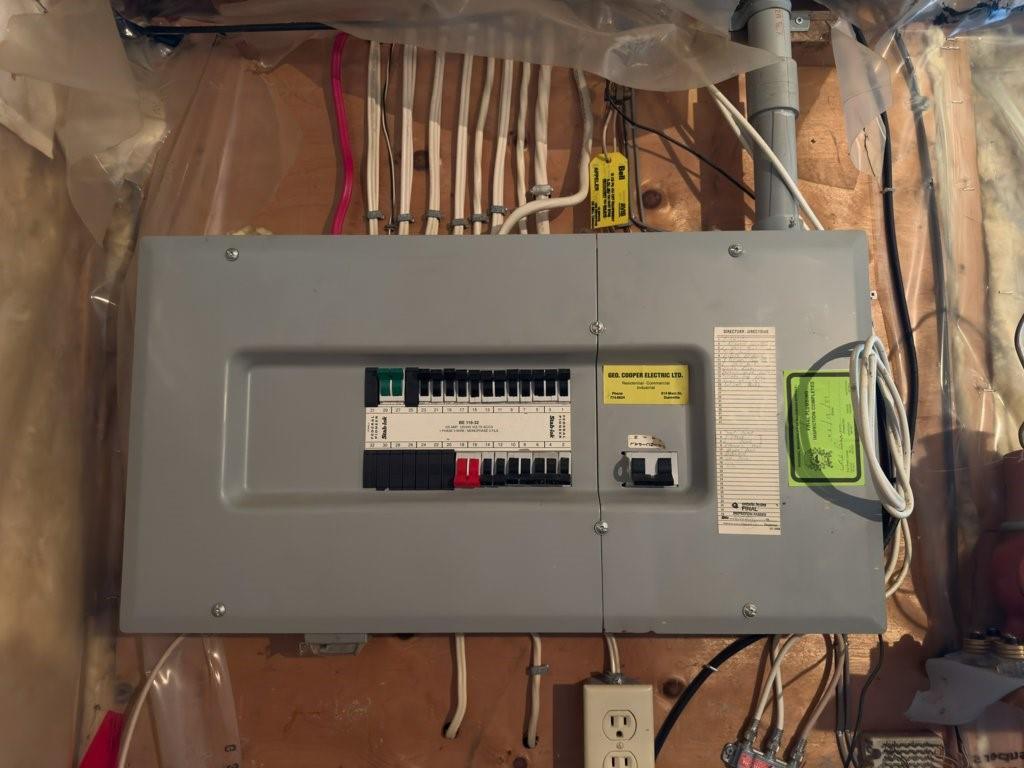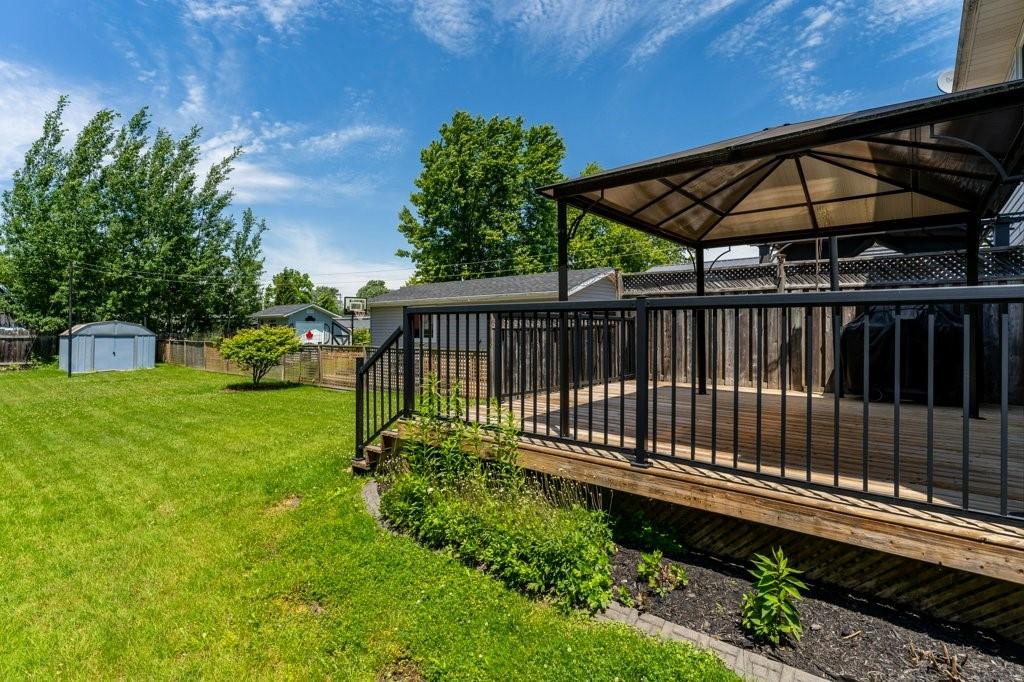3 Bedroom
2 Bathroom
1300 sqft
2 Level
Central Air Conditioning
Forced Air
$539,000
Ideal Semi - spacious, bright and well cared for. Located a short stroll to downtown shops, restaurants and riverfront park! Features include big oak country kitchen with slider to large deck and pergola. Side door off paved drive, fenced deep backyard and handy shed. Note: skylight, custom blinds, and 4 appliances plus BBQ included! 3 bedrooms, 1.5 baths, full high unfinished basement. (id:27910)
Property Details
|
MLS® Number
|
H4197402 |
|
Property Type
|
Single Family |
|
Amenities Near By
|
Golf Course, Hospital, Marina |
|
Equipment Type
|
Water Heater |
|
Features
|
Park Setting, Park/reserve, Golf Course/parkland, Paved Driveway |
|
Parking Space Total
|
2 |
|
Rental Equipment Type
|
Water Heater |
|
Structure
|
Shed |
Building
|
Bathroom Total
|
2 |
|
Bedrooms Above Ground
|
3 |
|
Bedrooms Total
|
3 |
|
Appliances
|
Dryer, Refrigerator, Stove, Washer, Window Coverings |
|
Architectural Style
|
2 Level |
|
Basement Development
|
Unfinished |
|
Basement Type
|
Full (unfinished) |
|
Constructed Date
|
1993 |
|
Construction Style Attachment
|
Semi-detached |
|
Cooling Type
|
Central Air Conditioning |
|
Exterior Finish
|
Brick, Vinyl Siding |
|
Foundation Type
|
Poured Concrete |
|
Half Bath Total
|
1 |
|
Heating Fuel
|
Natural Gas |
|
Heating Type
|
Forced Air |
|
Stories Total
|
2 |
|
Size Exterior
|
1300 Sqft |
|
Size Interior
|
1300 Sqft |
|
Type
|
House |
|
Utility Water
|
Municipal Water |
Parking
Land
|
Acreage
|
No |
|
Land Amenities
|
Golf Course, Hospital, Marina |
|
Sewer
|
Municipal Sewage System |
|
Size Depth
|
167 Ft |
|
Size Frontage
|
27 Ft |
|
Size Irregular
|
27.5 X 167 |
|
Size Total Text
|
27.5 X 167|under 1/2 Acre |
|
Soil Type
|
Clay |
Rooms
| Level |
Type |
Length |
Width |
Dimensions |
|
Second Level |
4pc Bathroom |
|
|
8' 8'' x 7' 5'' |
|
Second Level |
Bedroom |
|
|
12' '' x 7' 11'' |
|
Second Level |
Bedroom |
|
|
12' '' x 8' 3'' |
|
Second Level |
Primary Bedroom |
|
|
14' 2'' x 12' '' |
|
Basement |
Laundry Room |
|
|
Measurements not available |
|
Basement |
Utility Room |
|
|
Measurements not available |
|
Ground Level |
2pc Bathroom |
|
|
6' 10'' x 5' '' |
|
Ground Level |
Eat In Kitchen |
|
|
16' 6'' x 13' 9'' |
|
Ground Level |
Living Room |
|
|
13' 2'' x 12' '' |











































