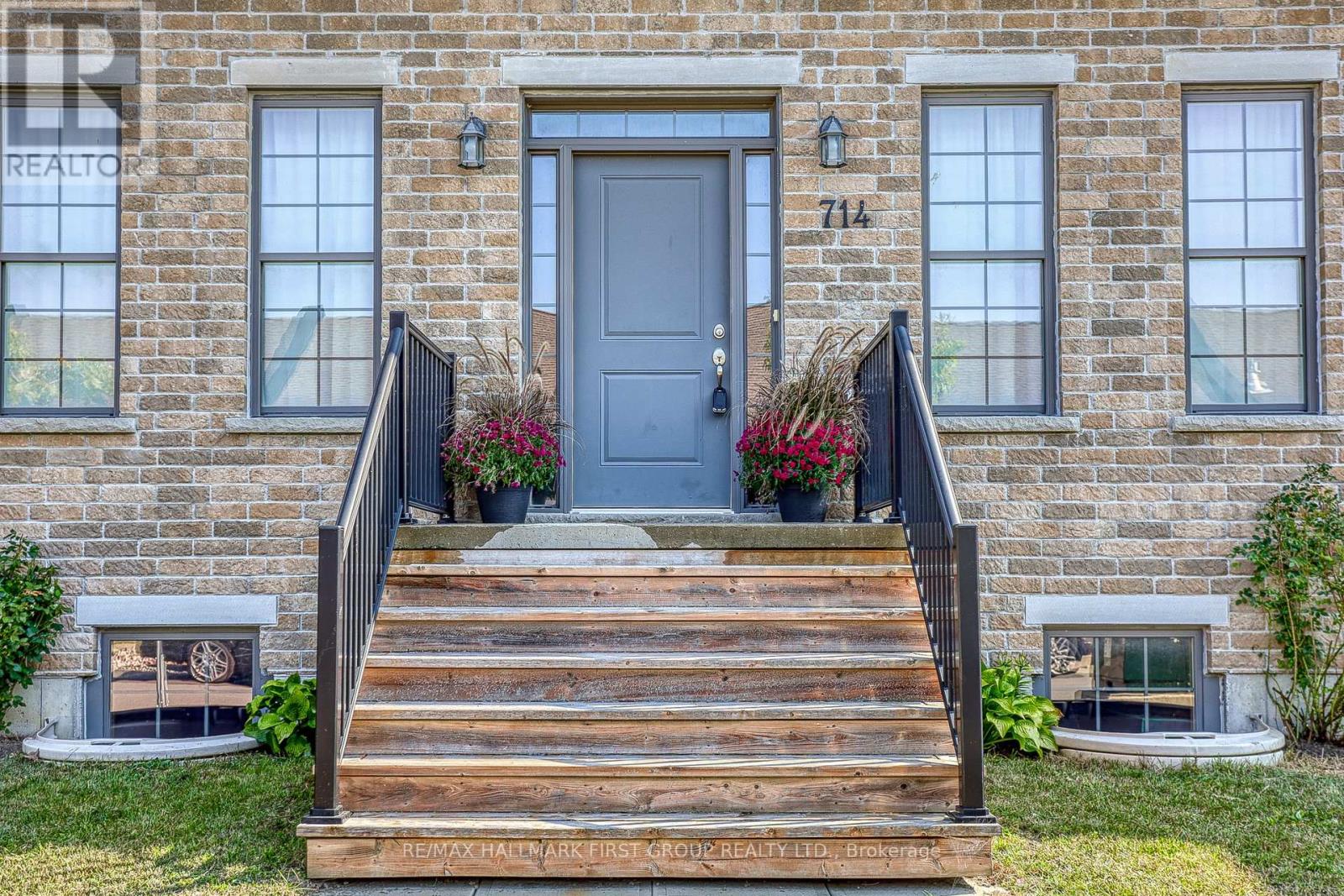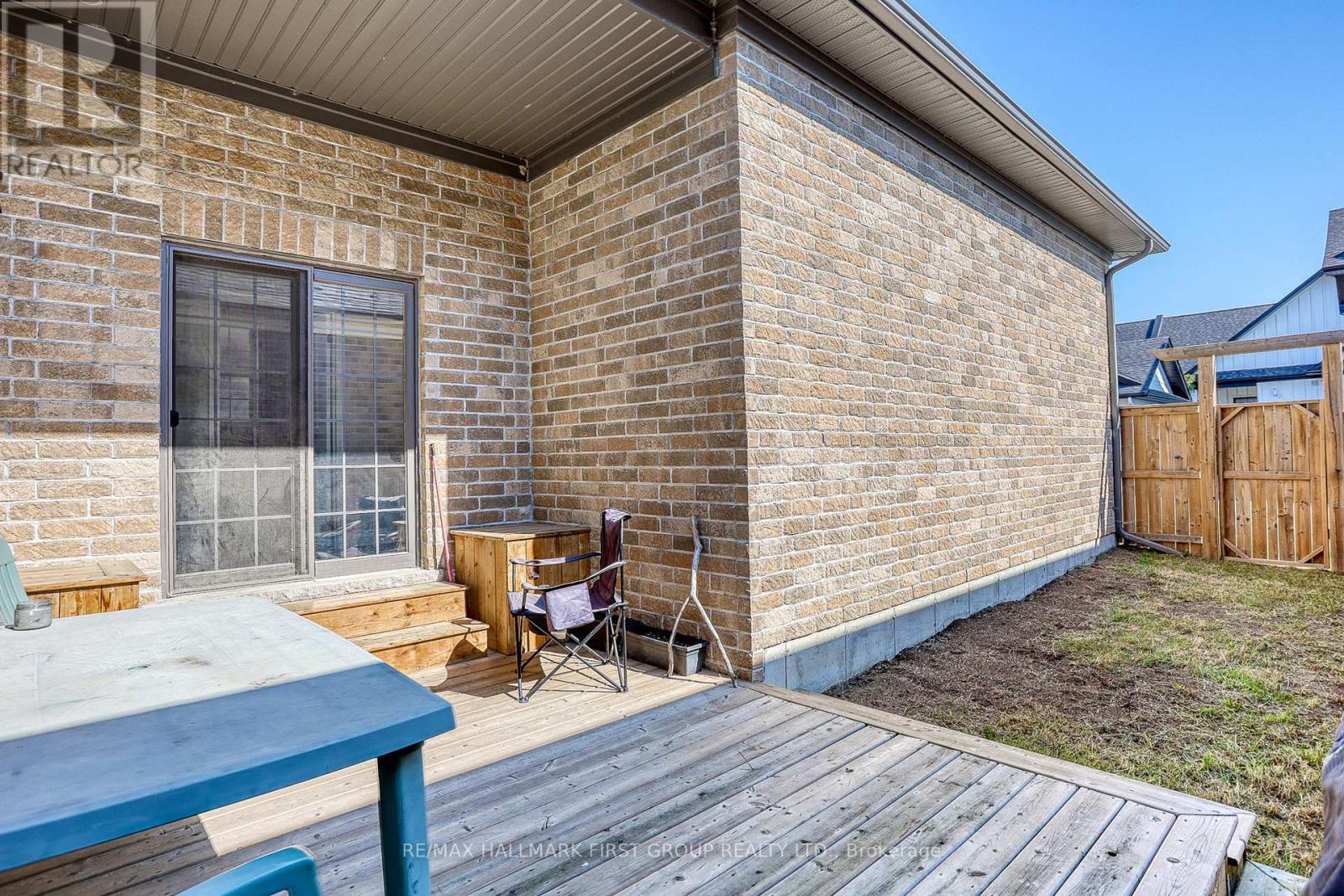2 Bedroom
2 Bathroom
Bungalow
Central Air Conditioning
Forced Air
$775,000Maintenance, Parcel of Tied Land
$53.07 Monthly
Welcome to this beautiful 2-bedroom, double garage bungalow nestled in the sought-after New Amherst community in Cobourg. Offering an inviting blend of comfort and style, this home features a double garage and a functional layout perfect for downsizers, young families, or professionals. Step into a bright, open-concept living space, where gleaming hardwood floors flow through the kitchen, dining, and family room. The kitchen offers plenty of cabinet space and modern finishes, ideal for home chefs. The family room is the heart of the home, with large windows allowing natural light to pour in and a seamless walkout to your private, fully fenced backyard perfect for entertaining, gardening, or relaxing in a tranquil setting. Both bedrooms are generously sized, with the primary bedroom offering ample closet space and easy access to a well-appointed bathroom. Why Choose Cobourg? Cobourg is known for its small-town charm, stunning waterfront, and vibrant community spirit. Located just an hour from Toronto, it offers the perfect balance of peaceful living with the conveniences of city access. Enjoy walks along the beach, visits to local shops and restaurants, and numerous parks. Cobourgs renowned Victoria Hall and year-round events make this town a cultural hub, while excellent schools and healthcare facilities offer peace of mind for families and retirees alike. In New Amherst, you'll experience a master-planned community with tree-lined streets, parks, and a friendly neighborhood atmosphere.This is more than a house it's a lifestyle. **** EXTRAS **** Please acknowledge monthly POTL of $53.07 for the back laneway (id:27910)
Property Details
|
MLS® Number
|
X9360383 |
|
Property Type
|
Single Family |
|
Community Name
|
Cobourg |
|
AmenitiesNearBy
|
Park |
|
Features
|
Flat Site, Level |
|
ParkingSpaceTotal
|
4 |
|
Structure
|
Deck |
Building
|
BathroomTotal
|
2 |
|
BedroomsAboveGround
|
2 |
|
BedroomsTotal
|
2 |
|
Appliances
|
Garage Door Opener Remote(s) |
|
ArchitecturalStyle
|
Bungalow |
|
BasementType
|
Full |
|
ConstructionStyleAttachment
|
Detached |
|
CoolingType
|
Central Air Conditioning |
|
ExteriorFinish
|
Brick |
|
FlooringType
|
Hardwood |
|
FoundationType
|
Unknown |
|
HalfBathTotal
|
1 |
|
HeatingFuel
|
Natural Gas |
|
HeatingType
|
Forced Air |
|
StoriesTotal
|
1 |
|
Type
|
House |
|
UtilityWater
|
Municipal Water |
Parking
Land
|
Acreage
|
No |
|
FenceType
|
Fenced Yard |
|
LandAmenities
|
Park |
|
Sewer
|
Sanitary Sewer |
|
SizeDepth
|
116 Ft |
|
SizeFrontage
|
36 Ft |
|
SizeIrregular
|
36 X 116 Ft |
|
SizeTotalText
|
36 X 116 Ft |
Rooms
| Level |
Type |
Length |
Width |
Dimensions |
|
Main Level |
Kitchen |
4.54 m |
3.78 m |
4.54 m x 3.78 m |
|
Main Level |
Dining Room |
3.54 m |
2.56 m |
3.54 m x 2.56 m |
|
Main Level |
Family Room |
5.4 m |
4.56 m |
5.4 m x 4.56 m |
|
Main Level |
Primary Bedroom |
4.26 m |
3.3 m |
4.26 m x 3.3 m |
|
Main Level |
Bedroom |
4.12 m |
3.28 m |
4.12 m x 3.28 m |
|
Main Level |
Laundry Room |
2.42 m |
2.02 m |
2.42 m x 2.02 m |















