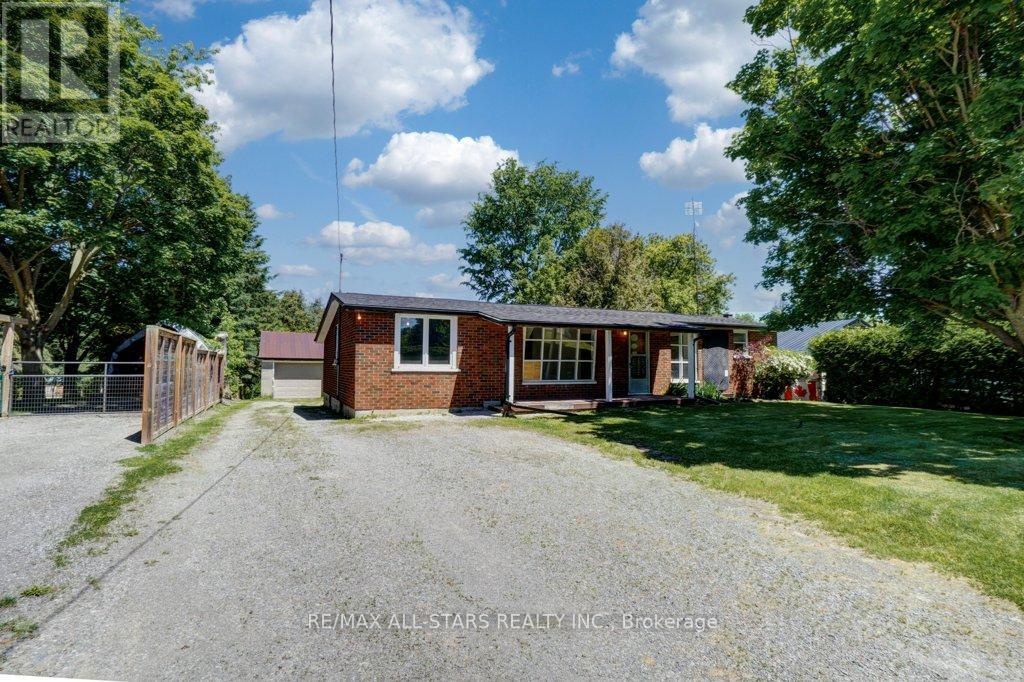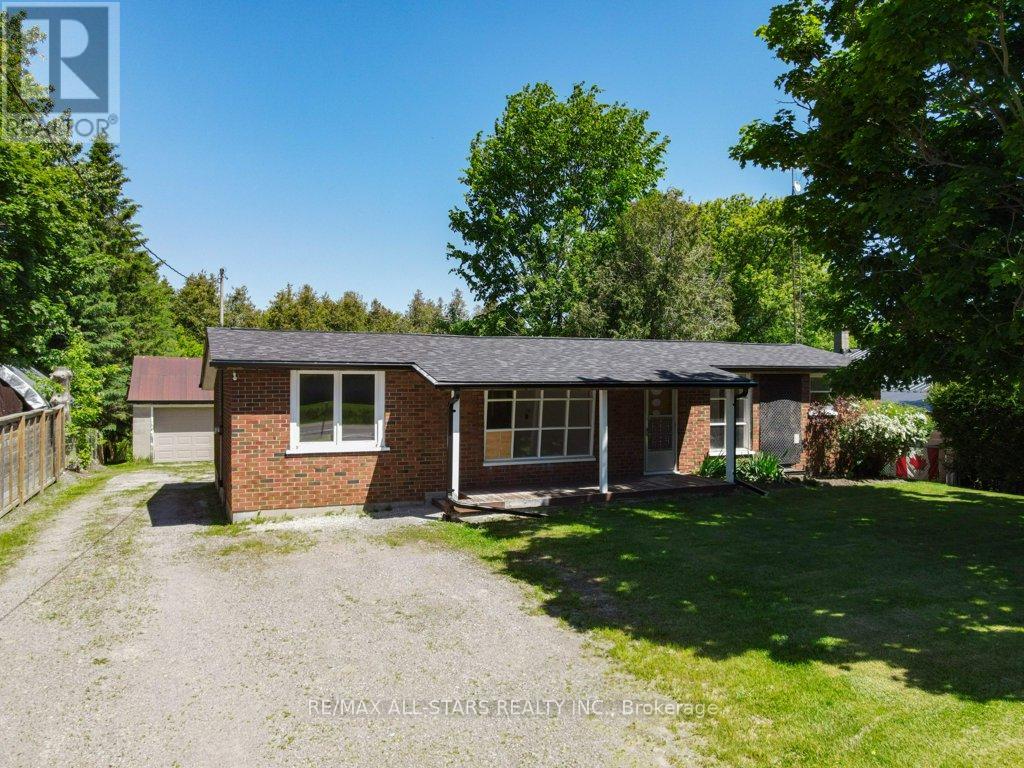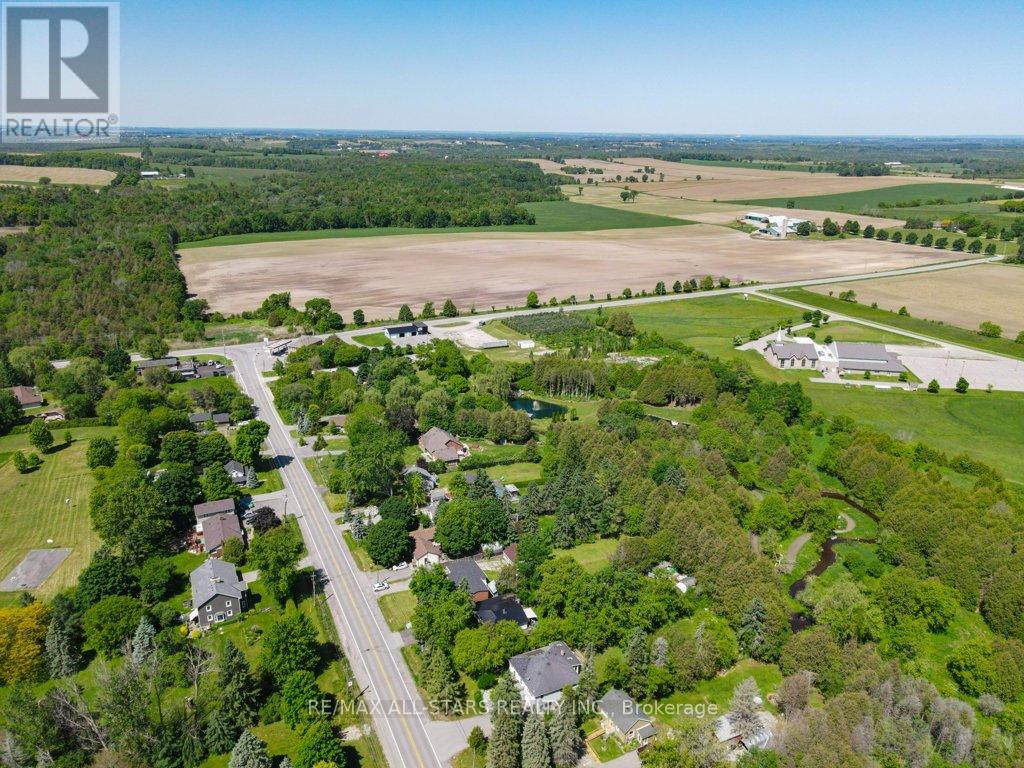3 Bedroom
1 Bathroom
Bungalow
Forced Air
$659,900
Welcome to this Charming 3-Bedroom Bungalow on a Serene forested lot backing the Leaskdale Creek. A true gem now available for the first time in over 70 years. Nestled on a stunning 0.5-acre park-like lot in the peaceful community of Leaskdale, this home offers the perfect blend of tranquility and convenience, being only 10 minutes from downtown Uxbridge. Key Features: A) Spacious Lot: Enjoy the beauty and privacy of a 66 x 330 lot with mature trees and a serene forested backdrop. B) Detached 2-Car Garage/Workshop: Ideal for car enthusiasts, hobbyists, or extra storage. C) Bright and Open Living Space: The main floor features new laminate floors and an open-concept layout that invites natural light. D) Endless Potential: The separate entrance to the unfinished basement offers numerous possibilities for customization and expansion. This charming home, with its beautiful surroundings and convenient location, is a rare find. While it has retained much of its original character, it also provides an excellent opportunity for modern updates to suit your personal style. Don't miss out on this unique opportunity to own a piece of Leaskdale's serene landscape. **** EXTRAS **** High speed fiber optic internet available, New shingles '20 (transferable warranty), new eaves troughs '23, new flooring '24, Reference plan (Survey) '24 (id:27910)
Property Details
|
MLS® Number
|
N8398852 |
|
Property Type
|
Single Family |
|
Community Name
|
Rural Uxbridge |
|
Amenities Near By
|
Park, Place Of Worship |
|
Community Features
|
School Bus |
|
Features
|
Wooded Area, Ravine, Partially Cleared, Open Space |
|
Parking Space Total
|
11 |
Building
|
Bathroom Total
|
1 |
|
Bedrooms Above Ground
|
3 |
|
Bedrooms Total
|
3 |
|
Appliances
|
Garage Door Opener Remote(s), Freezer, Refrigerator, Stove, Water Heater |
|
Architectural Style
|
Bungalow |
|
Basement Development
|
Unfinished |
|
Basement Features
|
Separate Entrance |
|
Basement Type
|
N/a (unfinished) |
|
Construction Style Attachment
|
Detached |
|
Exterior Finish
|
Brick |
|
Foundation Type
|
Block |
|
Heating Fuel
|
Propane |
|
Heating Type
|
Forced Air |
|
Stories Total
|
1 |
|
Type
|
House |
Parking
Land
|
Acreage
|
No |
|
Land Amenities
|
Park, Place Of Worship |
|
Sewer
|
Septic System |
|
Size Irregular
|
66 X 330 Ft |
|
Size Total Text
|
66 X 330 Ft|1/2 - 1.99 Acres |
Rooms
| Level |
Type |
Length |
Width |
Dimensions |
|
Main Level |
Kitchen |
4.57 m |
2.6 m |
4.57 m x 2.6 m |
|
Main Level |
Dining Room |
5.3 m |
2.6 m |
5.3 m x 2.6 m |
|
Main Level |
Living Room |
4.61 m |
3.13 m |
4.61 m x 3.13 m |
|
Main Level |
Office |
3.05 m |
2.6 m |
3.05 m x 2.6 m |
|
Main Level |
Laundry Room |
2.09 m |
1.96 m |
2.09 m x 1.96 m |
|
Main Level |
Primary Bedroom |
3.13 m |
2.64 m |
3.13 m x 2.64 m |
|
Main Level |
Bedroom 2 |
3.65 m |
2.61 m |
3.65 m x 2.61 m |
|
Main Level |
Bedroom 3 |
2.75 m |
2.7 m |
2.75 m x 2.7 m |
Utilities










































