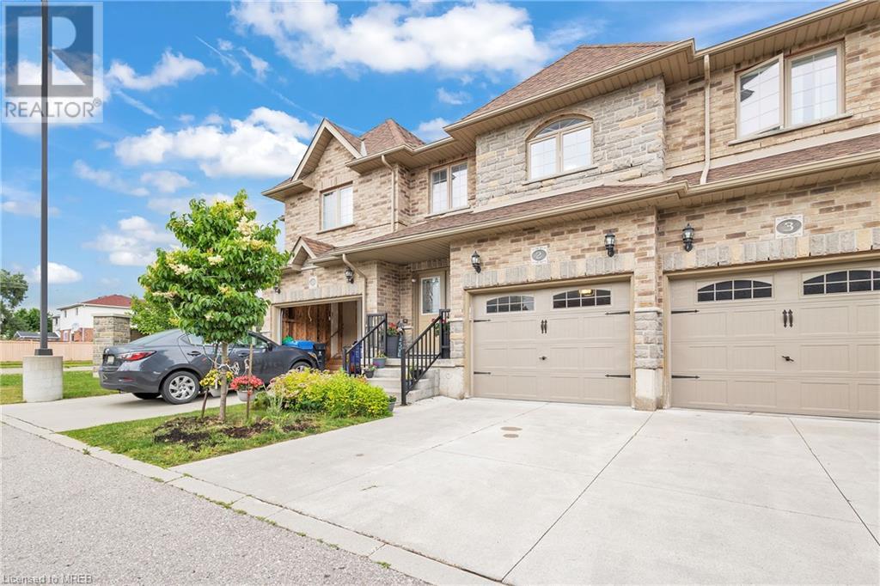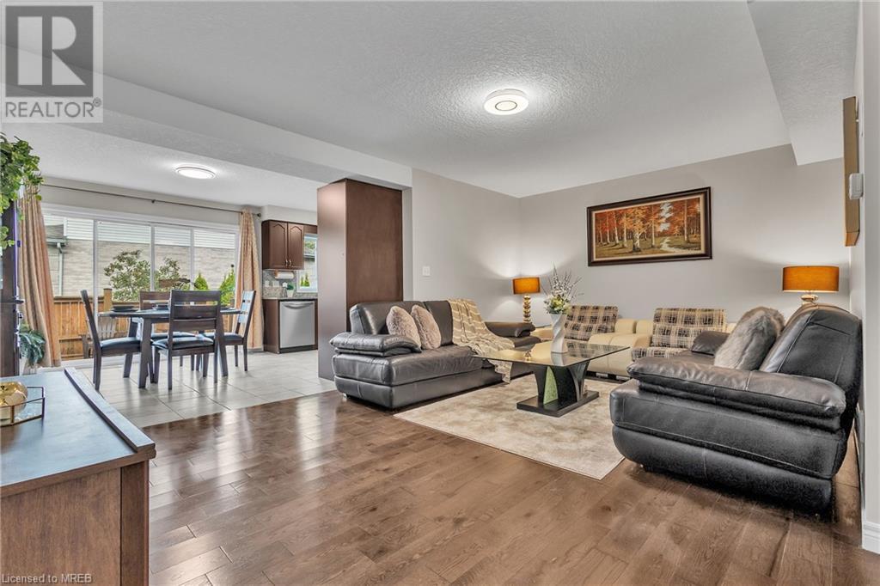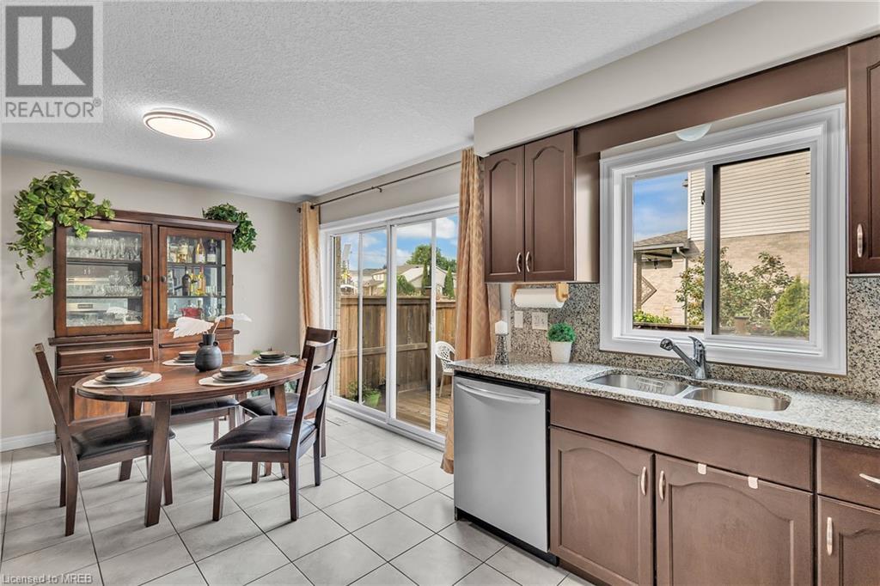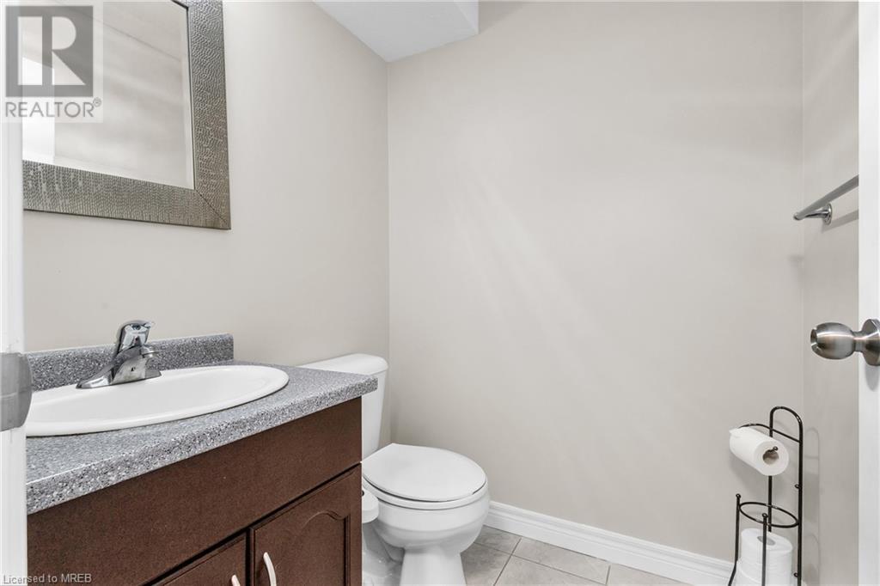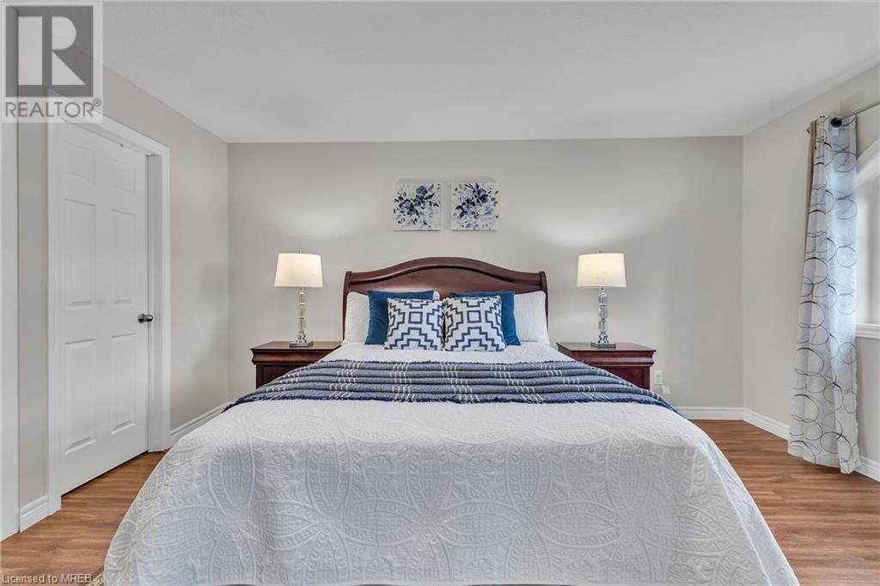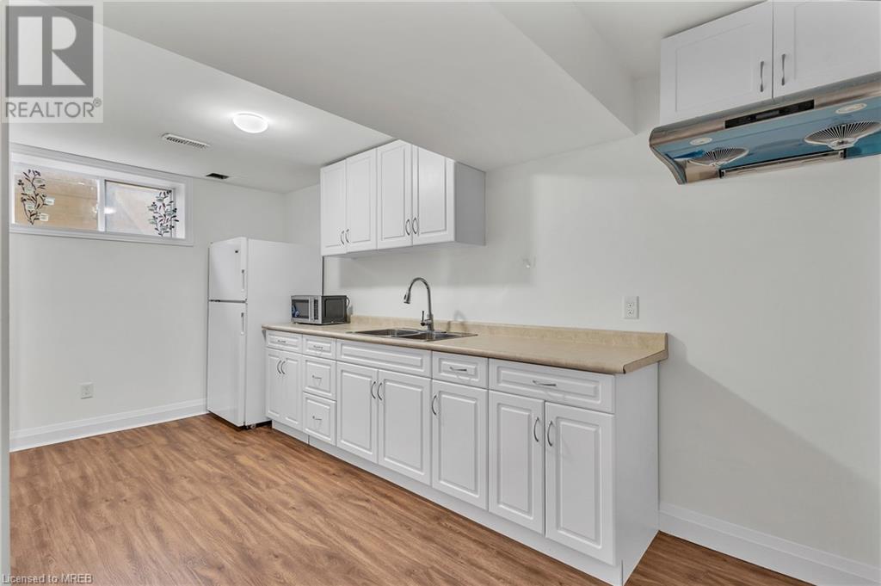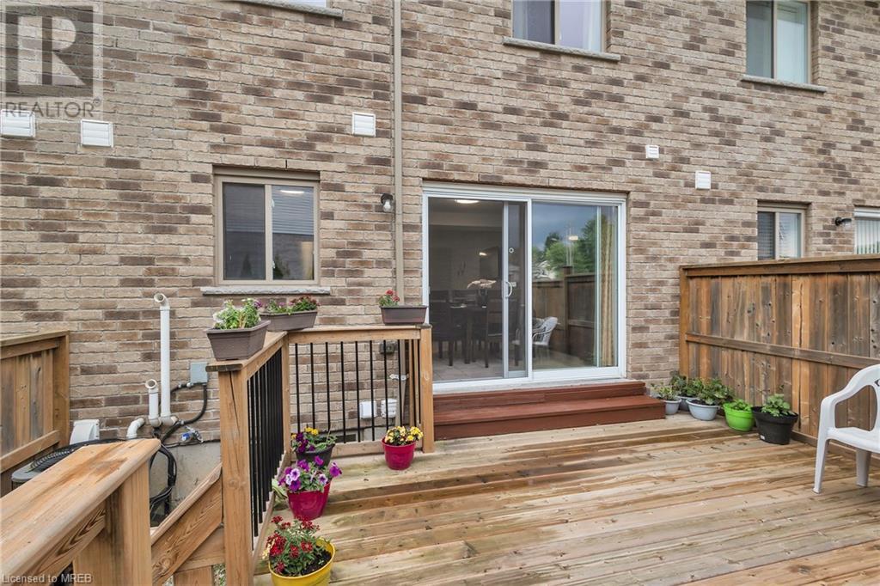714 Willow Road Unit# 2 Guelph, Ontario N1H 8K2
$829,000Maintenance, Insurance, Landscaping, Parking
$250.50 Monthly
Maintenance, Insurance, Landscaping, Parking
$250.50 MonthlyWelcome to this stunningly beautiful townhome in the heart of Guelph! This charming property boasts 3+1 spacious bedrooms and 4 modern washrooms, Perfect for families of all sizes. Freshly painted throughout, this home offers a bright and inviting atmosphere. The private backyard with Deck is a beautiful oasis, ideal for relaxing or entertaining guests. With added Finished One Bedroom, Living, Full Wash Basement, there's a room for everyone. Conveniently located close to top-rated schools, Steps away from a vibrant community centre with Hockey Area, Pool, Library, Gym and Costco for all your shopping needs. Easy access to highways makes commuting a breeze. Don’t miss the chance to make this fantastic townhome your own. Won't last long !! (id:27910)
Property Details
| MLS® Number | 40610105 |
| Property Type | Single Family |
| Amenities Near By | Park, Public Transit, Schools, Shopping |
| Community Features | Community Centre, School Bus |
| Parking Space Total | 2 |
Building
| Bathroom Total | 4 |
| Bedrooms Above Ground | 3 |
| Bedrooms Below Ground | 1 |
| Bedrooms Total | 4 |
| Appliances | Dishwasher, Dryer, Microwave, Refrigerator, Washer, Gas Stove(s), Hood Fan, Window Coverings, Garage Door Opener |
| Architectural Style | 2 Level |
| Basement Development | Finished |
| Basement Type | Full (finished) |
| Construction Style Attachment | Attached |
| Cooling Type | Central Air Conditioning |
| Exterior Finish | Brick, Stone |
| Half Bath Total | 1 |
| Heating Fuel | Natural Gas |
| Heating Type | Forced Air |
| Stories Total | 2 |
| Size Interior | 2513.44 Sqft |
| Type | Row / Townhouse |
| Utility Water | Municipal Water |
Parking
| Attached Garage |
Land
| Access Type | Highway Access |
| Acreage | No |
| Land Amenities | Park, Public Transit, Schools, Shopping |
| Sewer | Municipal Sewage System |
| Zoning Description | R.3a |
Rooms
| Level | Type | Length | Width | Dimensions |
|---|---|---|---|---|
| Second Level | Laundry Room | 6'5'' x 5'11'' | ||
| Second Level | 3pc Bathroom | Measurements not available | ||
| Second Level | Bedroom | 9'3'' x 14'0'' | ||
| Second Level | Bedroom | 9'7'' x 13'5'' | ||
| Second Level | 4pc Bathroom | Measurements not available | ||
| Second Level | Primary Bedroom | 18'11'' x 20'4'' | ||
| Basement | Other | 7'6'' x 15'6'' | ||
| Basement | Bedroom | 10'8'' x 9'3'' | ||
| Basement | 3pc Bathroom | Measurements not available | ||
| Basement | Utility Room | 11'1'' x 6'6'' | ||
| Basement | Recreation Room | 11'0'' x 15'4'' | ||
| Main Level | 2pc Bathroom | Measurements not available | ||
| Main Level | Living Room | 19'2'' x 14'8'' | ||
| Main Level | Kitchen | 9'10'' x 11'2'' | ||
| Main Level | Dining Room | 9'4'' x 11'2'' |










