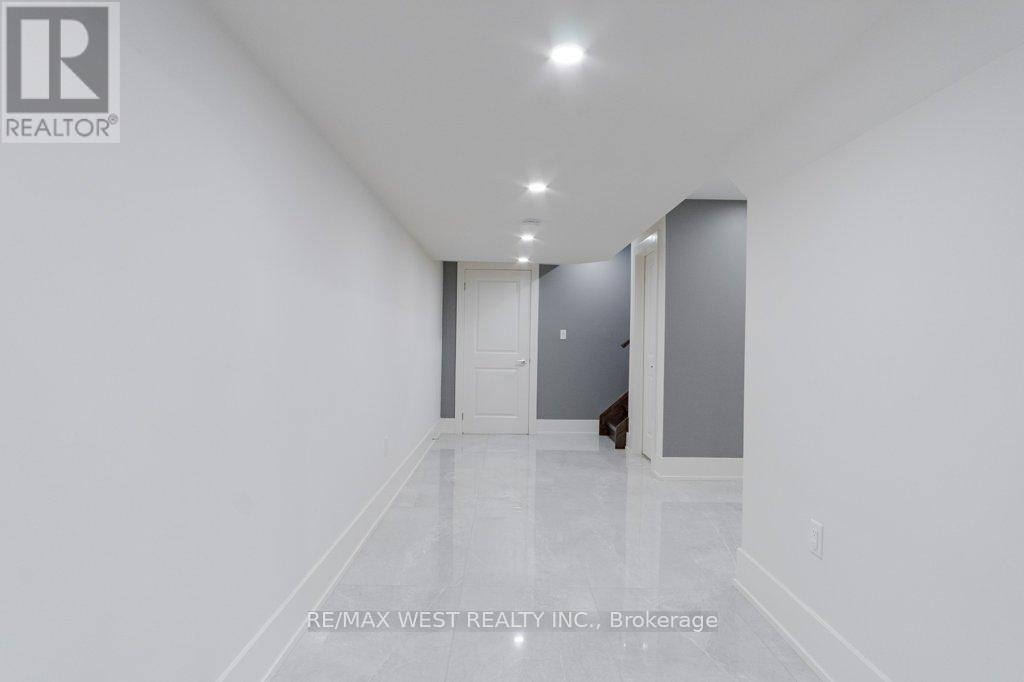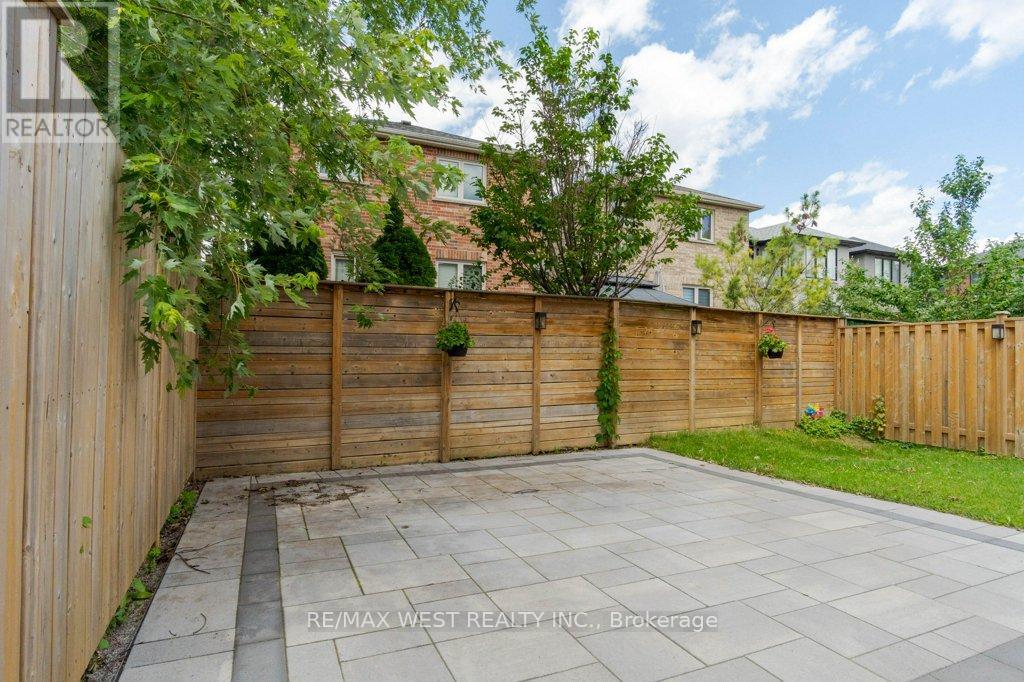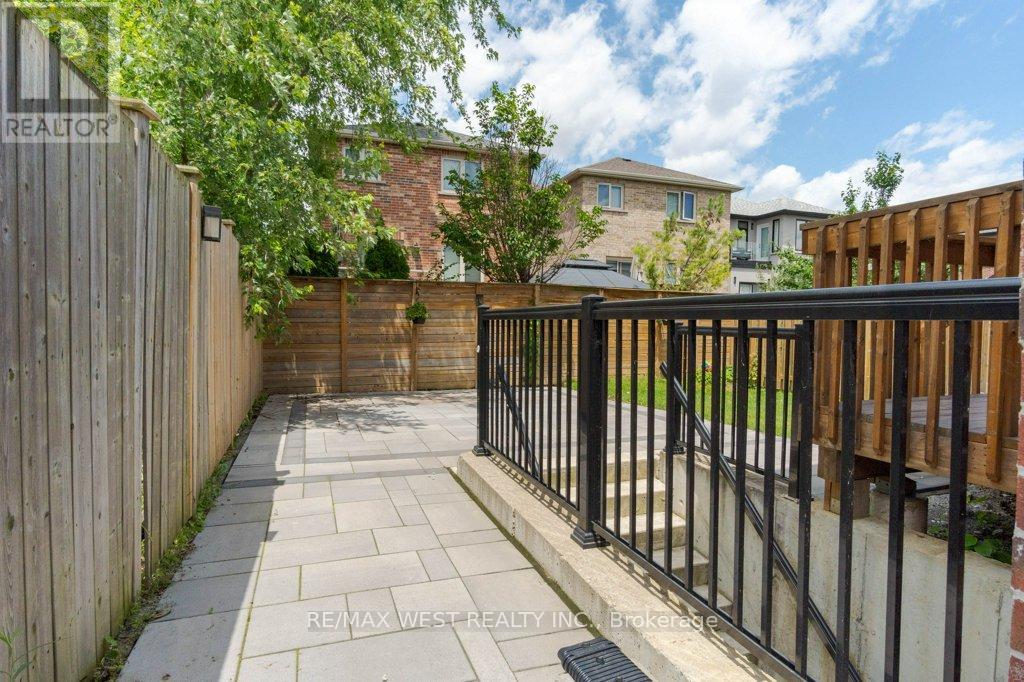5 Bedroom
5 Bathroom
Fireplace
Central Air Conditioning
Forced Air
$1,599,000
Absolutely Stunning, Gorgeous Home in Highly Desirable Lakeview. Less than 4 years old and still under Tarion Warranty, this home boasts over 3200 sqft of living space, with over 2300 sqft above ground. Steps away from the lake and close proximity to QEW, Airport, and all amenities. The interior is carpet-free, featuring engineered hardwood floors throughout (except in bathrooms). There are 4 spacious bedrooms, 2 of which have ensuite bathrooms, and a total of 5 bathrooms. Smooth ceilings and pot lights are featured across all 3 levels, with an entrance from the garage and a plug for an electric car. The home also includes a finished basement with a walk-up separate entrance, providing additional living space and a possible apartment. Enjoy a private fenced backyard for relaxation or entertaining. (id:27910)
Open House
This property has open houses!
Starts at:
2:00 pm
Ends at:
4:00 pm
Property Details
|
MLS® Number
|
W8483694 |
|
Property Type
|
Single Family |
|
Community Name
|
Lakeview |
|
Amenities Near By
|
Park, Place Of Worship, Public Transit, Schools |
|
Parking Space Total
|
5 |
Building
|
Bathroom Total
|
5 |
|
Bedrooms Above Ground
|
4 |
|
Bedrooms Below Ground
|
1 |
|
Bedrooms Total
|
5 |
|
Appliances
|
Garage Door Opener, Window Coverings |
|
Basement Development
|
Finished |
|
Basement Features
|
Walk-up |
|
Basement Type
|
N/a (finished) |
|
Construction Style Attachment
|
Detached |
|
Cooling Type
|
Central Air Conditioning |
|
Exterior Finish
|
Brick |
|
Fireplace Present
|
Yes |
|
Foundation Type
|
Unknown |
|
Heating Fuel
|
Natural Gas |
|
Heating Type
|
Forced Air |
|
Stories Total
|
2 |
|
Type
|
House |
|
Utility Water
|
Municipal Water |
Parking
Land
|
Acreage
|
No |
|
Land Amenities
|
Park, Place Of Worship, Public Transit, Schools |
|
Sewer
|
Sanitary Sewer |
|
Size Irregular
|
32.55 X 116.08 Ft |
|
Size Total Text
|
32.55 X 116.08 Ft |
Rooms
| Level |
Type |
Length |
Width |
Dimensions |
|
Second Level |
Primary Bedroom |
4.93 m |
6.04 m |
4.93 m x 6.04 m |
|
Second Level |
Bedroom 2 |
3 m |
4.4 m |
3 m x 4.4 m |
|
Second Level |
Bedroom 3 |
2.89 m |
3.07 m |
2.89 m x 3.07 m |
|
Second Level |
Bedroom 4 |
2.77 m |
4.89 m |
2.77 m x 4.89 m |
|
Basement |
Recreational, Games Room |
5.65 m |
5.33 m |
5.65 m x 5.33 m |
|
Basement |
Utility Room |
2.03 m |
1.57 m |
2.03 m x 1.57 m |
|
Ground Level |
Living Room |
4.04 m |
6.06 m |
4.04 m x 6.06 m |
|
Ground Level |
Dining Room |
4.32 m |
2.75 m |
4.32 m x 2.75 m |
|
Ground Level |
Kitchen |
4.32 m |
3.27 m |
4.32 m x 3.27 m |










































