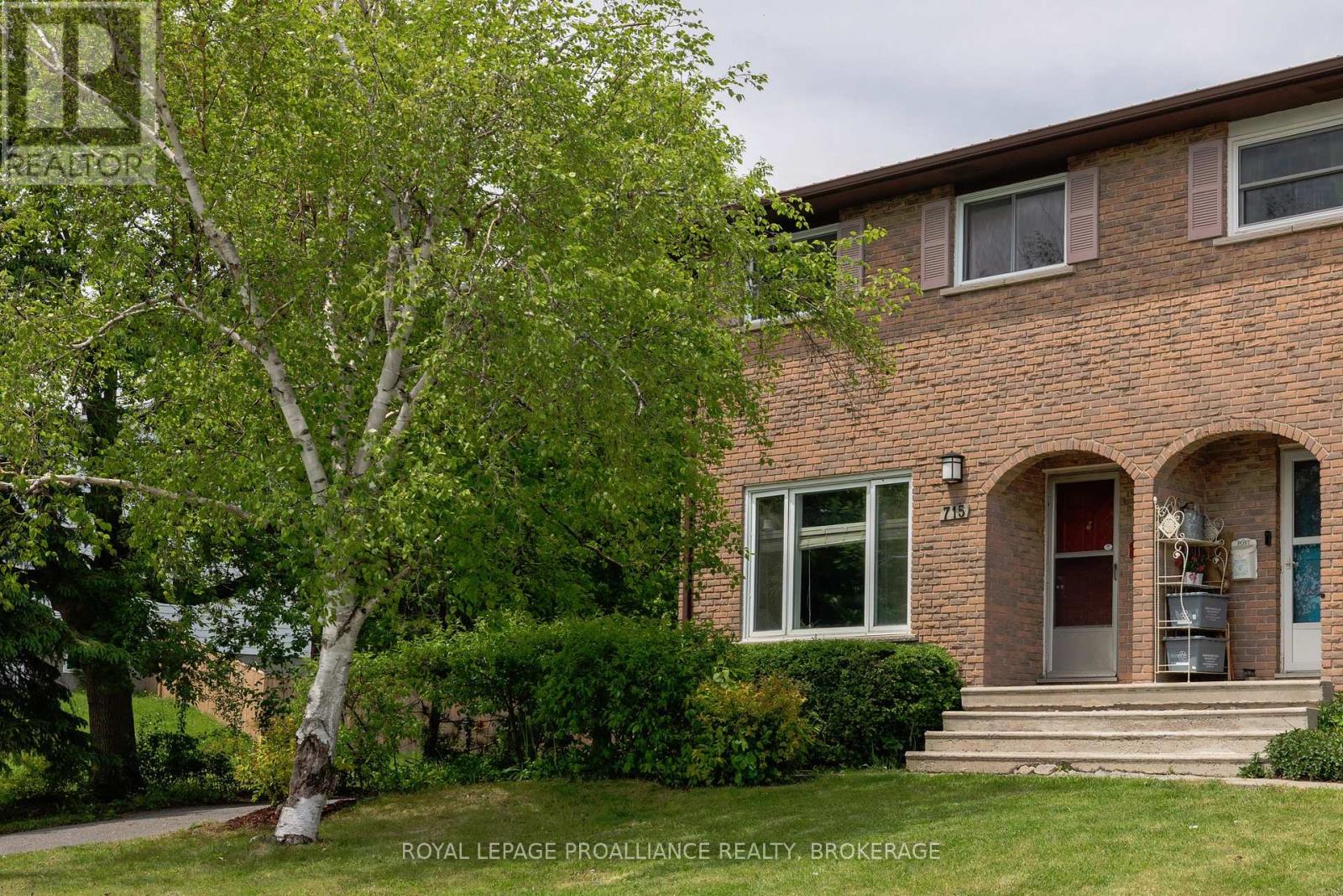715 Selkirk Road Kingston, Ontario K7P 1A4
$519,900
Charming semi-detached home in Kingston's desirable West End. Discover this well-maintained two-storey semi-detached home, ideally situated on a quiet street in Kingston's sought-after west end close to schools, shopping, parks, and more. The main floor features a spacious living room and an eat-in kitchen, both adorned with beautiful hardwood floors. A convenient 2-piece bathroom with tiled flooring completes the level. Step out from the kitchen to a private backyard oasis, surrounded by mature trees, shrubs, and well-tended gardens perfect for relaxing or entertaining. The extra-wide lot provides ample parking and includes a large storage shed for all your outdoor needs. Upstairs, you'll find three generously sized bedrooms with attractive laminate flooring, along with a well-appointed 4-piece bathroom with stylish tile finishes. A durable metal roof offers peace of mind for years to come. The unfinished basement provides a blank canvas, ready for your personal touch. This home is an excellent opportunity for first-time buyers or families looking for comfort, space, and a prime location. (id:28469)
Property Details
| MLS® Number | X12190089 |
| Property Type | Single Family |
| Neigbourhood | Sutton Mills |
| Community Name | 39 - North of Taylor-Kidd Blvd |
| Amenities Near By | Public Transit |
| Equipment Type | Water Heater |
| Features | Irregular Lot Size |
| Parking Space Total | 4 |
| Rental Equipment Type | Water Heater |
| Structure | Deck, Shed |
Building
| Bathroom Total | 2 |
| Bedrooms Above Ground | 3 |
| Bedrooms Total | 3 |
| Age | 31 To 50 Years |
| Appliances | Dishwasher |
| Basement Development | Unfinished |
| Basement Type | Full (unfinished) |
| Construction Style Attachment | Semi-detached |
| Cooling Type | Central Air Conditioning |
| Exterior Finish | Brick |
| Foundation Type | Block |
| Half Bath Total | 1 |
| Heating Fuel | Natural Gas |
| Heating Type | Forced Air |
| Stories Total | 2 |
| Size Interior | 1,100 - 1,500 Ft2 |
| Type | House |
| Utility Water | Municipal Water |
Parking
| No Garage |
Land
| Acreage | No |
| Fence Type | Fenced Yard |
| Land Amenities | Public Transit |
| Sewer | Sanitary Sewer |
| Size Depth | 122 Ft ,3 In |
| Size Frontage | 27 Ft ,3 In |
| Size Irregular | 27.3 X 122.3 Ft |
| Size Total Text | 27.3 X 122.3 Ft |
Rooms
| Level | Type | Length | Width | Dimensions |
|---|---|---|---|---|
| Second Level | Primary Bedroom | 4.01 m | 3.44 m | 4.01 m x 3.44 m |
| Second Level | Bedroom 2 | 3.44 m | 3.2 m | 3.44 m x 3.2 m |
| Second Level | Bedroom 3 | 2.96 m | 2.95 m | 2.96 m x 2.95 m |
| Second Level | Bathroom | 2.2 m | 2.44 m | 2.2 m x 2.44 m |
| Main Level | Living Room | 3.99 m | 5.75 m | 3.99 m x 5.75 m |
| Main Level | Kitchen | 3.99 m | 3.57 m | 3.99 m x 3.57 m |
| Main Level | Bathroom | 1.61 m | 1.03 m | 1.61 m x 1.03 m |
Utilities
| Cable | Installed |
| Electricity | Installed |
| Sewer | Installed |






































