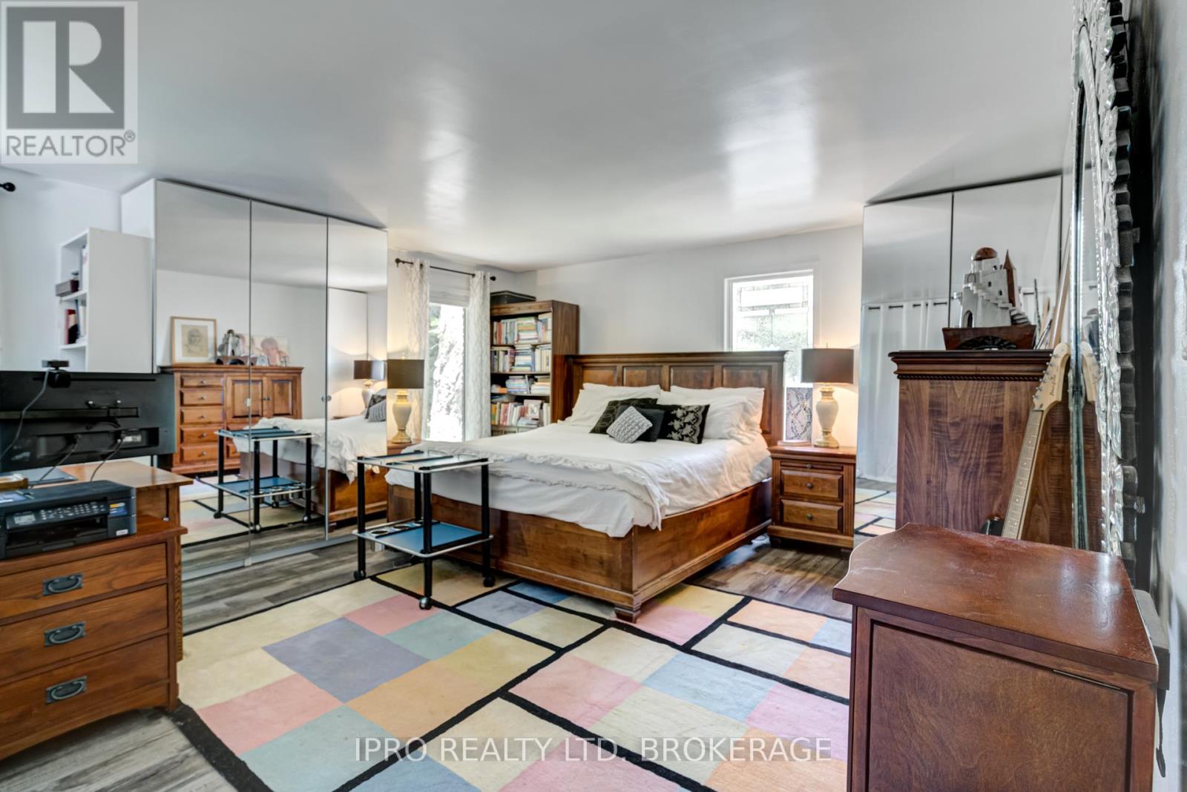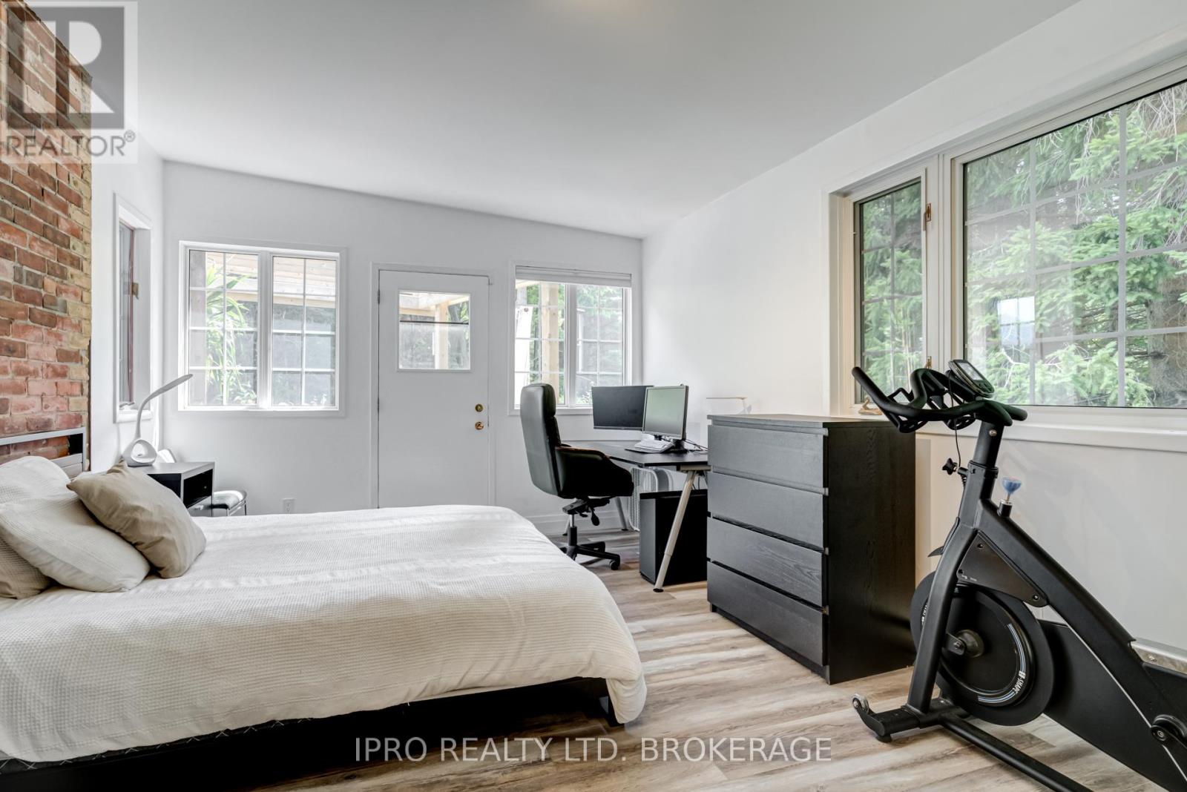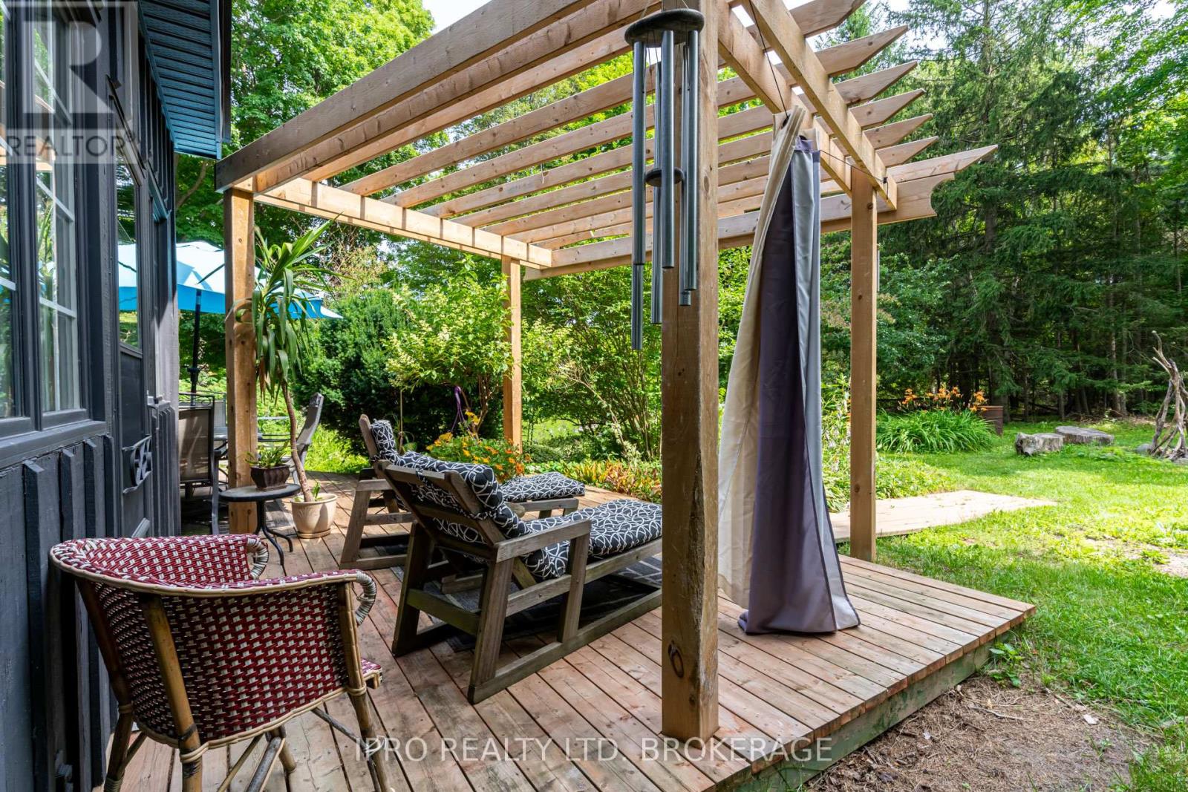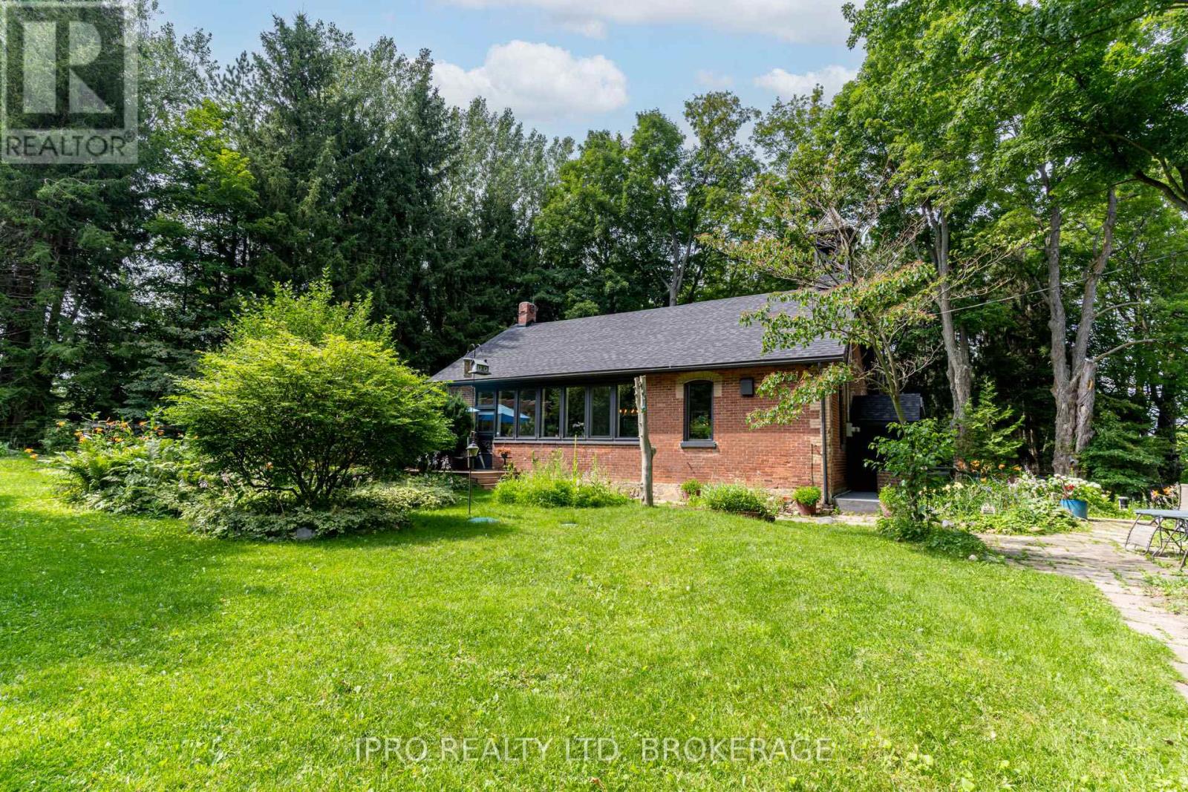3 Bedroom
2 Bathroom
Bungalow
Fireplace
Above Ground Pool
Window Air Conditioner
Other
$1,100,888
Welcome to this charming historic residence nestled in Mono, Ontario. Originally constructed as a schoolhouse in 1886, this property has been transformed into a spacious family home boasting 2000 sq.ft of living space, three bedrooms, and modern amenities. The open-concept design, tall ceilings, and abundant windows flood the interior with natural light. The updated bathrooms, primary bedroom, and kitchen feature heated floors for year-round comfort. Situated on a private half-acre lot with mature trees, this home offers a serene escape. The primary bedroom opens onto a deck and pool spa, creating a perfect spot for relaxation. Recent renovations in 2023 include new roof shingles, plumbing, electrical work, driveway, and fresh paint. Convenient attributes such as basement access, on-demand hot water, and a water softener enhance the home's appeal. The outdoor deck and pergola make entertaining effortless. Just a short drive from trails, skiing, and outdoor activities, this property is ideal for a family residence or vacation retreat. (id:27910)
Property Details
|
MLS® Number
|
X8254118 |
|
Property Type
|
Single Family |
|
Community Name
|
Rural Mono |
|
Amenities Near By
|
Ski Area |
|
Features
|
Wooded Area, Sump Pump |
|
Parking Space Total
|
6 |
|
Pool Type
|
Above Ground Pool |
Building
|
Bathroom Total
|
2 |
|
Bedrooms Above Ground
|
3 |
|
Bedrooms Total
|
3 |
|
Appliances
|
Water Heater, Water Softener, Water Heater - Tankless |
|
Architectural Style
|
Bungalow |
|
Basement Development
|
Unfinished |
|
Basement Type
|
Partial (unfinished) |
|
Construction Style Attachment
|
Detached |
|
Cooling Type
|
Window Air Conditioner |
|
Exterior Finish
|
Brick |
|
Fireplace Present
|
Yes |
|
Foundation Type
|
Block |
|
Heating Fuel
|
Electric |
|
Heating Type
|
Other |
|
Stories Total
|
1 |
|
Type
|
House |
Land
|
Acreage
|
No |
|
Land Amenities
|
Ski Area |
|
Sewer
|
Septic System |
|
Size Irregular
|
206 X 106 Ft |
|
Size Total Text
|
206 X 106 Ft |
Rooms
| Level |
Type |
Length |
Width |
Dimensions |
|
Main Level |
Living Room |
8.4 m |
4.8 m |
8.4 m x 4.8 m |
|
Main Level |
Dining Room |
7.9 m |
3.5 m |
7.9 m x 3.5 m |
|
Main Level |
Kitchen |
4.6 m |
5 m |
4.6 m x 5 m |
|
Main Level |
Bathroom |
|
|
Measurements not available |
|
Main Level |
Primary Bedroom |
5.8 m |
4.5 m |
5.8 m x 4.5 m |
|
Main Level |
Bathroom |
|
|
Measurements not available |
|
Main Level |
Bedroom 2 |
3.7 m |
4.4 m |
3.7 m x 4.4 m |
|
Main Level |
Bedroom 3 |
3.7 m |
3.4 m |
3.7 m x 3.4 m |







































