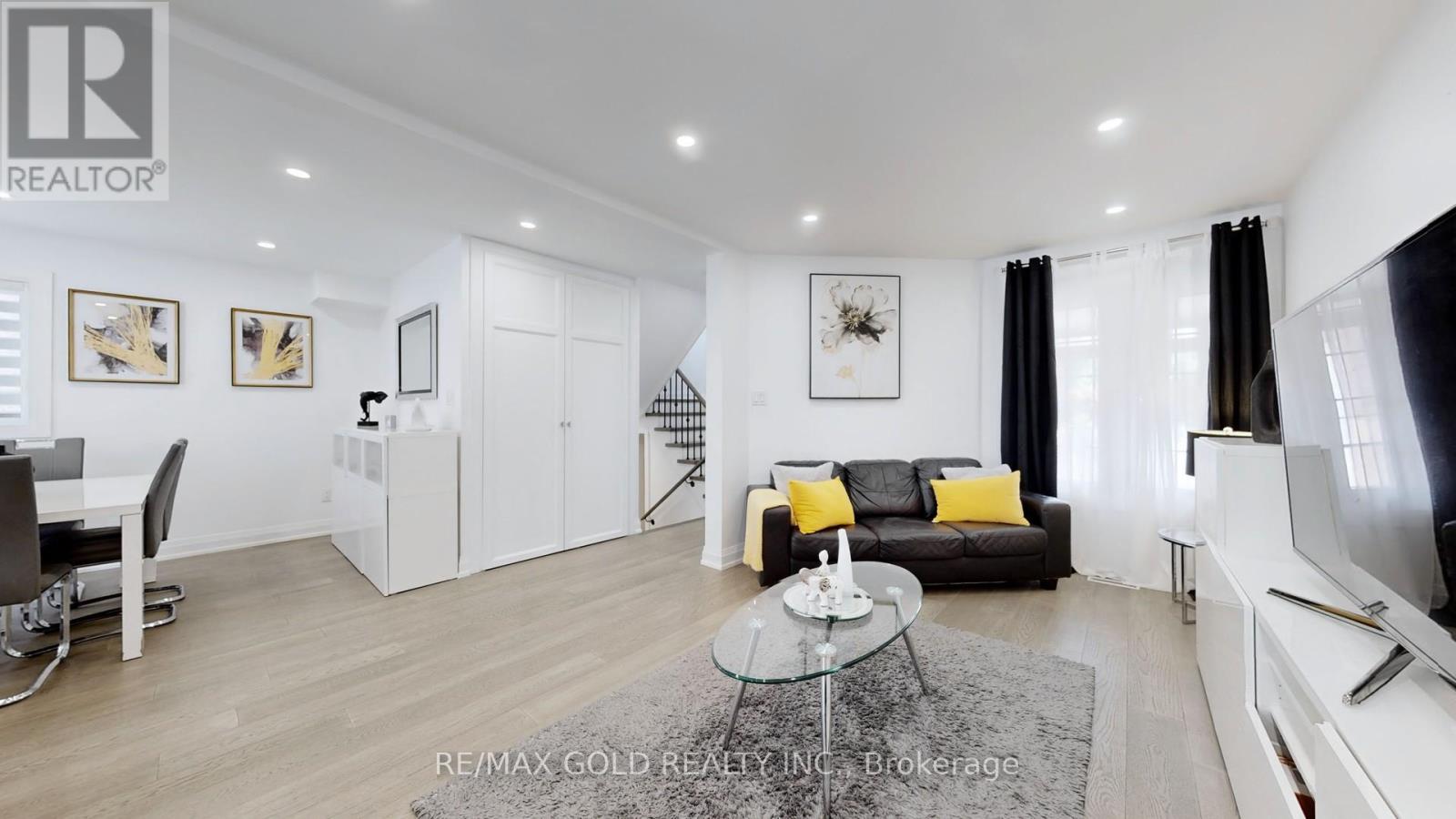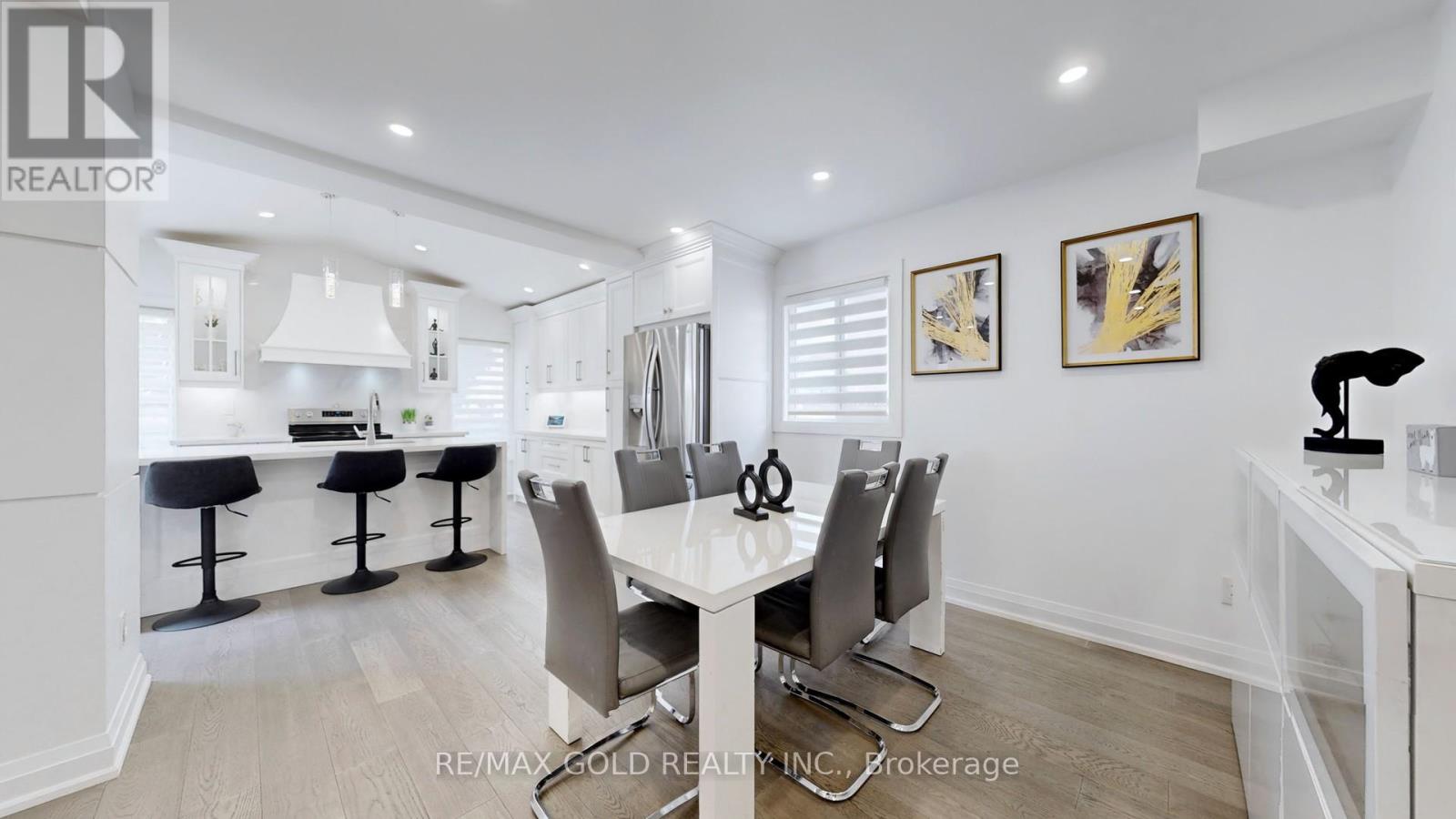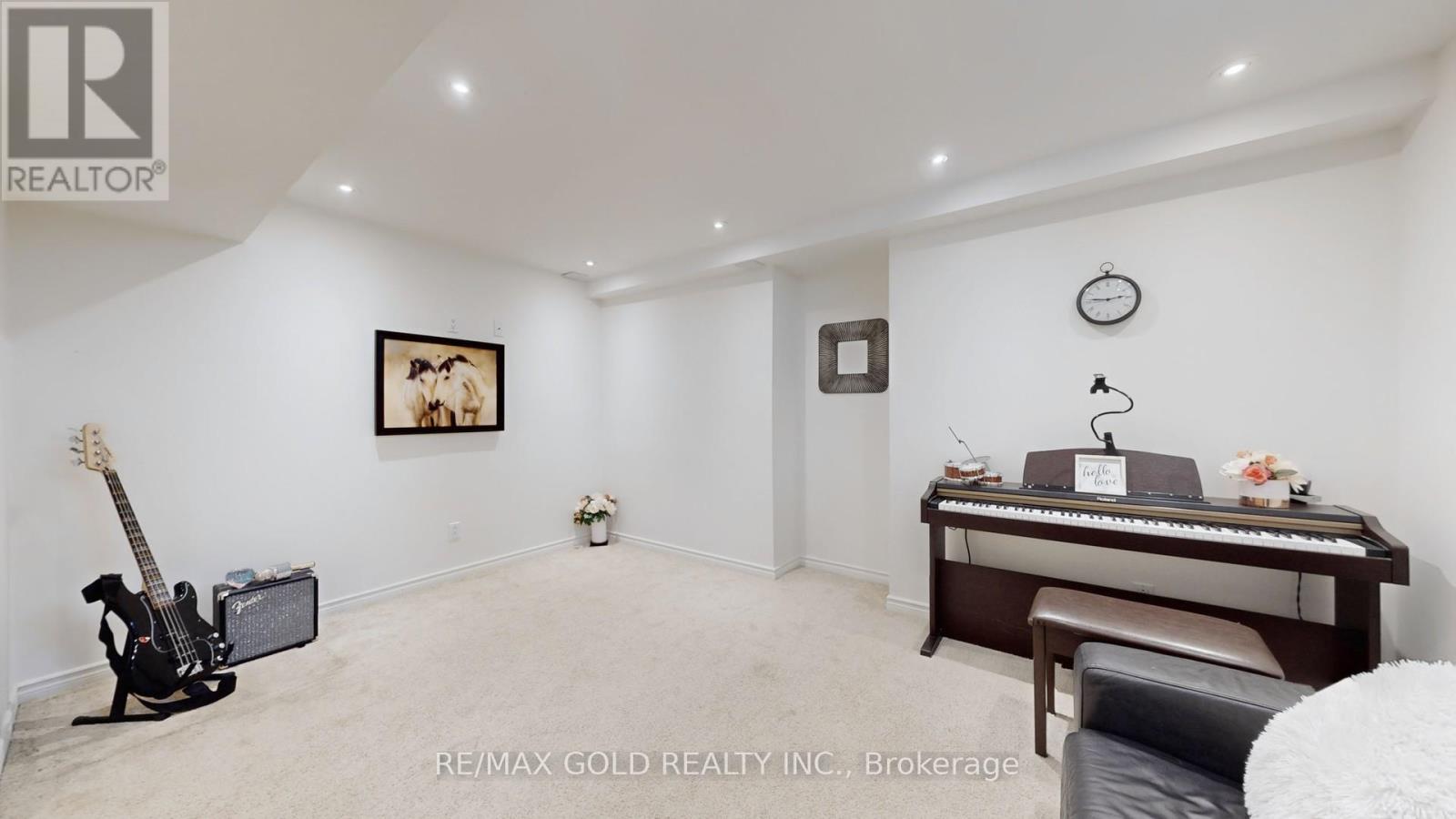4 Bedroom
4 Bathroom
Fireplace
Central Air Conditioning
Forced Air
$1,099,900
Welcome to this immaculate Detached Home Newly Renovated , a true gem in a highly sought-after Sunny And Bright In A Kid Friendly Neighbourhood. Gorgeous 2022 upgraded Kitchen with Marble Counter Top and Backsplash Has A Walk Out To A Surprisingly Large Fully Fenced 68 ft width Backyard with a nice zabebo and sitting area.New upgraded Engineered Hardwood on the main Floor 2022. New upgraded stained stairs with Iron Pickets2022. Close To Schools, Parks, And Public Transits. Fully Upgraded Well-maintained this home offers a perfect blend of comfort ,luxury and convenience. Featuring spacious bedrooms, each with ample closet space and large windows,, well-appointed bathrooms, this home is designed for comfort and stylish living. The full-sized finished basement provides extra entertainment space, ideal for family gatherings/as an investment opportunity /in-Laws Suite.The property boasts a fully-fenced, big backyard perfect for outdoor activities, gardening, or simply relaxing. Don't miss out on this exceptional property that combines a prime location with spacious living and excellent amenities.DD Entry with big driveway and backyard space with nice gazebo and big lot to go organic by growing your own vegetables and do gardening after work.Perfect blend of work and Relax, do yoga exercises with sunrise or simply sit with a cup of coffee watching your investment grow..Exceptional luxurious property close to all amenities. Way tooo much to discuss, better check for yourself.Offers To Be Reviewed July 8th @ 7pm. **** EXTRAS **** Conveniently located close to all amenities in a desirable neighbourhood with access to great schools and parks and all major highways for easy commute. Don't miss out on this exceptional property that combines a prime location.Don't miisss (id:27910)
Property Details
|
MLS® Number
|
W8468656 |
|
Property Type
|
Single Family |
|
Community Name
|
Lisgar |
|
Amenities Near By
|
Park, Public Transit, Schools |
|
Community Features
|
Community Centre |
|
Parking Space Total
|
4 |
Building
|
Bathroom Total
|
4 |
|
Bedrooms Above Ground
|
3 |
|
Bedrooms Below Ground
|
1 |
|
Bedrooms Total
|
4 |
|
Appliances
|
Dishwasher, Dryer, Refrigerator, Stove, Washer, Window Coverings |
|
Basement Development
|
Finished |
|
Basement Type
|
N/a (finished) |
|
Construction Style Attachment
|
Detached |
|
Cooling Type
|
Central Air Conditioning |
|
Exterior Finish
|
Brick |
|
Fireplace Present
|
Yes |
|
Heating Fuel
|
Natural Gas |
|
Heating Type
|
Forced Air |
|
Stories Total
|
2 |
|
Type
|
House |
|
Utility Water
|
Municipal Water |
Parking
Land
|
Acreage
|
No |
|
Land Amenities
|
Park, Public Transit, Schools |
|
Sewer
|
Sanitary Sewer |
|
Size Irregular
|
23.29 X 103.66 Ft |
|
Size Total Text
|
23.29 X 103.66 Ft |










































