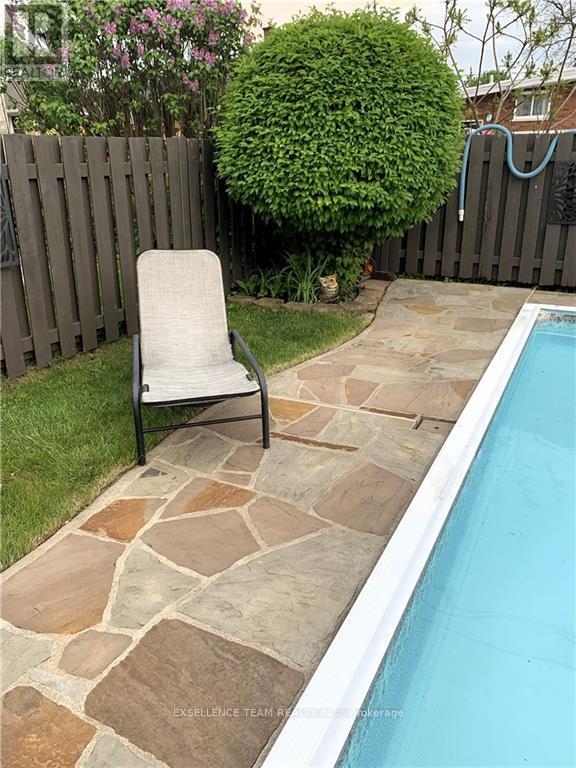3 Bedroom
3 Bathroom
Bungalow
Fireplace
Inground Pool
Central Air Conditioning
$445,000
Flooring: Carpet Over & Wood, Flooring: Tile, This 3 bed, 2.5 baths bungalow is an entertainers dream! Located in a very sought after east end quiet \r\ncrescent just south east of the Cornwall hospital. Walking distance to all amenities, parks, schools. Home features a custom built oak kitchen with built in’s & center island, hardwood floors throughout beds/hallways and main living rm. The basement is an open concept plan with bar, custom brick fireplace, updated cold storage & separate laundry, work bench area. The backyard is a low maintenance oasis! The Ingrd pool gets full sun all day & features a very unique “flag stone” Patio design.. The outdoor “caboose” Not only has all the pool gear!, but also a 1/2 bathroom for outdoor convenience! The sliding doors from the back rm leads your inner city paradise retreat! Unlike most brick bungalows this home has a 3 ft roof overhang all around the house. Sellers could leave a lot of decor e and furnishings. 200 amp. Some Furniture, Decor and more also available., Flooring: Hardwood (id:28469)
Property Details
|
MLS® Number
|
X9519942 |
|
Property Type
|
Single Family |
|
Neigbourhood
|
Cornwall |
|
Community Name
|
717 - Cornwall |
|
AmenitiesNearBy
|
Park |
|
ParkingSpaceTotal
|
3 |
|
PoolType
|
Inground Pool |
Building
|
BathroomTotal
|
3 |
|
BedroomsAboveGround
|
3 |
|
BedroomsTotal
|
3 |
|
Amenities
|
Fireplace(s) |
|
Appliances
|
Water Heater, Cooktop, Dishwasher, Dryer, Oven, Refrigerator, Washer |
|
ArchitecturalStyle
|
Bungalow |
|
BasementDevelopment
|
Finished |
|
BasementType
|
Full (finished) |
|
ConstructionStyleAttachment
|
Detached |
|
CoolingType
|
Central Air Conditioning |
|
ExteriorFinish
|
Concrete, Brick |
|
FireplacePresent
|
Yes |
|
FireplaceTotal
|
1 |
|
FoundationType
|
Concrete |
|
StoriesTotal
|
1 |
|
Type
|
House |
|
UtilityWater
|
Municipal Water |
Land
|
Acreage
|
No |
|
FenceType
|
Fenced Yard |
|
LandAmenities
|
Park |
|
Sewer
|
Sanitary Sewer |
|
SizeDepth
|
99 Ft ,11 In |
|
SizeFrontage
|
50 Ft |
|
SizeIrregular
|
50 X 99.98 Ft ; 0 |
|
SizeTotalText
|
50 X 99.98 Ft ; 0 |
|
ZoningDescription
|
Residential |
Rooms
| Level |
Type |
Length |
Width |
Dimensions |
|
Basement |
Laundry Room |
5.41 m |
2.23 m |
5.41 m x 2.23 m |
|
Basement |
Family Room |
10.05 m |
6.27 m |
10.05 m x 6.27 m |
|
Main Level |
Kitchen |
3.96 m |
2.51 m |
3.96 m x 2.51 m |
|
Main Level |
Dining Room |
3.96 m |
2.51 m |
3.96 m x 2.51 m |
|
Main Level |
Living Room |
4.77 m |
3.65 m |
4.77 m x 3.65 m |
|
Main Level |
Primary Bedroom |
3.58 m |
3.35 m |
3.58 m x 3.35 m |
|
Main Level |
Bedroom |
3.58 m |
3.35 m |
3.58 m x 3.35 m |
|
Main Level |
Bedroom |
3.14 m |
3.04 m |
3.14 m x 3.04 m |
|
Main Level |
Bathroom |
2.13 m |
1.95 m |
2.13 m x 1.95 m |
Utilities
|
DSL*
|
Available |
|
Natural Gas Available
|
Available |





























