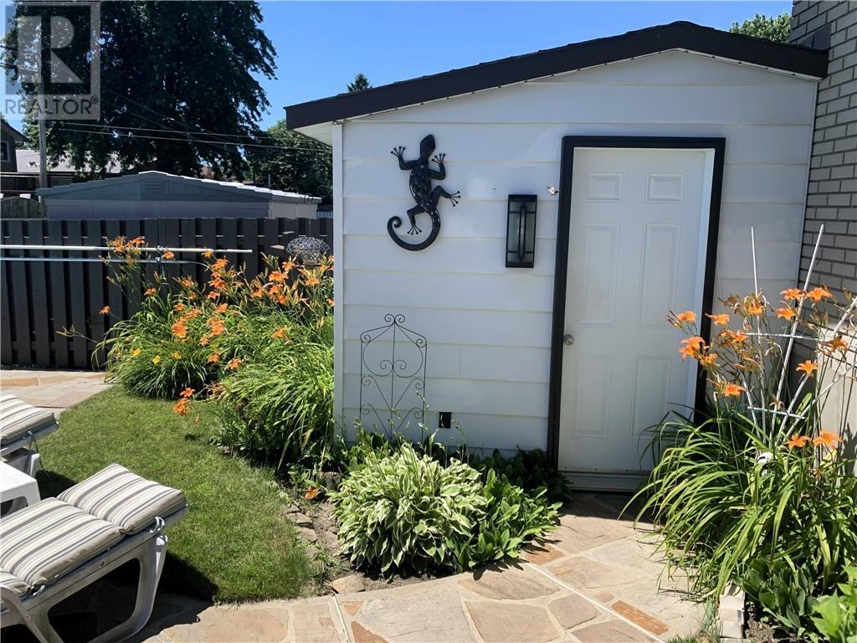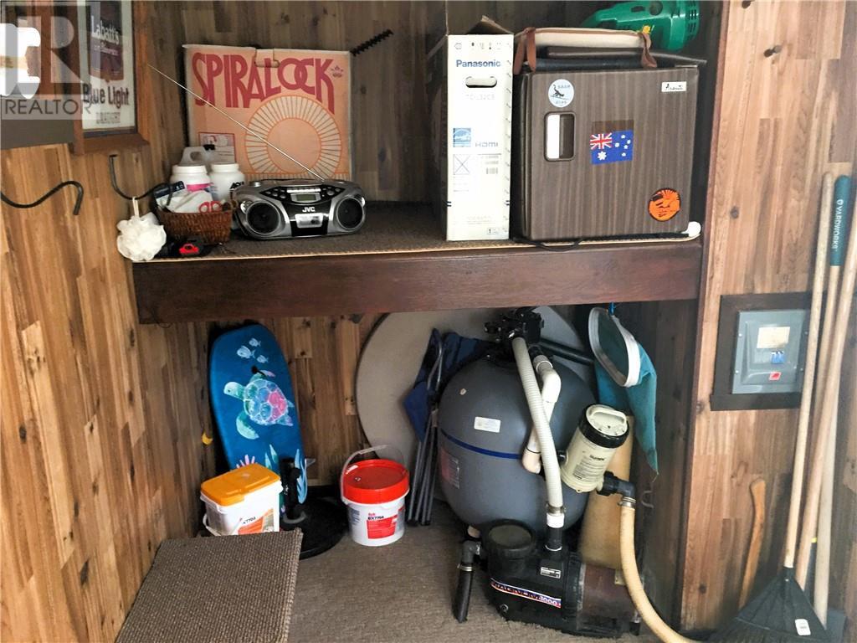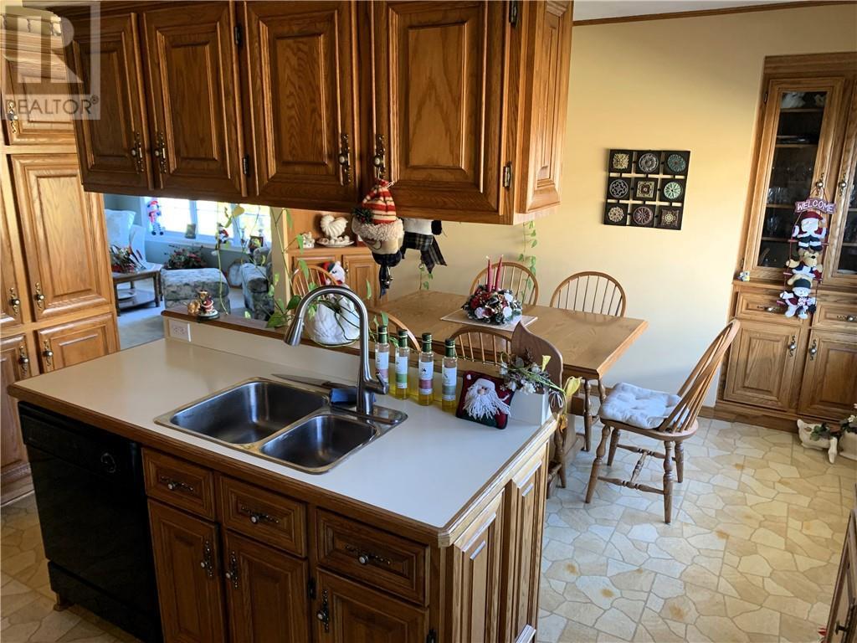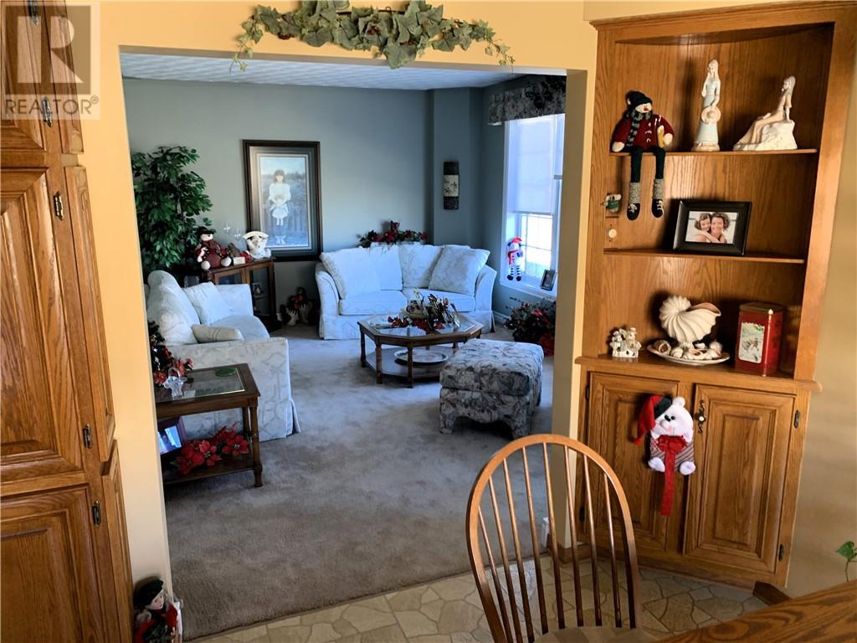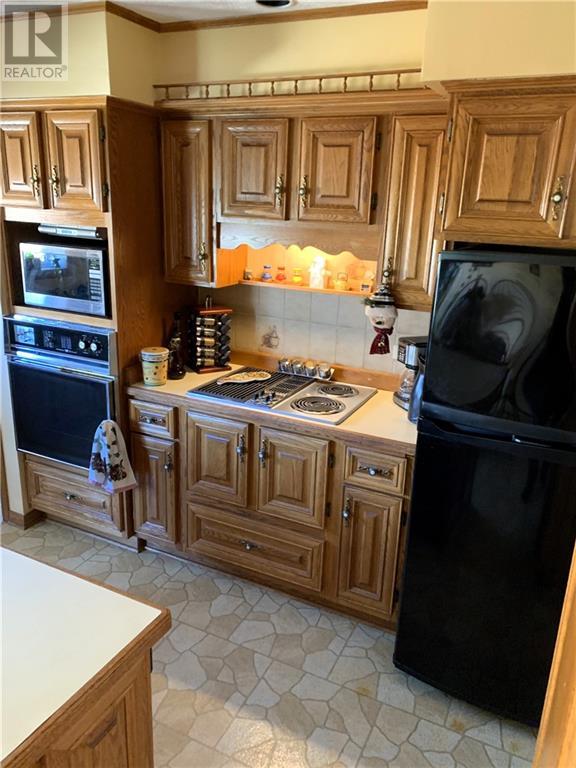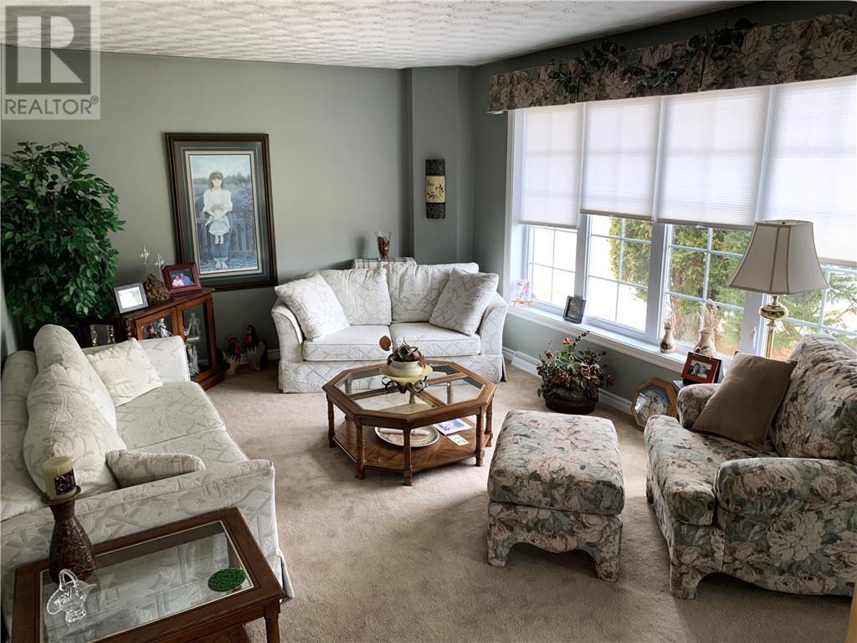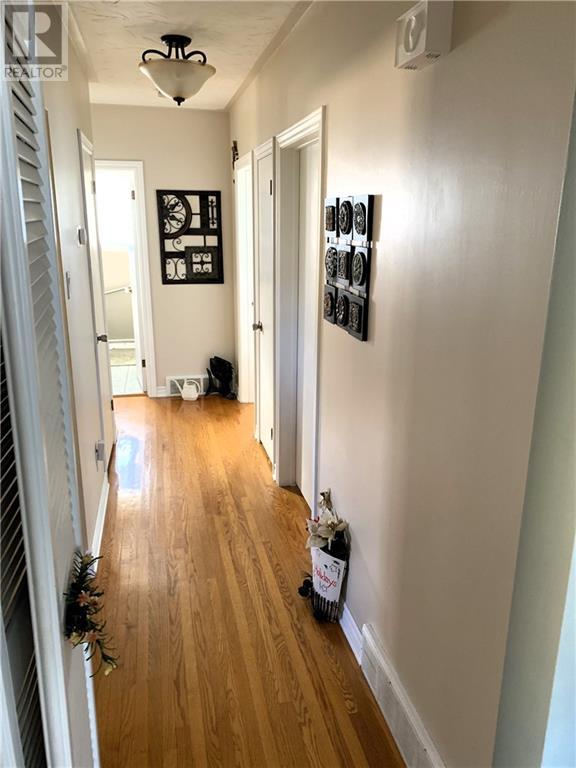3 Bedroom
3 Bathroom
Bungalow
Fireplace
Inground Pool
Central Air Conditioning
Forced Air, Other
Landscaped
$445,000
This 3 bed, 2.5 baths bungalow is an entertainers dream! Located in a very sought after east end quiet crescent just south east of the Cornwall hospital. Walking distance to all amenities, parks, schools. Home features a custom built oak kitchen with built in’s & center island, hardwood floors throughout beds/hallways and main living rm. The basement is an open concept plan with bar, custom brick fireplace, updated cold storage & separate laundry, work bench area. The backyard is a low maintenance oasis! The Ingrd pool gets full sun all day & features a very unique “flag stone” Patio design.. The outdoor “caboose” Not only has all the pool gear!, but also a 1/2 bathroom for outdoor convenience! The sliding doors from the back rm leads your inner city paradise retreat! Unlike most brick bungalows this home has a 3 ft roof overhang all around the house. Sellers could leave a lot of decor e and furnishings. 200 amp. Some Furniture, Decor and more also available. (id:28469)
Property Details
|
MLS® Number
|
1409670 |
|
Property Type
|
Single Family |
|
Neigbourhood
|
Cornwall |
|
AmenitiesNearBy
|
Recreation Nearby, Shopping |
|
CommunicationType
|
Internet Access |
|
CommunityFeatures
|
Family Oriented |
|
Features
|
Gazebo |
|
ParkingSpaceTotal
|
3 |
|
PoolType
|
Inground Pool |
|
Structure
|
Patio(s) |
Building
|
BathroomTotal
|
3 |
|
BedroomsAboveGround
|
3 |
|
BedroomsTotal
|
3 |
|
Appliances
|
Refrigerator, Oven - Built-in, Cooktop, Dishwasher, Dryer, Washer, Blinds |
|
ArchitecturalStyle
|
Bungalow |
|
BasementDevelopment
|
Finished |
|
BasementType
|
Full (finished) |
|
ConstructedDate
|
1964 |
|
ConstructionMaterial
|
Poured Concrete |
|
ConstructionStyleAttachment
|
Detached |
|
CoolingType
|
Central Air Conditioning |
|
ExteriorFinish
|
Stone, Brick |
|
FireplacePresent
|
Yes |
|
FireplaceTotal
|
1 |
|
Fixture
|
Ceiling Fans |
|
FlooringType
|
Carpeted, Hardwood, Tile |
|
FoundationType
|
Poured Concrete |
|
HalfBathTotal
|
1 |
|
HeatingFuel
|
Natural Gas, Wood |
|
HeatingType
|
Forced Air, Other |
|
StoriesTotal
|
1 |
|
Type
|
House |
|
UtilityWater
|
Municipal Water |
Parking
Land
|
Acreage
|
No |
|
FenceType
|
Fenced Yard |
|
LandAmenities
|
Recreation Nearby, Shopping |
|
LandscapeFeatures
|
Landscaped |
|
Sewer
|
Municipal Sewage System |
|
SizeDepth
|
100 Ft |
|
SizeFrontage
|
50 Ft |
|
SizeIrregular
|
50 Ft X 99.98 Ft |
|
SizeTotalText
|
50 Ft X 99.98 Ft |
|
ZoningDescription
|
Residential |
Rooms
| Level |
Type |
Length |
Width |
Dimensions |
|
Basement |
Laundry Room |
|
|
17'9" x 7'4" |
|
Basement |
Family Room |
|
|
33'0" x 20'7" |
|
Main Level |
Kitchen |
|
|
13'0" x 8'3" |
|
Main Level |
Dining Room |
|
|
13'0" x 8'3" |
|
Main Level |
Living Room |
|
|
15'8" x 12'0" |
|
Main Level |
Primary Bedroom |
|
|
11'9" x 11'0" |
|
Main Level |
Bedroom |
|
|
11'9" x 11'0" |
|
Main Level |
Bedroom |
|
|
10'4" x 10'0" |
|
Main Level |
3pc Bathroom |
|
|
7'0" x 6'5" |
Utilities








