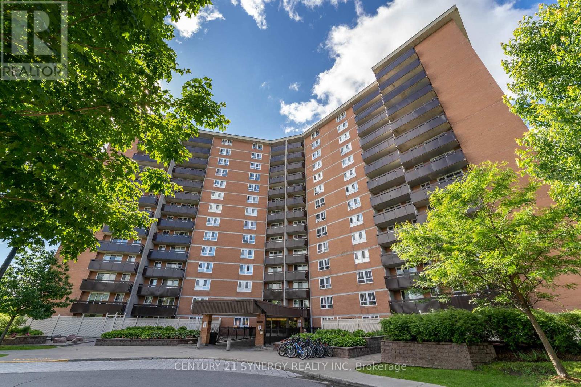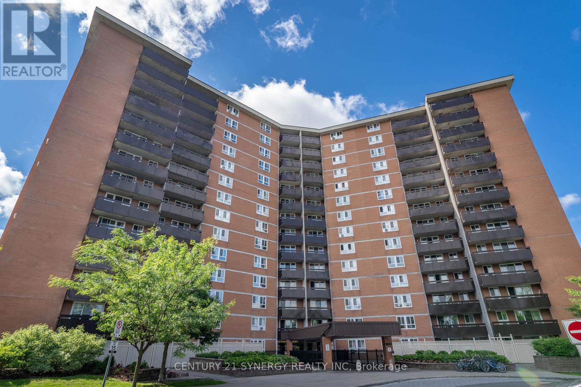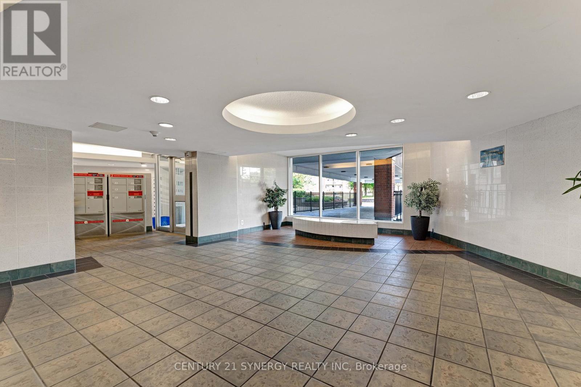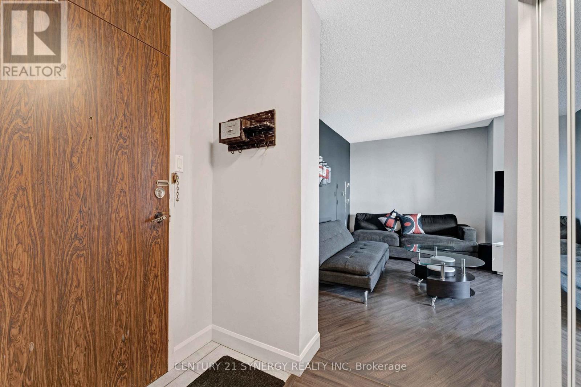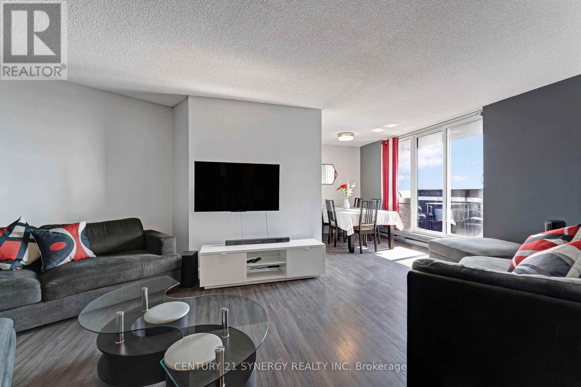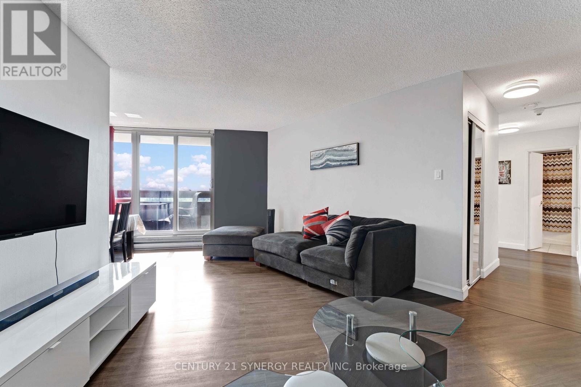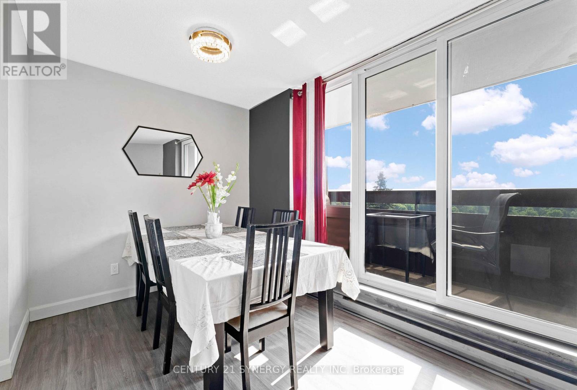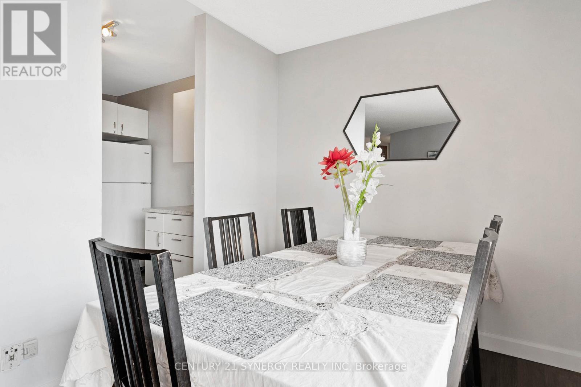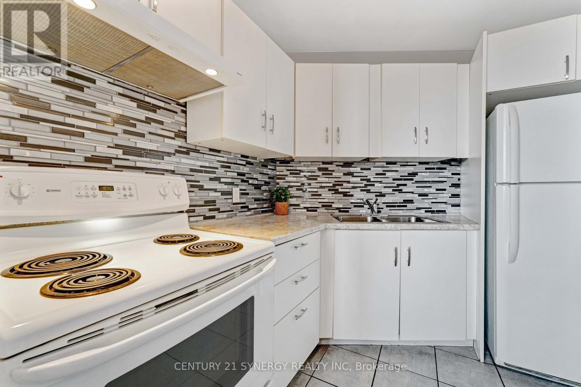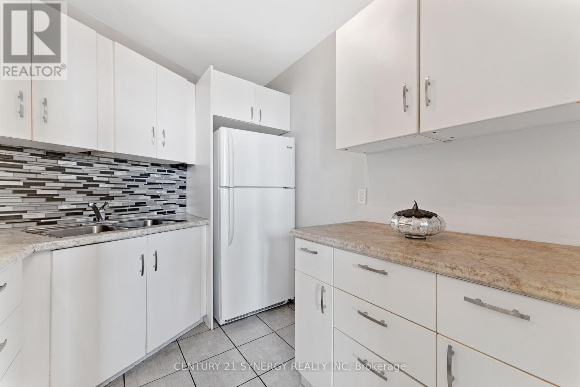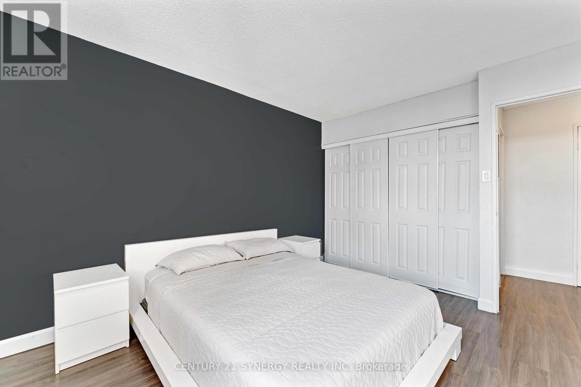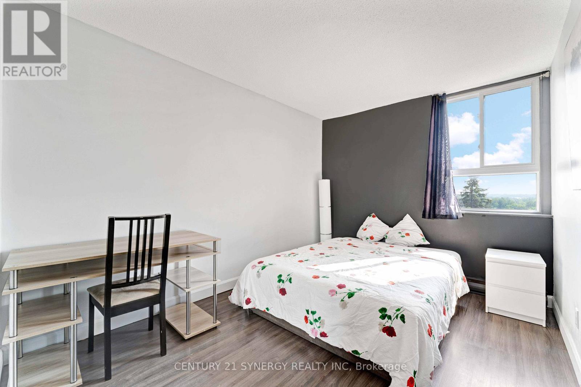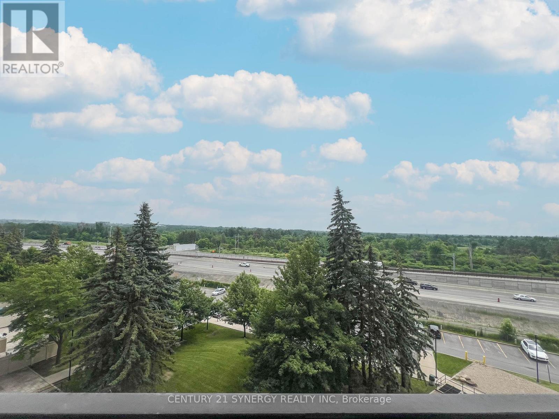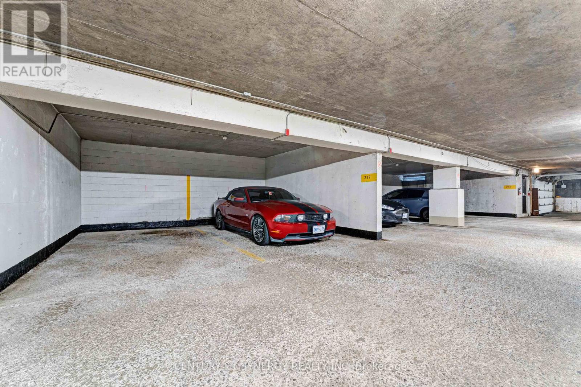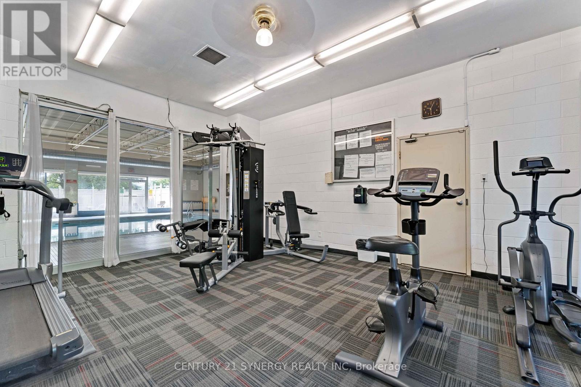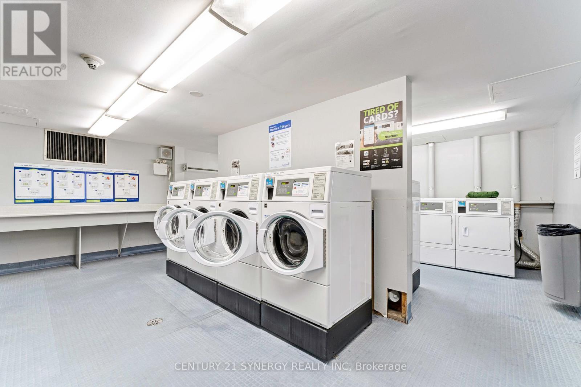2 Bedroom
1 Bathroom
700 - 799 ft2
Indoor Pool
Window Air Conditioner
Baseboard Heaters
$228,900Maintenance, Insurance
$668 Monthly
Welcome to this beautifully updated 2-bedroom, 1-bath condo offering underground parking, in-unit storage, and a turnkey lifestyle in a prime location for a great price! Inside, you'll find a bright, open-concept layout with a sun-filled south-facing balcony, renovated kitchen and bathroom, upgraded flooring, and fresh modern paint throughout. Both bedrooms are generously sized, and the upgraded Red Seal electrical panel adds enhanced safety and efficiency. All of your utilities are included in the condo fee's & the building's extensive amenities include an indoor pool, sauna, gym, & tennis courts, providing resort-style living at your fingertips. Perfectly situated close to parks, shopping, Costco, restaurants, and with easy highway access and a short drive downtown, this home offers the ideal blend of comfort, convenience, and lifestyle. (id:28469)
Property Details
|
MLS® Number
|
X12174660 |
|
Property Type
|
Single Family |
|
Neigbourhood
|
Beacon Hill South |
|
Community Name
|
2108 - Beacon Hill South |
|
Amenities Near By
|
Park, Public Transit, Golf Nearby |
|
Community Features
|
Pet Restrictions, Community Centre |
|
Features
|
Balcony, Carpet Free |
|
Parking Space Total
|
1 |
|
Pool Type
|
Indoor Pool |
Building
|
Bathroom Total
|
1 |
|
Bedrooms Above Ground
|
2 |
|
Bedrooms Total
|
2 |
|
Amenities
|
Sauna, Visitor Parking, Exercise Centre |
|
Appliances
|
Hood Fan, Stove, Refrigerator |
|
Cooling Type
|
Window Air Conditioner |
|
Exterior Finish
|
Brick |
|
Foundation Type
|
Concrete |
|
Heating Fuel
|
Electric |
|
Heating Type
|
Baseboard Heaters |
|
Size Interior
|
700 - 799 Ft2 |
|
Type
|
Apartment |
Parking
Land
|
Acreage
|
No |
|
Land Amenities
|
Park, Public Transit, Golf Nearby |
|
Zoning Description
|
Condominium |
Rooms
| Level |
Type |
Length |
Width |
Dimensions |
|
Main Level |
Kitchen |
2.76 m |
2.41 m |
2.76 m x 2.41 m |
|
Main Level |
Dining Room |
2.51 m |
2.36 m |
2.51 m x 2.36 m |
|
Main Level |
Living Room |
5.58 m |
4.31 m |
5.58 m x 4.31 m |
|
Main Level |
Bathroom |
2.23 m |
1.47 m |
2.23 m x 1.47 m |
|
Main Level |
Primary Bedroom |
3.88 m |
3.17 m |
3.88 m x 3.17 m |
|
Main Level |
Bedroom |
3.65 m |
2.74 m |
3.65 m x 2.74 m |
|
Other |
Other |
3.65 m |
1.6 m |
3.65 m x 1.6 m |

