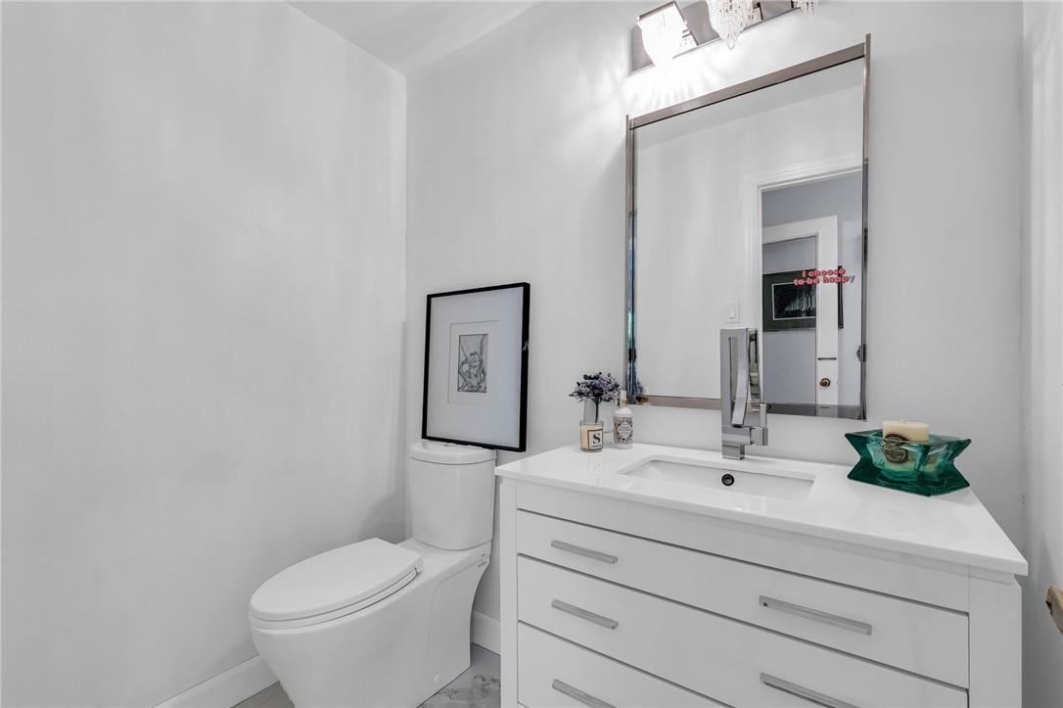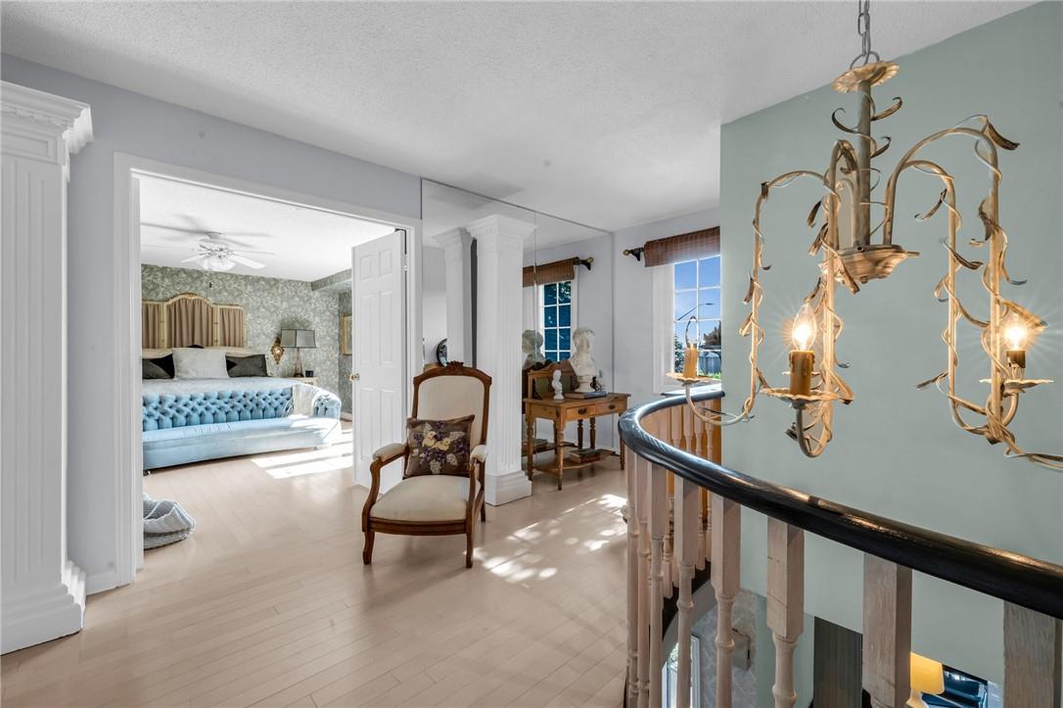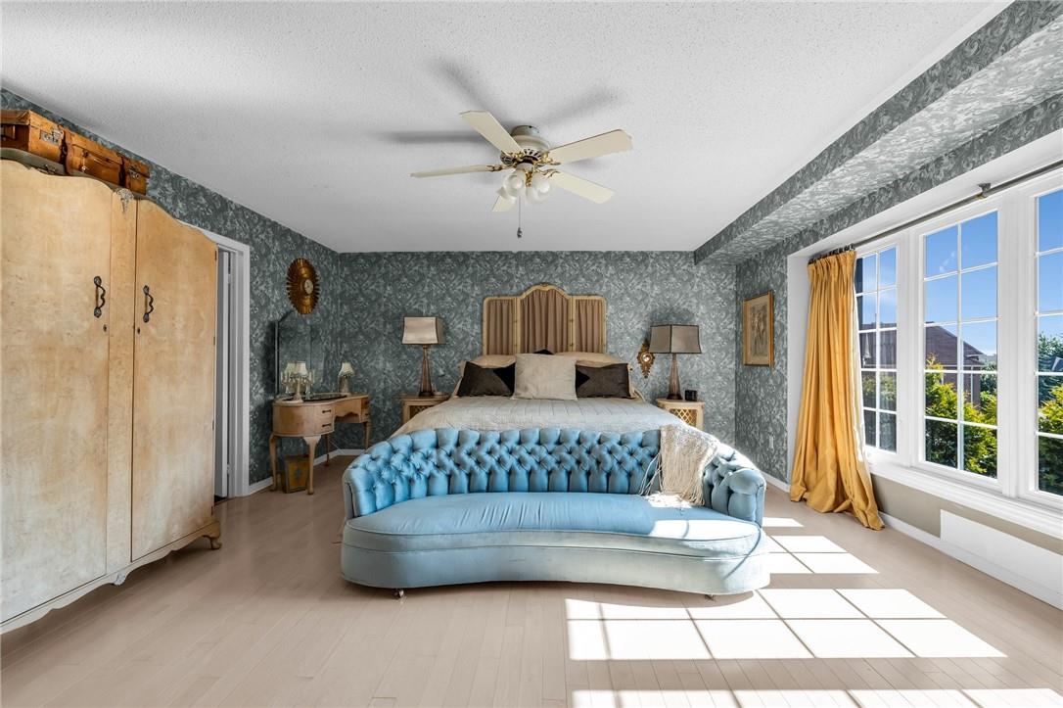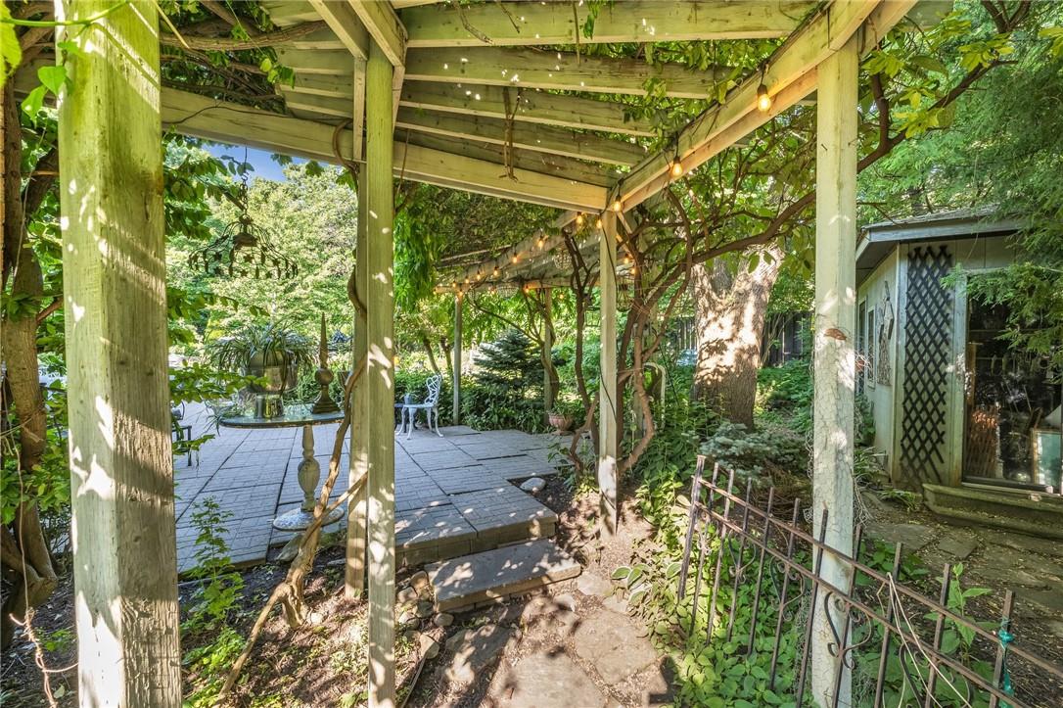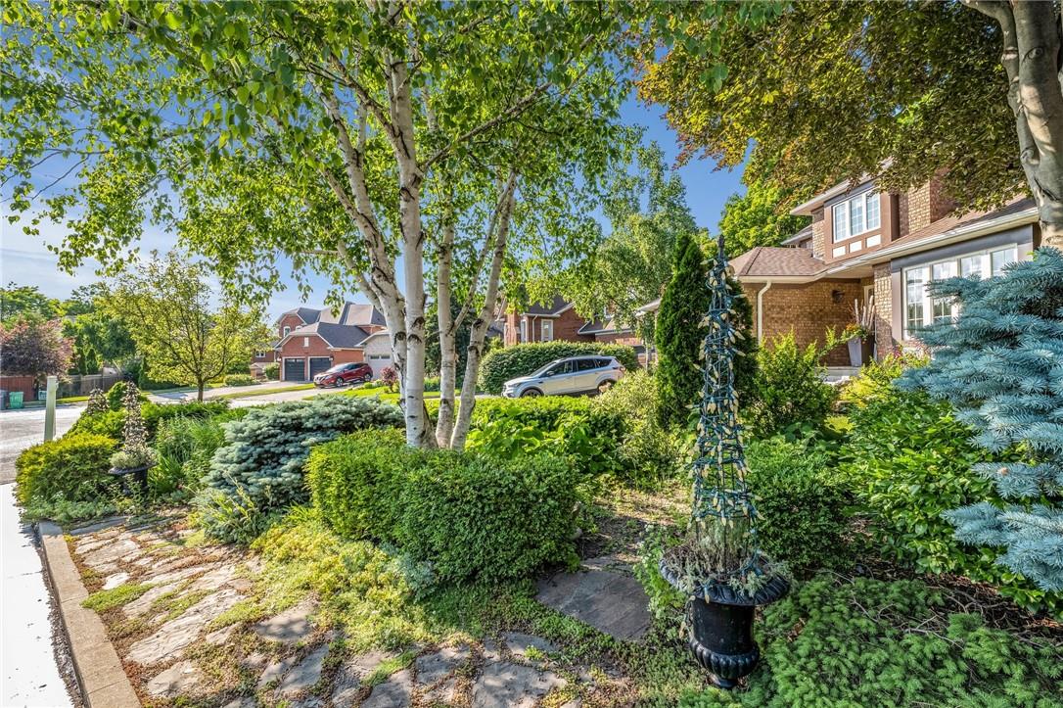4 Bedroom
3 Bathroom
2780 sqft
2 Level
Central Air Conditioning
Forced Air
$1,888,800
Original owners! Once in a lifetime opportunity. Welcome to your home featuring a spectacular Muskoka-like rear yard backing onto a forested conservation area! Nestled in a quiet family neighbourhood, on a cul-de-sac, this charming 4-bedroom, 3-bathroom home on a premium lot is truly unique and spacious at approximately 3000 square feet. Parking your guests is a breeze with its 8-car driveway + 2 car garage! Fall in love with its well-designed, laid out floor plan that provides an abundance of nature and ample space for families, guests and entertaining. This home is sun-filled and features a large open front entrance, open kitchen to family room and walkout to yard, sunny living room with tall windows and large garden door access to the outdoors, plenty of windows with garden and forest views and classic panelled walls. The upstairs features a large hallway and sitting/reading nooks, over-sized master bedroom with 6-piece ensuite, 6-piece bathroom and 3 other generous bedrooms. The outdoors is a natural, completely private oasis with lush well-loved gardens, plenty of yard for relaxing, dining, soaking in the sun or enjoying outdoor activities. Make this perfect blend of indoor/outdoor comfort and natural beauty your home and feel the serenity. Conveniently located near all amenities, parks, schools, and major highways, shopping malls and upscale restaurants. Don’t be TOO LATE*! *REG TM. RSA (id:27910)
Property Details
|
MLS® Number
|
H4197391 |
|
Property Type
|
Single Family |
|
Amenities Near By
|
Public Transit, Schools |
|
Equipment Type
|
Water Heater |
|
Features
|
Park Setting, Park/reserve, Double Width Or More Driveway, Paved Driveway |
|
Parking Space Total
|
10 |
|
Rental Equipment Type
|
Water Heater |
Building
|
Bathroom Total
|
3 |
|
Bedrooms Above Ground
|
4 |
|
Bedrooms Total
|
4 |
|
Appliances
|
Dishwasher, Refrigerator, Stove, Range |
|
Architectural Style
|
2 Level |
|
Basement Development
|
Unfinished |
|
Basement Type
|
Full (unfinished) |
|
Constructed Date
|
1991 |
|
Construction Style Attachment
|
Detached |
|
Cooling Type
|
Central Air Conditioning |
|
Exterior Finish
|
Brick |
|
Foundation Type
|
Unknown |
|
Half Bath Total
|
1 |
|
Heating Fuel
|
Natural Gas |
|
Heating Type
|
Forced Air |
|
Stories Total
|
2 |
|
Size Exterior
|
2780 Sqft |
|
Size Interior
|
2780 Sqft |
|
Type
|
House |
|
Utility Water
|
Municipal Water |
Parking
Land
|
Acreage
|
No |
|
Land Amenities
|
Public Transit, Schools |
|
Sewer
|
Municipal Sewage System |
|
Size Depth
|
131 Ft |
|
Size Frontage
|
30 Ft |
|
Size Irregular
|
30.96 X 131.65 |
|
Size Total Text
|
30.96 X 131.65|under 1/2 Acre |
Rooms
| Level |
Type |
Length |
Width |
Dimensions |
|
Second Level |
5pc Bathroom |
|
|
Measurements not available |
|
Second Level |
4pc Ensuite Bath |
|
|
Measurements not available |
|
Second Level |
Bedroom |
|
|
13' 4'' x 11' 4'' |
|
Second Level |
Bedroom |
|
|
13' '' x 12' '' |
|
Second Level |
Bedroom |
|
|
14' 4'' x 12' '' |
|
Second Level |
Primary Bedroom |
|
|
18' '' x 15' 4'' |
|
Ground Level |
Laundry Room |
|
|
Measurements not available |
|
Ground Level |
2pc Bathroom |
|
|
Measurements not available |
|
Ground Level |
Laundry Room |
|
|
Measurements not available |
|
Ground Level |
Family Room |
|
|
17' 10'' x 11' '' |
|
Ground Level |
Living Room |
|
|
17' 2'' x 10' 10'' |
|
Ground Level |
Dining Room |
|
|
14' 6'' x 12' '' |
|
Ground Level |
Breakfast |
|
|
13' 10'' x 9' '' |
|
Ground Level |
Kitchen |
|
|
13' 10'' x 8' 10'' |

















