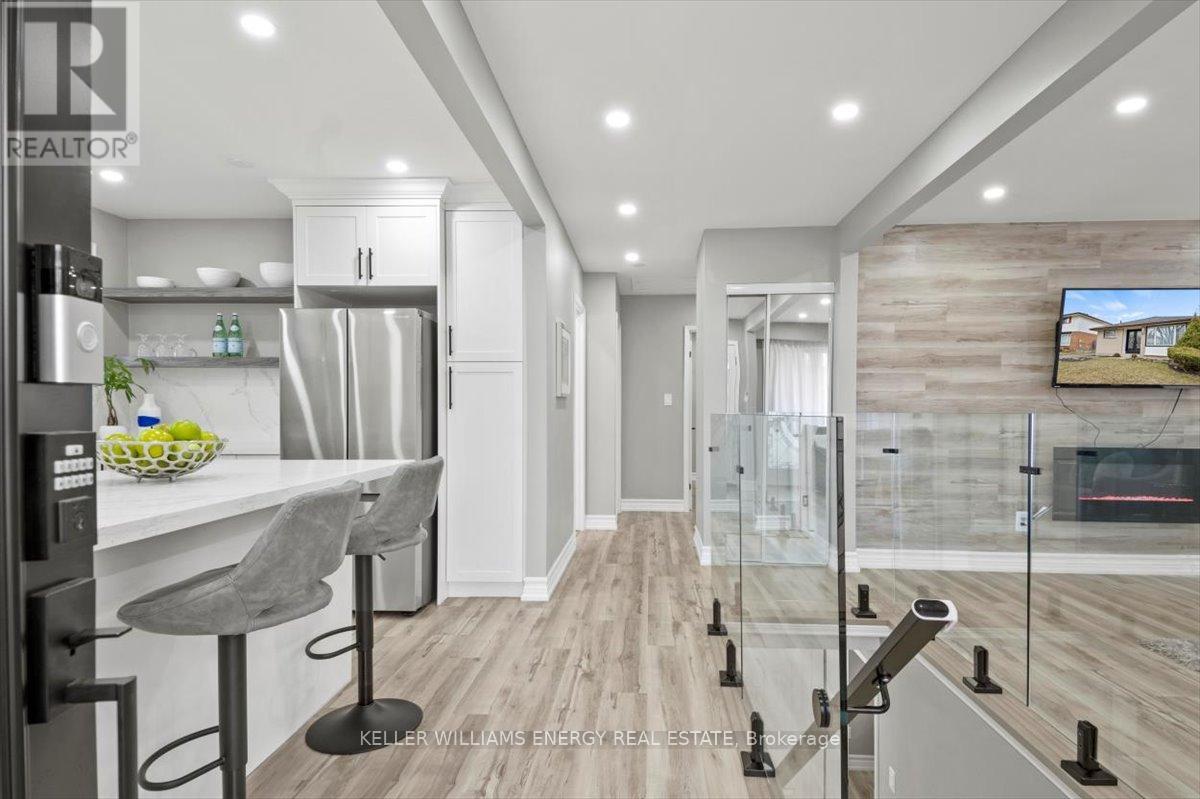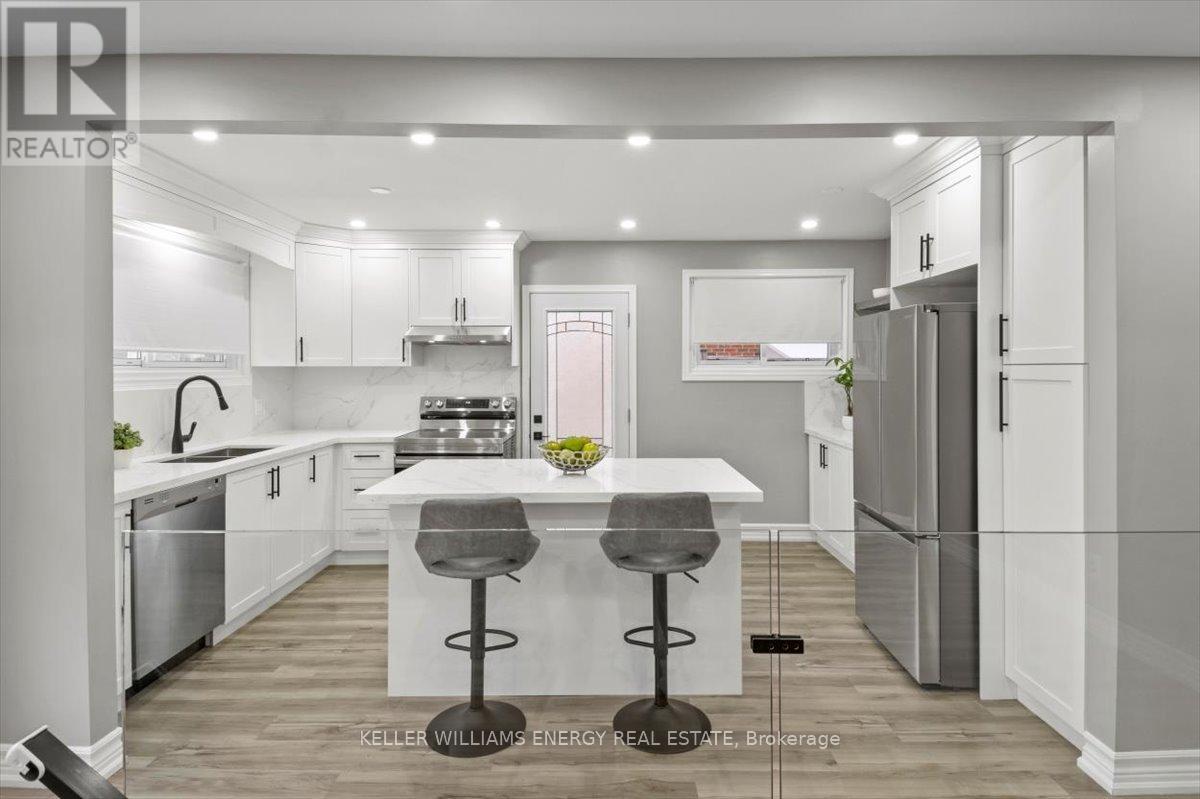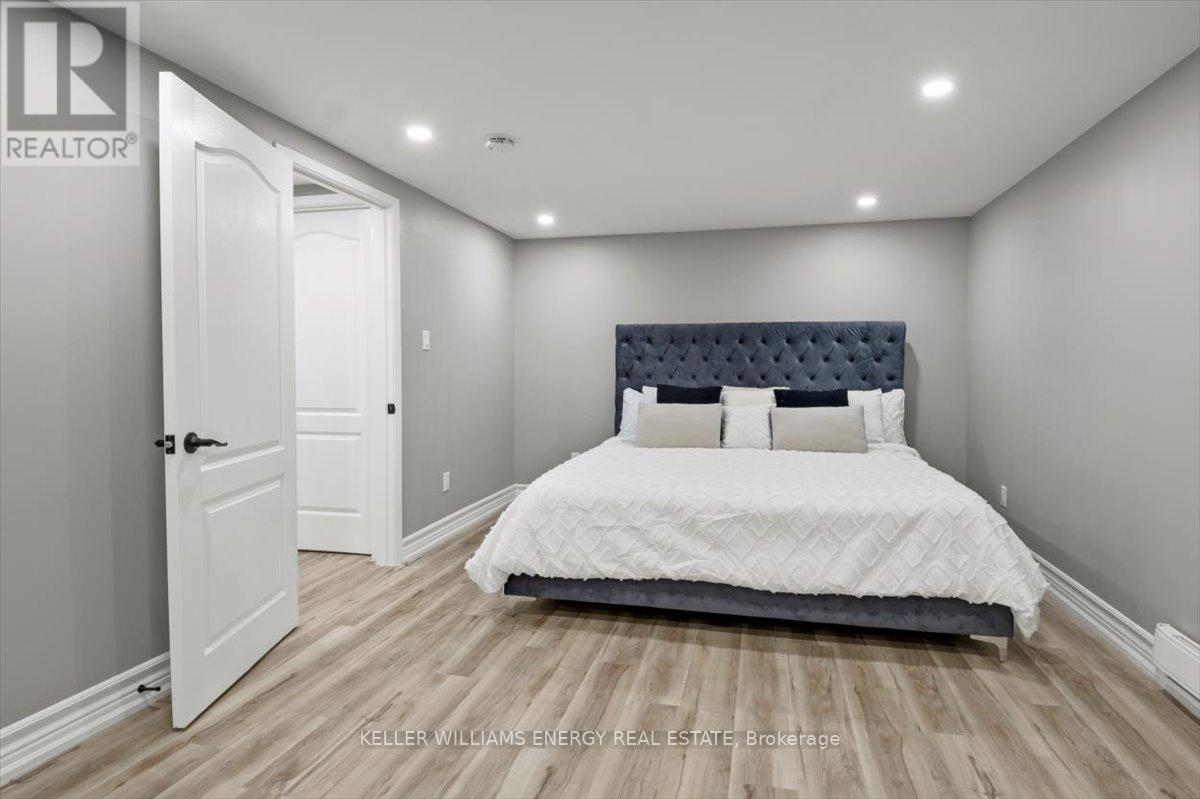4 Bedroom
2 Bathroom
Bungalow
Wall Unit
Heat Pump
$815,000
Renovated top to bottom! Wide open floorplan with centre island, quartz counters, backsplash, new cabinets overlooking the living room. Newly renod bath, flooring, the list goes on and on. Glass wrapped staircase leads to a fully finished basement with a full kitchen, bath, bedroom and living room. This home is perfect for the growing family or for an in-law or teen retreat. **** EXTRAS **** The upgrade list is a long one. New heat pump for heating and air conditioning. Heat and Hydro approx. $270/mth. (winter bills) This home is a perfect downsizer, first time home or an amazing rental property. **Open Houses Cancelled** (id:27910)
Property Details
|
MLS® Number
|
E8443198 |
|
Property Type
|
Single Family |
|
Community Name
|
Centennial |
|
Amenities Near By
|
Park, Place Of Worship, Public Transit, Schools |
|
Parking Space Total
|
3 |
Building
|
Bathroom Total
|
2 |
|
Bedrooms Above Ground
|
3 |
|
Bedrooms Below Ground
|
1 |
|
Bedrooms Total
|
4 |
|
Architectural Style
|
Bungalow |
|
Basement Development
|
Finished |
|
Basement Type
|
Full (finished) |
|
Construction Style Attachment
|
Detached |
|
Cooling Type
|
Wall Unit |
|
Exterior Finish
|
Brick |
|
Heating Fuel
|
Electric |
|
Heating Type
|
Heat Pump |
|
Stories Total
|
1 |
|
Type
|
House |
|
Utility Water
|
Municipal Water |
Land
|
Acreage
|
No |
|
Land Amenities
|
Park, Place Of Worship, Public Transit, Schools |
|
Sewer
|
Sanitary Sewer |
|
Size Irregular
|
43.49 X 110.1 Ft |
|
Size Total Text
|
43.49 X 110.1 Ft |
Rooms
| Level |
Type |
Length |
Width |
Dimensions |
|
Basement |
Family Room |
5.61 m |
4.99 m |
5.61 m x 4.99 m |
|
Basement |
Bedroom 4 |
2.88 m |
3.41 m |
2.88 m x 3.41 m |
|
Basement |
Office |
1.98 m |
4.84 m |
1.98 m x 4.84 m |
|
Ground Level |
Living Room |
5.1 m |
3.4 m |
5.1 m x 3.4 m |
|
Ground Level |
Kitchen |
4.8 m |
2.8 m |
4.8 m x 2.8 m |
|
Ground Level |
Primary Bedroom |
4.53 m |
2.79 m |
4.53 m x 2.79 m |
|
Ground Level |
Bedroom 2 |
3.15 m |
3.87 m |
3.15 m x 3.87 m |
|
Ground Level |
Bedroom 3 |
3.49 m |
2.28 m |
3.49 m x 2.28 m |



































