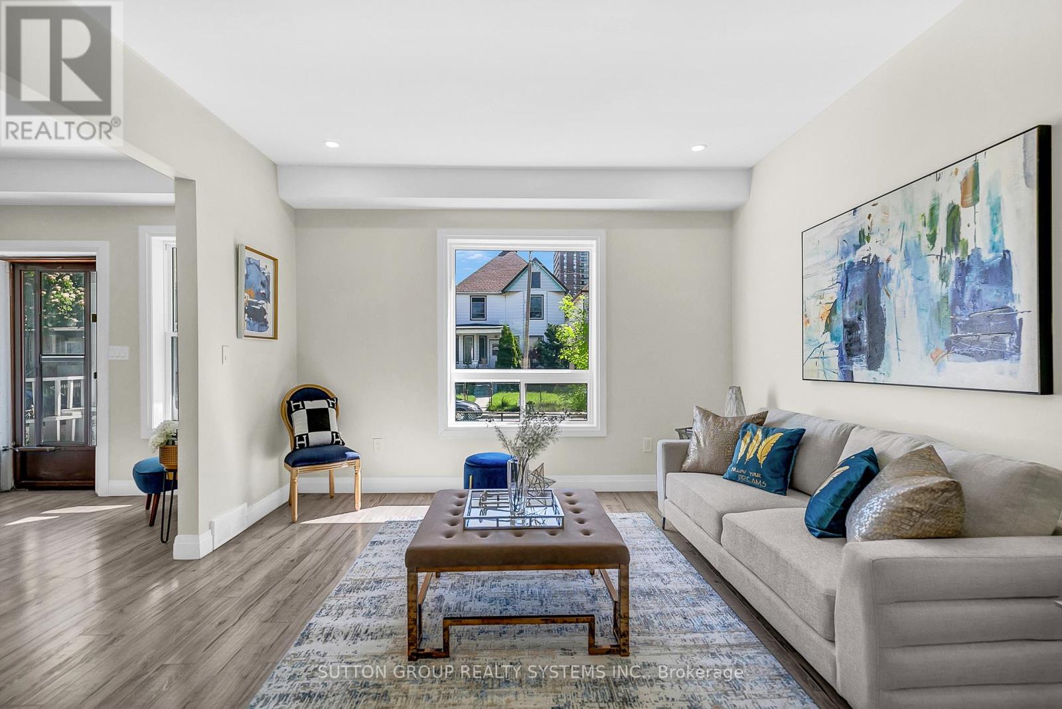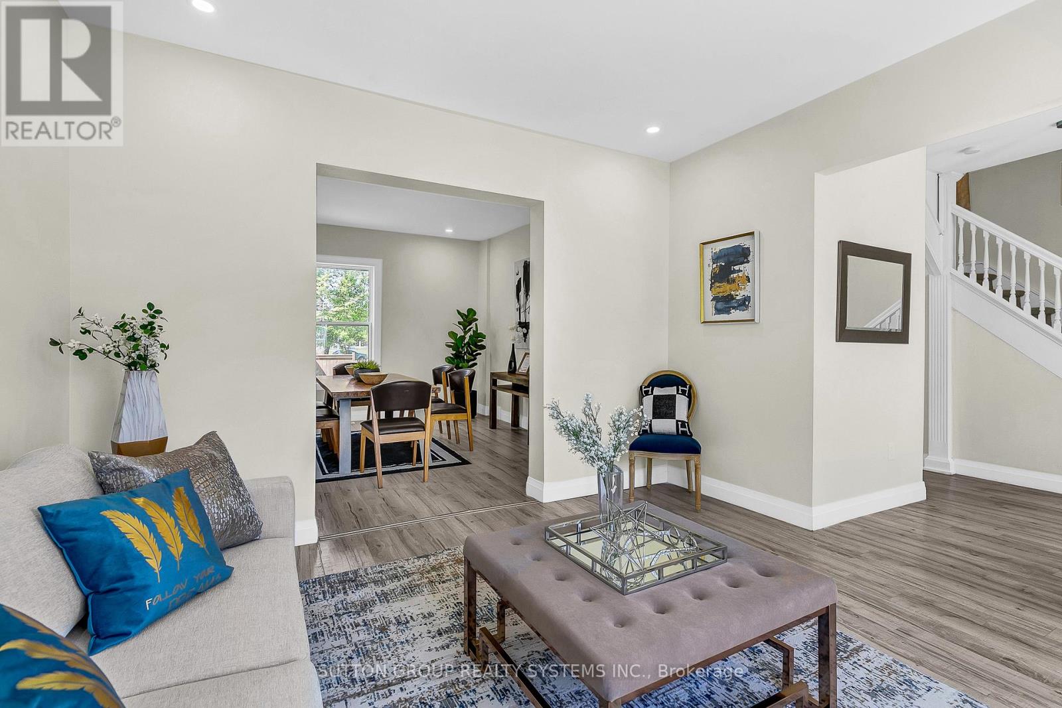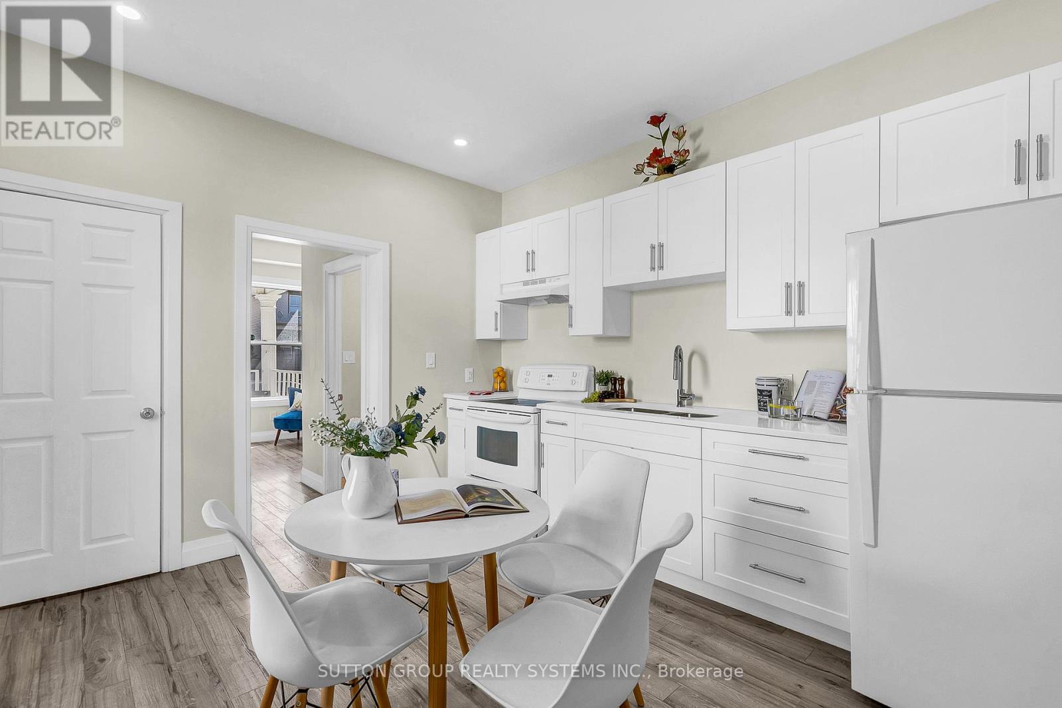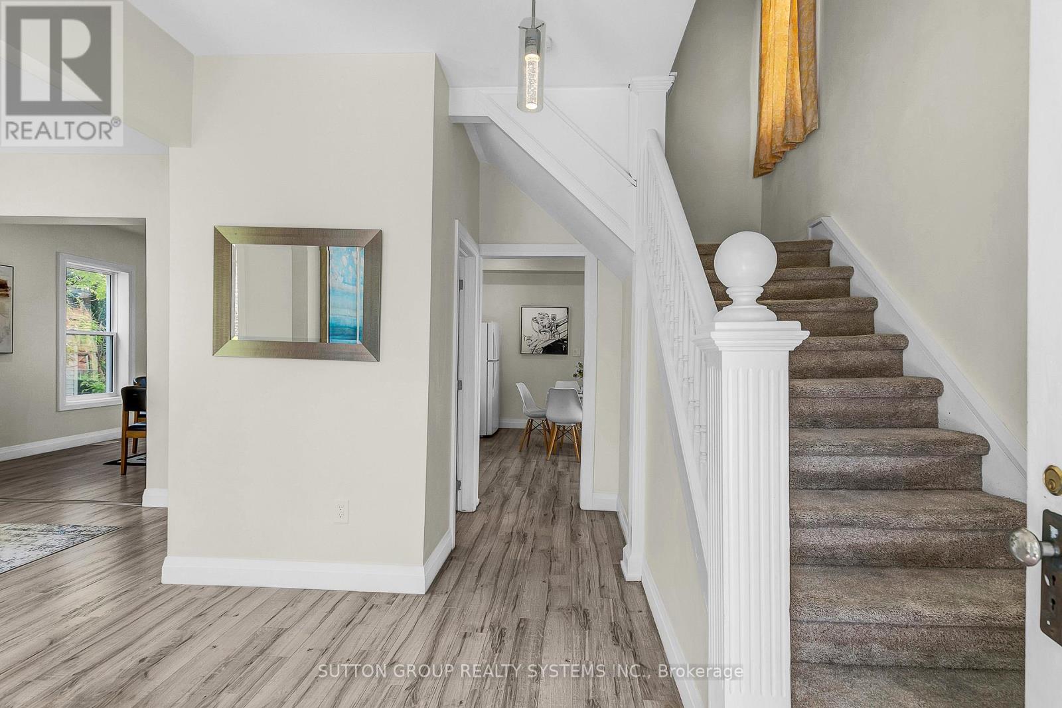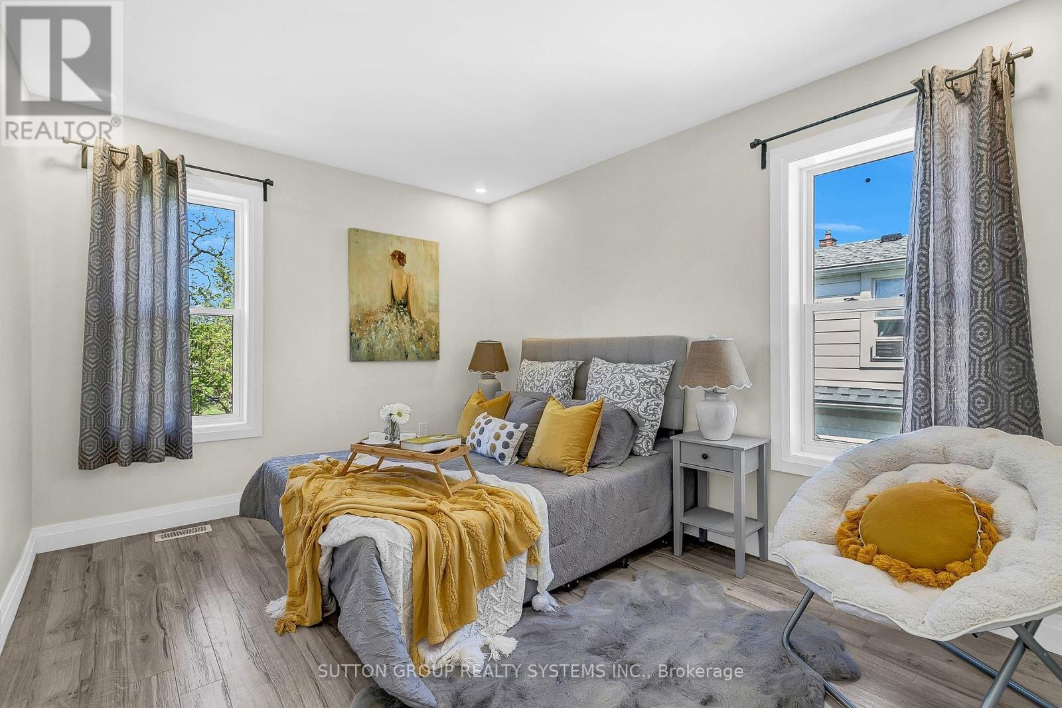4 Bedroom
2 Bathroom
Central Air Conditioning
Forced Air
$475,000
This Bright & Spacious, Beautiful, Detached 4 Bedroom (Fully Remodeled In 2020) In A Family Friendly Area, right in the heart of Downtown Windsor, just few minutes walk from the Detroit riverside view and In A Very Popular Location: Boasts Of Plenty Of Natural Sun Light, Pot Lights All Over, Separate side Entrance To Basement, updated insulation, electrical, plumbing, HVAC, windows, and roofing. Enjoy a modern kitchen, refreshed bathrooms, high ceilings, new fence, new garage door, This property comes with a 50 ft frontage, road access from front and back & and RD2.2 zoning, it allows up to four residential units, offering significant expansion potential in the unfinished loft and basement. Ideal for large families or as a lucrative rental opportunity, this home is conveniently located near schools, St Clair College, the University of Windsor, and local dining and shopping options. Perfect for both immediate enjoyment and future development. **** EXTRAS **** Close To Bus Stops, Schools, St. Clair College Downtown Campus, University Of Windsor, Minutes Walk From The Detroit River In A Family Friendly Area, Close To Restaurants, Highways, Big Box Stores. (id:27910)
Property Details
|
MLS® Number
|
X9249746 |
|
Property Type
|
Single Family |
|
Community Name
|
Windsor |
|
AmenitiesNearBy
|
Schools, Public Transit, Park, Place Of Worship |
|
CommunityFeatures
|
Community Centre |
|
EquipmentType
|
Water Heater - Gas |
|
ParkingSpaceTotal
|
3 |
|
RentalEquipmentType
|
Water Heater - Gas |
Building
|
BathroomTotal
|
2 |
|
BedroomsAboveGround
|
4 |
|
BedroomsTotal
|
4 |
|
Appliances
|
Garage Door Opener Remote(s), Dryer, Microwave, Refrigerator, Stove, Washer, Window Coverings |
|
BasementDevelopment
|
Unfinished |
|
BasementFeatures
|
Separate Entrance |
|
BasementType
|
N/a (unfinished) |
|
ConstructionStyleAttachment
|
Detached |
|
CoolingType
|
Central Air Conditioning |
|
ExteriorFinish
|
Concrete, Stucco |
|
FlooringType
|
Laminate, Carpeted |
|
FoundationType
|
Block |
|
HalfBathTotal
|
1 |
|
HeatingFuel
|
Natural Gas |
|
HeatingType
|
Forced Air |
|
StoriesTotal
|
3 |
|
Type
|
House |
|
UtilityWater
|
Municipal Water |
Parking
Land
|
Acreage
|
No |
|
FenceType
|
Fenced Yard |
|
LandAmenities
|
Schools, Public Transit, Park, Place Of Worship |
|
Sewer
|
Sanitary Sewer |
|
SizeDepth
|
100 Ft |
|
SizeFrontage
|
50 Ft |
|
SizeIrregular
|
50 X 100 Ft |
|
SizeTotalText
|
50 X 100 Ft |
|
ZoningDescription
|
Rd2.2 |
Rooms
| Level |
Type |
Length |
Width |
Dimensions |
|
Second Level |
Primary Bedroom |
3.99 m |
3.09 m |
3.99 m x 3.09 m |
|
Second Level |
Bedroom 2 |
2.89 m |
3.39 m |
2.89 m x 3.39 m |
|
Second Level |
Bedroom 3 |
2.89 m |
3.29 m |
2.89 m x 3.29 m |
|
Second Level |
Bedroom 4 |
2.69 m |
3.59 m |
2.69 m x 3.59 m |
|
Second Level |
Laundry Room |
|
|
Measurements not available |
|
Basement |
Other |
|
|
Measurements not available |
|
Main Level |
Living Room |
3.69 m |
3.69 m |
3.69 m x 3.69 m |
|
Main Level |
Family Room |
3.69 m |
3.69 m |
3.69 m x 3.69 m |
|
Main Level |
Dining Room |
4.09 m |
3.99 m |
4.09 m x 3.99 m |
|
Main Level |
Kitchen |
4.09 m |
3.49 m |
4.09 m x 3.49 m |
|
Main Level |
Solarium |
|
|
Measurements not available |









