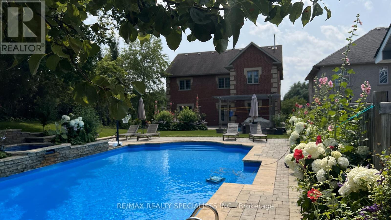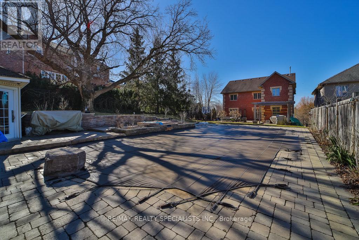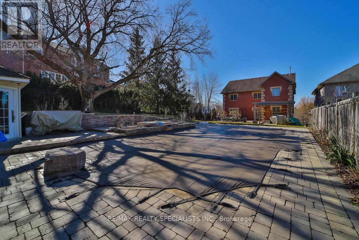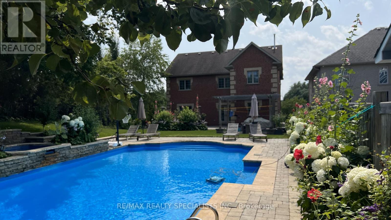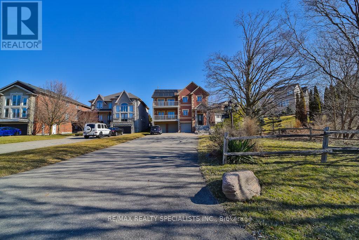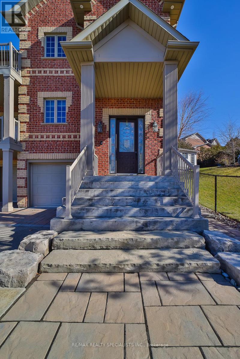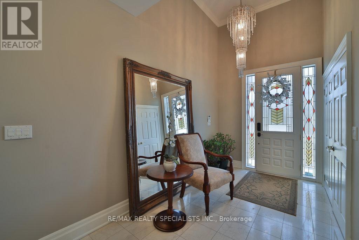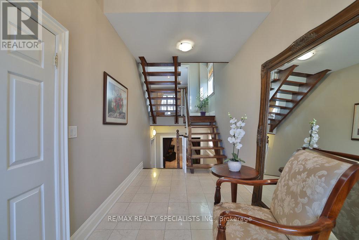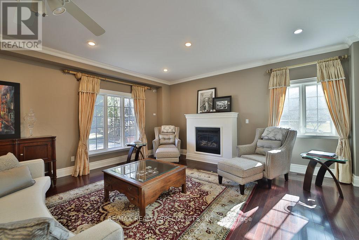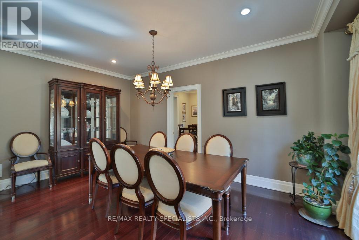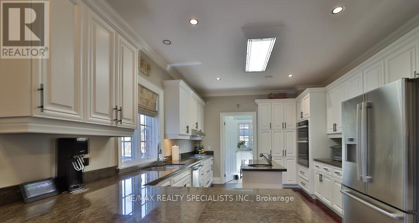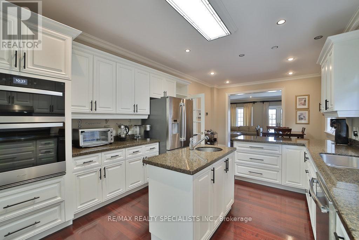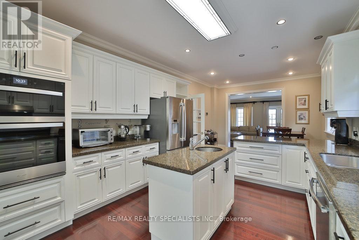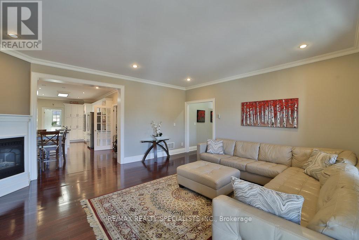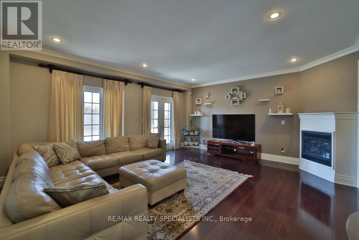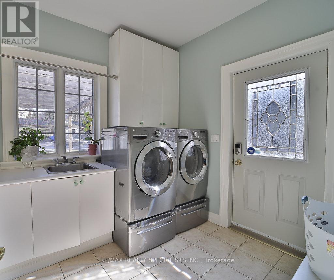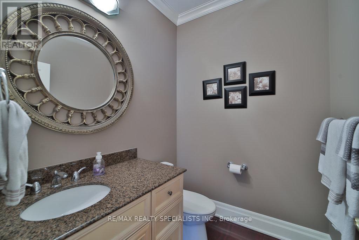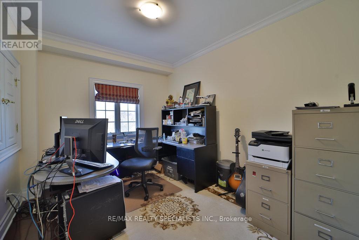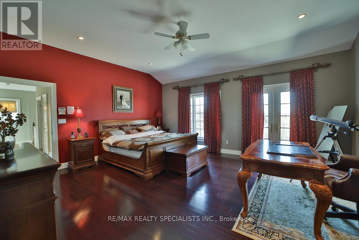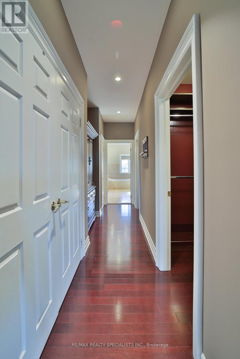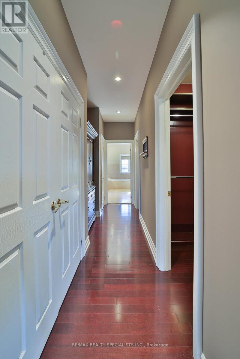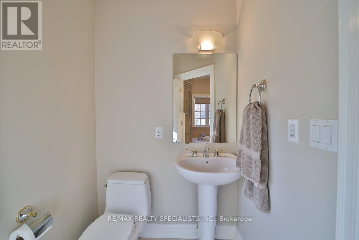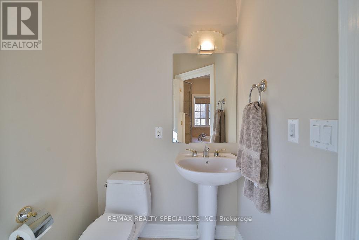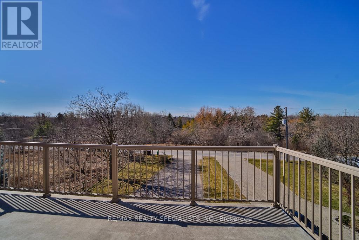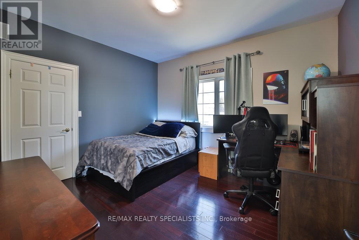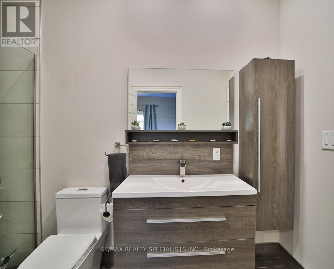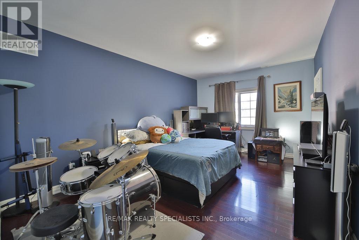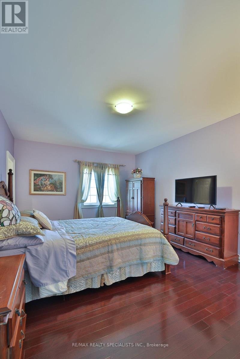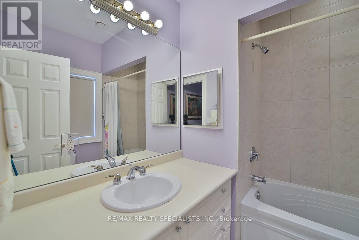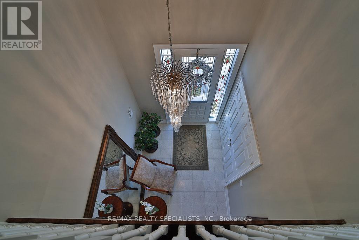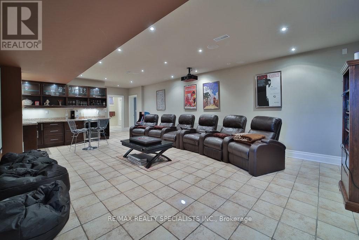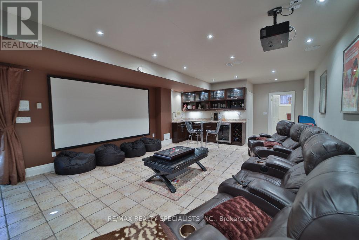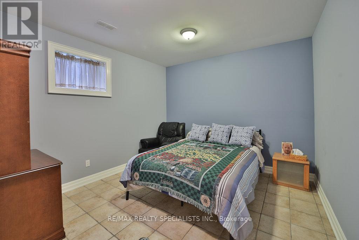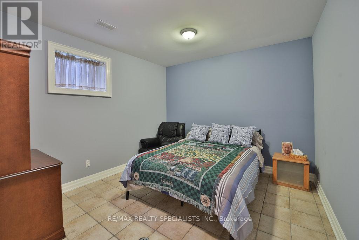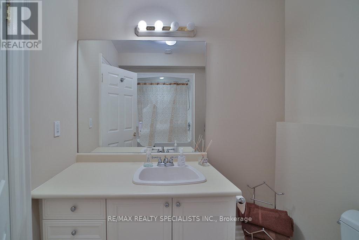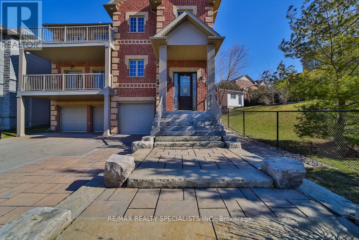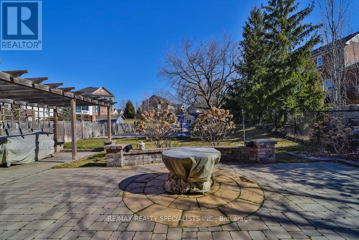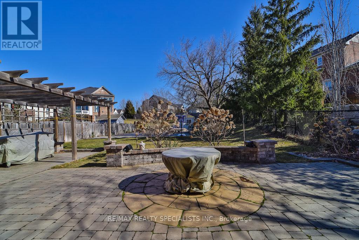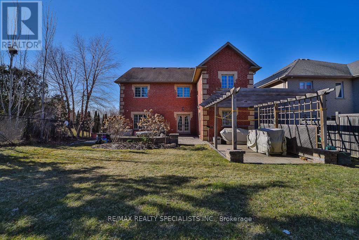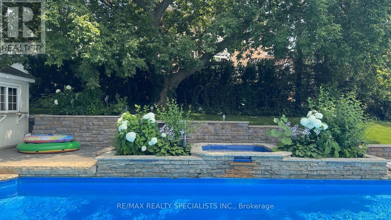5 Bedroom
5 Bathroom
Fireplace
Inground Pool
Central Air Conditioning
Forced Air
$2,488,000
BACKYARD OASIS COMPLETED IN 2012 ~ GORGEOUS INGROUND SALT WATER POOL WITH WATERFALLS & HOT TUB SPA~ CABANA, PATIO AREA W/ GAS BBQ & GAS FIRE-PIT~ SPRINKLER SYSTEM & EXTENSIVE LANDSCAPING ROCK WALL WORK~ ACROSS FROM CONSERVATION = PRIVACY PLUS ~ CUSTOM BUILT HOME APPROX 4400 SF ~ THAT'S 4+ 1 BEDROOM ~ 5 BATHROOMS ~ 4 FIREPLACES ~ UNBELIEVABLE EXTRA DEEP 245 ' / 276' LOT ~ TWO OVER SIZED BALCONIES = WESTERN VIEWS & GORGEOUS SUNSETS~ SOARING 20' FOYER W/ HEATED FLOORS~ 9' & 10' CEILINGS THROUGHOUT~ GOURMET KITCHEN; GRANITE, BI'S, PANTRY~ HARDWOOD, MARBLE & TILE FLRS T/O~ FAMILY ROOM & PRIMARY BEDROOM WITH FIREPLACES & W/O TO BALCONIES~ PRIMARY W/2 CUSTOM W/I CLOSETS WITH BUILT-INS ~ PLUS TWO ADDTL CLOSETS, 5PC W/HEATED FLOORS~ 2ND/3RD BEDROOM W/NEW JACK& JILL BATHROOM~ 4TH BEDROOM WITH 4 PC ENS~ GROUND LEVEL THEATER ROOM , WET BAR & FIREPLACE & ADDTL 5BR & 4PC( PERFECT FOR THE INLAWS) + ALL FLOORS HEATED~ BELOW GRADE STORAGE AREAS & COLD CELLAR ARE AT BASEMENT LEVEL ~ FULL TRIPLE GARAGE W/ STORAGE RM ~ PLUS PARKING FOR ADDTL 10 CARS ON LONG DRIVEWAY~ **** EXTRAS **** SEE ATTACHED FEATURE SHEETS FOR ALL UPGRADES ~ SELLER IS VERY FLEXIBLE WITH THE CLOSING & WILLING TO NEGOTIATE~ CHECK LAST SALES ~ YOU WILL NOT FIND A LOT LIKE THIS ANYWHERE ELSE FOR THIS PRICE ! (id:27910)
Property Details
|
MLS® Number
|
W8126776 |
|
Property Type
|
Single Family |
|
Community Name
|
Meadowvale Village |
|
Amenities Near By
|
Park, Public Transit, Schools |
|
Community Features
|
School Bus |
|
Features
|
Cul-de-sac, Conservation/green Belt |
|
Parking Space Total
|
13 |
|
Pool Type
|
Inground Pool |
Building
|
Bathroom Total
|
5 |
|
Bedrooms Above Ground
|
4 |
|
Bedrooms Below Ground
|
1 |
|
Bedrooms Total
|
5 |
|
Basement Development
|
Finished |
|
Basement Features
|
Separate Entrance |
|
Basement Type
|
N/a (finished) |
|
Construction Style Attachment
|
Detached |
|
Cooling Type
|
Central Air Conditioning |
|
Exterior Finish
|
Brick |
|
Fireplace Present
|
Yes |
|
Heating Fuel
|
Natural Gas |
|
Heating Type
|
Forced Air |
|
Stories Total
|
2 |
|
Type
|
House |
Parking
Land
|
Acreage
|
No |
|
Land Amenities
|
Park, Public Transit, Schools |
|
Size Irregular
|
54.45 X 245.73 Ft ; 276.57 Se |
|
Size Total Text
|
54.45 X 245.73 Ft ; 276.57 Se |
Rooms
| Level |
Type |
Length |
Width |
Dimensions |
|
Second Level |
Bedroom 2 |
5.18 m |
3.66 m |
5.18 m x 3.66 m |
|
Second Level |
Bedroom 3 |
4.77 m |
3.76 m |
4.77 m x 3.76 m |
|
Second Level |
Bedroom 4 |
3.96 m |
3.66 m |
3.96 m x 3.66 m |
|
Lower Level |
Bedroom 5 |
4.57 m |
3.99 m |
4.57 m x 3.99 m |
|
Lower Level |
Media |
8.38 m |
5.18 m |
8.38 m x 5.18 m |
|
Main Level |
Living Room |
8.38 m |
5.18 m |
8.38 m x 5.18 m |
|
Main Level |
Dining Room |
8.38 m |
5.18 m |
8.38 m x 5.18 m |
|
Main Level |
Kitchen |
4.42 m |
3.66 m |
4.42 m x 3.66 m |
|
Main Level |
Family Room |
5.79 m |
5.18 m |
5.79 m x 5.18 m |
|
Main Level |
Den |
3.81 m |
3.05 m |
3.81 m x 3.05 m |
|
Main Level |
Bedroom |
5.79 m |
5.18 m |
5.79 m x 5.18 m |
|
Main Level |
Laundry Room |
3.99 m |
3 m |
3.99 m x 3 m |
Utilities
|
Sewer
|
Installed |
|
Natural Gas
|
Installed |
|
Electricity
|
Installed |
|
Cable
|
Installed |

