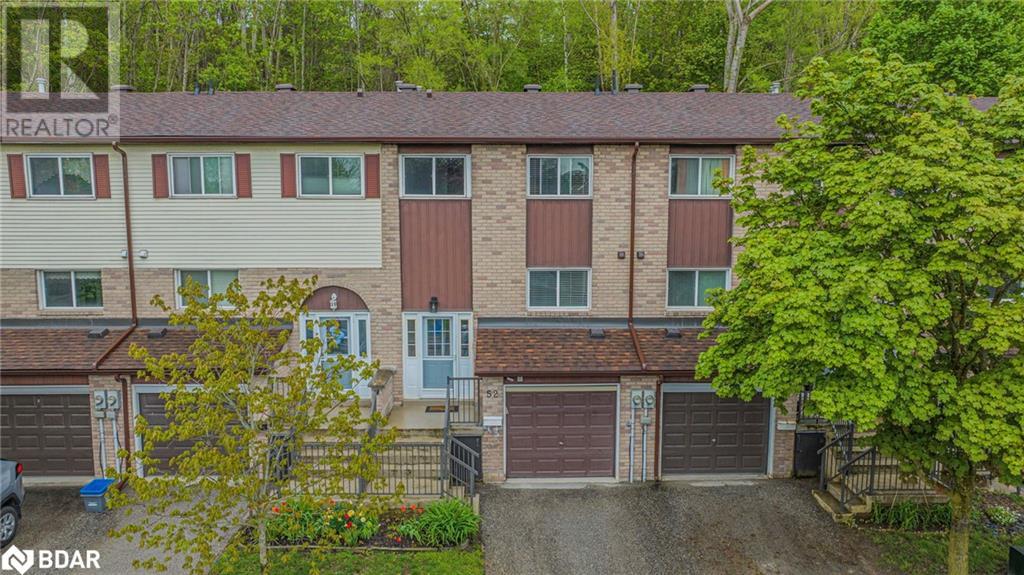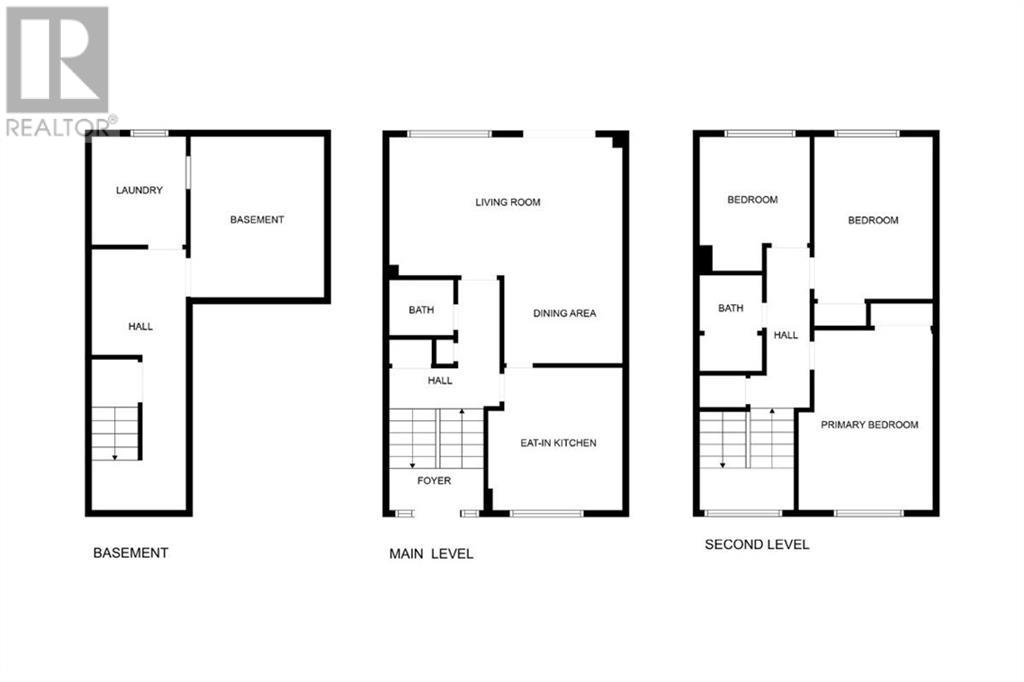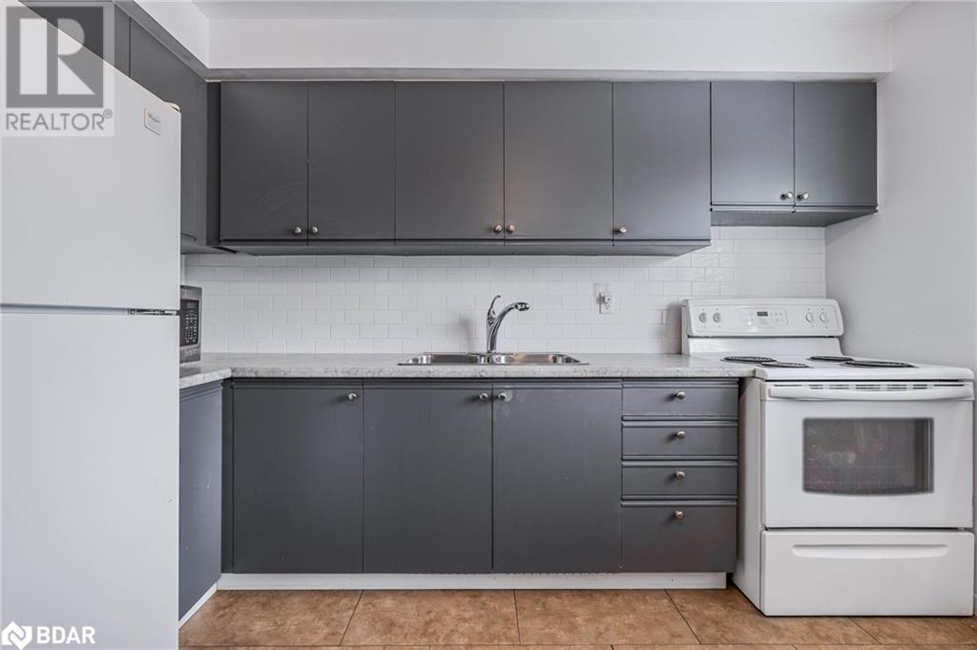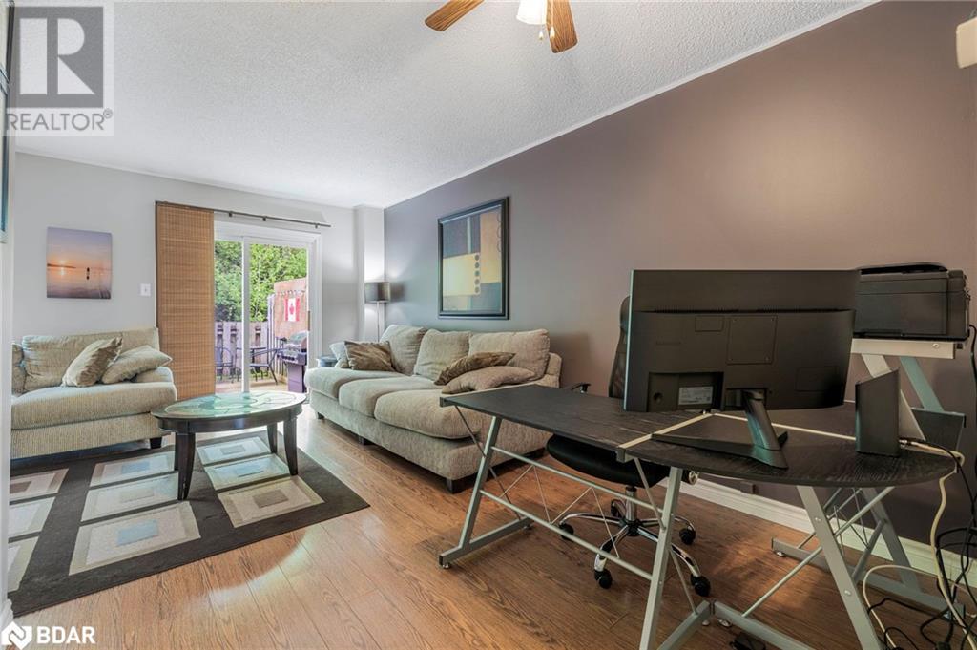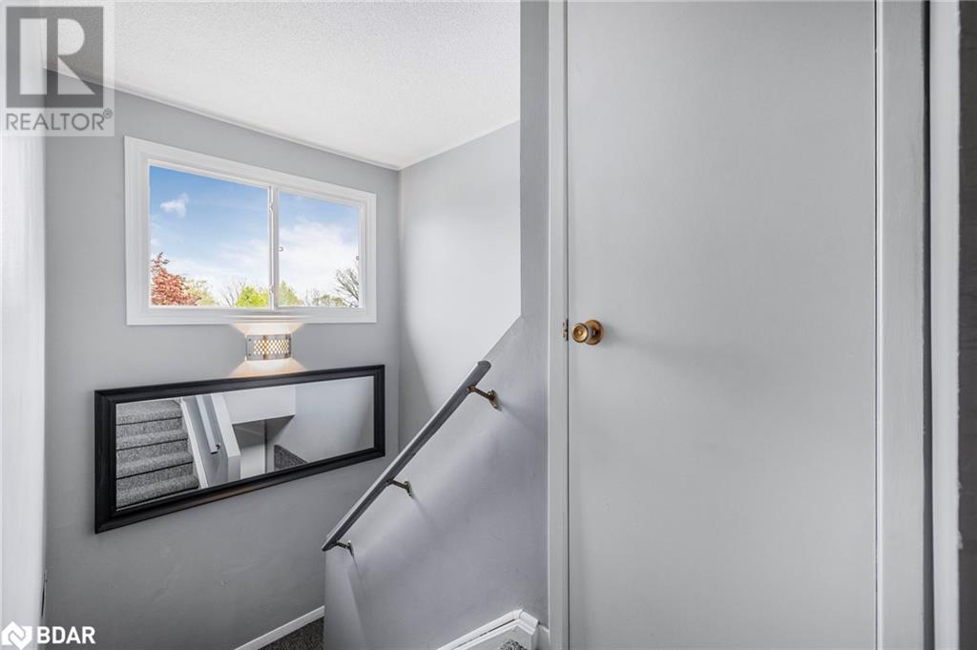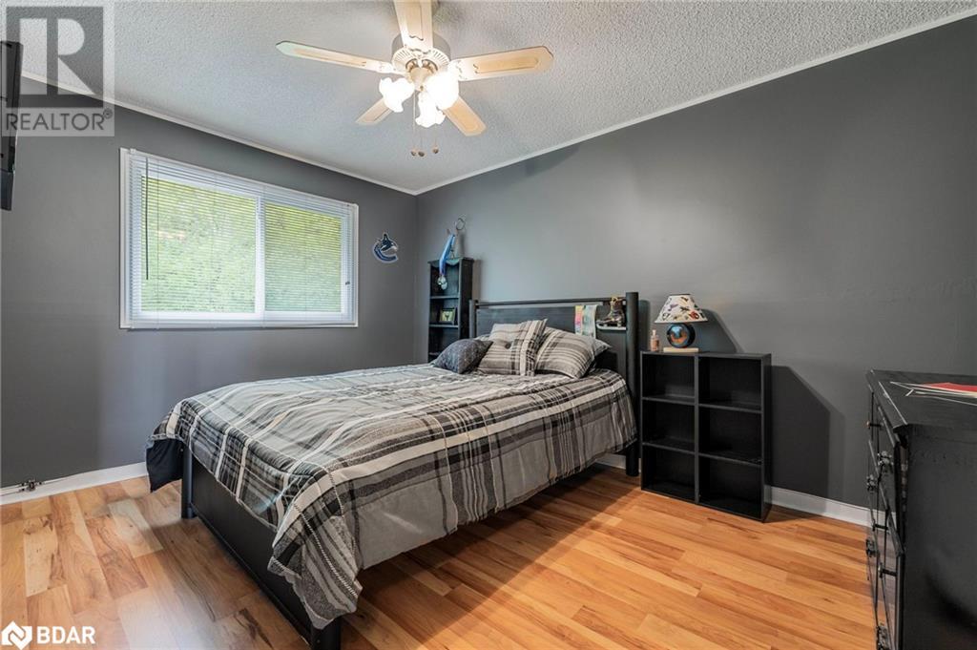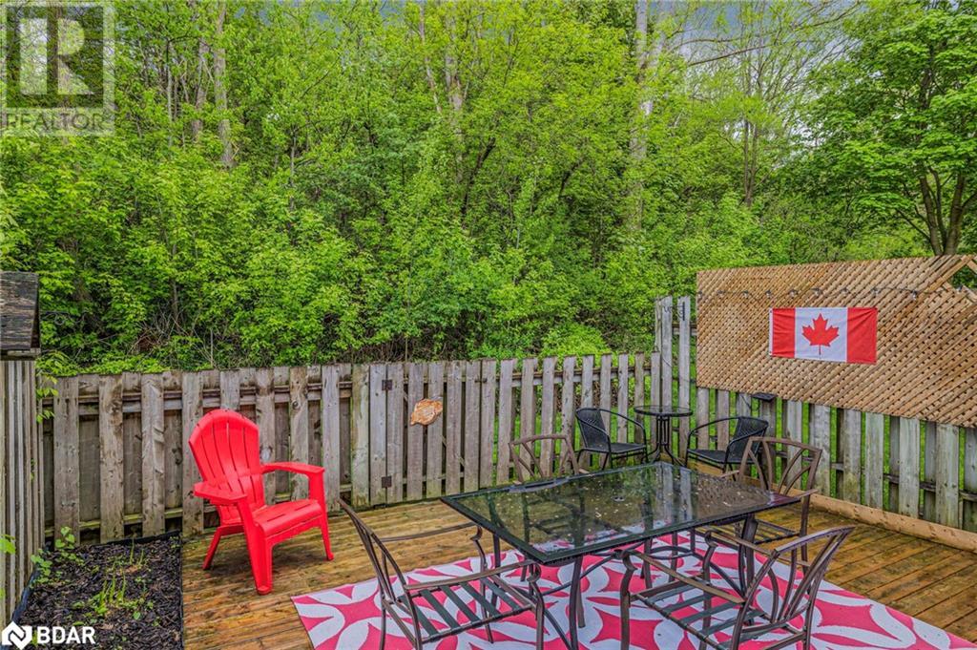72 Adelaide Street Unit# 52 Barrie, Ontario L4N 3T5
$569,900Maintenance, Other, See Remarks, Water, Parking
$405 Monthly
Maintenance, Other, See Remarks, Water, Parking
$405 MonthlyWelcome to 72 Adelaide Street #2 in Barrie’s iconic Allandale neighbourhood! This two-storey, three-bedroom townhome is situated in this established community that is steps from all the amenities that a busy household requires – public and Catholic schools, parks, shopping, restaurants, and just a short 15-minute walk to the waterfront of Lake Simcoe. Easy access to public transit, GO Train service, and key highway commuter routes – north to cottage country and south to the GTA. This move-in-ready home offers a comfortable floor plan and outstanding exterior living space with almost 500 sq. ft. of wooden raised deck with the striking privacy of nature’s canopy. You will appreciate the tasteful neutral décor throughout this home from the eat-in kitchen to the dining room to the living room – all with a ton of natural light. Walk out from the main level to the sensational backyard and private deck area. Functionality of this living space continues as you go up to the second level. This private area is also filled with natural light with a beautiful picture window above the staircase. Each of the three good-sized bedrooms has a stunning window of its own. Two bedrooms offer beautiful views of the green space behind. Beautiful main bath. From the main level walkout, you step out onto a raised deck – a great spot for a BBQ and al fresco dining. Amazing treed backdrop behind provides privacy. Step through the gate to access the park for your own daily exercise, to walk the dog, or for family playtime. Full basement is partially finished, providing the convenience of an additional bedroom. Welcome home! (id:27910)
Property Details
| MLS® Number | 40590679 |
| Property Type | Single Family |
| Amenities Near By | Beach, Golf Nearby, Hospital, Marina, Park, Place Of Worship, Playground, Public Transit, Schools, Shopping, Ski Area |
| Equipment Type | Water Heater |
| Parking Space Total | 2 |
| Rental Equipment Type | Water Heater |
Building
| Bathroom Total | 2 |
| Bedrooms Above Ground | 3 |
| Bedrooms Below Ground | 1 |
| Bedrooms Total | 4 |
| Appliances | Dryer, Refrigerator, Stove, Washer |
| Architectural Style | 2 Level |
| Basement Development | Partially Finished |
| Basement Type | Full (partially Finished) |
| Constructed Date | 1975 |
| Construction Style Attachment | Attached |
| Cooling Type | Central Air Conditioning |
| Exterior Finish | Brick, Other, Vinyl Siding |
| Foundation Type | Poured Concrete |
| Half Bath Total | 1 |
| Heating Fuel | Natural Gas |
| Heating Type | Forced Air |
| Stories Total | 2 |
| Size Interior | 1765 Sqft |
| Type | Row / Townhouse |
| Utility Water | Municipal Water |
Parking
| Attached Garage |
Land
| Access Type | Road Access |
| Acreage | No |
| Land Amenities | Beach, Golf Nearby, Hospital, Marina, Park, Place Of Worship, Playground, Public Transit, Schools, Shopping, Ski Area |
| Landscape Features | Landscaped |
| Sewer | Municipal Sewage System |
| Size Total Text | Under 1/2 Acre |
| Zoning Description | Rm2 |
Rooms
| Level | Type | Length | Width | Dimensions |
|---|---|---|---|---|
| Second Level | 4pc Bathroom | Measurements not available | ||
| Second Level | Bedroom | 8'2'' x 11'10'' | ||
| Second Level | Bedroom | 9'2'' x 12'5'' | ||
| Second Level | Primary Bedroom | 10'7'' x 10'7'' | ||
| Basement | Bedroom | 12'5'' x 10'2'' | ||
| Main Level | 2pc Bathroom | Measurements not available | ||
| Main Level | Kitchen | 11'5'' x 10'7'' | ||
| Main Level | Dining Room | 9'2'' x 6'0'' | ||
| Main Level | Living Room | 17'11'' x 10'2'' |
Utilities
| Cable | Available |
| Natural Gas | Available |
| Telephone | Available |

