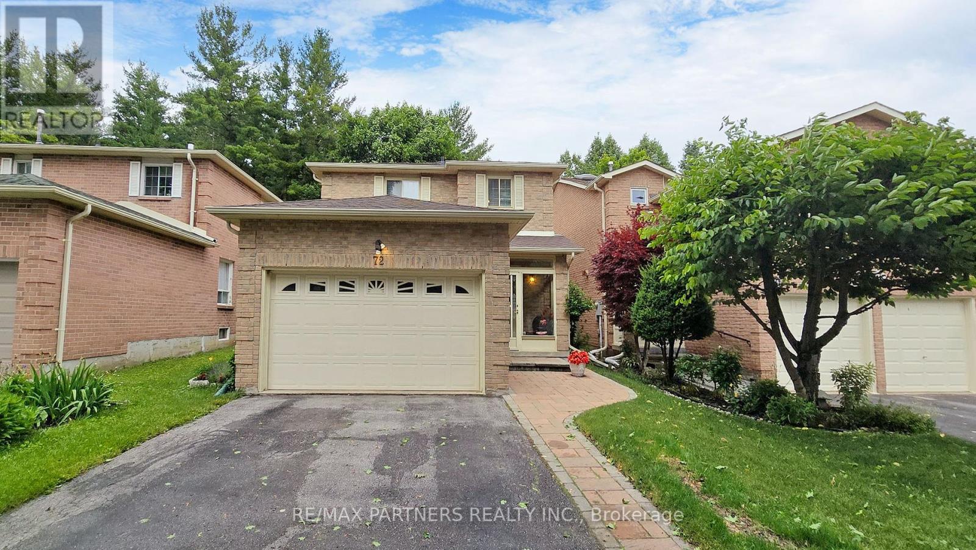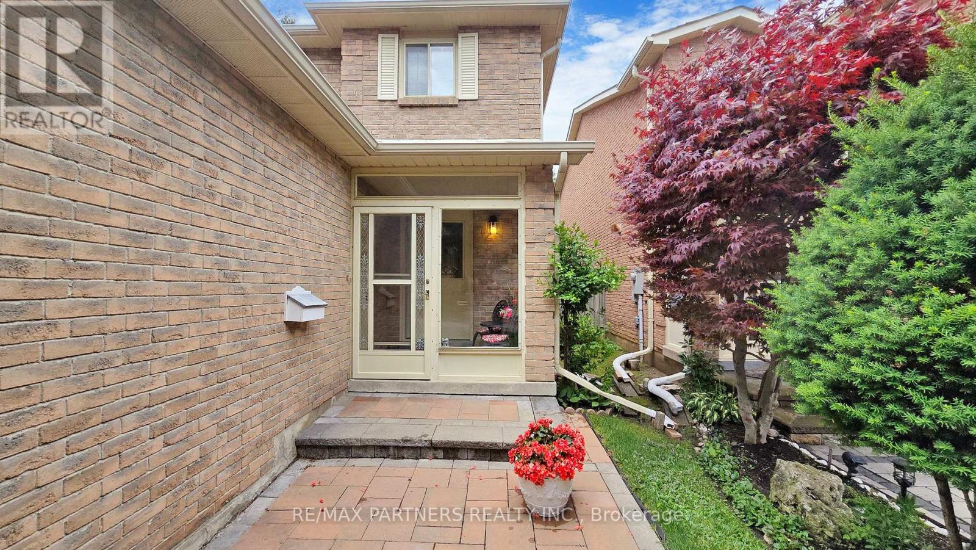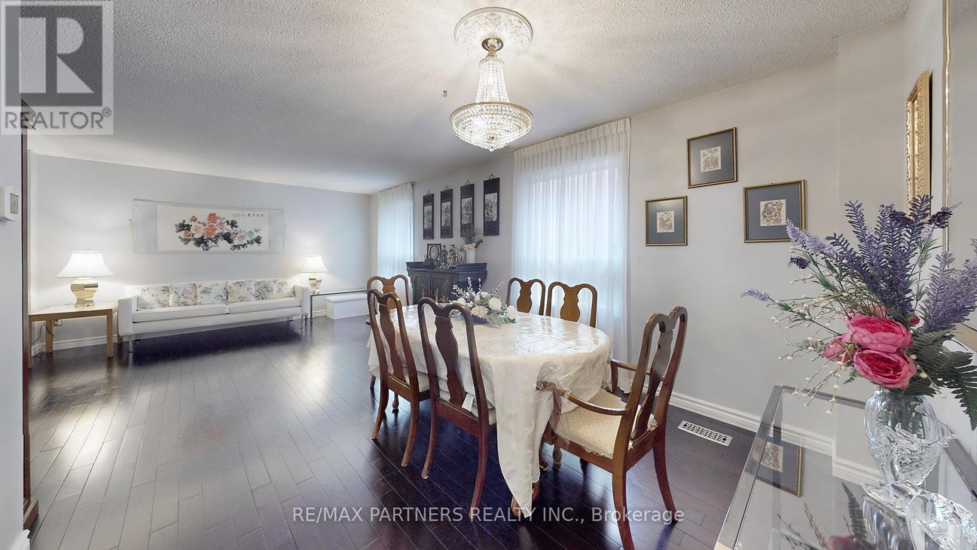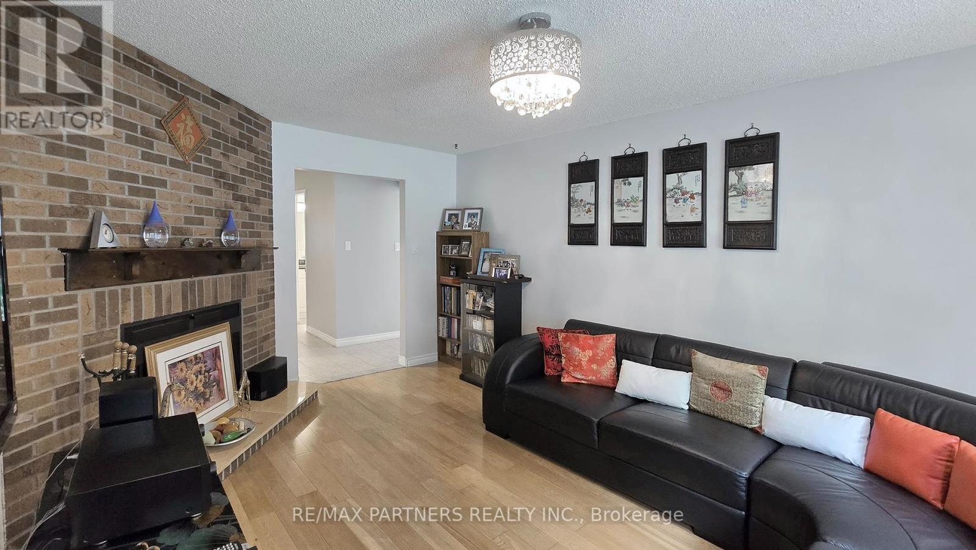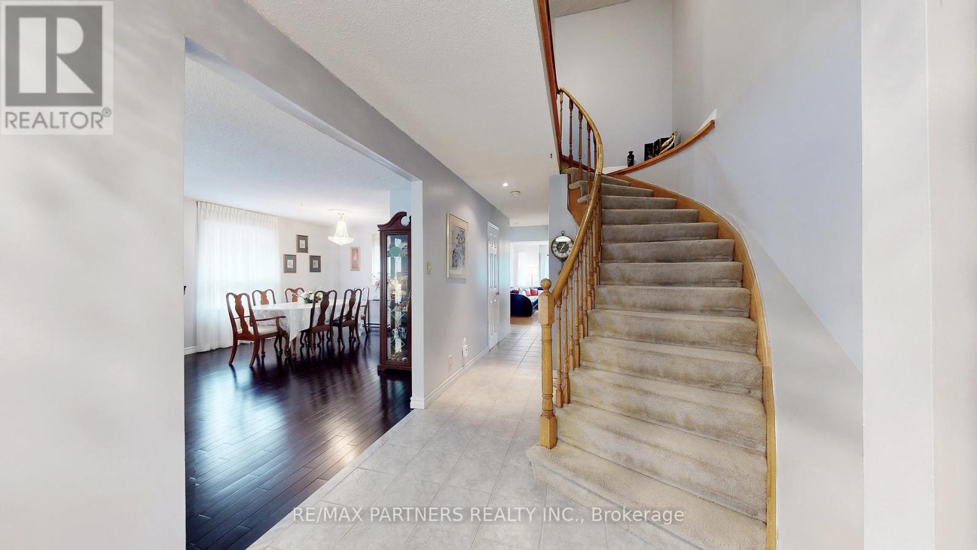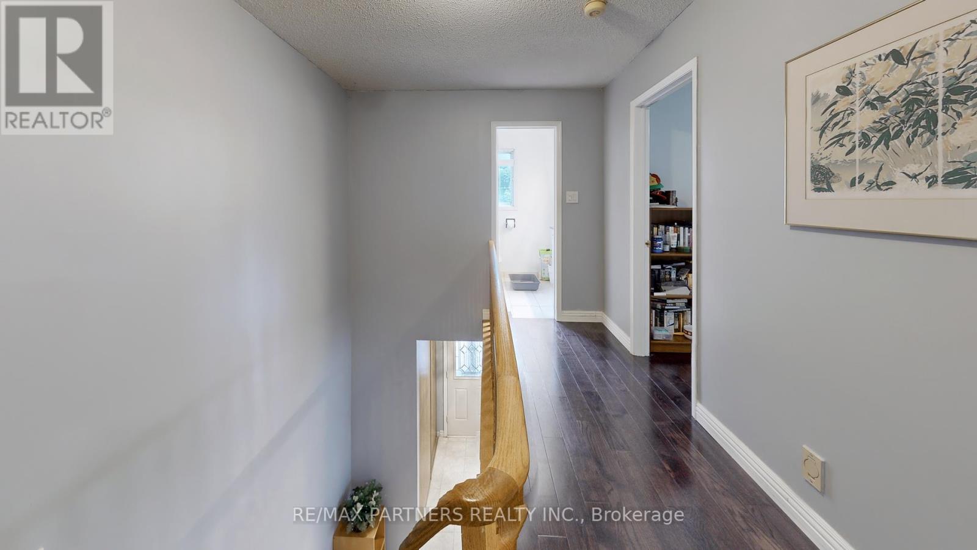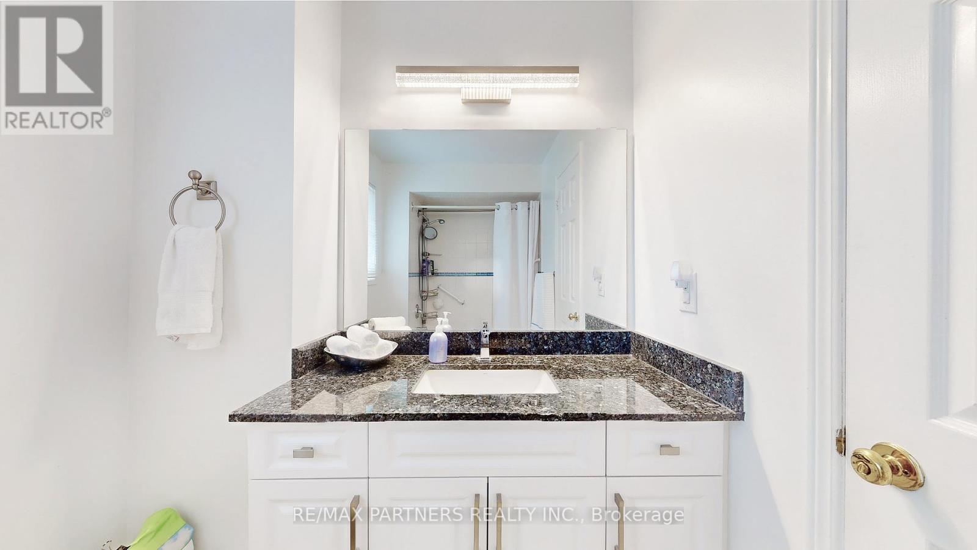4 Bedroom
3 Bathroom
Fireplace
Central Air Conditioning
Forced Air
$1,499,900
Discover this exquisite family home backing onto a serene ravine in the prestigious Raymerville Community. The bright, open-concept layout features a beautifully updated kitchen with quartz countertops, custom soft-closing cabinets, and under-cabinet lighting. The modernized laundry room and bathrooms enhance the home's sophistication. Recent upgrades include a new roof, ducts, vent guards, and attic insulation. Perfectly located near top-ranking schools, picturesque parks, scenic trails, public transit, the GO station, Markville Mall, supermarkets, highways, and a community center, this home seamlessly combines luxury and convenience in a prime location. ** This is a linked property.** **** EXTRAS **** Electric Light Fixtures, Stainless Steel Stove & Fridge, Front Load Washer and Dryer, Hood Fan, Garage Door Opener, Central Air Conditioning, Owned Hot Water Tank and All Window Coverings (id:27910)
Open House
This property has open houses!
Starts at:
2:00 pm
Ends at:
5:00 pm
Property Details
|
MLS® Number
|
N8466506 |
|
Property Type
|
Single Family |
|
Community Name
|
Raymerville |
|
Parking Space Total
|
4 |
Building
|
Bathroom Total
|
3 |
|
Bedrooms Above Ground
|
4 |
|
Bedrooms Total
|
4 |
|
Basement Development
|
Partially Finished |
|
Basement Type
|
N/a (partially Finished) |
|
Construction Style Attachment
|
Detached |
|
Cooling Type
|
Central Air Conditioning |
|
Exterior Finish
|
Brick |
|
Fireplace Present
|
Yes |
|
Foundation Type
|
Concrete |
|
Heating Fuel
|
Natural Gas |
|
Heating Type
|
Forced Air |
|
Stories Total
|
2 |
|
Type
|
House |
|
Utility Water
|
Municipal Water |
Parking
Land
|
Acreage
|
No |
|
Sewer
|
Sanitary Sewer |
|
Size Irregular
|
35 X 109.91 Ft |
|
Size Total Text
|
35 X 109.91 Ft |
Rooms
| Level |
Type |
Length |
Width |
Dimensions |
|
Second Level |
Primary Bedroom |
5.86 m |
4 m |
5.86 m x 4 m |
|
Second Level |
Bedroom 2 |
4.3 m |
3.06 m |
4.3 m x 3.06 m |
|
Second Level |
Bedroom 3 |
3.65 m |
3.06 m |
3.65 m x 3.06 m |
|
Second Level |
Bedroom 4 |
3.35 m |
3.06 m |
3.35 m x 3.06 m |
|
Basement |
Recreational, Games Room |
7.3 m |
3.15 m |
7.3 m x 3.15 m |
|
Ground Level |
Living Room |
4.46 m |
4.41 m |
4.46 m x 4.41 m |
|
Ground Level |
Dining Room |
3.37 m |
2.62 m |
3.37 m x 2.62 m |
|
Ground Level |
Family Room |
5 m |
3.64 m |
5 m x 3.64 m |
|
Ground Level |
Kitchen |
5.25 m |
3.34 m |
5.25 m x 3.34 m |
|
Ground Level |
Laundry Room |
|
|
Measurements not available |
Utilities

