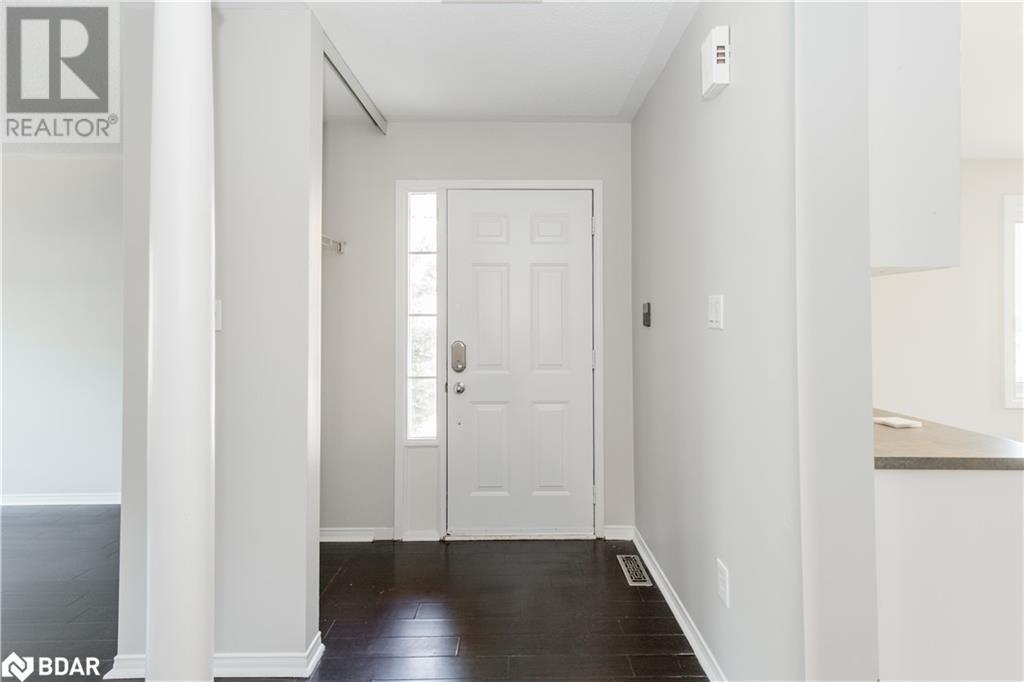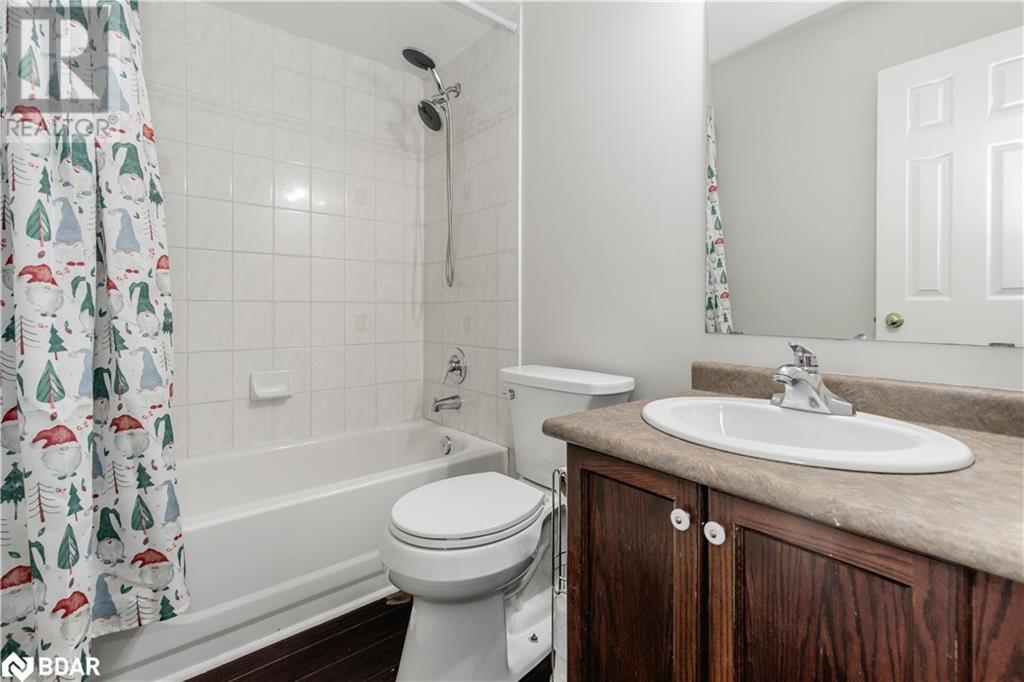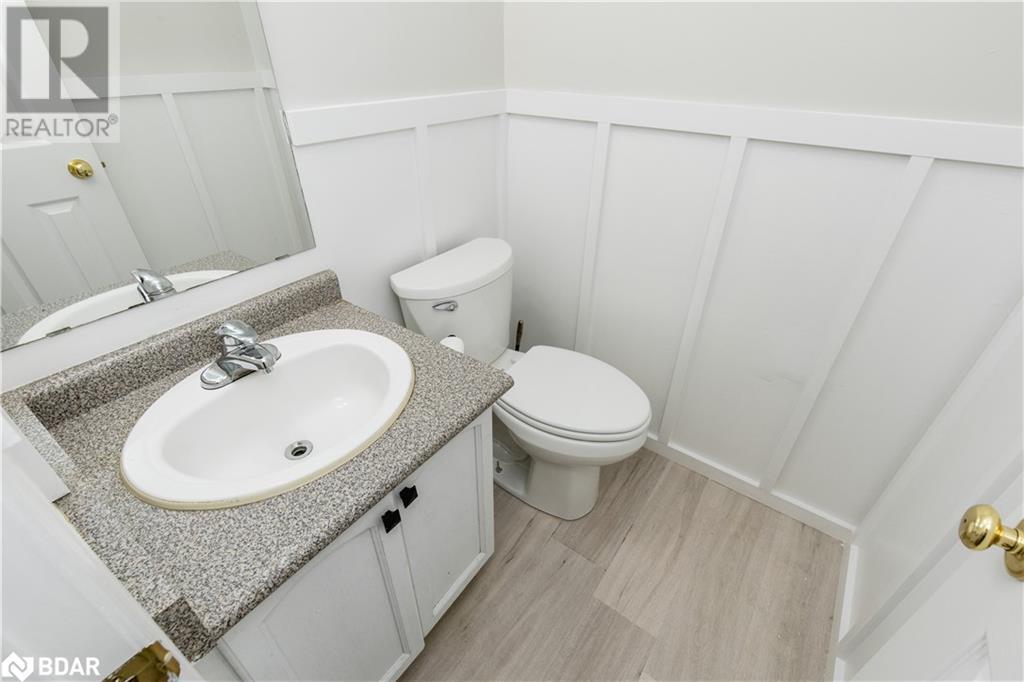72 Gadwall Avenue Barrie, Ontario L4N 8X5
3 Bedroom
3 Bathroom
1402 sqft
2 Level
Central Air Conditioning
Forced Air
$669,000
Rare 3 bedroom and 3 bathroom end unit in the prestigious neighbourhood of Painswick in Barrie's south end. Unique and open layout with over 1400 sq ft of above ground space. Upgrades include: All New Windows (2019) Roof (2020) High Quality Laminate Flooring (2016) New Carpet (2024) Fresh Coat of Paint (2024) Backyard Deck (2020) Owned Furnace (2015) AC (2018) Hot Water Tank (2018) S/S appliances - Gas Stove (2022) Fridge (2019) Dishwasher (2015) Washer (2024) Stone Walkway (2020). Backyard Hot Tub in Perfect Condition with an Outdoor Propane Fireplace with Gazebo for relaxing evenings in your backyard with no rear neighbours to worry about. (id:27910)
Open House
This property has open houses!
September
29
Sunday
Starts at:
2:00 pm
Ends at:4:00 pm
Property Details
| MLS® Number | 40654726 |
| Property Type | Single Family |
| AmenitiesNearBy | Golf Nearby, Park, Shopping |
| CommunityFeatures | Quiet Area |
| EquipmentType | Rental Water Softener, Water Heater |
| ParkingSpaceTotal | 2 |
| RentalEquipmentType | Rental Water Softener, Water Heater |
Building
| BathroomTotal | 3 |
| BedroomsAboveGround | 3 |
| BedroomsTotal | 3 |
| Appliances | Central Vacuum, Dishwasher, Dryer, Refrigerator, Stove, Washer, Hot Tub |
| ArchitecturalStyle | 2 Level |
| BasementDevelopment | Unfinished |
| BasementType | Full (unfinished) |
| ConstructionStyleAttachment | Attached |
| CoolingType | Central Air Conditioning |
| ExteriorFinish | Brick |
| HalfBathTotal | 1 |
| HeatingFuel | Natural Gas |
| HeatingType | Forced Air |
| StoriesTotal | 2 |
| SizeInterior | 1402 Sqft |
| Type | Row / Townhouse |
| UtilityWater | Municipal Water |
Parking
| Attached Garage |
Land
| Acreage | No |
| LandAmenities | Golf Nearby, Park, Shopping |
| Sewer | Municipal Sewage System |
| SizeDepth | 156 Ft |
| SizeFrontage | 21 Ft |
| SizeTotalText | Under 1/2 Acre |
| ZoningDescription | Residential |
Rooms
| Level | Type | Length | Width | Dimensions |
|---|---|---|---|---|
| Second Level | 4pc Bathroom | Measurements not available | ||
| Second Level | Full Bathroom | Measurements not available | ||
| Second Level | Bedroom | 9'5'' x 8'8'' | ||
| Second Level | Bedroom | 10'3'' x 8'8'' | ||
| Second Level | Primary Bedroom | 12'0'' x 11'5'' | ||
| Main Level | 2pc Bathroom | Measurements not available | ||
| Main Level | Living Room | 18'10'' x 11'5'' | ||
| Main Level | Kitchen | 14'0'' x 13'3'' |





























