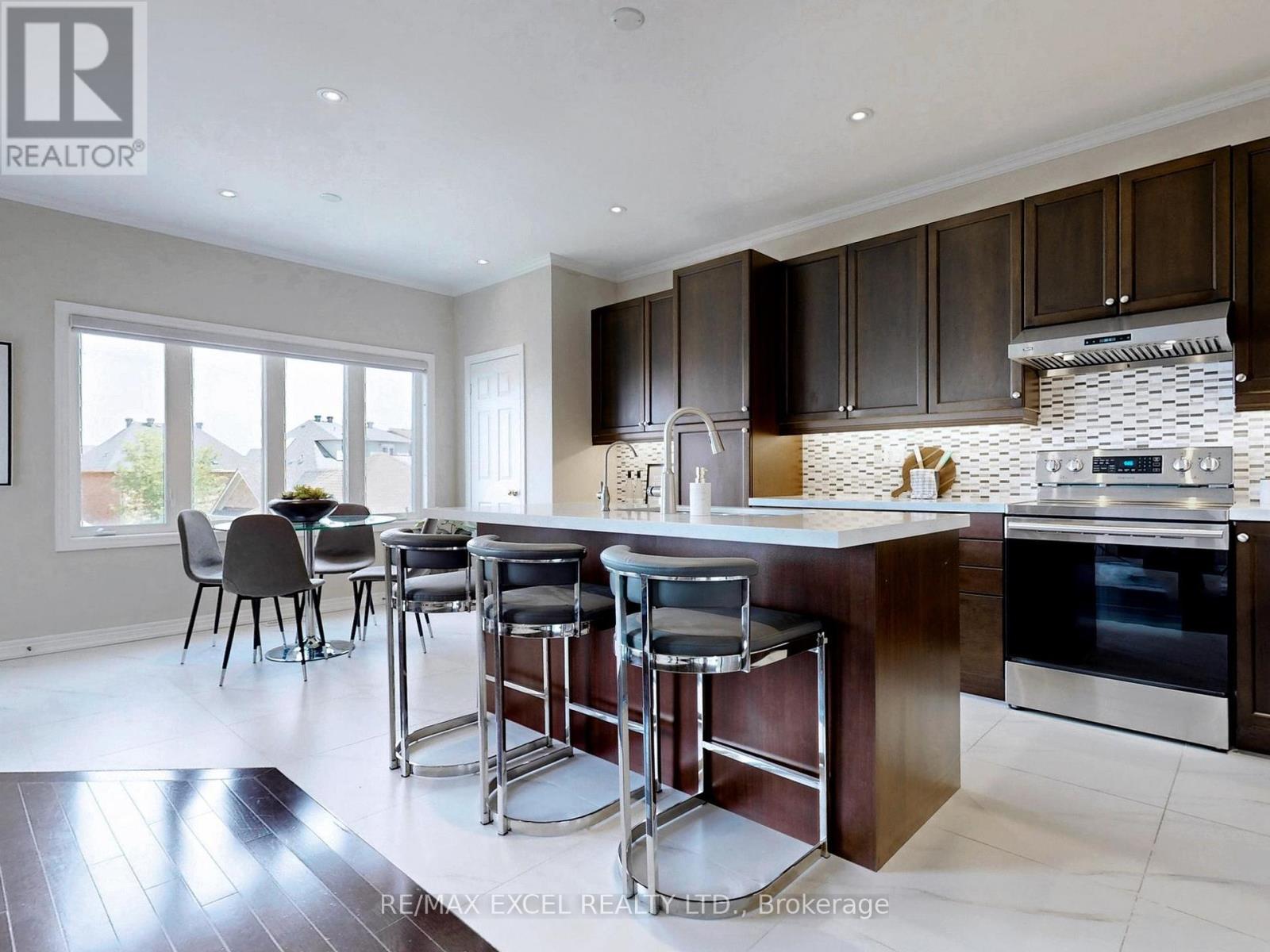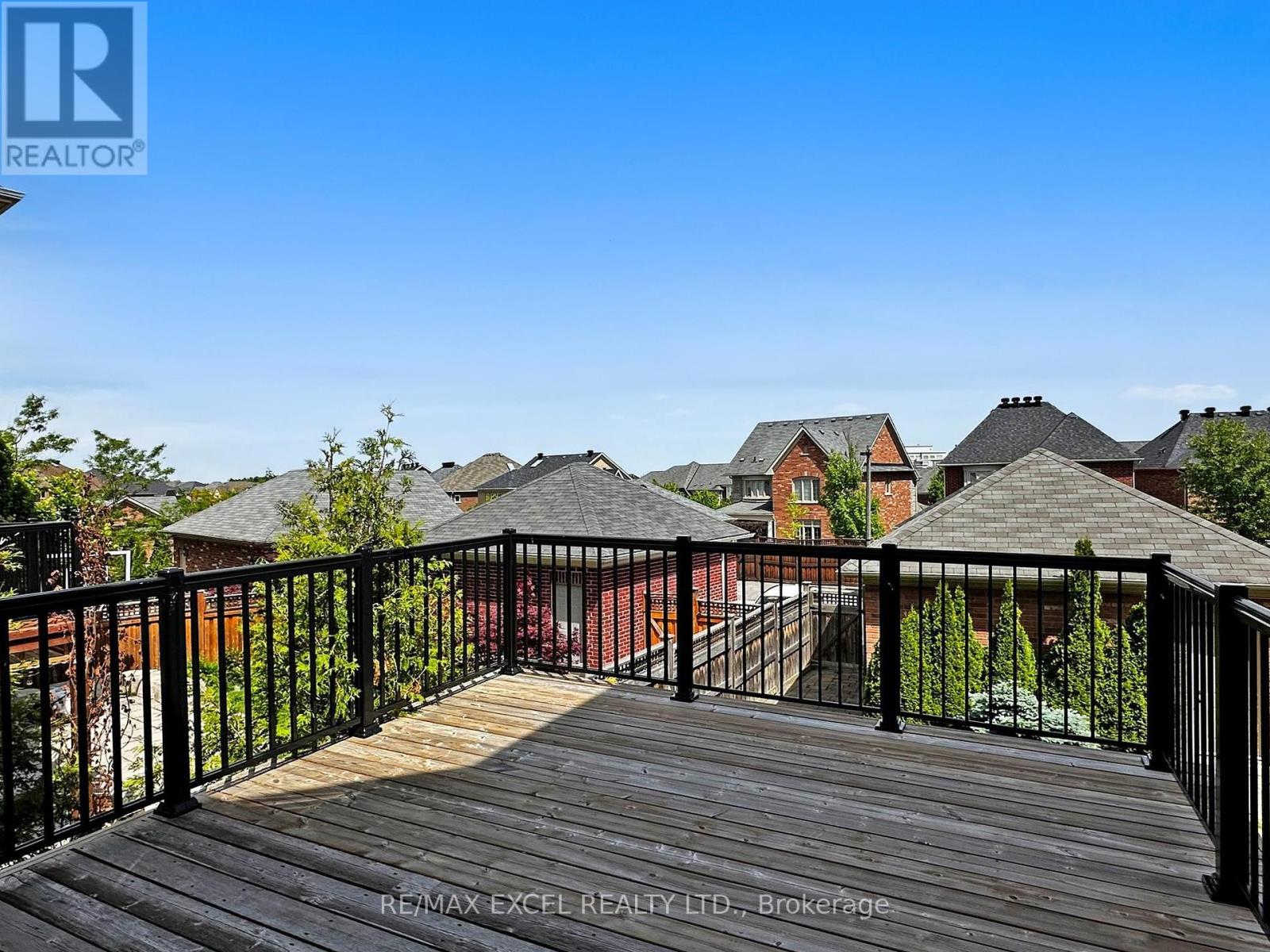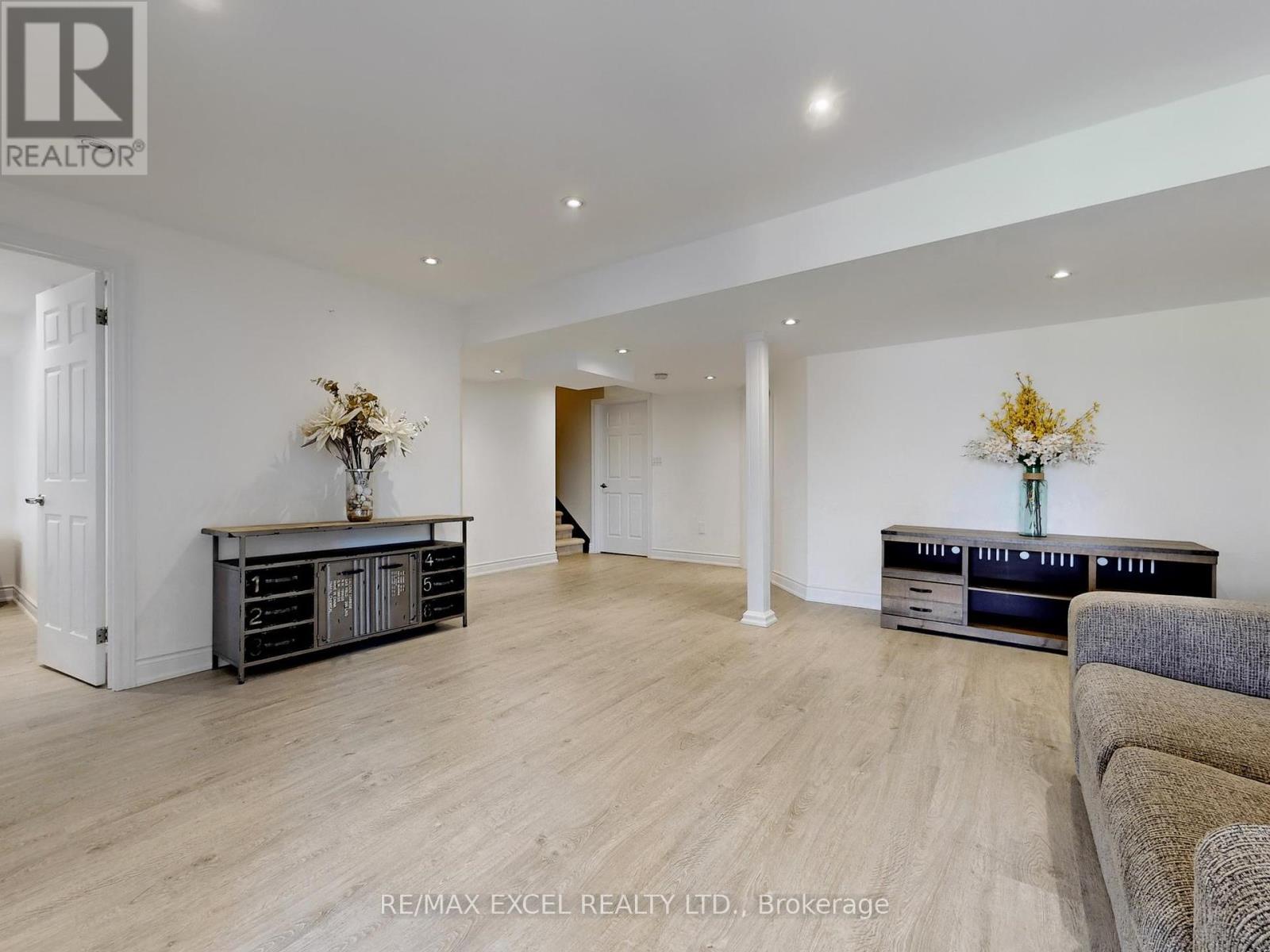72 Glengordon Crescent Markham, Ontario L6C 0K1
$2,399,000
Immaculate!! Located in the prestigious Angus Glen West Village Golf Community on a premium lot with 48' frontage, sitting in front of a quiet and cozy parkette. This modern two-story home, plus a walk-out above-ground basement, offers a spacious and versatile living space.The fully finished basement includes a recreation room, two bedrooms, and two bathrooms, with a walk-out to a spacious garden perfect for in-laws or a home office with a separate entrance. The house features a welcoming veranda; 9-foot ceilings & gleaming hardwood floors at M/fl & cornice molding; picture windows in the living room overlooking the serene parkette. Gourmet kitchen is a chef's dream, complete with a built-in desk, polished quartz counters, a large island, mosaic backsplash, and a breakfast area that opens to the family room. Kitchen leads to a generously sized deck, ideal for family relaxation or entertaining friends. The master bedroom overlooking the garden offers a spa-like ensuite. This dream location in the golf community is within walking distance to Angus Glen Community Center and Library. It is in top-ranked schools zone, including Pierre Trudeau High School and Buttonville Public School, and provides easy access to Highways 404 and 407, the GO train, restaurants, plaza & shops!! Don't miss!! All offers are welcome :) **** EXTRAS **** Stainless Steel: fridge, stove, dishwasher (uninstalled), range hood; front load washer & dryer (uninstalled), existing elfs, existing window coverings, cac, cvac, alarm system. Garage Door opener & remote. (id:27910)
Open House
This property has open houses!
2:00 pm
Ends at:4:00 pm
2:00 pm
Ends at:4:00 pm
Property Details
| MLS® Number | N8398396 |
| Property Type | Single Family |
| Community Name | Angus Glen |
| Amenities Near By | Park |
| Community Features | Community Centre, School Bus |
| Parking Space Total | 4 |
Building
| Bathroom Total | 5 |
| Bedrooms Above Ground | 4 |
| Bedrooms Below Ground | 2 |
| Bedrooms Total | 6 |
| Basement Development | Finished |
| Basement Features | Separate Entrance, Walk Out |
| Basement Type | N/a (finished) |
| Construction Style Attachment | Detached |
| Cooling Type | Central Air Conditioning |
| Exterior Finish | Brick |
| Fireplace Present | Yes |
| Fireplace Total | 1 |
| Heating Fuel | Natural Gas |
| Heating Type | Forced Air |
| Stories Total | 2 |
| Type | House |
Parking
| Detached Garage |
Land
| Acreage | No |
| Land Amenities | Park |
| Sewer | Sanitary Sewer |
| Size Irregular | 48.5 X 113.83 Ft ; South: 115.27ft, West 33.45ft |
| Size Total Text | 48.5 X 113.83 Ft ; South: 115.27ft, West 33.45ft |
Rooms
| Level | Type | Length | Width | Dimensions |
|---|---|---|---|---|
| Second Level | Primary Bedroom | 5.44 m | 4.8 m | 5.44 m x 4.8 m |
| Second Level | Bedroom 2 | 3 m | 3 m | 3 m x 3 m |
| Second Level | Bedroom 3 | 4.1 m | 3.3 m | 4.1 m x 3.3 m |
| Second Level | Bedroom 4 | 4.1 m | 3.3 m | 4.1 m x 3.3 m |
| Lower Level | Bedroom | 4.11 m | 3.33 m | 4.11 m x 3.33 m |
| Lower Level | Bedroom | 4.11 m | 3.25 m | 4.11 m x 3.25 m |
| Lower Level | Recreational, Games Room | 4.7 m | 4.7 m | 4.7 m x 4.7 m |
| Main Level | Living Room | 5.7 m | 4 m | 5.7 m x 4 m |
| Main Level | Dining Room | 5.7 m | 4 m | 5.7 m x 4 m |
| Main Level | Family Room | 6.27 m | 5.46 m | 6.27 m x 5.46 m |
| Main Level | Kitchen | 6.18 m | 3.66 m | 6.18 m x 3.66 m |
| Main Level | Den | 2.44 m | 1.8 m | 2.44 m x 1.8 m |










































