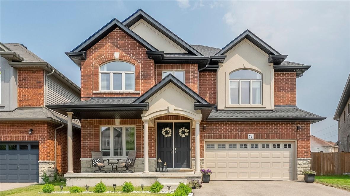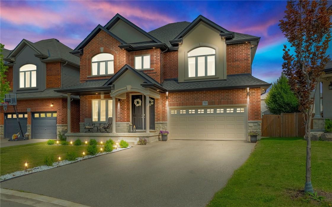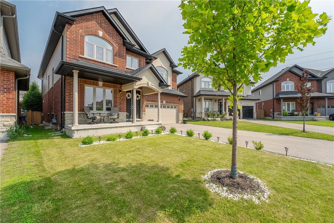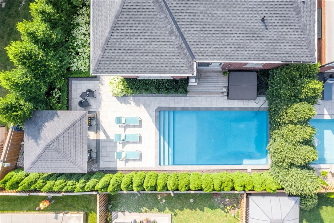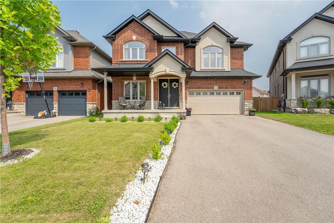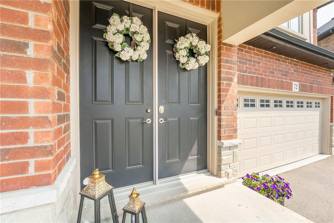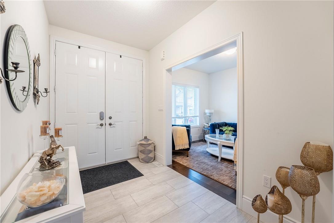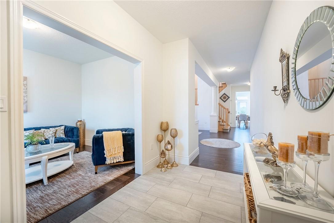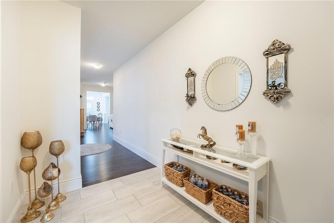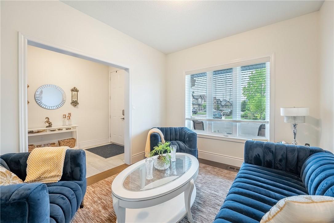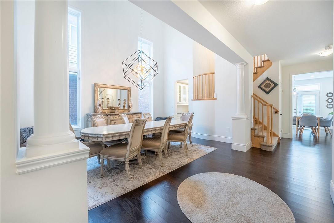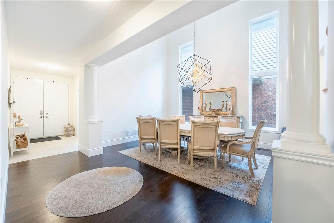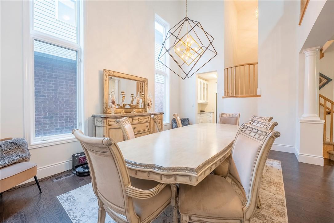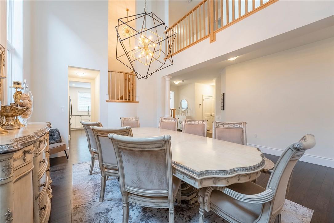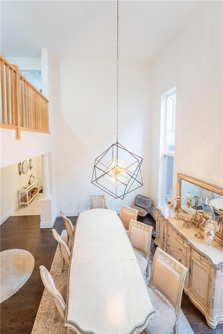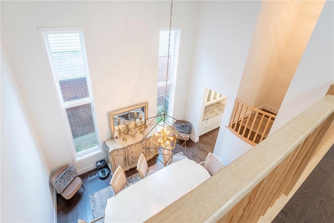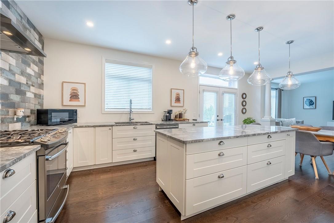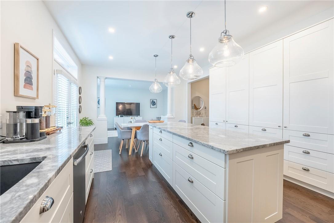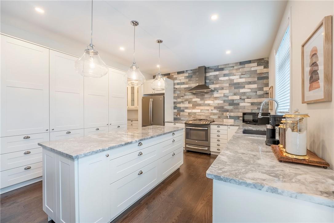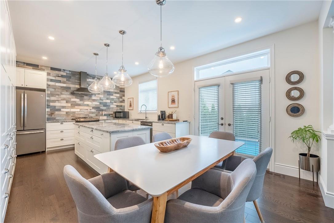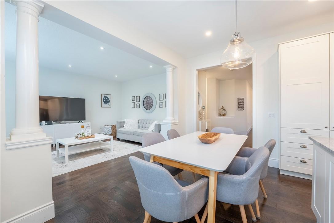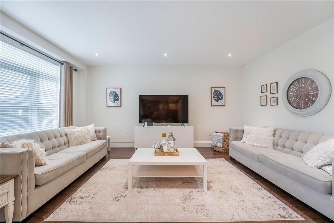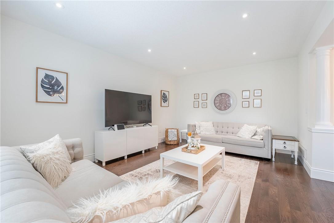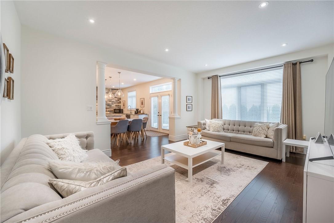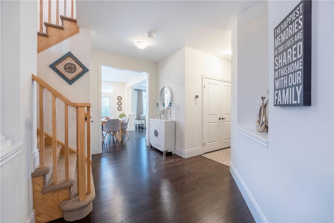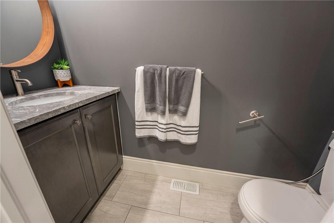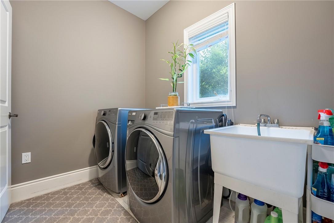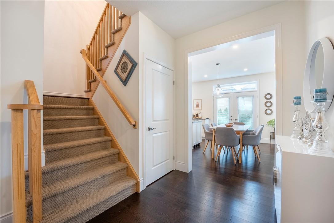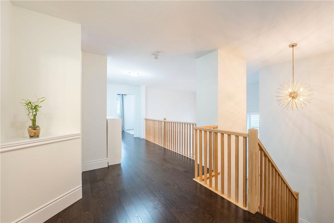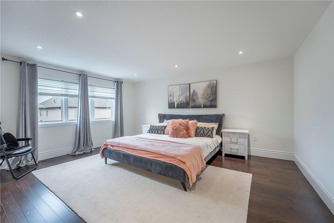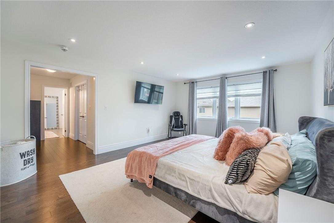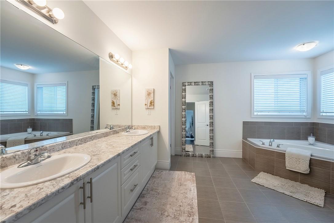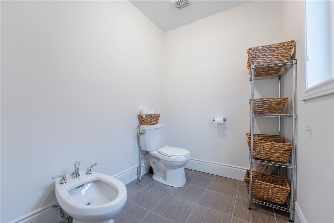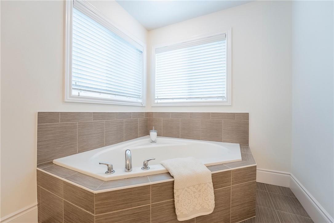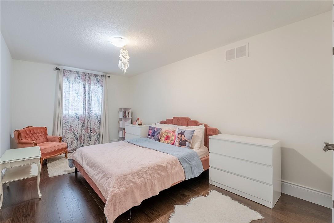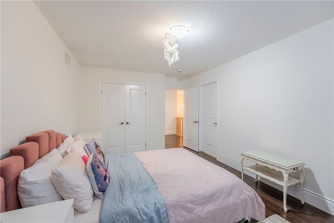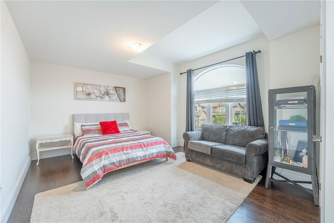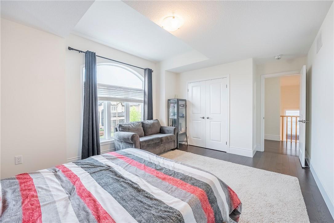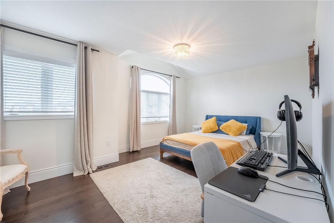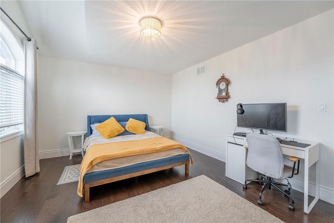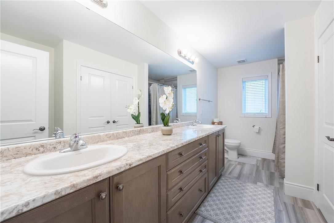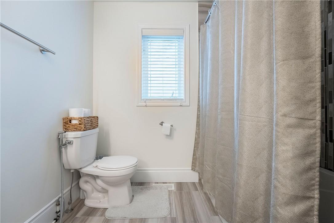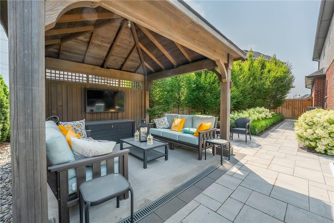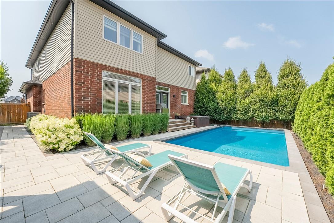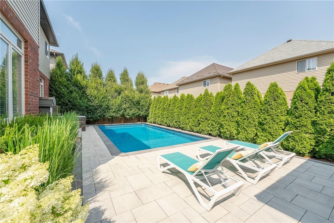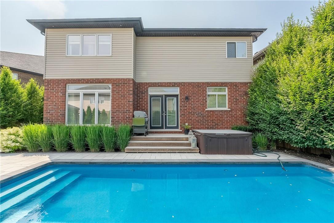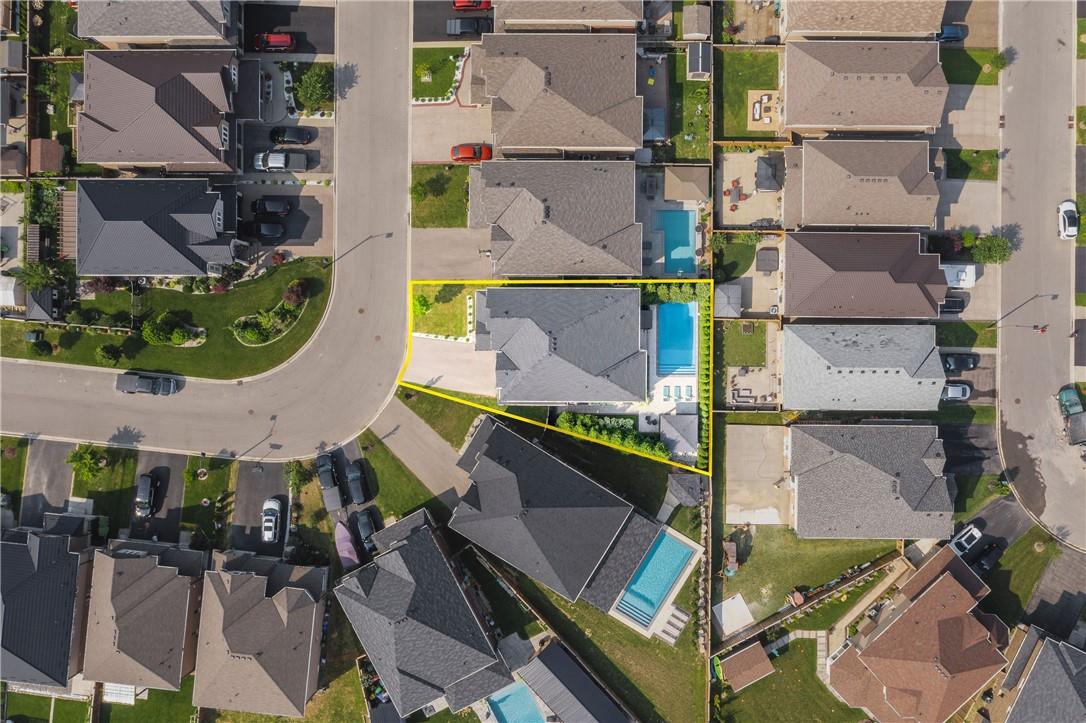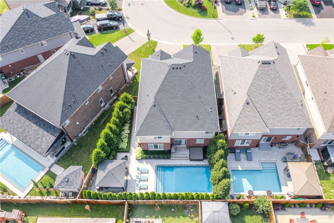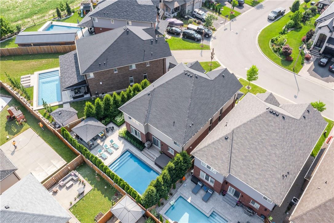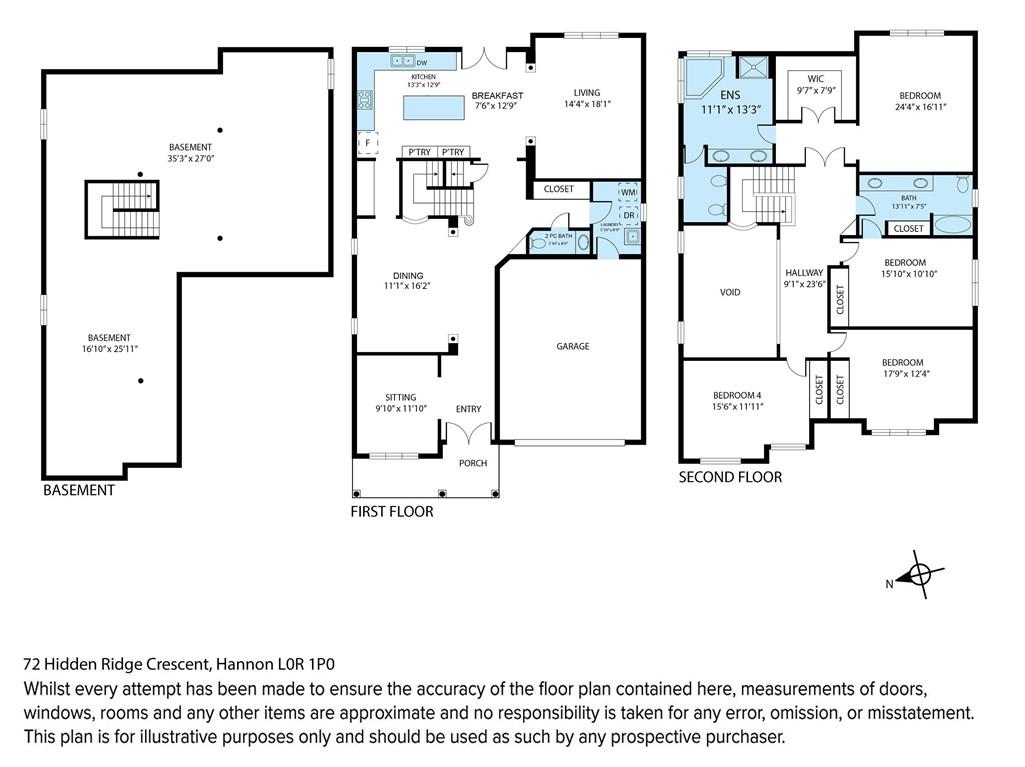4 Bedroom
3 Bathroom
3300 sqft
2 Level
Inground Pool
Air Exchanger, Central Air Conditioning
Forced Air
$1,499,900
In the sought after summit park area, Stoney Creek Mountain, comes this beautiful 3300 Square foot gem, with private backyard paradise/retreat, In-ground pool surrounded with cedar trees for extra privacy, Amazing interlock/stone patio with lots to enjoy, from hot tub to cedar wood gazebo to outdoor weather-proof TV and BBQ.The indoor offers open concept big size dine in kitchen and living area. Added formal dining area with majestic vaulted ceiling. Main floor office. All hardwood second floor, large master bedroom with large walk-in closet and extra large 6 pc ensuite bathroom. Three more large bedrooms for a total of 4.nfinished basement, with above average high ceiling and large windows, waiting for your custom touches. Showing A+ (id:27910)
Property Details
|
MLS® Number
|
H4186818 |
|
Property Type
|
Single Family |
|
CommunityFeatures
|
Quiet Area |
|
EquipmentType
|
Water Heater |
|
Features
|
Park Setting, Park/reserve, Double Width Or More Driveway, Paved Driveway |
|
ParkingSpaceTotal
|
6 |
|
PoolType
|
Inground Pool |
|
RentalEquipmentType
|
Water Heater |
Building
|
BathroomTotal
|
3 |
|
BedroomsAboveGround
|
4 |
|
BedroomsTotal
|
4 |
|
Appliances
|
Dishwasher, Dryer, Refrigerator, Stove, Washer, Hot Tub |
|
ArchitecturalStyle
|
2 Level |
|
BasementDevelopment
|
Unfinished |
|
BasementType
|
Full (unfinished) |
|
ConstructedDate
|
2017 |
|
ConstructionStyleAttachment
|
Detached |
|
CoolingType
|
Air Exchanger, Central Air Conditioning |
|
ExteriorFinish
|
Brick, Stone, Stucco, Vinyl Siding |
|
FoundationType
|
Poured Concrete |
|
HalfBathTotal
|
1 |
|
HeatingFuel
|
Natural Gas |
|
HeatingType
|
Forced Air |
|
StoriesTotal
|
2 |
|
SizeExterior
|
3300 Sqft |
|
SizeInterior
|
3300 Sqft |
|
Type
|
House |
|
UtilityWater
|
Municipal Water |
Parking
|
Attached Garage
|
|
|
Inside Entry
|
|
Land
|
Acreage
|
No |
|
Sewer
|
Municipal Sewage System |
|
SizeDepth
|
114 Ft |
|
SizeFrontage
|
40 Ft |
|
SizeIrregular
|
40.35 X 114.6 |
|
SizeTotalText
|
40.35 X 114.6|under 1/2 Acre |
|
ZoningDescription
|
Res |
Rooms
| Level |
Type |
Length |
Width |
Dimensions |
|
Second Level |
5pc Bathroom |
|
|
Measurements not available |
|
Second Level |
5pc Ensuite Bath |
|
|
13' 3'' x 11' 1'' |
|
Second Level |
Bedroom |
|
|
15' 6'' x 11' 11'' |
|
Second Level |
Bedroom |
|
|
15' 10'' x 10' 10'' |
|
Second Level |
Bedroom |
|
|
17' 9'' x 12' 4'' |
|
Second Level |
Primary Bedroom |
|
|
24' 4'' x 16' 11'' |
|
Ground Level |
2pc Bathroom |
|
|
Measurements not available |
|
Ground Level |
Laundry Room |
|
|
Measurements not available |
|
Ground Level |
Office |
|
|
11' 10'' x 9' 10'' |
|
Ground Level |
Dining Room |
|
|
16' 2'' x 11' 1'' |
|
Ground Level |
Living Room |
|
|
18' 1'' x 14' 4'' |
|
Ground Level |
Breakfast |
|
|
12' 9'' x 7' 6'' |
|
Ground Level |
Kitchen |
|
|
13' 3'' x 12' 9'' |

