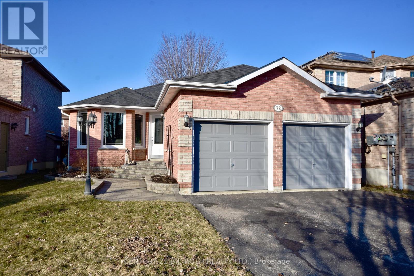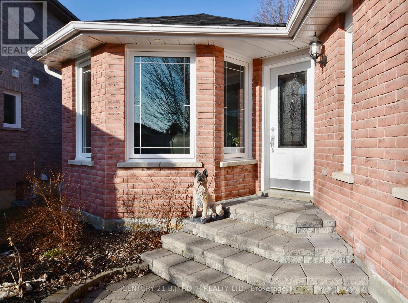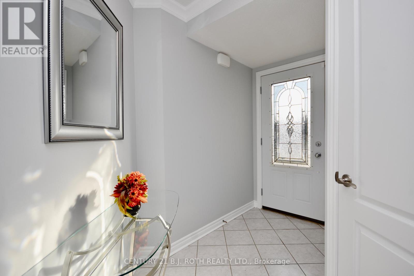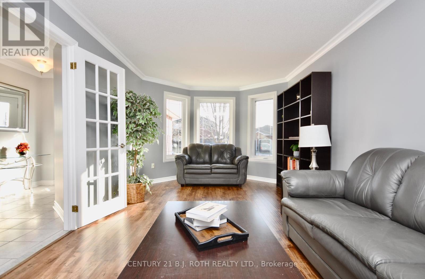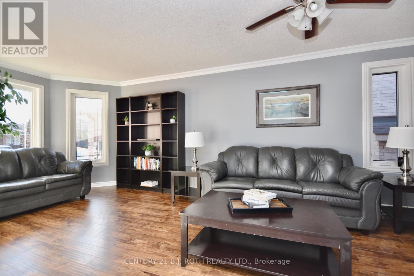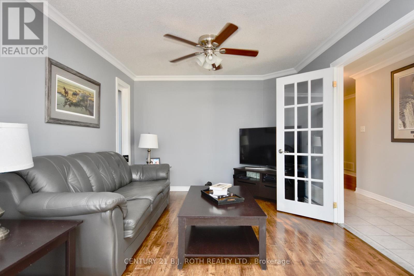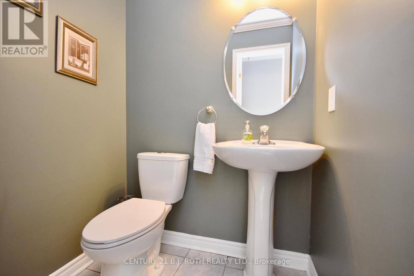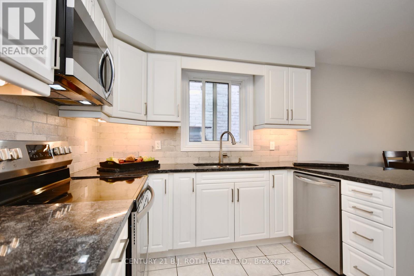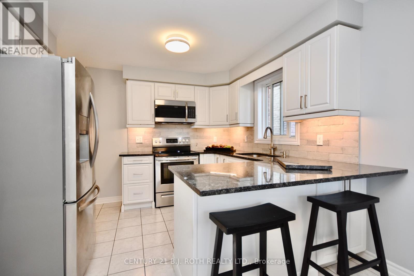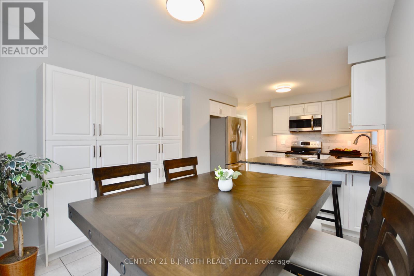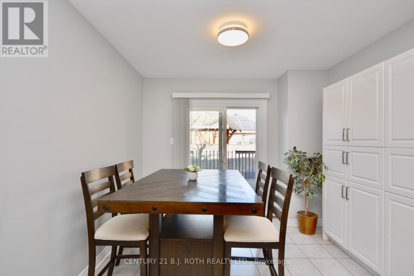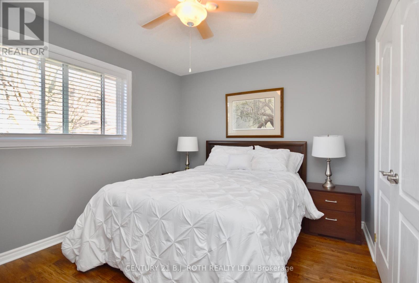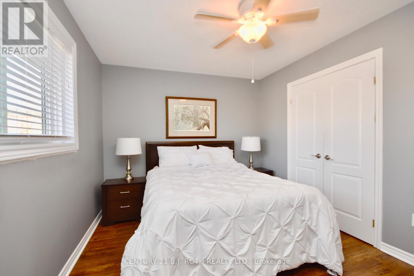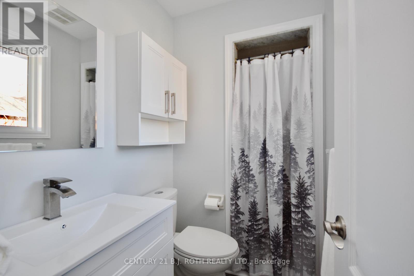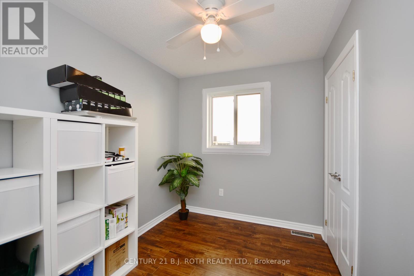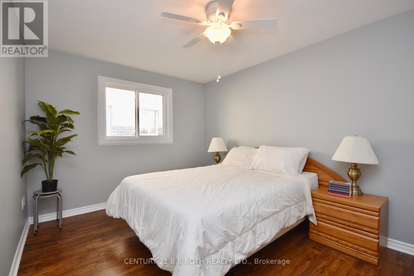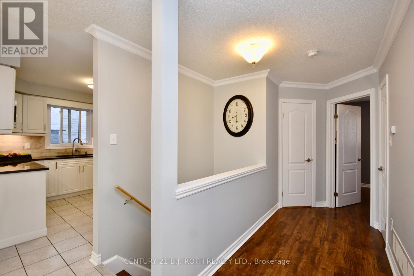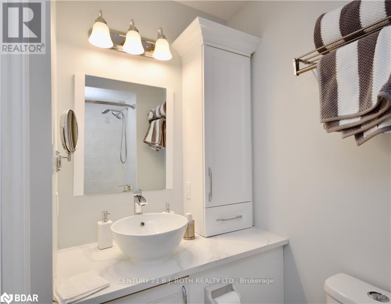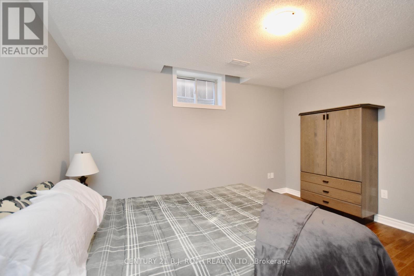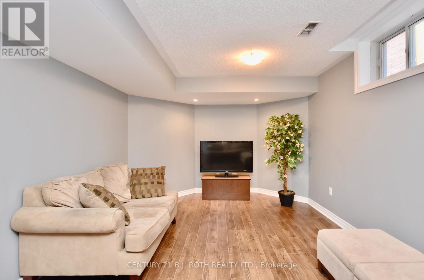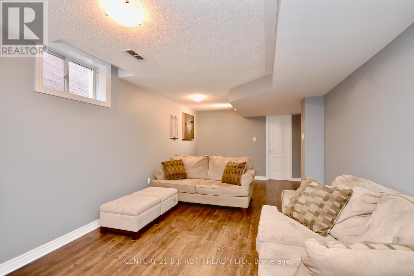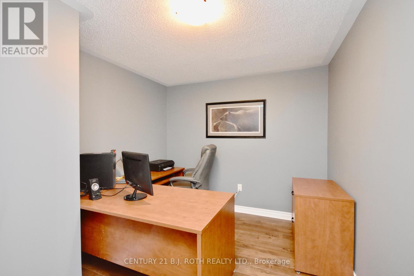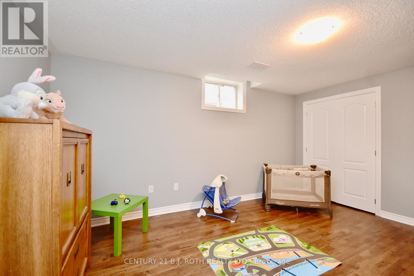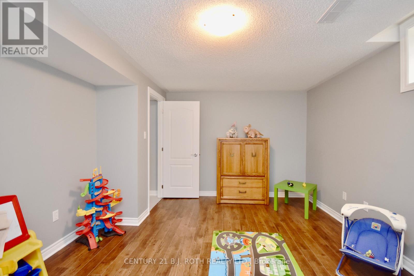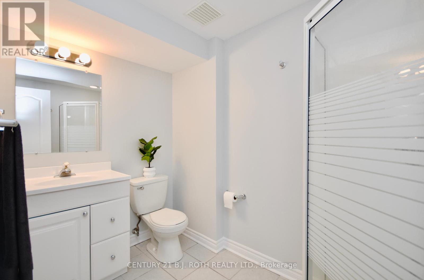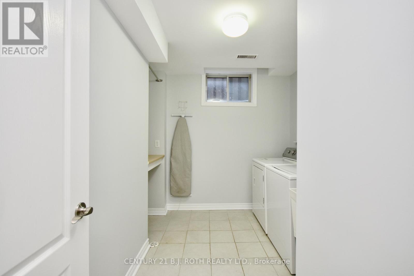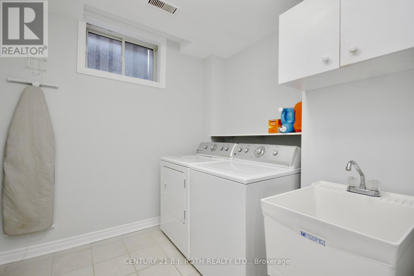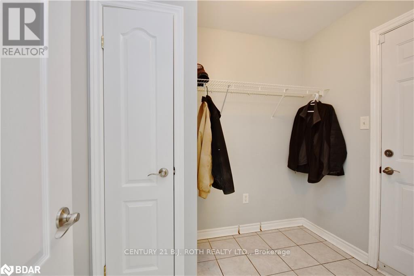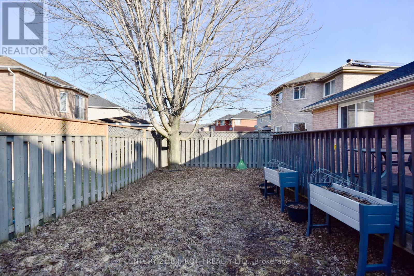5 Bedroom
4 Bathroom
Bungalow
Central Air Conditioning
Forced Air
$869,999
Pride of ownership shows in this family-friendly bungalow in the West end of Barrie! Loads of space and boasting of natural light throughout the entire home! Step into the main floor, which offers a generous size living room, 3 bedrooms and 3 bathrooms. Updated kitchen (2019), includes granite countertops, backsplash, extended cabinetry for ample storage and stainless steel appliances. Walk out to a fully fenced backyard with a rear deck (includes natural gas hook up). Downstairs includes an expansive family room, 2 large size bedrooms laundry room, 3 pc bathroom, PLUS an additional den (office space). Perfect amount of space for extended family and entertaining! New windows (2023) New Roof (2019) *Original Owner* Easy access to Downtown Barrie, 400 Hwy, Hwy 90, Parks/trails and amenities **** EXTRAS **** Offers accepted anytime. Please allow 24 hour irrevocable/include Schedule B. Send offers to michelle.moore@century21.ca (id:27910)
Open House
This property has open houses!
Starts at:
1:00 pm
Ends at:
3:00 pm
Property Details
|
MLS® Number
|
S8140856 |
|
Property Type
|
Single Family |
|
Community Name
|
400 West |
|
Amenities Near By
|
Park, Public Transit |
|
Community Features
|
School Bus |
|
Parking Space Total
|
6 |
Building
|
Bathroom Total
|
4 |
|
Bedrooms Above Ground
|
5 |
|
Bedrooms Total
|
5 |
|
Architectural Style
|
Bungalow |
|
Basement Development
|
Finished |
|
Basement Type
|
N/a (finished) |
|
Construction Style Attachment
|
Detached |
|
Cooling Type
|
Central Air Conditioning |
|
Exterior Finish
|
Brick |
|
Heating Fuel
|
Natural Gas |
|
Heating Type
|
Forced Air |
|
Stories Total
|
1 |
|
Type
|
House |
Parking
Land
|
Acreage
|
No |
|
Land Amenities
|
Park, Public Transit |
|
Size Irregular
|
39.6 X 110 Ft |
|
Size Total Text
|
39.6 X 110 Ft |
Rooms
| Level |
Type |
Length |
Width |
Dimensions |
|
Lower Level |
Bedroom 4 |
3.89 m |
3.45 m |
3.89 m x 3.45 m |
|
Lower Level |
Den |
3.48 m |
2.72 m |
3.48 m x 2.72 m |
|
Lower Level |
Bedroom 5 |
4.55 m |
3.68 m |
4.55 m x 3.68 m |
|
Lower Level |
Family Room |
7.24 m |
3.33 m |
7.24 m x 3.33 m |
|
Main Level |
Living Room |
6.55 m |
3.3 m |
6.55 m x 3.3 m |
|
Main Level |
Bathroom |
|
|
Measurements not available |
|
Main Level |
Kitchen |
6.2 m |
3.02 m |
6.2 m x 3.02 m |
|
Main Level |
Bedroom |
4.24 m |
3.02 m |
4.24 m x 3.02 m |
|
Main Level |
Bedroom |
3 m |
2.31 m |
3 m x 2.31 m |
|
Main Level |
Primary Bedroom |
3.91 m |
3.02 m |
3.91 m x 3.02 m |
|
Main Level |
Bathroom |
|
|
Measurements not available |
|
Main Level |
Bathroom |
|
|
Measurements not available |
Utilities
|
Sewer
|
Installed |
|
Natural Gas
|
Installed |
|
Electricity
|
Installed |
|
Cable
|
Available |

