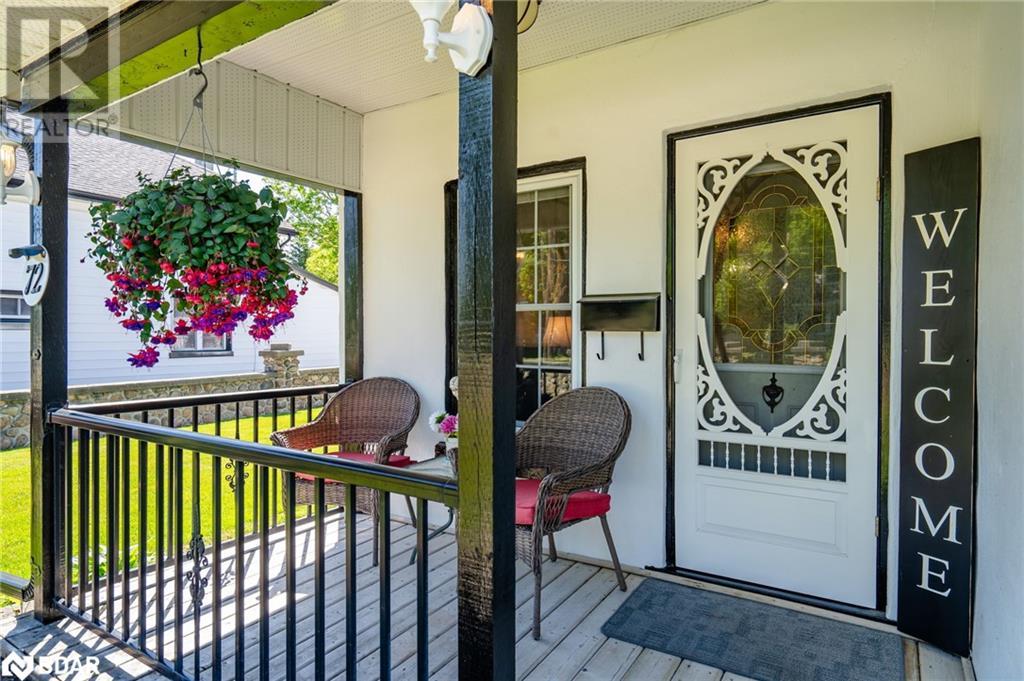2 Bedroom
1 Bathroom
857.01 sqft
Bungalow
Fireplace
None
Forced Air
$624,900
Welcome to 72 Margaret St, a charming 2-bedroom, 1-bathroom home situated on a spacious and deep lot in the heart of Angus. This meticulously maintained property boasts stunning landscaped yard, offering both beauty and privacy. Step inside to discover a cozy and inviting living space perfect for first-time homebuyers or those looking to downsize. The layout is thoughtfully designed to maximize comfort and functionality, featuring an eat-in kitchen, hardwood floors and ample natural light streaming through the windows. Generac generator provides back-up power to the entire home in case of a power outage. The outdoor space is a true highlight, featuring lush gardens and plenty of room for outdoor activities or entertaining guests. Whether you have a green thumb or simply enjoy relaxing in a serene environment, this backyard will not disappoint. Ample parking space is a plus. Location is key, and this home delivers! Enjoy the convenience of being within walking distance to shopping, schools, a recreation center, and scenic trails. For those with a commute, you'll appreciate the short drive to Base Borden, Alliston, and Barrie, making this an ideal spot for both work and leisure. (id:27910)
Property Details
|
MLS® Number
|
40595670 |
|
Property Type
|
Single Family |
|
Amenities Near By
|
Golf Nearby, Park, Schools, Shopping |
|
Community Features
|
Community Centre |
|
Equipment Type
|
Water Heater |
|
Features
|
Paved Driveway |
|
Parking Space Total
|
8 |
|
Rental Equipment Type
|
Water Heater |
|
Structure
|
Shed |
Building
|
Bathroom Total
|
1 |
|
Bedrooms Above Ground
|
2 |
|
Bedrooms Total
|
2 |
|
Architectural Style
|
Bungalow |
|
Basement Development
|
Unfinished |
|
Basement Type
|
Partial (unfinished) |
|
Constructed Date
|
1915 |
|
Construction Style Attachment
|
Detached |
|
Cooling Type
|
None |
|
Exterior Finish
|
Stucco |
|
Fireplace Fuel
|
Electric |
|
Fireplace Present
|
Yes |
|
Fireplace Total
|
1 |
|
Fireplace Type
|
Other - See Remarks |
|
Heating Fuel
|
Natural Gas |
|
Heating Type
|
Forced Air |
|
Stories Total
|
1 |
|
Size Interior
|
857.01 Sqft |
|
Type
|
House |
|
Utility Water
|
Municipal Water |
Land
|
Acreage
|
No |
|
Fence Type
|
Partially Fenced |
|
Land Amenities
|
Golf Nearby, Park, Schools, Shopping |
|
Sewer
|
Municipal Sewage System |
|
Size Frontage
|
65 Ft |
|
Size Total Text
|
Under 1/2 Acre |
|
Zoning Description
|
R1,osc |
Rooms
| Level |
Type |
Length |
Width |
Dimensions |
|
Main Level |
Bedroom |
|
|
14'3'' x 8'3'' |
|
Main Level |
Primary Bedroom |
|
|
14'8'' x 8'3'' |
|
Main Level |
4pc Bathroom |
|
|
Measurements not available |
|
Main Level |
Laundry Room |
|
|
9'4'' x 4'11'' |
|
Main Level |
Living Room |
|
|
17'0'' x 10'4'' |
|
Main Level |
Eat In Kitchen |
|
|
19'0'' x 13'6'' |






































