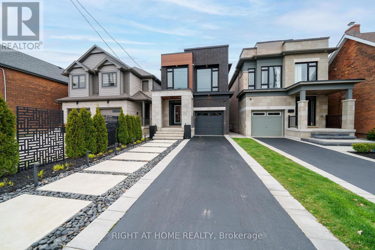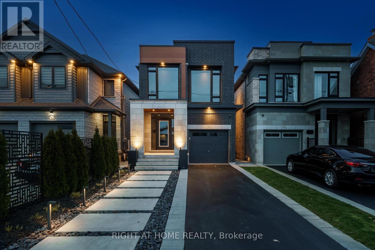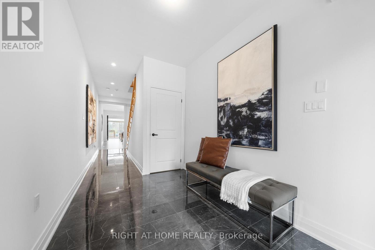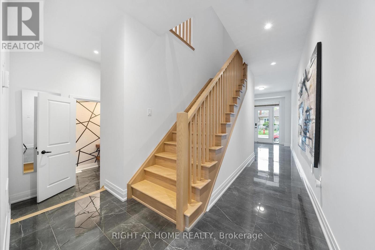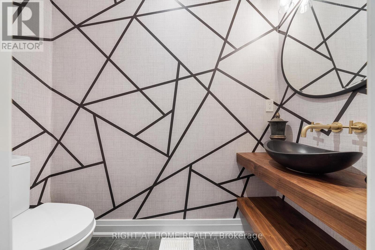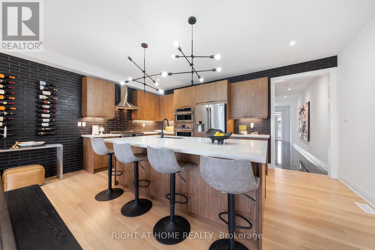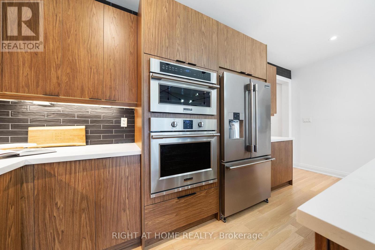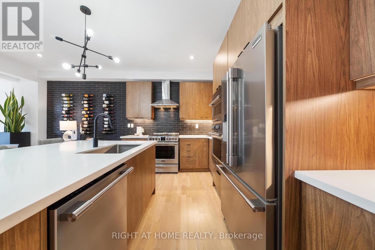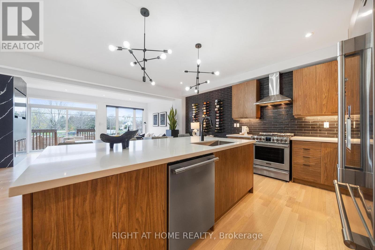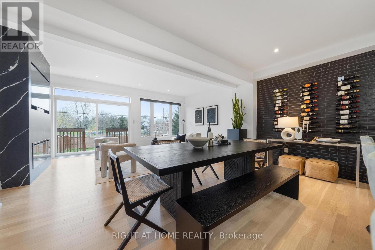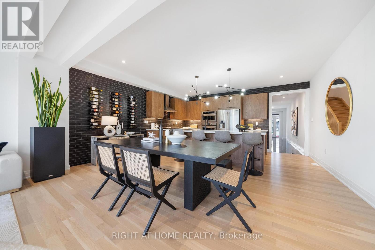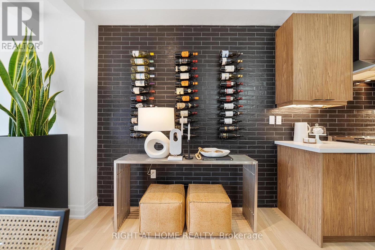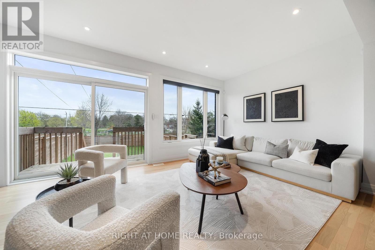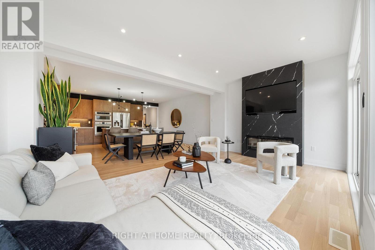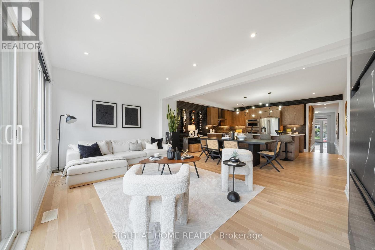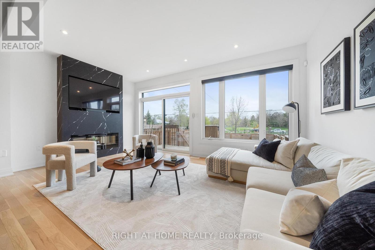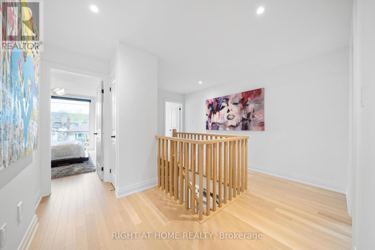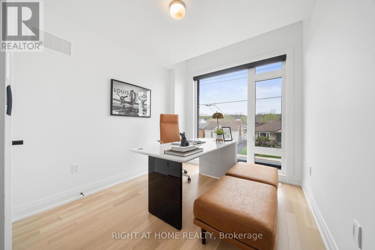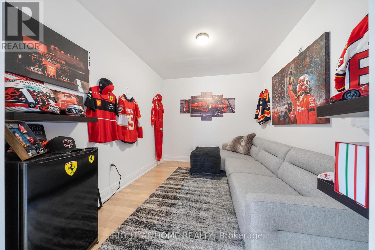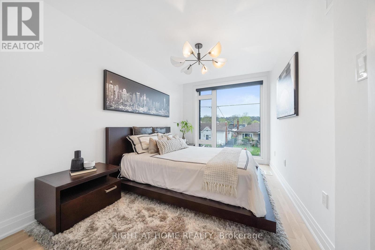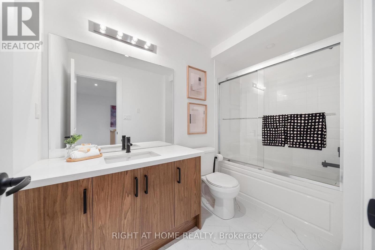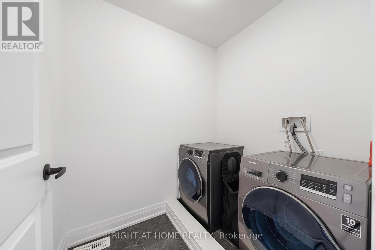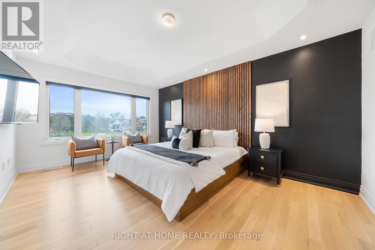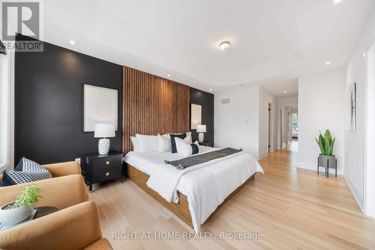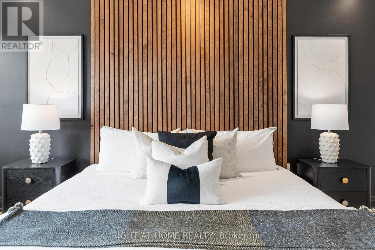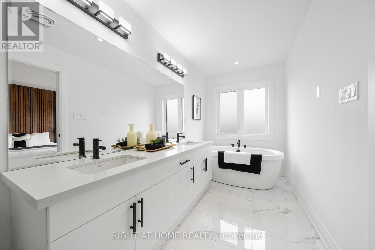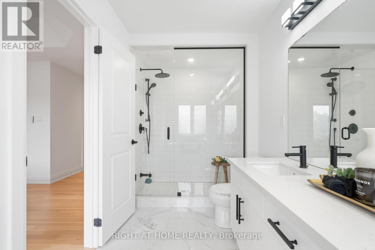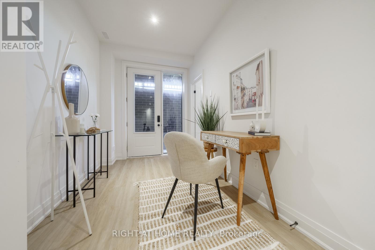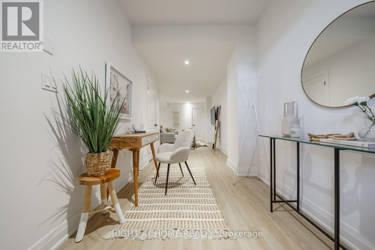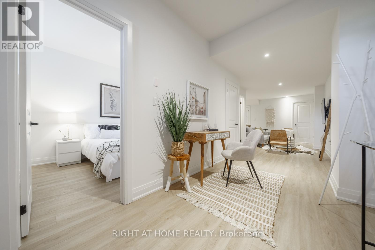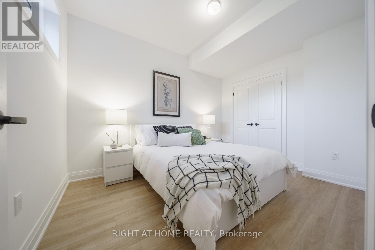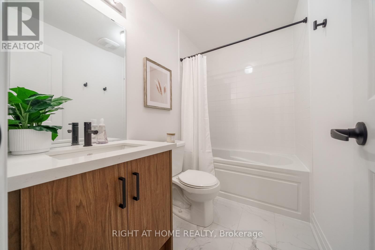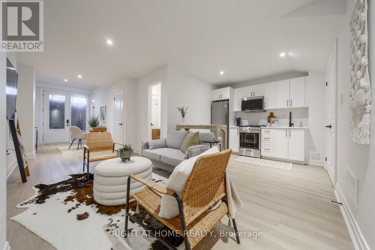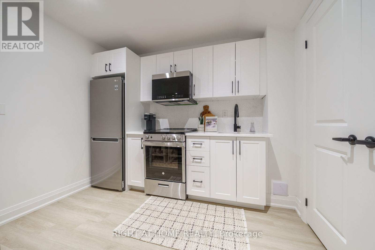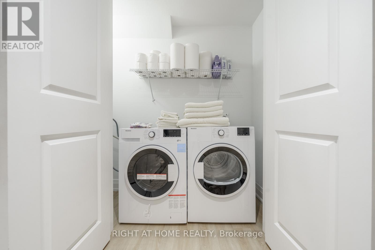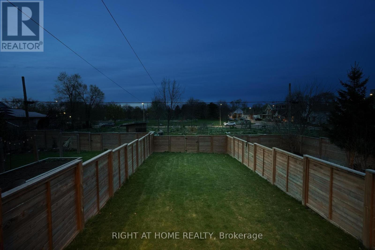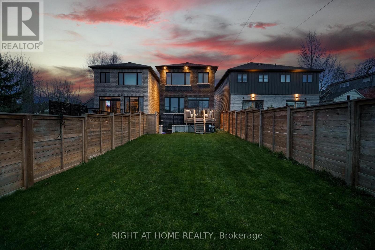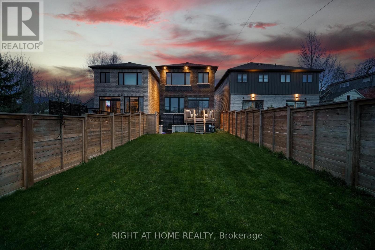5 Bedroom
4 Bathroom
Fireplace
Central Air Conditioning
Forced Air
$1,749,999
Welcome to 72 Melbourne Street, Hamilton a stunning newly built residence in the heart of Kirkendall, steps from Locke St S. Completed in 2021, this home boasts 2145 sq.ft above grade and a fully finished basement with a full in-law suite and separate entrance. With 4+1 bedrooms and 3.5 bathrooms, including a primary bedroom with a walk-in closet and 5-piece ensuite, this home offers modern luxury and urban convenience. Featuring white oak hardwood floors and porcelain tiles throughout, a gourmet kitchen with quartz countertops, stainless steel appliances, and an open-concept layout perfect for entertaining. The 24 x 140-foot lot backs onto community gardens, parks, and a dog park. Walking distance to all amenities and minutes to 403 access, trails, golf courses, schools, McMaster University, First Ontario Centre and so much more. Basement used as AIRBNB (id:27910)
Property Details
|
MLS® Number
|
X8288324 |
|
Property Type
|
Single Family |
|
Community Name
|
Kirkendall |
|
Features
|
Carpet Free, In-law Suite |
|
Parking Space Total
|
3 |
Building
|
Bathroom Total
|
4 |
|
Bedrooms Above Ground
|
4 |
|
Bedrooms Below Ground
|
1 |
|
Bedrooms Total
|
5 |
|
Appliances
|
Garage Door Opener Remote(s), Dishwasher, Dryer, Furniture, Microwave, Refrigerator, Stove, Washer |
|
Basement Development
|
Finished |
|
Basement Features
|
Walk Out |
|
Basement Type
|
Full (finished) |
|
Construction Style Attachment
|
Detached |
|
Cooling Type
|
Central Air Conditioning |
|
Exterior Finish
|
Brick |
|
Fireplace Present
|
Yes |
|
Fireplace Total
|
1 |
|
Foundation Type
|
Concrete |
|
Heating Fuel
|
Natural Gas |
|
Heating Type
|
Forced Air |
|
Stories Total
|
2 |
|
Type
|
House |
|
Utility Water
|
Municipal Water |
Parking
Land
|
Acreage
|
No |
|
Sewer
|
Sanitary Sewer |
|
Size Irregular
|
24.75 X 140.28 Ft |
|
Size Total Text
|
24.75 X 140.28 Ft|under 1/2 Acre |
Rooms
| Level |
Type |
Length |
Width |
Dimensions |
|
Second Level |
Primary Bedroom |
3.51 m |
5.08 m |
3.51 m x 5.08 m |
|
Second Level |
Bedroom 2 |
2.67 m |
2.95 m |
2.67 m x 2.95 m |
|
Second Level |
Bedroom 3 |
2.67 m |
4.42 m |
2.67 m x 4.42 m |
|
Second Level |
Bedroom 4 |
2.64 m |
3.25 m |
2.64 m x 3.25 m |
|
Second Level |
Laundry Room |
|
|
Measurements not available |
|
Basement |
Bedroom 5 |
2.84 m |
3.58 m |
2.84 m x 3.58 m |
|
Basement |
Den |
|
|
Measurements not available |
|
Basement |
Kitchen |
5.18 m |
3.45 m |
5.18 m x 3.45 m |
|
Basement |
Living Room |
|
|
Measurements not available |
|
Main Level |
Kitchen |
5.44 m |
2.84 m |
5.44 m x 2.84 m |
|
Main Level |
Living Room |
5.44 m |
3.66 m |
5.44 m x 3.66 m |
|
Main Level |
Dining Room |
5.44 m |
2.74 m |
5.44 m x 2.74 m |

