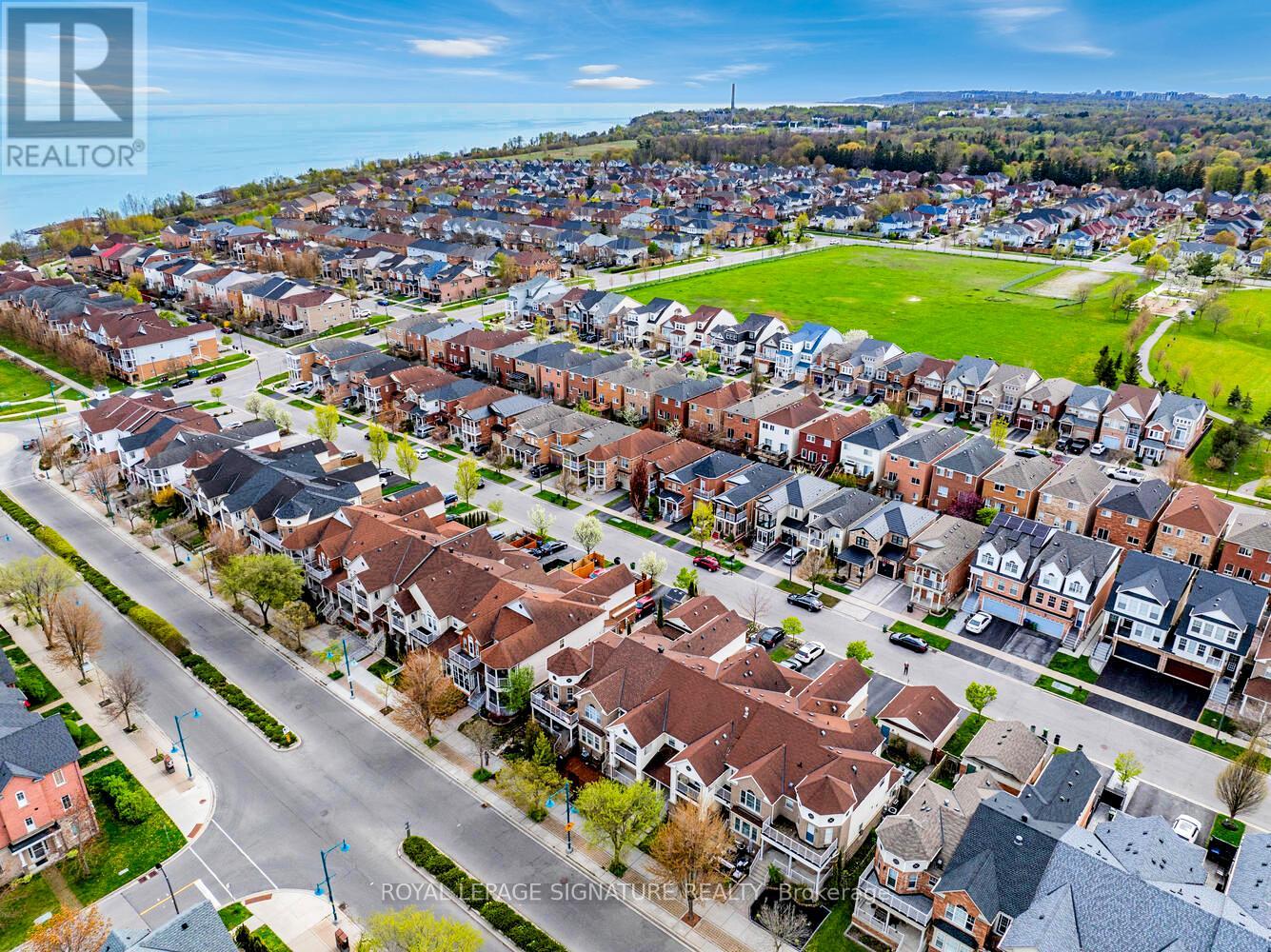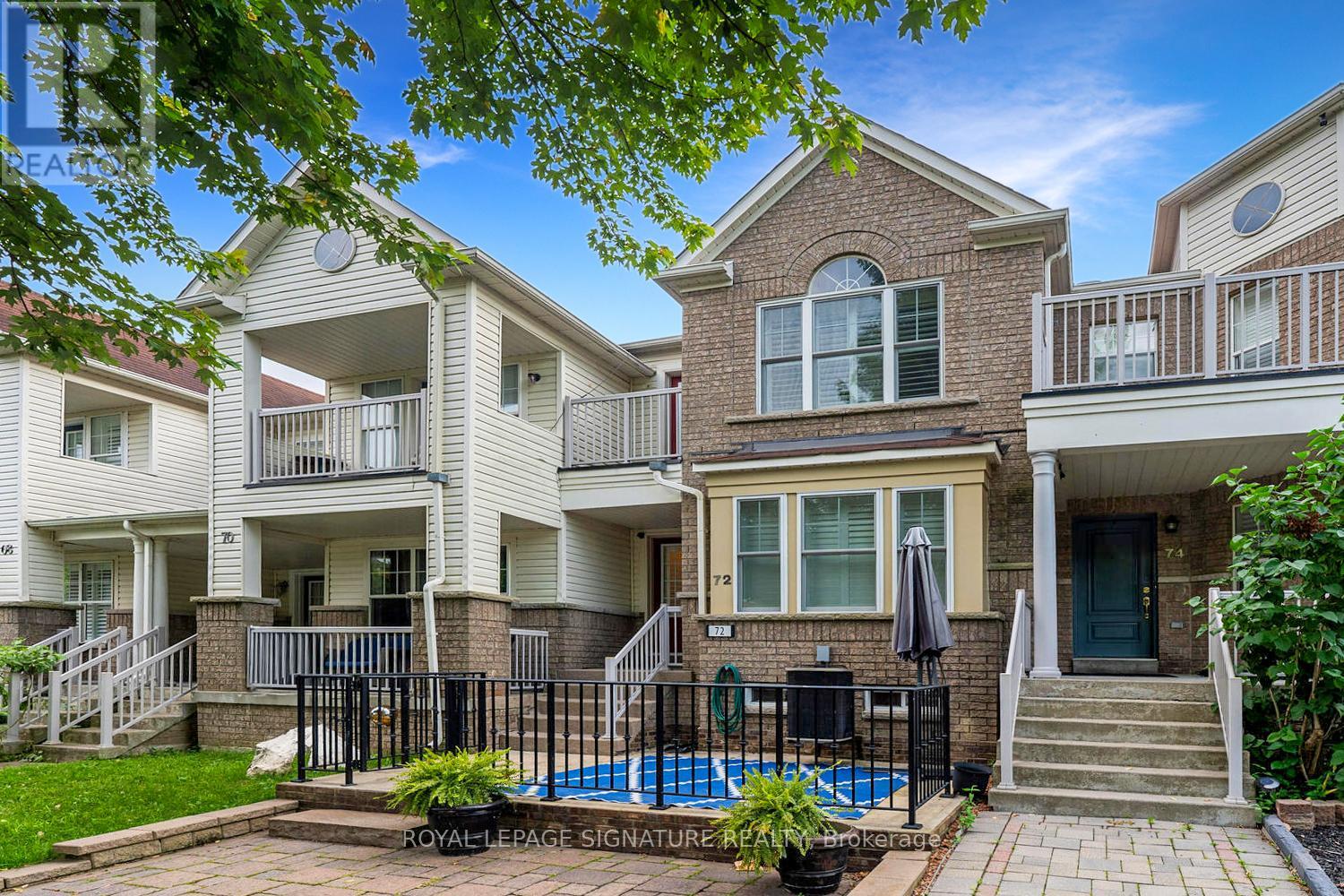5 Bedroom
3 Bathroom
Central Air Conditioning
Forced Air
$798,800
Gorgeous 4+1 bedroom freehold townhome steps from Lake Ontario in the sought-after Waterfront Community of West Rouge! The perfect blend of luxury and convenience with 2000 square feet of updated living space! Walk to the GO Train, Port Union Village Park, the local plaza, the Community Centre, and excellent schools at all levels. Stunning updates, including Renewal by Anderson Windows (2023 with a 20-year warranty), hardwood floors, brand-new luxury carpet in bedrooms, staircase and basement, updated lighting and stainless steel appliances. Enjoy the convenience of 4 bedrooms, all on one level, one bedroom has access to a private balcony! The primary bedroom features cathedral ceilings, a walk-in closet and a 4 PC ensuite bath! The finished room in the basement is perfect for a 5th bedroom, rec room, or home office! There's room for everyone to live comfortably and grow in this gorgeous, spacious townhome. **** EXTRAS **** Rouge Hill Go Train, TTC, playground, splash pad, shops, eateries, schools and waterfront trail are just a 2-minute walk away. Commuting is easy with the 401 and Kingston Road close by! (id:27910)
Property Details
|
MLS® Number
|
E8465006 |
|
Property Type
|
Single Family |
|
Community Name
|
Centennial Scarborough |
|
Amenities Near By
|
Beach, Park, Public Transit |
|
Community Features
|
Community Centre |
|
Parking Space Total
|
3 |
Building
|
Bathroom Total
|
3 |
|
Bedrooms Above Ground
|
4 |
|
Bedrooms Below Ground
|
1 |
|
Bedrooms Total
|
5 |
|
Appliances
|
Dishwasher, Dryer, Garage Door Opener, Microwave, Refrigerator, Stove, Washer, Window Coverings |
|
Basement Development
|
Partially Finished |
|
Basement Type
|
N/a (partially Finished) |
|
Construction Style Attachment
|
Attached |
|
Cooling Type
|
Central Air Conditioning |
|
Exterior Finish
|
Brick |
|
Foundation Type
|
Concrete |
|
Heating Fuel
|
Natural Gas |
|
Heating Type
|
Forced Air |
|
Stories Total
|
2 |
|
Type
|
Row / Townhouse |
|
Utility Water
|
Municipal Water |
Parking
Land
|
Acreage
|
No |
|
Land Amenities
|
Beach, Park, Public Transit |
|
Sewer
|
Sanitary Sewer |
|
Size Irregular
|
18.39 X 99.2 Ft |
|
Size Total Text
|
18.39 X 99.2 Ft |
Rooms
| Level |
Type |
Length |
Width |
Dimensions |
|
Second Level |
Primary Bedroom |
5 m |
3.28 m |
5 m x 3.28 m |
|
Second Level |
Bedroom 2 |
2.92 m |
2.79 m |
2.92 m x 2.79 m |
|
Second Level |
Bedroom 3 |
3.53 m |
2.74 m |
3.53 m x 2.74 m |
|
Second Level |
Bedroom 4 |
4.19 m |
2 m |
4.19 m x 2 m |
|
Basement |
Recreational, Games Room |
4.9 m |
4.93 m |
4.9 m x 4.93 m |
|
Main Level |
Foyer |
1.32 m |
2.69 m |
1.32 m x 2.69 m |
|
Main Level |
Kitchen |
3.45 m |
2.59 m |
3.45 m x 2.59 m |
|
Main Level |
Dining Room |
2.82 m |
2.9 m |
2.82 m x 2.9 m |
|
Main Level |
Living Room |
5.59 m |
5.46 m |
5.59 m x 5.46 m |










































