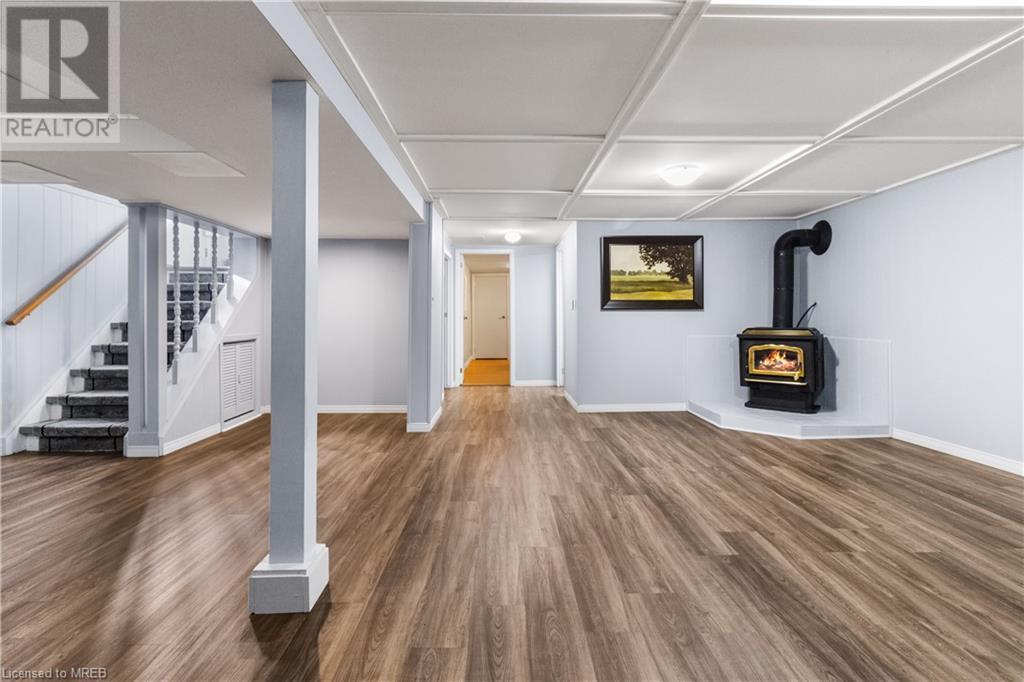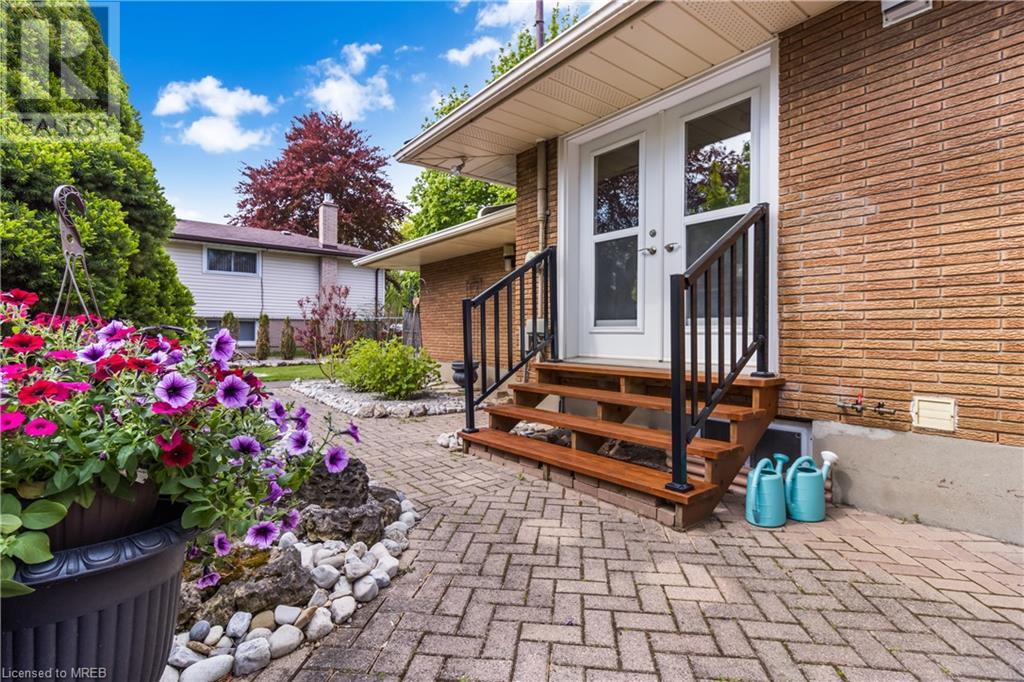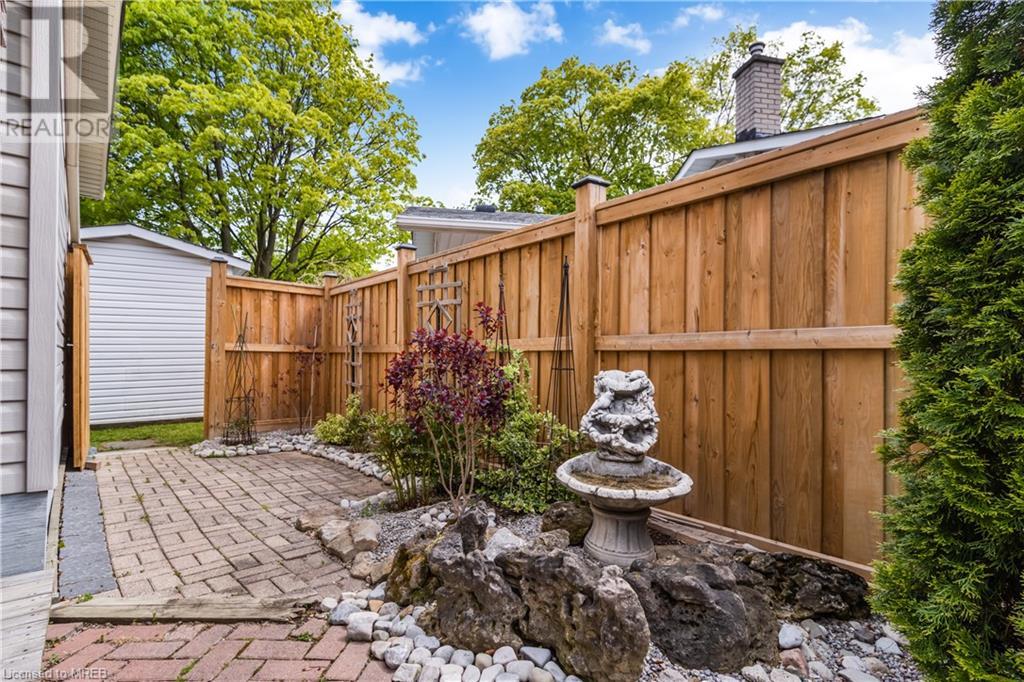4 Bedroom
2 Bathroom
1220 sqft
Bungalow
Fireplace
Central Air Conditioning
Forced Air
$770,000
This beautiful updated bungalow in a popular North-End location features open concept living and spacious rooms. The kitchen includes Silestone quartz countertops, a breakfast bar, glass tile backsplash, and under-cabinet lighting. The living and dining room feature hardwood floors, a gas fireplace, a large picture window, and garden doors leading to a private yard. The master bedroom has been expanded and includes a new casement window. The finished recreation room in the basement has a separate entrance, a gas fireplace, a fourth bedroom, a three-piece bathroom, a large laundry area, and plenty of storage space. The home also features high-end shingles, KitchenAid stainless steel kitchen appliances, a Whirlpool elevated washer and dryer, a backyard wood privacy fence, a new back door, a wooden garden shed, a BBQ gas hookup, and a security system with no contract. This private corner lot is located near Walker's Creek, parks, schools, and shopping plazas, and is a short drive to Sunset Beach and Niagara-on-the-Lake. The basement also has the potential for a nanny suite or income apartment. (id:27910)
Property Details
|
MLS® Number
|
40611626 |
|
Property Type
|
Single Family |
|
Amenities Near By
|
Public Transit, Schools, Shopping |
|
Equipment Type
|
Water Heater |
|
Features
|
Corner Site |
|
Parking Space Total
|
5 |
|
Rental Equipment Type
|
Water Heater |
Building
|
Bathroom Total
|
2 |
|
Bedrooms Above Ground
|
3 |
|
Bedrooms Below Ground
|
1 |
|
Bedrooms Total
|
4 |
|
Appliances
|
Dishwasher, Dryer, Microwave, Refrigerator, Stove, Washer, Window Coverings, Garage Door Opener |
|
Architectural Style
|
Bungalow |
|
Basement Development
|
Finished |
|
Basement Type
|
Full (finished) |
|
Construction Style Attachment
|
Detached |
|
Cooling Type
|
Central Air Conditioning |
|
Exterior Finish
|
Brick, Stone |
|
Fireplace Present
|
Yes |
|
Fireplace Total
|
2 |
|
Fixture
|
Ceiling Fans |
|
Foundation Type
|
Poured Concrete |
|
Heating Fuel
|
Natural Gas |
|
Heating Type
|
Forced Air |
|
Stories Total
|
1 |
|
Size Interior
|
1220 Sqft |
|
Type
|
House |
|
Utility Water
|
Municipal Water |
Parking
Land
|
Acreage
|
No |
|
Land Amenities
|
Public Transit, Schools, Shopping |
|
Sewer
|
Municipal Sewage System |
|
Size Depth
|
60 Ft |
|
Size Frontage
|
120 Ft |
|
Size Total Text
|
Under 1/2 Acre |
|
Zoning Description
|
Residential R1 |
Rooms
| Level |
Type |
Length |
Width |
Dimensions |
|
Basement |
3pc Bathroom |
|
|
Measurements not available |
|
Basement |
Laundry Room |
|
|
24'0'' x 9'3'' |
|
Basement |
Bedroom |
|
|
11'9'' x 11'2'' |
|
Basement |
Recreation Room |
|
|
22'6'' x 20'4'' |
|
Main Level |
4pc Bathroom |
|
|
Measurements not available |
|
Main Level |
Bedroom |
|
|
10'0'' x 9'5'' |
|
Main Level |
Bedroom |
|
|
10'0'' x 11'4'' |
|
Main Level |
Primary Bedroom |
|
|
17'0'' x 12'0'' |
|
Main Level |
Kitchen |
|
|
12'0'' x 10'0'' |
|
Main Level |
Dining Room |
|
|
10'0'' x 9'9'' |
|
Main Level |
Living Room |
|
|
17'1'' x 11'9'' |














































