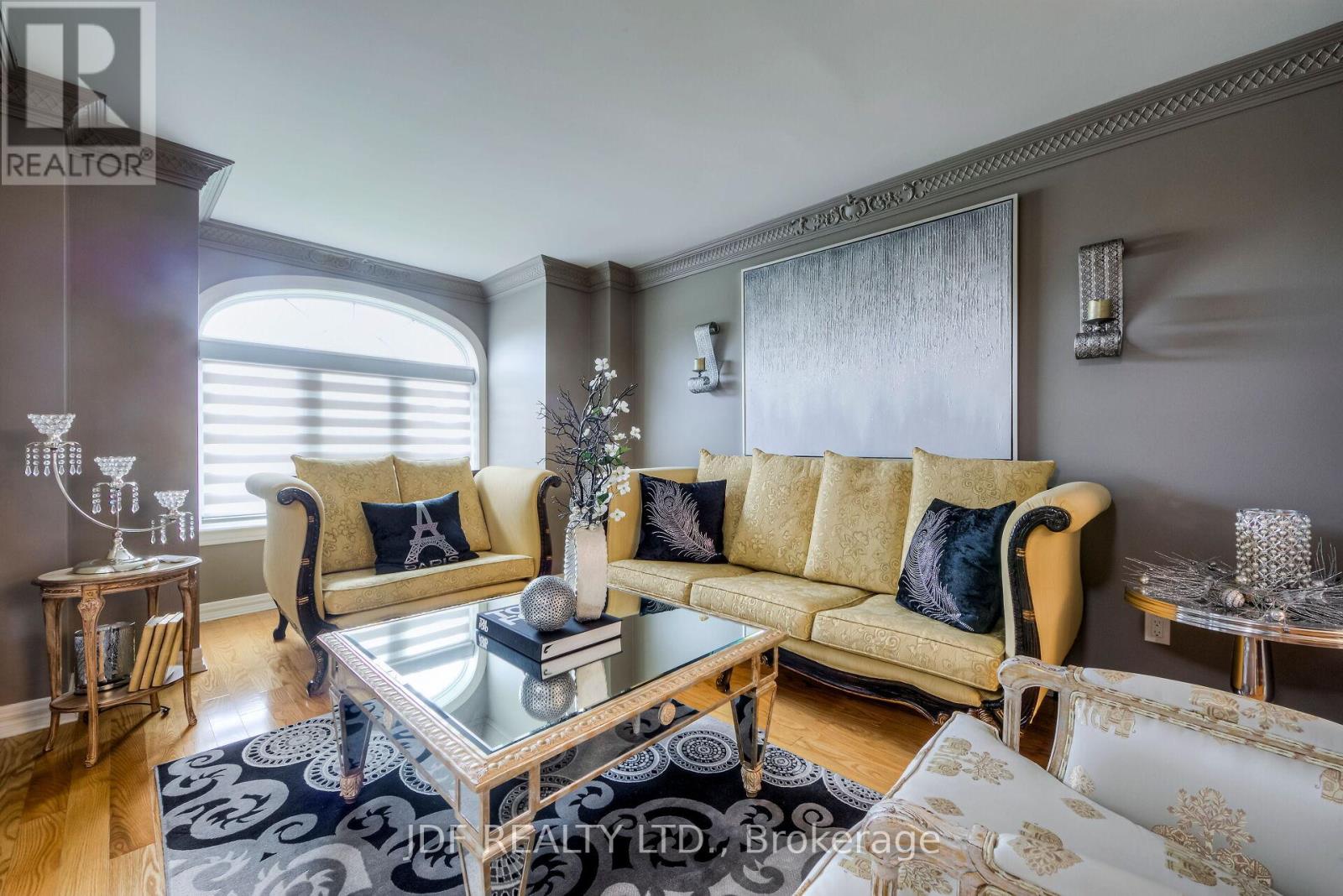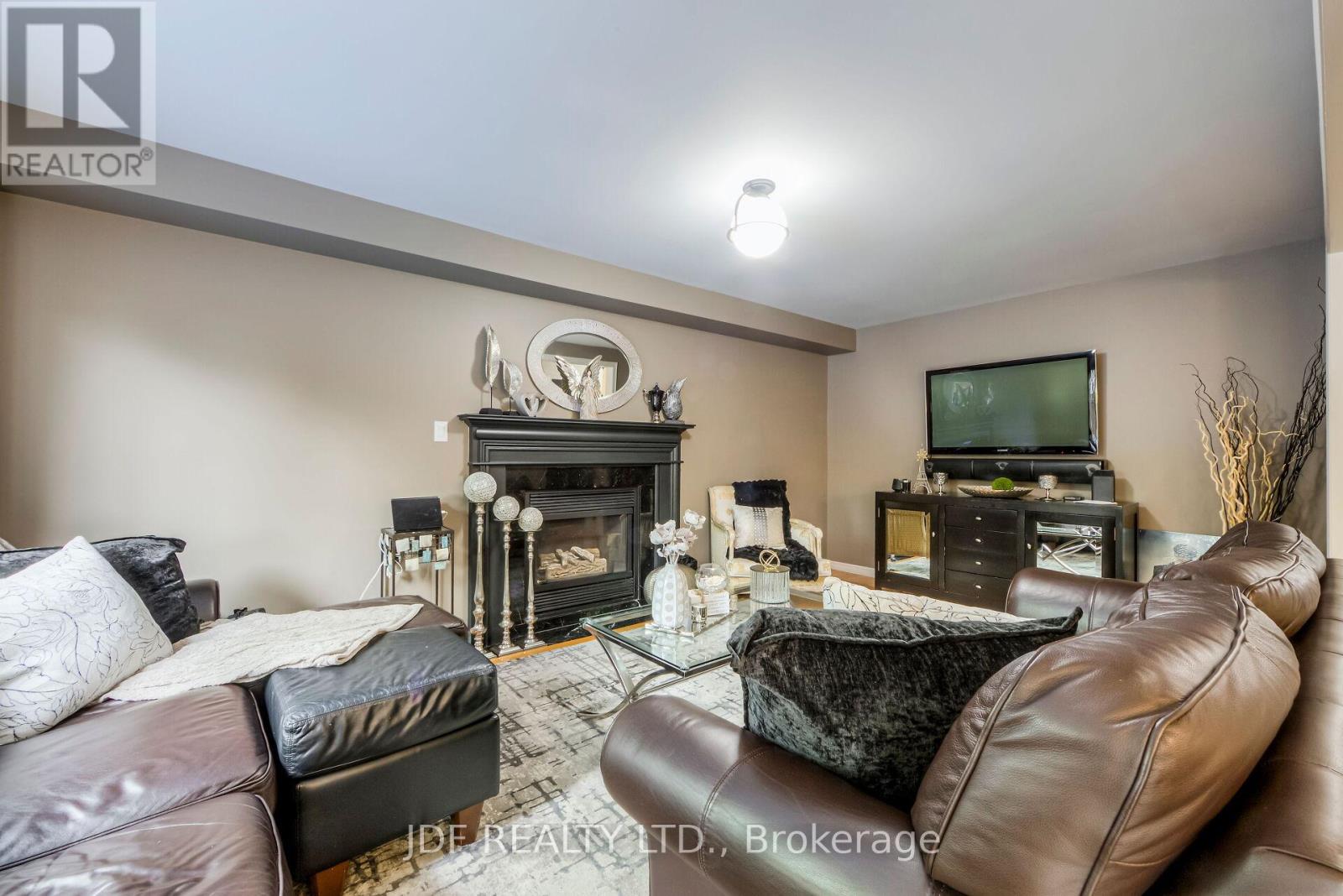4 Bedroom
3 Bathroom
Fireplace
Central Air Conditioning
Forced Air
$1,699,000
Absolutely stunning family home in Prime Bolton Location. Welcome to this beautiful 4 bedroom, 3 bathroom home . 72 Sant Farm Drive boasts a Fully renovated kitchen (2023) with huge eat in area and sliding doors to private yard. Cozy family room with gas fireplace, 4 large bedrooms, two with an ensuite and an unspoiled 1300 sf basement easily converted to inlaw suite. Large laundry room with built in cabinets and access to double garage. Many renovations done within the last 5 years. Please see extras **** EXTRAS **** shingles 2022, windows 2023, furnace/AC 2020, Fence 2019, automatic window covering on main floor, Over 100K kitchen 2023 featuring waterfall countertop, quartz countertop and backsplash, cornice moulding, porcelain floors (id:27910)
Property Details
|
MLS® Number
|
W8398576 |
|
Property Type
|
Single Family |
|
Community Name
|
Bolton East |
|
Amenities Near By
|
Schools, Park |
|
Features
|
Conservation/green Belt |
|
Parking Space Total
|
6 |
Building
|
Bathroom Total
|
3 |
|
Bedrooms Above Ground
|
4 |
|
Bedrooms Total
|
4 |
|
Appliances
|
Water Heater, Water Softener, Central Vacuum, Dishwasher, Dryer, Hood Fan, Refrigerator, Stove, Washer |
|
Basement Development
|
Unfinished |
|
Basement Type
|
N/a (unfinished) |
|
Construction Style Attachment
|
Detached |
|
Cooling Type
|
Central Air Conditioning |
|
Exterior Finish
|
Brick |
|
Fireplace Present
|
Yes |
|
Fireplace Total
|
1 |
|
Foundation Type
|
Poured Concrete |
|
Heating Fuel
|
Natural Gas |
|
Heating Type
|
Forced Air |
|
Stories Total
|
2 |
|
Type
|
House |
|
Utility Water
|
Municipal Water |
Parking
Land
|
Acreage
|
No |
|
Land Amenities
|
Schools, Park |
|
Sewer
|
Sanitary Sewer |
|
Size Irregular
|
54.81 X 111.79 Ft |
|
Size Total Text
|
54.81 X 111.79 Ft |
Rooms
| Level |
Type |
Length |
Width |
Dimensions |
|
Second Level |
Primary Bedroom |
7.59 m |
4.3 m |
7.59 m x 4.3 m |
|
Second Level |
Bedroom 2 |
4.39 m |
3.28 m |
4.39 m x 3.28 m |
|
Second Level |
Bedroom 3 |
5.3 m |
4 m |
5.3 m x 4 m |
|
Second Level |
Bedroom 4 |
4.6 m |
3.29 m |
4.6 m x 3.29 m |
|
Main Level |
Living Room |
4.88 m |
3.29 m |
4.88 m x 3.29 m |
|
Main Level |
Dining Room |
4.3 m |
3.29 m |
4.3 m x 3.29 m |
|
Main Level |
Kitchen |
3.02 m |
2.29 m |
3.02 m x 2.29 m |
|
Main Level |
Eating Area |
4.88 m |
4.3 m |
4.88 m x 4.3 m |
|
Main Level |
Family Room |
5.52 m |
3.23 m |
5.52 m x 3.23 m |
|
Main Level |
Laundry Room |
2.13 m |
2.14 m |
2.13 m x 2.14 m |










































