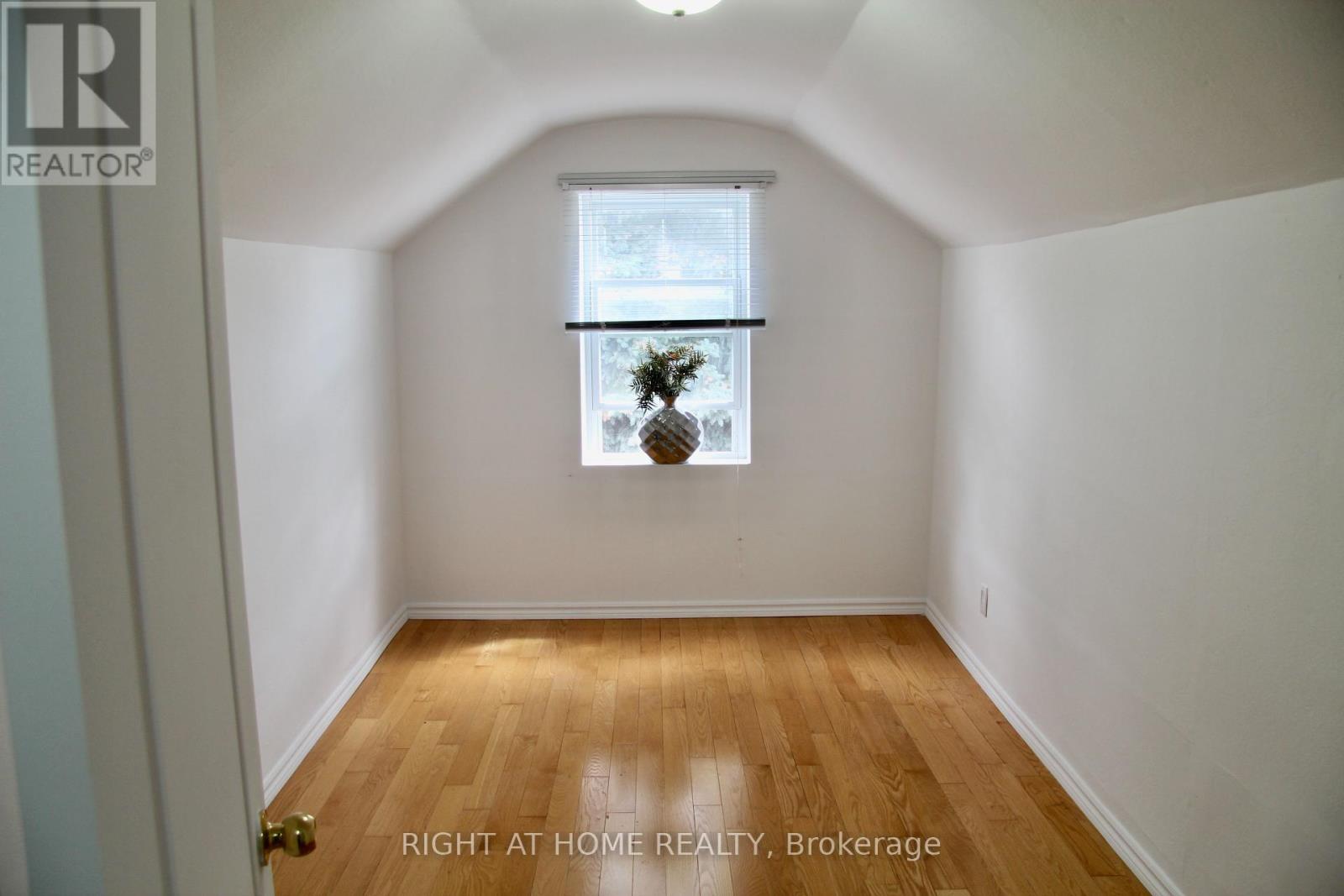7 Bedroom
2 Bathroom
Central Air Conditioning
Forced Air
$899,000
Attention First Time Home Buyers, Investors and Builders! This New Toronto house is located on a large 40x100 feet lot with an oversized detached garage and enough parking for 4 cars! The house has a separate entrance to the basement with an additional kitchen, 4 piece bathroom and three large bedrooms! A spacious, private backyard offers a true oasis. Very convenient location- close to Marie Curtis Park and Beach, Etobicoke Creek Trails, Public Transit( easy access to downtown, subway and GO), Schools, and Rec Centre. Humber College is only a 5 min walk! The house has been professionally painted and cleaned and is in turn-key condition! Come and check for yourself! This property has a lot to offer... **** EXTRAS **** Very convenient public transport- direct streetcar to downtown Toronto and one bus ride to Kipling Subway and GO. (id:27910)
Property Details
|
MLS® Number
|
W9011656 |
|
Property Type
|
Single Family |
|
Community Name
|
New Toronto |
|
Amenities Near By
|
Park, Public Transit |
|
Features
|
Level |
|
Parking Space Total
|
4 |
Building
|
Bathroom Total
|
2 |
|
Bedrooms Above Ground
|
4 |
|
Bedrooms Below Ground
|
3 |
|
Bedrooms Total
|
7 |
|
Appliances
|
Window Coverings |
|
Basement Features
|
Separate Entrance |
|
Basement Type
|
N/a |
|
Construction Style Attachment
|
Detached |
|
Cooling Type
|
Central Air Conditioning |
|
Exterior Finish
|
Stucco |
|
Foundation Type
|
Block |
|
Heating Fuel
|
Natural Gas |
|
Heating Type
|
Forced Air |
|
Stories Total
|
2 |
|
Type
|
House |
|
Utility Water
|
Municipal Water |
Parking
Land
|
Acreage
|
No |
|
Land Amenities
|
Park, Public Transit |
|
Sewer
|
Sanitary Sewer |
|
Size Irregular
|
40 X 100 Ft |
|
Size Total Text
|
40 X 100 Ft |
|
Surface Water
|
Lake/pond |
Rooms
| Level |
Type |
Length |
Width |
Dimensions |
|
Second Level |
Bedroom 3 |
4.1 m |
2.35 m |
4.1 m x 2.35 m |
|
Second Level |
Bedroom 4 |
3.75 m |
3 m |
3.75 m x 3 m |
|
Basement |
Kitchen |
3.25 m |
1.7 m |
3.25 m x 1.7 m |
|
Basement |
Bedroom 5 |
3.15 m |
2.9 m |
3.15 m x 2.9 m |
|
Basement |
Bedroom |
4.45 m |
2.9 m |
4.45 m x 2.9 m |
|
Basement |
Bedroom |
3.2 m |
2.55 m |
3.2 m x 2.55 m |
|
Ground Level |
Kitchen |
4.45 m |
3.45 m |
4.45 m x 3.45 m |
|
Ground Level |
Living Room |
4.45 m |
3.45 m |
4.45 m x 3.45 m |
|
Ground Level |
Bedroom |
3.45 m |
3.1 m |
3.45 m x 3.1 m |
|
Ground Level |
Bedroom 2 |
2.75 m |
3.45 m |
2.75 m x 3.45 m |
Utilities
|
Cable
|
Available |
|
Sewer
|
Installed |



















