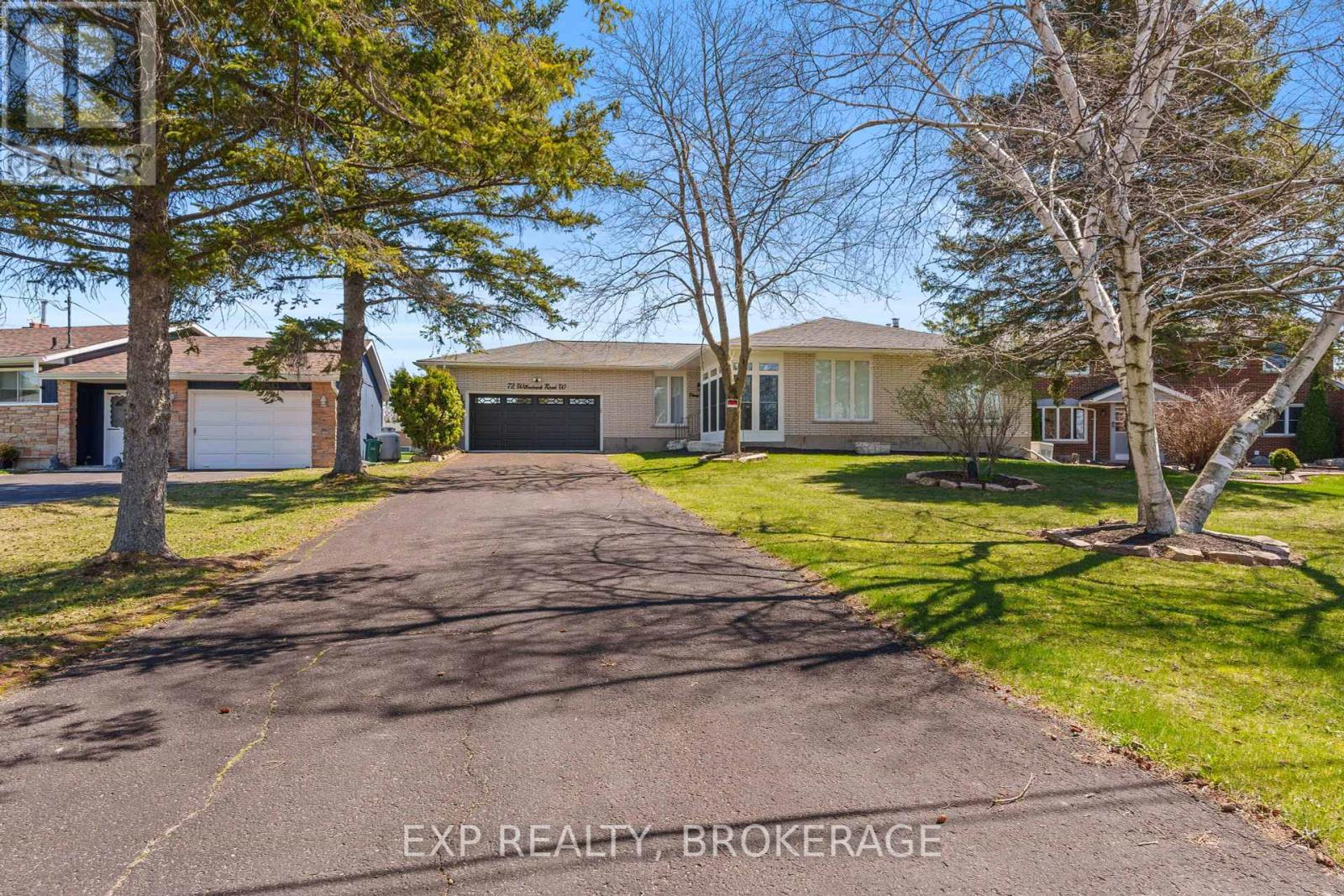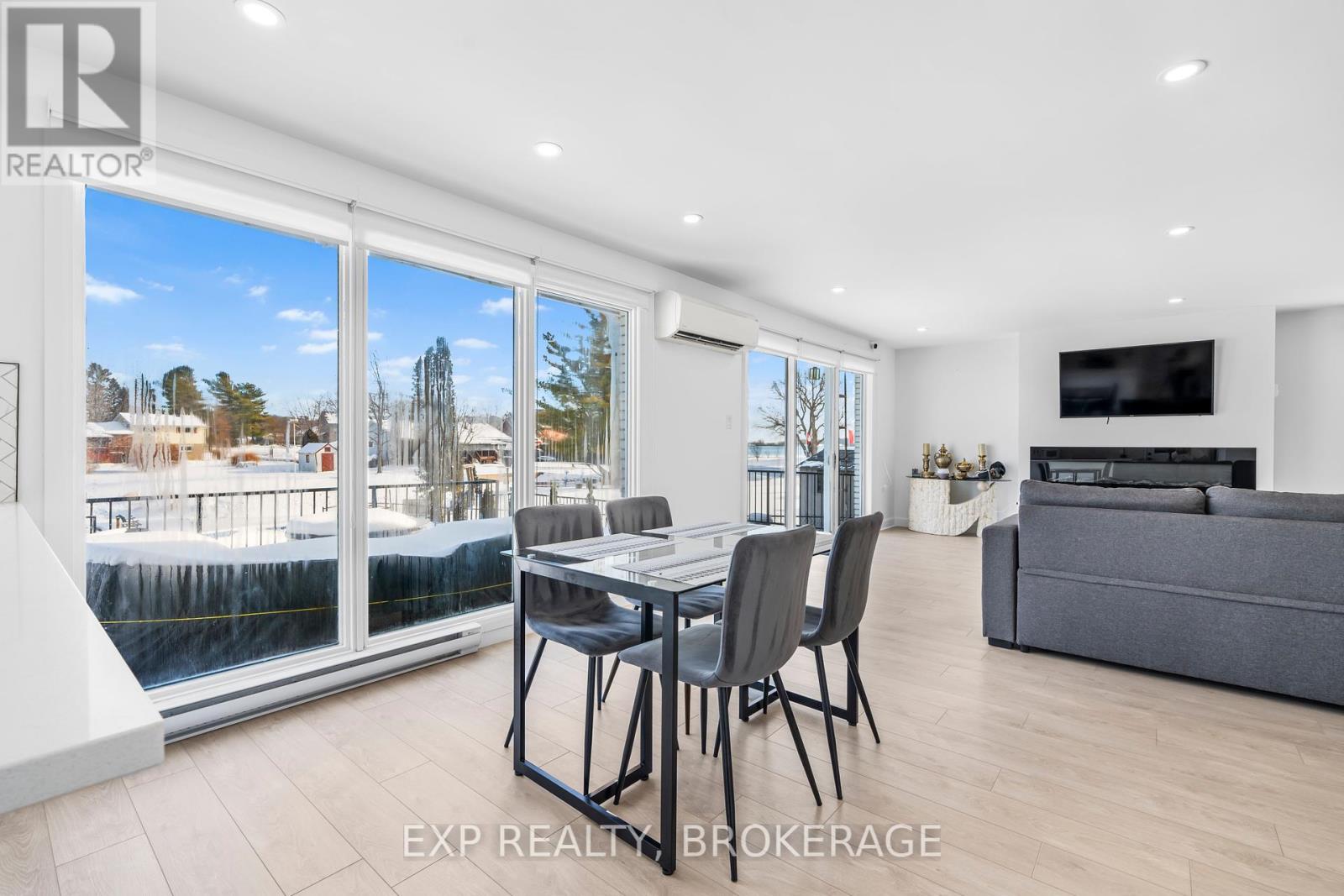5 Bedroom
2 Bathroom
1,100 - 1,500 ft2
Bungalow
Fireplace
Above Ground Pool
Heat Pump
Waterfront
Landscaped
$1,225,000
Welcome to 72 Willowbank Road West, a turnkey all-season retreat in the Heart of the 1000 Islands Region. Nestled in the picturesque landscape of Leeds and Grenville, this beautifully updated all-season home is the perfect blend of comfort, style, and functionality. Set on a spacious lot with stunning outdoor features and recent top-to-bottom renovations, this property is move-in ready with nothing left to do but enjoy. Step inside to discover a fully renovated interior (all updates completed within the past 4 years), including brand-new appliances, a modern heating element (owned, not rented), and a new water system complete with a well pump for reliable year-round living. Stay comfortable in any season with a power generator, 2 new sump pumps (April 2025), and an excellent-condition roof that ensures long-term peace of mind. The expansive heated swimming pool makes summer entertaining a breeze, while the large garage provides ample space for vehicles, toys, or workshop use. Outdoor living is elevated by a brand-new deck, fencing around the deck and lot, and an optional furniture package for a truly turnkey experience. Boating enthusiasts will appreciate the available boat (NOT included in the listing price), perfect for enjoying the nearby waterways. Whether you are looking for a permanent residence, vacation home, or investment property, 72 Willowbank Road West checks all the boxes with modern upgrades, thoughtful details, and unbeatable value. Don't miss your opportunity to own this well-maintained, thoughtfully updated gem. Schedule a private showing today. (id:28469)
Property Details
|
MLS® Number
|
X12060059 |
|
Property Type
|
Single Family |
|
Community Name
|
02 - Front of Leeds & Seeleys Bay |
|
Amenities Near By
|
Park |
|
Easement
|
Unknown |
|
Features
|
Irregular Lot Size, Conservation/green Belt, Lighting |
|
Parking Space Total
|
5 |
|
Pool Type
|
Above Ground Pool |
|
Structure
|
Deck |
|
View Type
|
River View, Direct Water View |
|
Water Front Type
|
Waterfront |
Building
|
Bathroom Total
|
2 |
|
Bedrooms Above Ground
|
3 |
|
Bedrooms Below Ground
|
2 |
|
Bedrooms Total
|
5 |
|
Age
|
51 To 99 Years |
|
Amenities
|
Fireplace(s) |
|
Appliances
|
All, Furniture, Microwave, Alarm System, Water Treatment, Window Coverings |
|
Architectural Style
|
Bungalow |
|
Basement Features
|
Walk-up |
|
Basement Type
|
Full |
|
Construction Style Attachment
|
Detached |
|
Exterior Finish
|
Brick |
|
Fire Protection
|
Alarm System |
|
Fireplace Present
|
Yes |
|
Foundation Type
|
Block |
|
Half Bath Total
|
1 |
|
Heating Fuel
|
Electric |
|
Heating Type
|
Heat Pump |
|
Stories Total
|
1 |
|
Size Interior
|
1,100 - 1,500 Ft2 |
|
Type
|
House |
|
Utility Water
|
Drilled Well |
Parking
Land
|
Access Type
|
Private Docking |
|
Acreage
|
No |
|
Land Amenities
|
Park |
|
Landscape Features
|
Landscaped |
|
Sewer
|
Septic System |
|
Size Depth
|
240 Ft ,1 In |
|
Size Frontage
|
75 Ft |
|
Size Irregular
|
75 X 240.1 Ft |
|
Size Total Text
|
75 X 240.1 Ft|under 1/2 Acre |
|
Zoning Description
|
Rr |
Rooms
| Level |
Type |
Length |
Width |
Dimensions |
|
Basement |
Bedroom 5 |
5.15 m |
3.81 m |
5.15 m x 3.81 m |
|
Basement |
Laundry Room |
7.02 m |
2.82 m |
7.02 m x 2.82 m |
|
Basement |
Recreational, Games Room |
9.03 m |
8.18 m |
9.03 m x 8.18 m |
|
Basement |
Bedroom 4 |
5.15 m |
3.73 m |
5.15 m x 3.73 m |
|
Main Level |
Foyer |
3.62 m |
2.4 m |
3.62 m x 2.4 m |
|
Main Level |
Kitchen |
4.26 m |
3.77 m |
4.26 m x 3.77 m |
|
Main Level |
Dining Room |
3.84 m |
3.67 m |
3.84 m x 3.67 m |
|
Main Level |
Living Room |
6.48 m |
4.55 m |
6.48 m x 4.55 m |
|
Main Level |
Office |
3.65 m |
2.77 m |
3.65 m x 2.77 m |
|
Main Level |
Primary Bedroom |
3.79 m |
3.67 m |
3.79 m x 3.67 m |
|
Main Level |
Bedroom 2 |
3.32 m |
3.09 m |
3.32 m x 3.09 m |
|
Main Level |
Bedroom 3 |
3.3 m |
3.04 m |
3.3 m x 3.04 m |















































