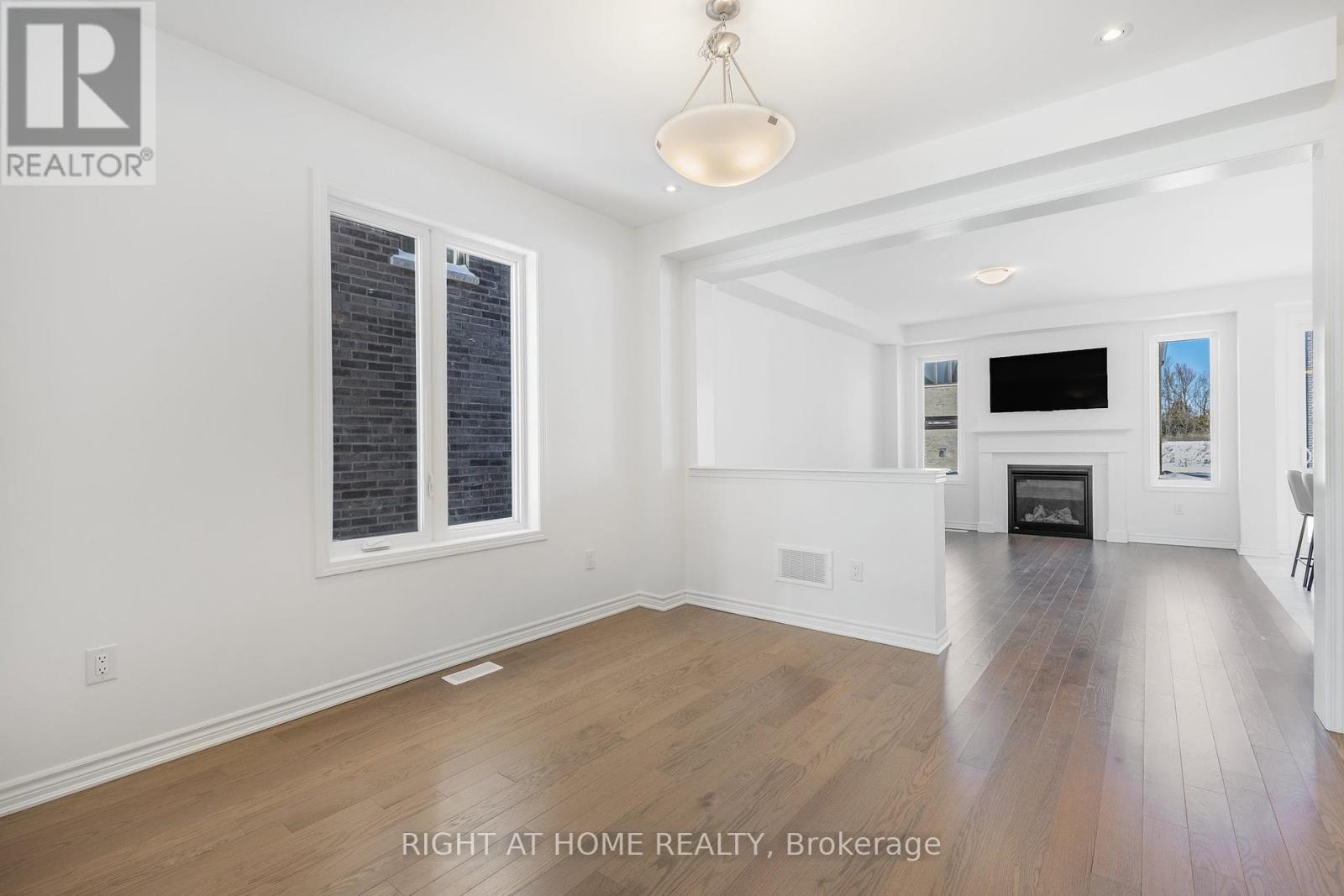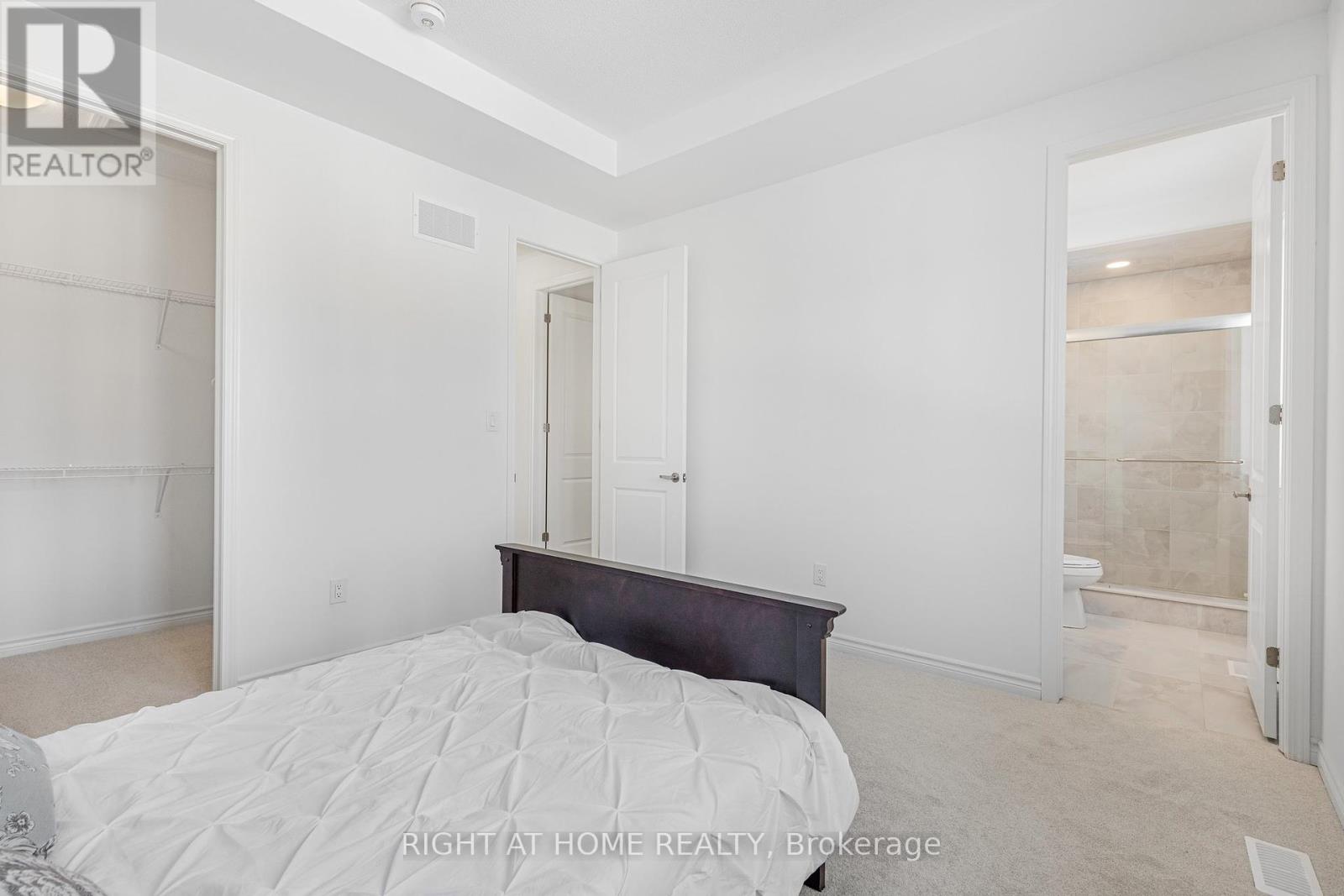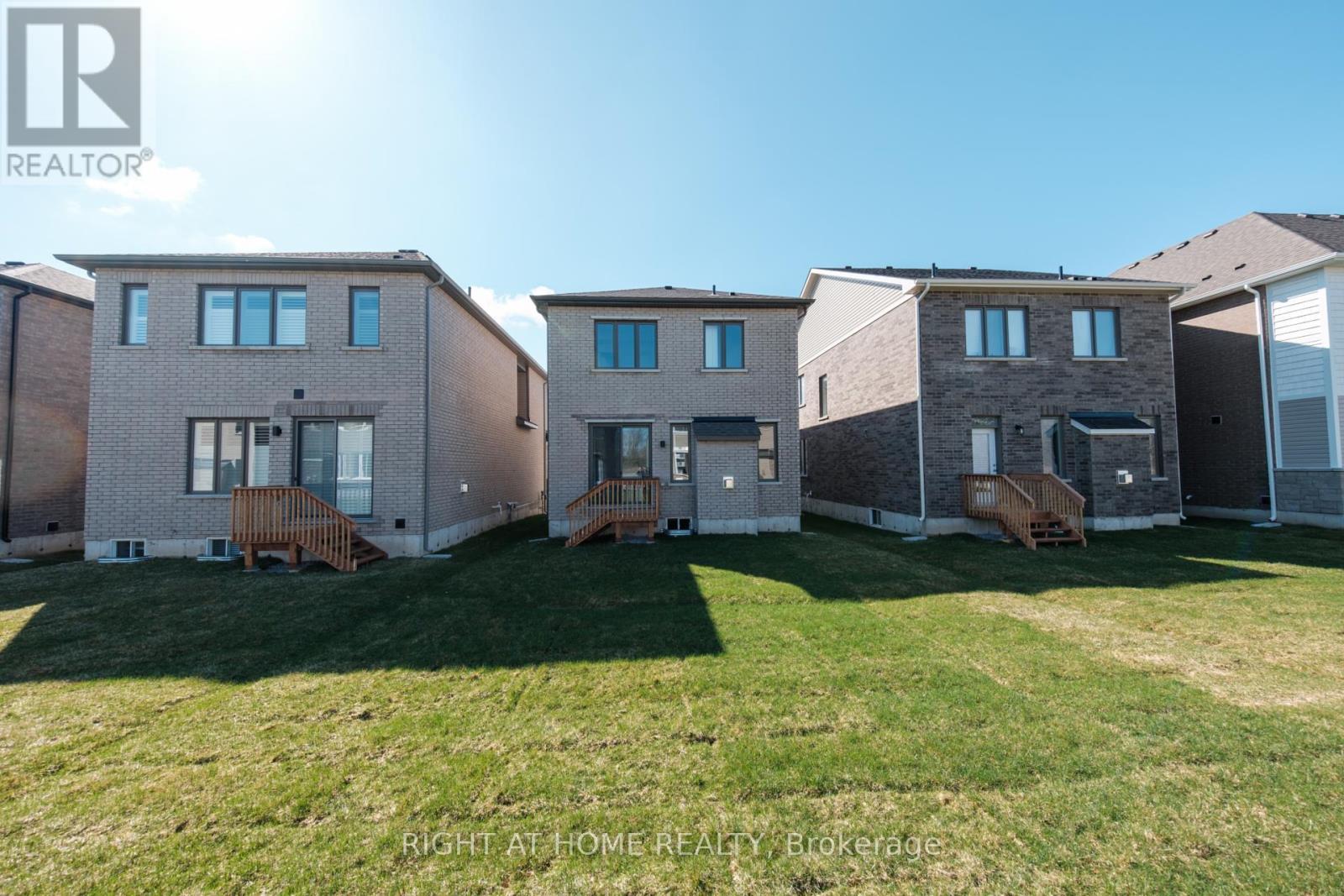4 Bedroom
3 Bathroom
Fireplace
Central Air Conditioning
Forced Air
$888,000
Welcome to Lake Haven development. Your dream home built by Mattamy Homes, featuring the esteemed Baldwin Elevation floor plan in a desirable 4 bedroom, 3 bath configuration. This meticulously crafted residence boasts an array of premium builder upgrades, with particular emphasis on the heart of the home - the kitchen.Step into luxury as you explore the open-concept living spaces adorned with high-quality finishes and attention to detail. The second floor conveniently hosts a laundry room, offering utmost convenience for modern living.Nestled in a sought-after Lake Haven development, this home combines comfort, style, and functionality, presenting an unparalleled opportunity to make your homeownership dreams a reality. Don't miss the chance to make this exceptional property yours. Schedule your viewing today! (id:27910)
Open House
This property has open houses!
Starts at:
12:00 pm
Ends at:
2:00 pm
Property Details
|
MLS® Number
|
N8414090 |
|
Property Type
|
Single Family |
|
Community Name
|
Rural Innisfil |
|
Amenities Near By
|
Beach, Marina, Schools |
|
Community Features
|
School Bus |
|
Features
|
Sump Pump |
|
Parking Space Total
|
2 |
|
Structure
|
Deck, Porch |
Building
|
Bathroom Total
|
3 |
|
Bedrooms Above Ground
|
4 |
|
Bedrooms Total
|
4 |
|
Appliances
|
Dishwasher, Dryer, Refrigerator, Stove, Washer |
|
Basement Development
|
Unfinished |
|
Basement Type
|
N/a (unfinished) |
|
Construction Style Attachment
|
Detached |
|
Cooling Type
|
Central Air Conditioning |
|
Exterior Finish
|
Brick, Stucco |
|
Fireplace Present
|
Yes |
|
Fireplace Total
|
1 |
|
Foundation Type
|
Poured Concrete |
|
Heating Fuel
|
Natural Gas |
|
Heating Type
|
Forced Air |
|
Stories Total
|
2 |
|
Type
|
House |
|
Utility Water
|
Municipal Water |
Parking
Land
|
Acreage
|
No |
|
Land Amenities
|
Beach, Marina, Schools |
|
Sewer
|
Sanitary Sewer |
|
Size Irregular
|
12 X 32 M |
|
Size Total Text
|
12 X 32 M |
Rooms
| Level |
Type |
Length |
Width |
Dimensions |
|
Second Level |
Laundry Room |
|
|
Measurements not available |
|
Second Level |
Bathroom |
|
|
Measurements not available |
|
Second Level |
Bathroom |
|
|
Measurements not available |
|
Second Level |
Primary Bedroom |
3.8 m |
3.65 m |
3.8 m x 3.65 m |
|
Second Level |
Bedroom 2 |
2.74 m |
3 m |
2.74 m x 3 m |
|
Second Level |
Bedroom 3 |
2.74 m |
3 m |
2.74 m x 3 m |
|
Second Level |
Bedroom 4 |
3.5 m |
2.74 m |
3.5 m x 2.74 m |
|
Main Level |
Foyer |
4.26 m |
3.65 m |
4.26 m x 3.65 m |
|
Main Level |
Dining Room |
3.5 m |
3.41 m |
3.5 m x 3.41 m |
|
Main Level |
Great Room |
4.87 m |
3.65 m |
4.87 m x 3.65 m |
|
Main Level |
Kitchen |
4 m |
3 m |
4 m x 3 m |
Utilities























