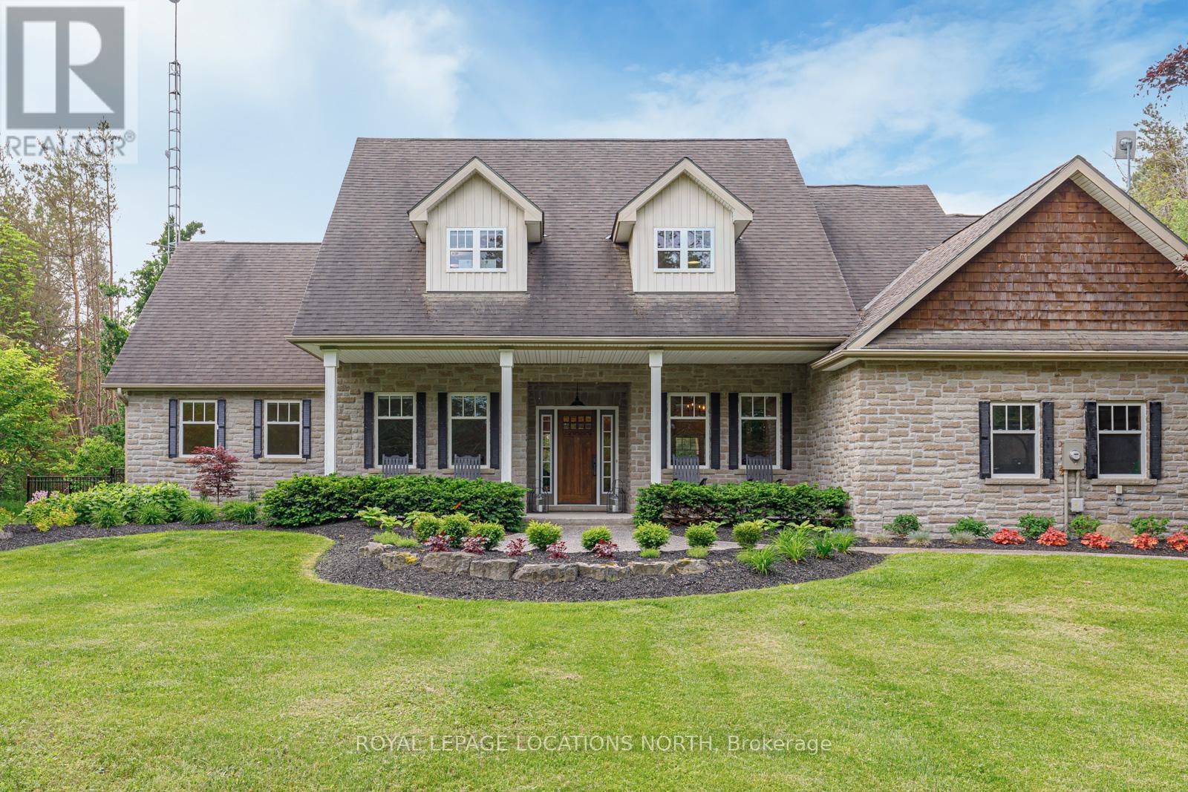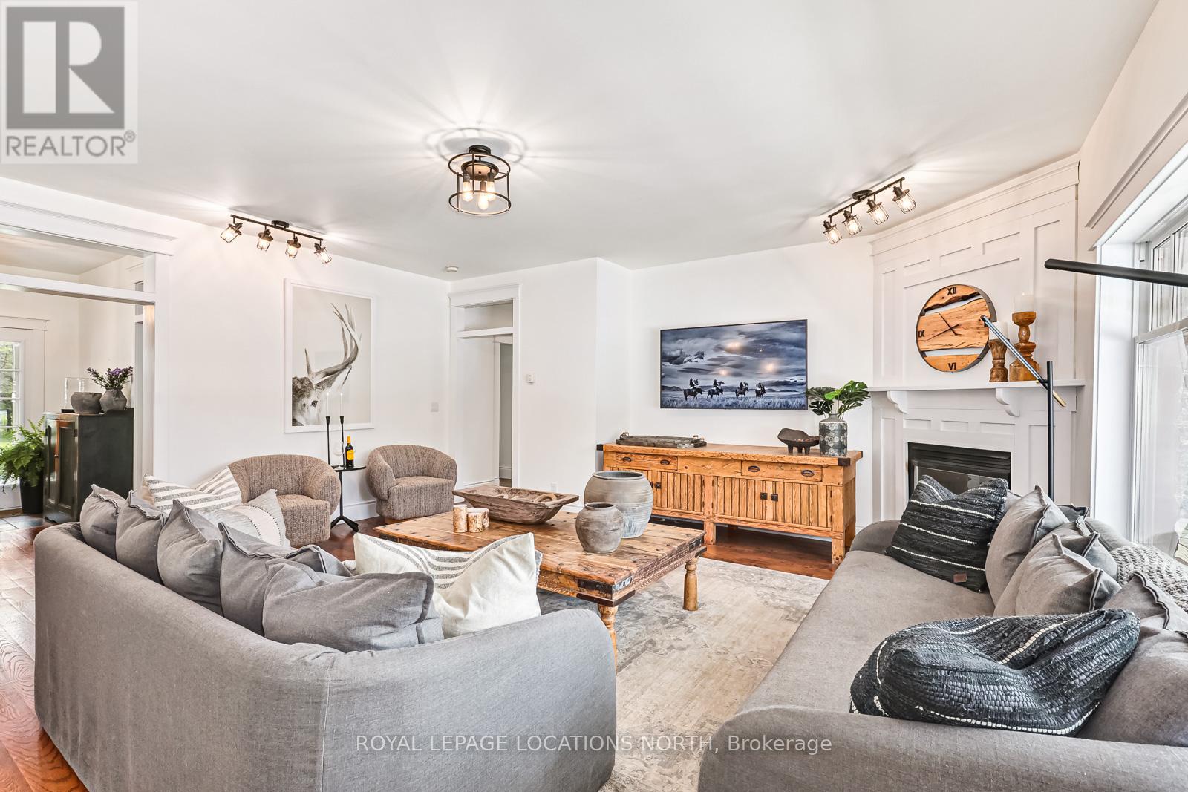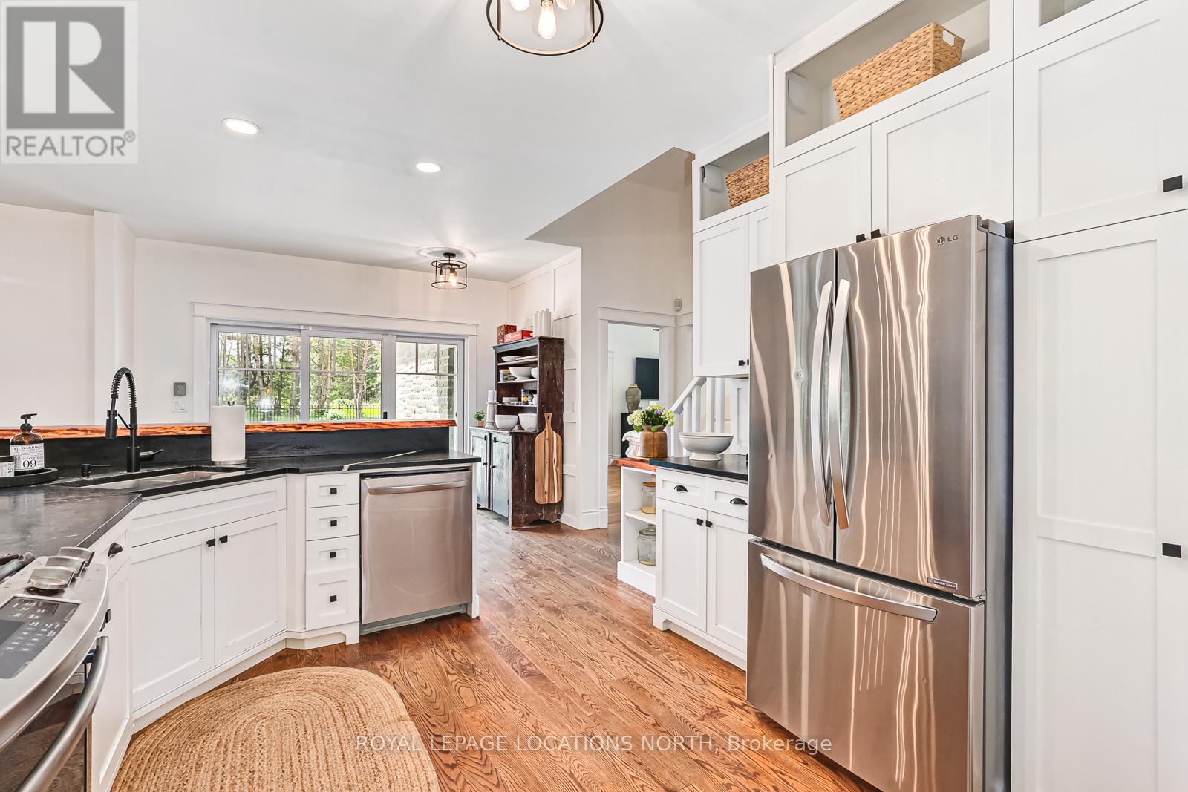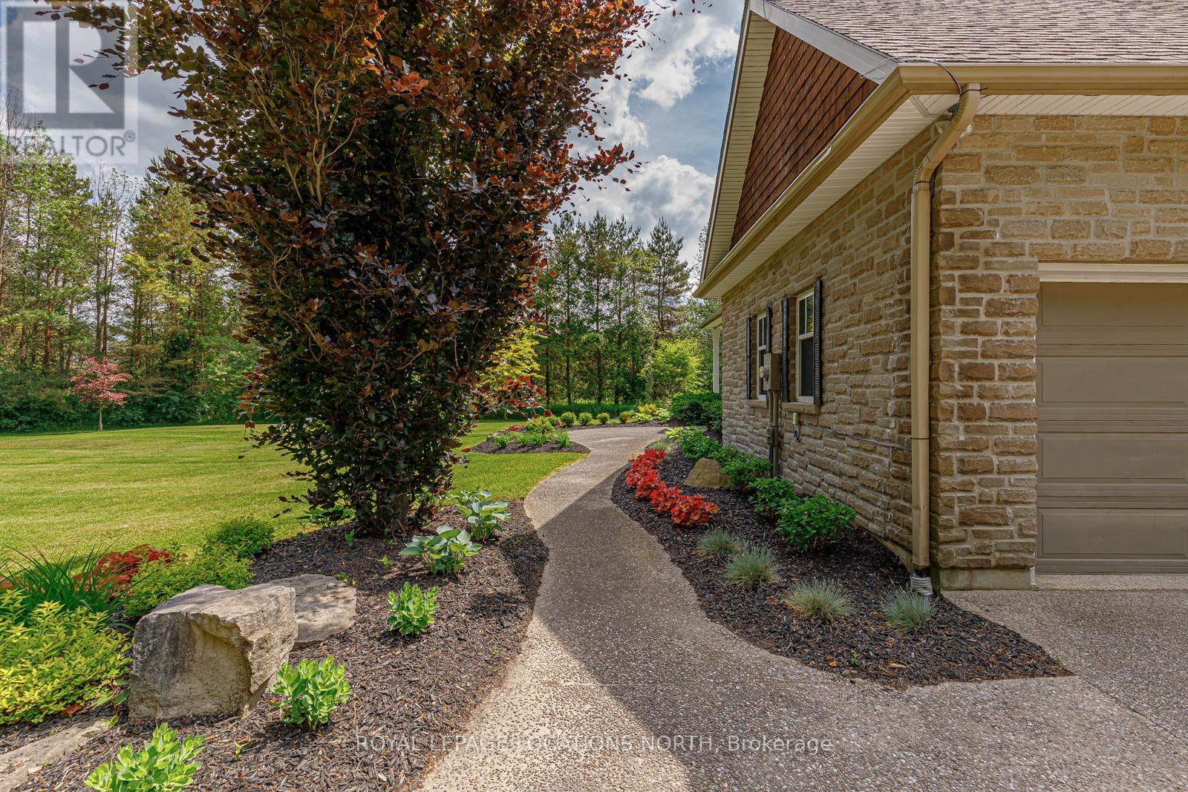5 Bedroom
3 Bathroom
Fireplace
Inground Pool
Central Air Conditioning
Forced Air
Landscaped
$2,349,000
Stunning 5 bedroom, 3 bathroom, two-storey residence nestled on over 3 acres of privacy, complete with a heated and insulated triple car garage. Enjoy the outdoors at its finest with a stunning, fully fenced in-ground saltwater swimming pool, surrounded by interlock stone and a covered BBQ area, creating the perfect entertainment space. The open-concept kitchen and living room area features a cozy gas fireplace, stainless steel appliances, a gas stovetop, and a durable soapstone countertop. A grand dining room with built-in cabinetry and ample space for a full-size table. The main floor boasts a primary bedroom with a luxurious 5-piece ensuite bathroom, including his and hers closets, heated floors, a Jacuzzi tub, a glass shower, and dual sinks. Four generously sized additional bedrooms and an upstairs bonus family room. Since September 2023, the property has seen numerous updates: new gardens, an updated water system, a new pool liner, a rear patio, a side parking area, tree removals, new lawns at the rear of the house, a new pool fence, and a freshly repainted interior. Conveniently located near the trail system and the amenities of downtown Collingwood, youll have easy access to skiing, hiking, biking, and more. (id:27910)
Property Details
|
MLS® Number
|
S8408028 |
|
Property Type
|
Single Family |
|
Community Name
|
Rural Clearview |
|
Features
|
Wooded Area, Level |
|
Parking Space Total
|
13 |
|
Pool Type
|
Inground Pool |
Building
|
Bathroom Total
|
3 |
|
Bedrooms Above Ground
|
5 |
|
Bedrooms Total
|
5 |
|
Appliances
|
Garage Door Opener Remote(s), Dishwasher, Dryer, Garage Door Opener, Range, Refrigerator, Satellite Dish, Stove, Washer, Window Coverings |
|
Basement Type
|
Crawl Space |
|
Construction Style Attachment
|
Detached |
|
Cooling Type
|
Central Air Conditioning |
|
Exterior Finish
|
Stone |
|
Fireplace Present
|
Yes |
|
Fireplace Total
|
1 |
|
Foundation Type
|
Block |
|
Heating Fuel
|
Propane |
|
Heating Type
|
Forced Air |
|
Stories Total
|
2 |
|
Type
|
House |
Parking
Land
|
Acreage
|
No |
|
Landscape Features
|
Landscaped |
|
Sewer
|
Septic System |
|
Size Irregular
|
220 X 630 Ft |
|
Size Total Text
|
220 X 630 Ft |
Rooms
| Level |
Type |
Length |
Width |
Dimensions |
|
Second Level |
Family Room |
3.71 m |
3.58 m |
3.71 m x 3.58 m |
|
Second Level |
Bedroom |
4.6 m |
3.07 m |
4.6 m x 3.07 m |
|
Second Level |
Bedroom |
3.91 m |
3.05 m |
3.91 m x 3.05 m |
|
Main Level |
Primary Bedroom |
5.59 m |
4.04 m |
5.59 m x 4.04 m |
|
Main Level |
Kitchen |
4.14 m |
3.99 m |
4.14 m x 3.99 m |
|
Main Level |
Living Room |
5.84 m |
5.79 m |
5.84 m x 5.79 m |
|
Main Level |
Bedroom |
3.99 m |
3.63 m |
3.99 m x 3.63 m |
|
Main Level |
Bedroom |
3.45 m |
2.92 m |
3.45 m x 2.92 m |
|
Main Level |
Dining Room |
4.57 m |
3.28 m |
4.57 m x 3.28 m |








































