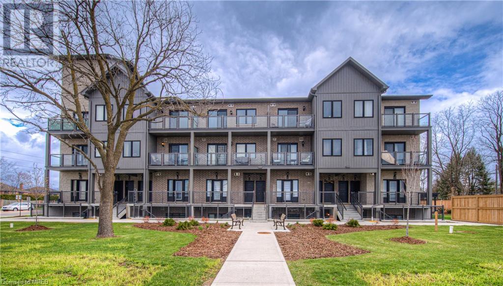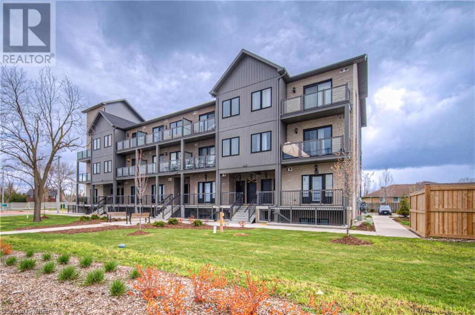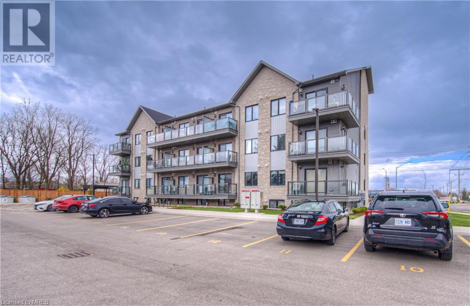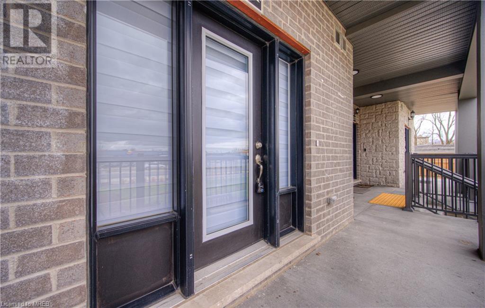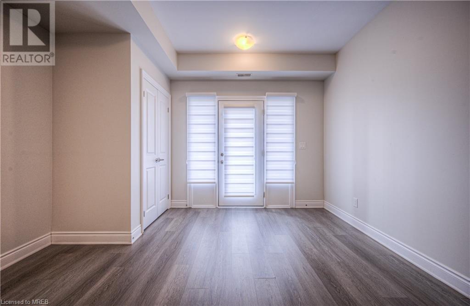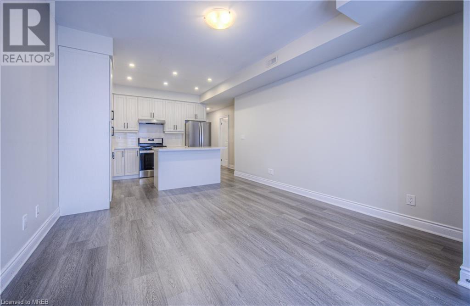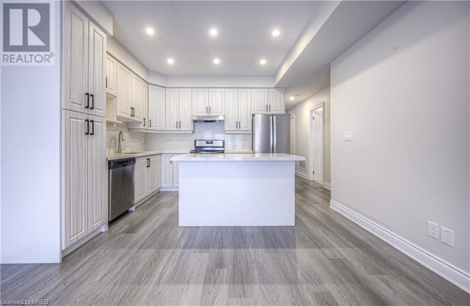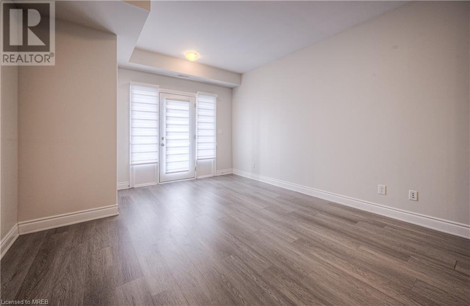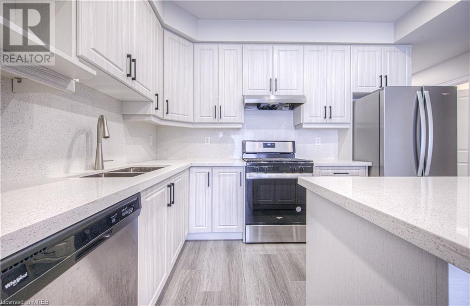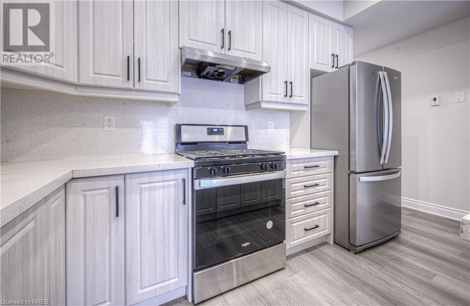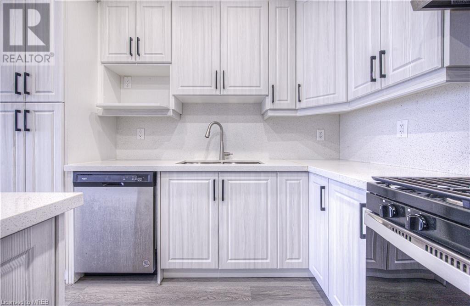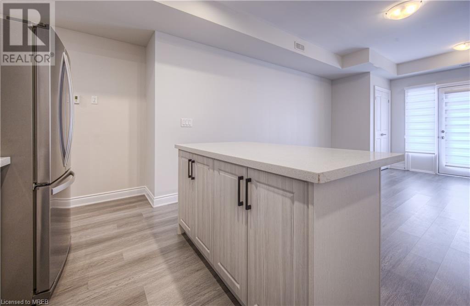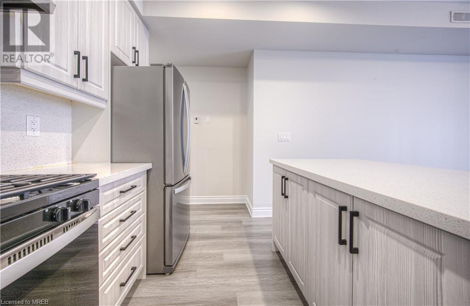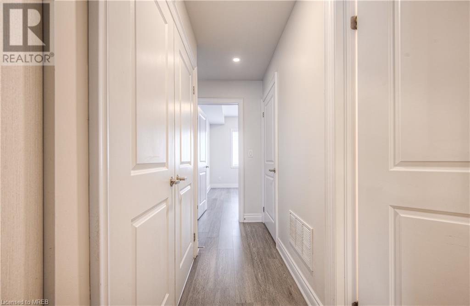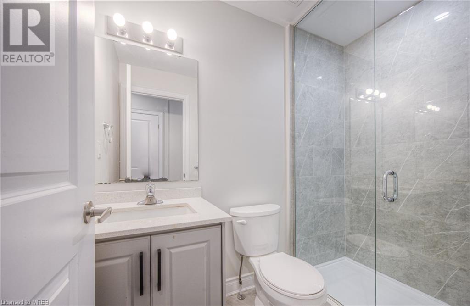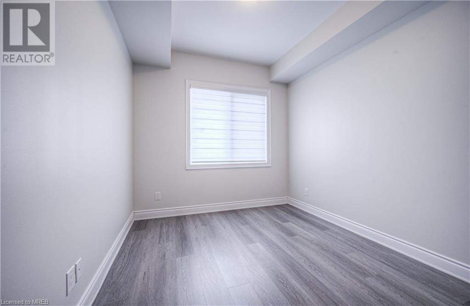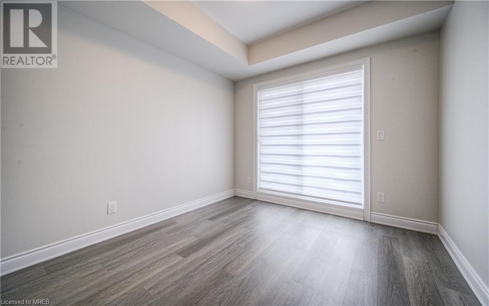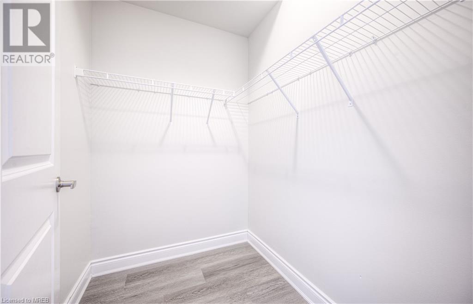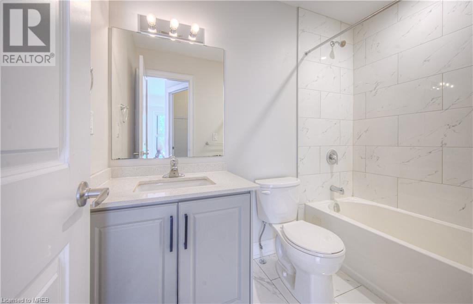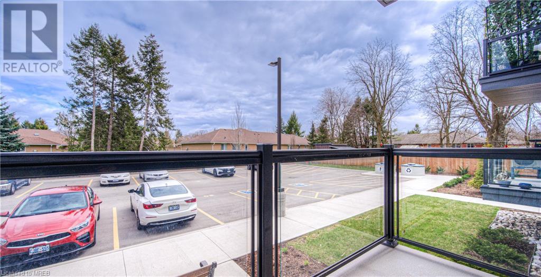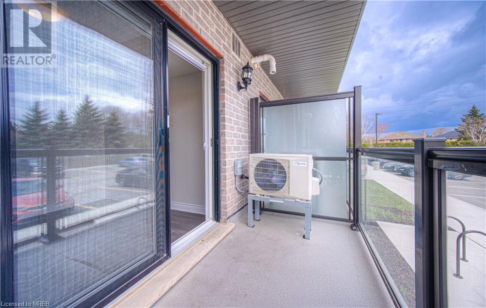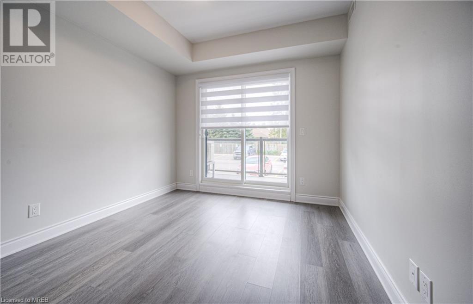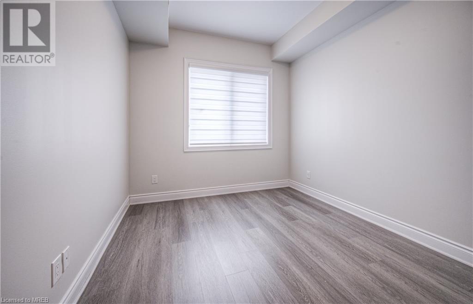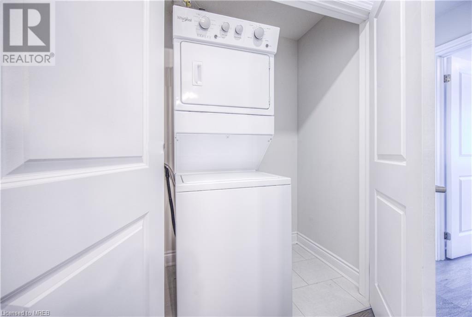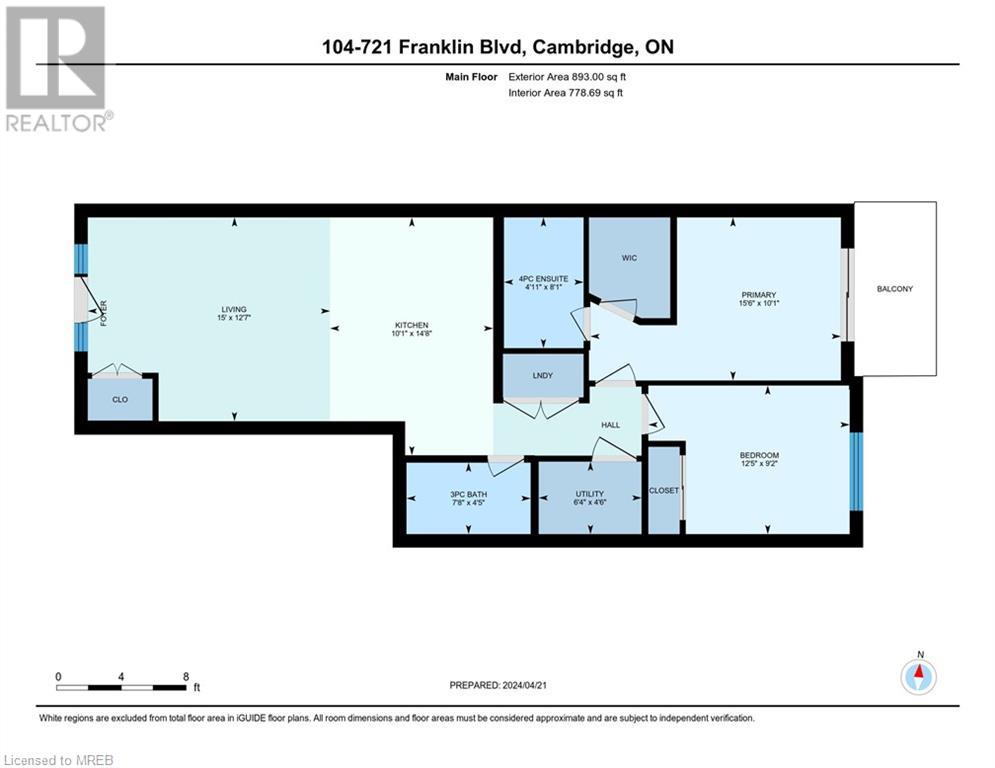2 Bedroom
2 Bathroom
893
Central Air Conditioning
Forced Air
$499,900Maintenance, Landscaping
$234.34 Monthly
Welcome to this stunning one-year-old stacked townhouse ideally situated in a prime central location, perfect for first-time homebuyers or investors alike! This exceptional 2-bedroom, 2-bathroom home boasts the ease of one-floor living with soaring 9-foot ceilings and stylish vinyl flooring throughout. The heart of the home, the kitchen, is a chef's dream, featuring modern cabinetry with soft-close doors, luxurious quartz countertops, and a convenient central island, overlooking the spacious open-concept living and dining area, perfect for entertaining guests. Escape to the primary bedroom retreat, flooded with natural light from large windows, complete with an ensuite washroom and a generous walk-in closet. Step outside onto the balcony to enjoy your morning beverage and breathe in the fresh air. The second bedroom offers ample space and storage, ensuring comfort and convenience. With in-unit laundry facilities, one surface parking spot, and stainless steel appliances included, this home offers everything you need for effortless living. Enjoy the convenience of being steps away from transit, close to Highway 401, schools, shopping, restaurants, and more. Don't miss out on this incredible opportunity ! (id:27910)
Property Details
|
MLS® Number
|
40575708 |
|
Property Type
|
Single Family |
|
Amenities Near By
|
Hospital, Park, Place Of Worship, Public Transit, Schools |
|
Features
|
Conservation/green Belt, Balcony, Paved Driveway |
|
Parking Space Total
|
1 |
Building
|
Bathroom Total
|
2 |
|
Bedrooms Above Ground
|
2 |
|
Bedrooms Total
|
2 |
|
Appliances
|
Dishwasher, Dryer, Refrigerator, Water Softener, Washer, Gas Stove(s) |
|
Basement Type
|
None |
|
Construction Style Attachment
|
Attached |
|
Cooling Type
|
Central Air Conditioning |
|
Exterior Finish
|
Brick, Vinyl Siding |
|
Fire Protection
|
Smoke Detectors |
|
Foundation Type
|
Poured Concrete |
|
Heating Fuel
|
Natural Gas |
|
Heating Type
|
Forced Air |
|
Size Interior
|
893 |
|
Type
|
Row / Townhouse |
|
Utility Water
|
Municipal Water |
Land
|
Access Type
|
Highway Access |
|
Acreage
|
No |
|
Land Amenities
|
Hospital, Park, Place Of Worship, Public Transit, Schools |
|
Sewer
|
Municipal Sewage System |
|
Zoning Description
|
R3 |
Rooms
| Level |
Type |
Length |
Width |
Dimensions |
|
Main Level |
Utility Room |
|
|
4'6'' x 6'4'' |
|
Main Level |
3pc Bathroom |
|
|
4'5'' x 7'8'' |
|
Main Level |
4pc Bathroom |
|
|
8'1'' x 4'11'' |
|
Main Level |
Bedroom |
|
|
9'2'' x 12'5'' |
|
Main Level |
Primary Bedroom |
|
|
10'1'' x 15'6'' |
|
Main Level |
Kitchen |
|
|
14'8'' x 10'1'' |
|
Main Level |
Living Room |
|
|
12'7'' x 15'0'' |

