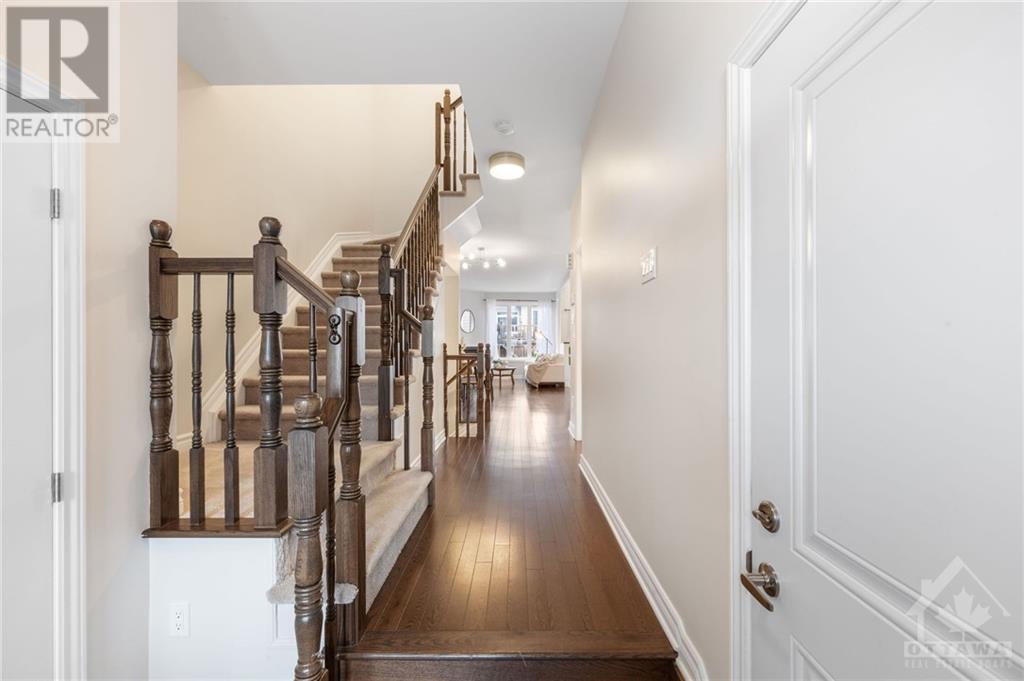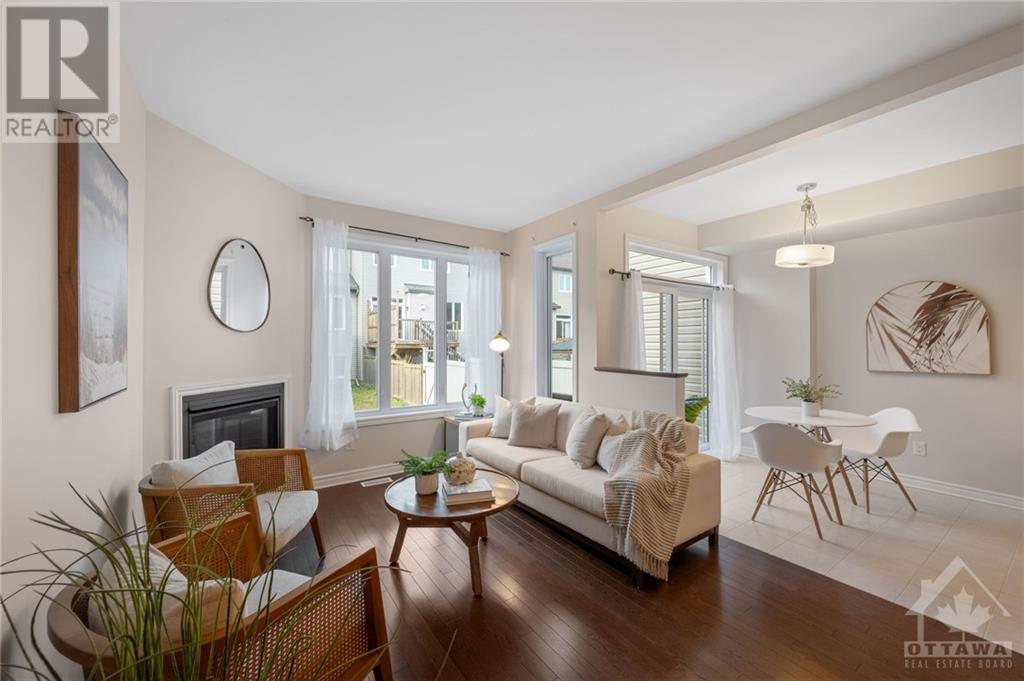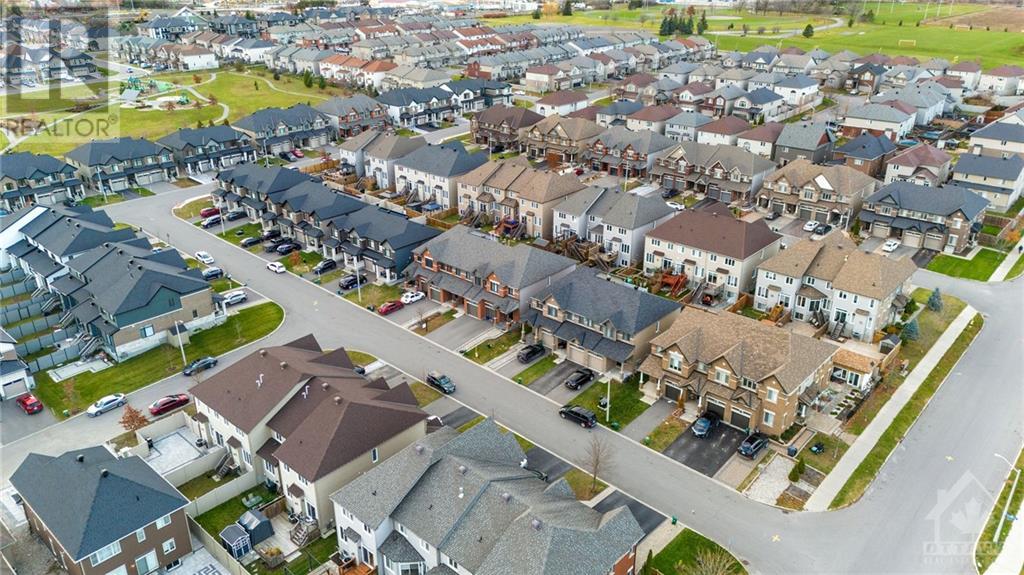4 Bedroom
4 Bathroom
Fireplace
Central Air Conditioning
Forced Air
$648,999
This beautiful townhome offers approximately 1946 sqft (according to builder floor plan) of stylish, modern finishes. The main level features an open living & dining area with hardwood floors filled with natural light. A cozy gas fireplace adds warmth & charm to the living space. The kitchen is equipped with high-end stainless steel appliances, granite countertops, a walk-in pantry & a cozy breakfast nook. Upstairs, the primary bedroom includes a walk-in closet & ensuite with a soaker tub & separate shower, along with two additional bedrooms, a full bathroom & laundry. A door separates the basement creating a large, versatile space that can be used as a family room or basement suite for multi-generational living. The bsmt includes a full ensuite bath, ample storage & is spacious enough to function as both a bedroom & living area. Located in Leitrim’s family-oriented community, close to medical centers, shopping, groceries, highway, the airport, future LRT, sports facilities & NCC land. (id:28469)
Property Details
|
MLS® Number
|
1415615 |
|
Property Type
|
Single Family |
|
Neigbourhood
|
Leitrim |
|
AmenitiesNearBy
|
Airport, Public Transit, Recreation Nearby |
|
CommunityFeatures
|
Adult Oriented, Family Oriented |
|
Features
|
Automatic Garage Door Opener |
|
ParkingSpaceTotal
|
3 |
Building
|
BathroomTotal
|
4 |
|
BedroomsAboveGround
|
3 |
|
BedroomsBelowGround
|
1 |
|
BedroomsTotal
|
4 |
|
Appliances
|
Refrigerator, Dishwasher, Dryer, Stove, Washer |
|
BasementDevelopment
|
Finished |
|
BasementType
|
Full (finished) |
|
ConstructedDate
|
2019 |
|
CoolingType
|
Central Air Conditioning |
|
ExteriorFinish
|
Brick, Siding, Vinyl |
|
FireProtection
|
Smoke Detectors |
|
FireplacePresent
|
Yes |
|
FireplaceTotal
|
1 |
|
FlooringType
|
Wall-to-wall Carpet, Hardwood, Tile |
|
FoundationType
|
Poured Concrete |
|
HalfBathTotal
|
1 |
|
HeatingFuel
|
Natural Gas |
|
HeatingType
|
Forced Air |
|
StoriesTotal
|
2 |
|
Type
|
Row / Townhouse |
|
UtilityWater
|
Municipal Water |
Parking
|
Attached Garage
|
|
|
Inside Entry
|
|
Land
|
Acreage
|
No |
|
LandAmenities
|
Airport, Public Transit, Recreation Nearby |
|
Sewer
|
Municipal Sewage System |
|
SizeDepth
|
63 Ft ,5 In |
|
SizeFrontage
|
19 Ft ,8 In |
|
SizeIrregular
|
19.66 Ft X 63.38 Ft |
|
SizeTotalText
|
19.66 Ft X 63.38 Ft |
|
ZoningDescription
|
Residential |
Rooms
| Level |
Type |
Length |
Width |
Dimensions |
|
Second Level |
Bedroom |
|
|
11'7" x 15'10" |
|
Second Level |
Bedroom |
|
|
9'4" x 10'9" |
|
Second Level |
Bedroom |
|
|
9'2" x 11'7" |
|
Second Level |
1pc Ensuite Bath |
|
|
Measurements not available |
|
Second Level |
Full Bathroom |
|
|
Measurements not available |
|
Second Level |
Laundry Room |
|
|
Measurements not available |
|
Basement |
Recreation Room |
|
|
11'10" x 22'3" |
|
Main Level |
Dining Room |
|
|
10'0" x 10'0" |
|
Main Level |
Living Room |
|
|
22'0" x 10'0" |
|
Main Level |
Kitchen |
|
|
8'0" x 8'6" |
































