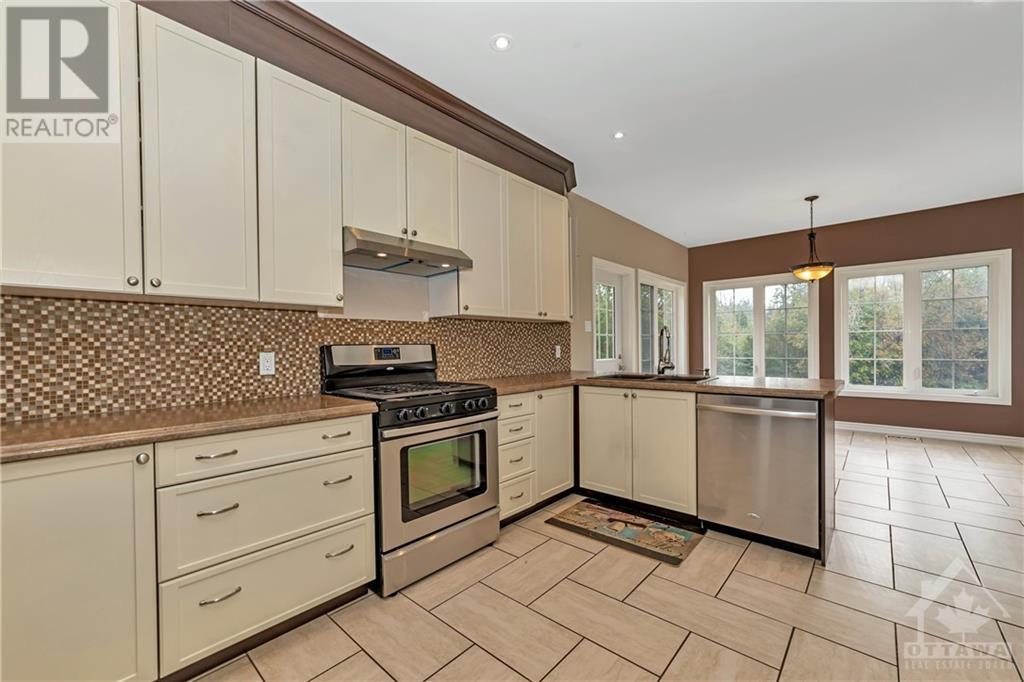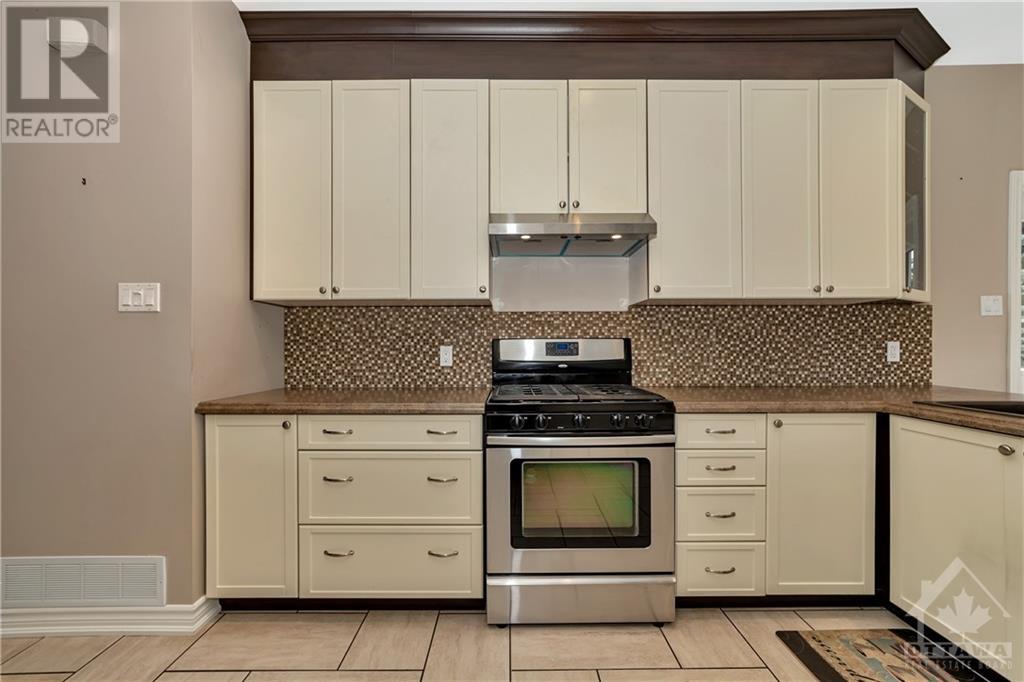3 Bedroom
3 Bathroom
Bungalow
Fireplace
Central Air Conditioning
Forced Air
$819,900
Country living at its finest! Welcome home to this beautiful bungalow on a 0.35 acre plot of land with no rear neighbours. Situated in Greely just a quick 5-min drive into Findlay Creek for all of your shopping, restaurants and amenities. Beautiful curb appeal with interlock pathways, trees, and a covered front porch to enjoy your morning coffee on. This home boasts hardwd flooring, pot lighting and large open living spaces. Enjoy cooking in the large kitchen with upgraded cabinetry, S/S appls, and a wrap around island with a counter bar. Living room features a cozy electric FP for winter nights and in the summer enjoy dinner in the stunning dining rm surrounded by wall to wall windows. Basement is ready to be turned into whatever your needs are - just needs a ceiling to be finished. Massive open area with a convenient partial bath already complete. Enjoy entertaining in the backyard with views of the forest behind. Separate oversized garage perfect for holding all your tools and toys! (id:28469)
Property Details
|
MLS® Number
|
1413613 |
|
Property Type
|
Single Family |
|
Neigbourhood
|
Greely |
|
AmenitiesNearBy
|
Golf Nearby, Recreation Nearby, Shopping |
|
CommunityFeatures
|
Family Oriented |
|
Features
|
Wooded Area |
|
ParkingSpaceTotal
|
10 |
|
Structure
|
Patio(s) |
Building
|
BathroomTotal
|
3 |
|
BedroomsAboveGround
|
3 |
|
BedroomsTotal
|
3 |
|
Appliances
|
Refrigerator, Dishwasher, Dryer, Stove, Washer |
|
ArchitecturalStyle
|
Bungalow |
|
BasementDevelopment
|
Partially Finished |
|
BasementType
|
Full (partially Finished) |
|
ConstructedDate
|
2010 |
|
ConstructionMaterial
|
Wood Frame |
|
ConstructionStyleAttachment
|
Detached |
|
CoolingType
|
Central Air Conditioning |
|
ExteriorFinish
|
Brick, Siding |
|
FireplacePresent
|
Yes |
|
FireplaceTotal
|
1 |
|
FlooringType
|
Wall-to-wall Carpet, Hardwood, Tile |
|
FoundationType
|
Poured Concrete |
|
HalfBathTotal
|
1 |
|
HeatingFuel
|
Natural Gas |
|
HeatingType
|
Forced Air |
|
StoriesTotal
|
1 |
|
Type
|
House |
|
UtilityWater
|
Municipal Water |
Parking
|
Detached Garage
|
|
|
Attached Garage
|
|
|
Inside Entry
|
|
|
Oversize
|
|
Land
|
Acreage
|
No |
|
FenceType
|
Fenced Yard |
|
LandAmenities
|
Golf Nearby, Recreation Nearby, Shopping |
|
Sewer
|
Septic System |
|
SizeDepth
|
149 Ft ,10 In |
|
SizeFrontage
|
99 Ft ,11 In |
|
SizeIrregular
|
0.35 |
|
SizeTotal
|
0.35 Ac |
|
SizeTotalText
|
0.35 Ac |
|
ZoningDescription
|
Residential |
Rooms
| Level |
Type |
Length |
Width |
Dimensions |
|
Lower Level |
Recreation Room |
|
|
48'9" x 40'8" |
|
Lower Level |
Partial Bathroom |
|
|
5'5" x 5'2" |
|
Lower Level |
Storage |
|
|
13'6" x 10'4" |
|
Main Level |
Living Room |
|
|
17'11" x 15'9" |
|
Main Level |
Dining Room |
|
|
11'10" x 10'11" |
|
Main Level |
Kitchen |
|
|
16'1" x 11'10" |
|
Main Level |
Full Bathroom |
|
|
10'1" x 7'9" |
|
Main Level |
Primary Bedroom |
|
|
16'6" x 15'7" |
|
Main Level |
3pc Ensuite Bath |
|
|
10'5" x 5'7" |
|
Main Level |
Other |
|
|
7'8" x 5'10" |
|
Main Level |
Bedroom |
|
|
16'8" x 11'0" |
|
Main Level |
Bedroom |
|
|
12'2" x 10'10" |
|
Main Level |
Other |
|
|
5'10" x 5'3" |
|
Main Level |
Laundry Room |
|
|
7'5" x 5'10" |
































