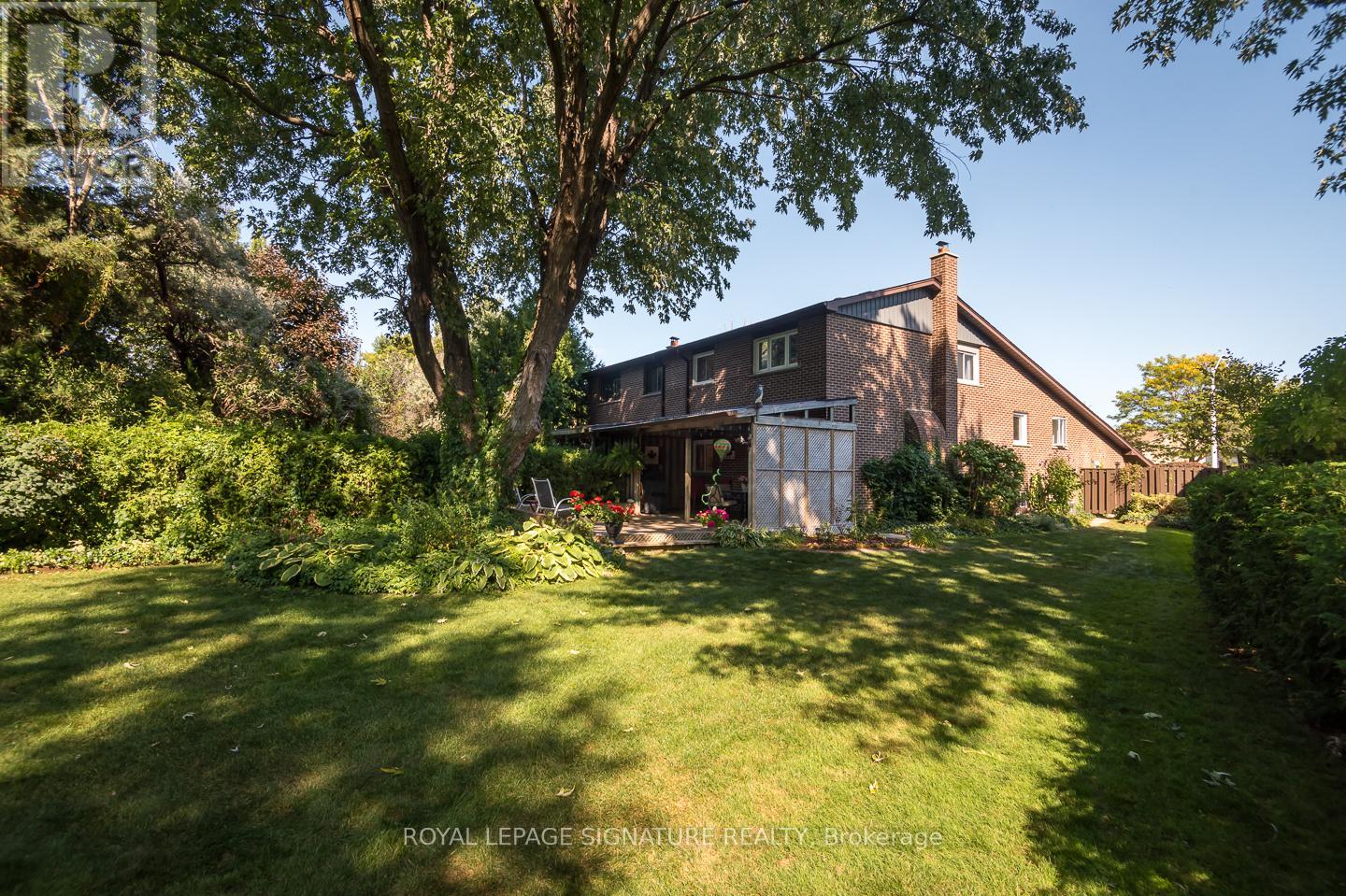4 Bedroom
2 Bathroom
Fireplace
Central Air Conditioning
Forced Air
$988,000
Welcome to your ideal family retreat nestled in the centre of Meadowvale! This beautifully cared-for 4-bedroom home offers a unique and spacious backsplit design, set on an expansive pie-shaped lot that stretches 200 feet deep and 70 feet wide at the rear, ensuring total privacy. Step inside to discover a sunlit, multi-level layout featuring gleaming hardwood floors throughout. The formal living and dining spaces blend seamlessly with a bright, modern white kitchen with an eat-in area, perfectly positioned to overlook the large, sunken family room and an additional 4th bedroom with its own private washroom ideal for an in-law suite or growing family needs. The lower level offers plenty of storage (large crawl space) and convenient interior garage access, providing the option for a separate entrance. Upstairs, you'll find 3 generously sized bedrooms and a full bathroom. Freshly painted in modern tones, this carpet-free home spans approximately 1550 square feet of comfortable living space. Conveniently located near a public school, this Meadowvale gem is a rare find and won't be on the market for long. Seize the opportunity to make it your own! (id:27910)
Property Details
|
MLS® Number
|
W9354097 |
|
Property Type
|
Single Family |
|
Community Name
|
Meadowvale |
|
AmenitiesNearBy
|
Public Transit |
|
ParkingSpaceTotal
|
3 |
Building
|
BathroomTotal
|
2 |
|
BedroomsAboveGround
|
4 |
|
BedroomsTotal
|
4 |
|
Appliances
|
Dishwasher, Dryer, Garage Door Opener, Refrigerator, Stove, Washer, Window Coverings |
|
BasementDevelopment
|
Partially Finished |
|
BasementType
|
Crawl Space (partially Finished) |
|
ConstructionStyleAttachment
|
Semi-detached |
|
ConstructionStyleSplitLevel
|
Backsplit |
|
CoolingType
|
Central Air Conditioning |
|
ExteriorFinish
|
Brick, Vinyl Siding |
|
FireplacePresent
|
Yes |
|
HalfBathTotal
|
1 |
|
HeatingFuel
|
Natural Gas |
|
HeatingType
|
Forced Air |
|
Type
|
House |
|
UtilityWater
|
Municipal Water |
Parking
Land
|
Acreage
|
No |
|
FenceType
|
Fenced Yard |
|
LandAmenities
|
Public Transit |
|
Sewer
|
Sanitary Sewer |
|
SizeDepth
|
178 Ft ,3 In |
|
SizeFrontage
|
25 Ft ,5 In |
|
SizeIrregular
|
25.48 X 178.3 Ft ; 12.74x12.74x35.44x54.14x88.72x70.12x208. |
|
SizeTotalText
|
25.48 X 178.3 Ft ; 12.74x12.74x35.44x54.14x88.72x70.12x208. |
Rooms
| Level |
Type |
Length |
Width |
Dimensions |
|
Second Level |
Primary Bedroom |
3.36 m |
4.29 m |
3.36 m x 4.29 m |
|
Second Level |
Bedroom |
3.36 m |
2.74 m |
3.36 m x 2.74 m |
|
Second Level |
Bedroom |
2.79 m |
3.23 m |
2.79 m x 3.23 m |
|
Basement |
Office |
4.41 m |
2.2 m |
4.41 m x 2.2 m |
|
Basement |
Other |
7.31 m |
6.1 m |
7.31 m x 6.1 m |
|
Basement |
Laundry Room |
2.79 m |
3.73 m |
2.79 m x 3.73 m |
|
Main Level |
Eating Area |
2.88 m |
1.86 m |
2.88 m x 1.86 m |
|
Main Level |
Dining Room |
3.8 m |
4.79 m |
3.8 m x 4.79 m |
|
Main Level |
Kitchen |
2.88 m |
3.04 m |
2.88 m x 3.04 m |
|
Main Level |
Living Room |
3.8 m |
3.74 m |
3.8 m x 3.74 m |
|
Upper Level |
Bedroom |
2.71 m |
3.89 m |
2.71 m x 3.89 m |
|
Upper Level |
Living Room |
3.39 m |
7.13 m |
3.39 m x 7.13 m |
Utilities


































